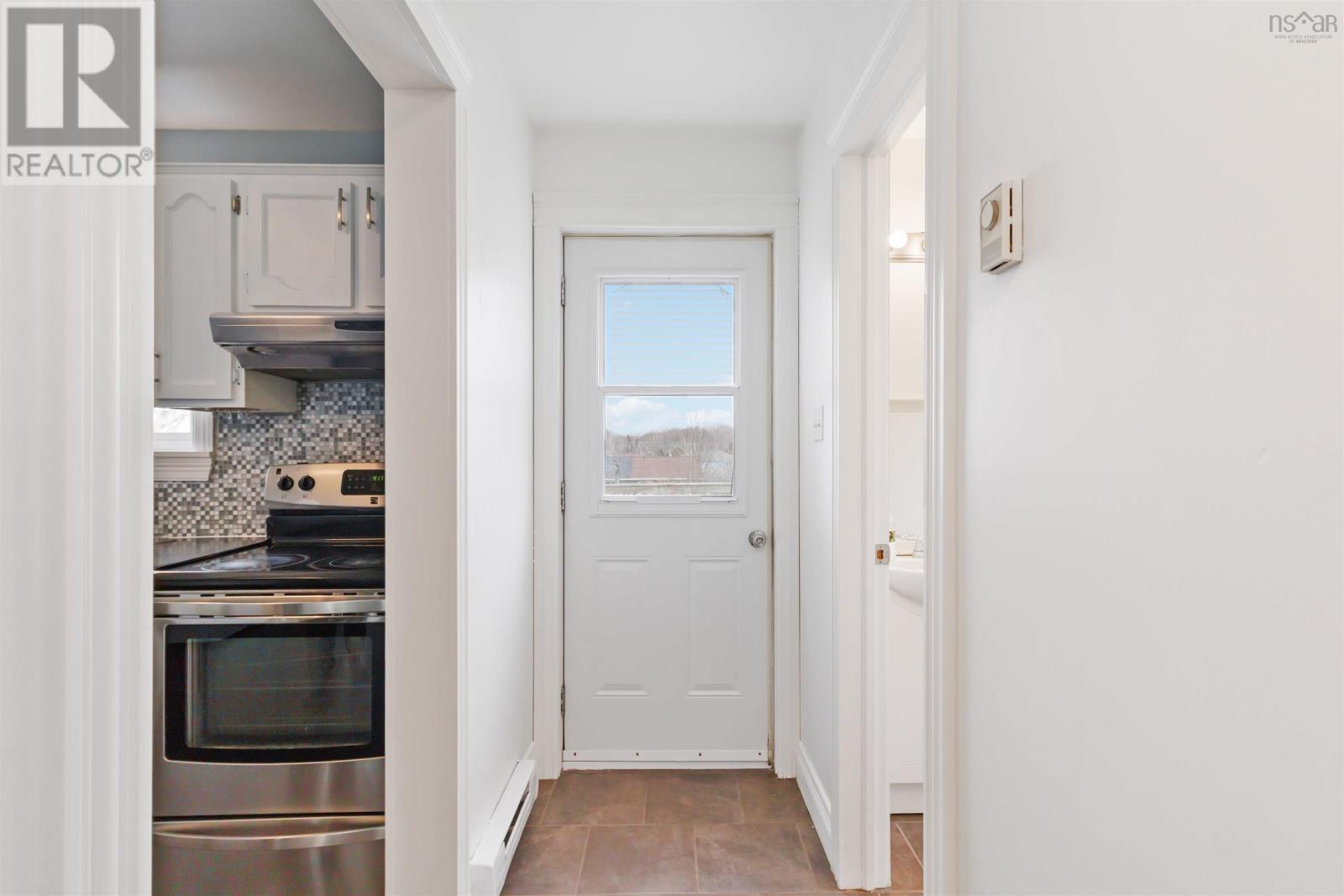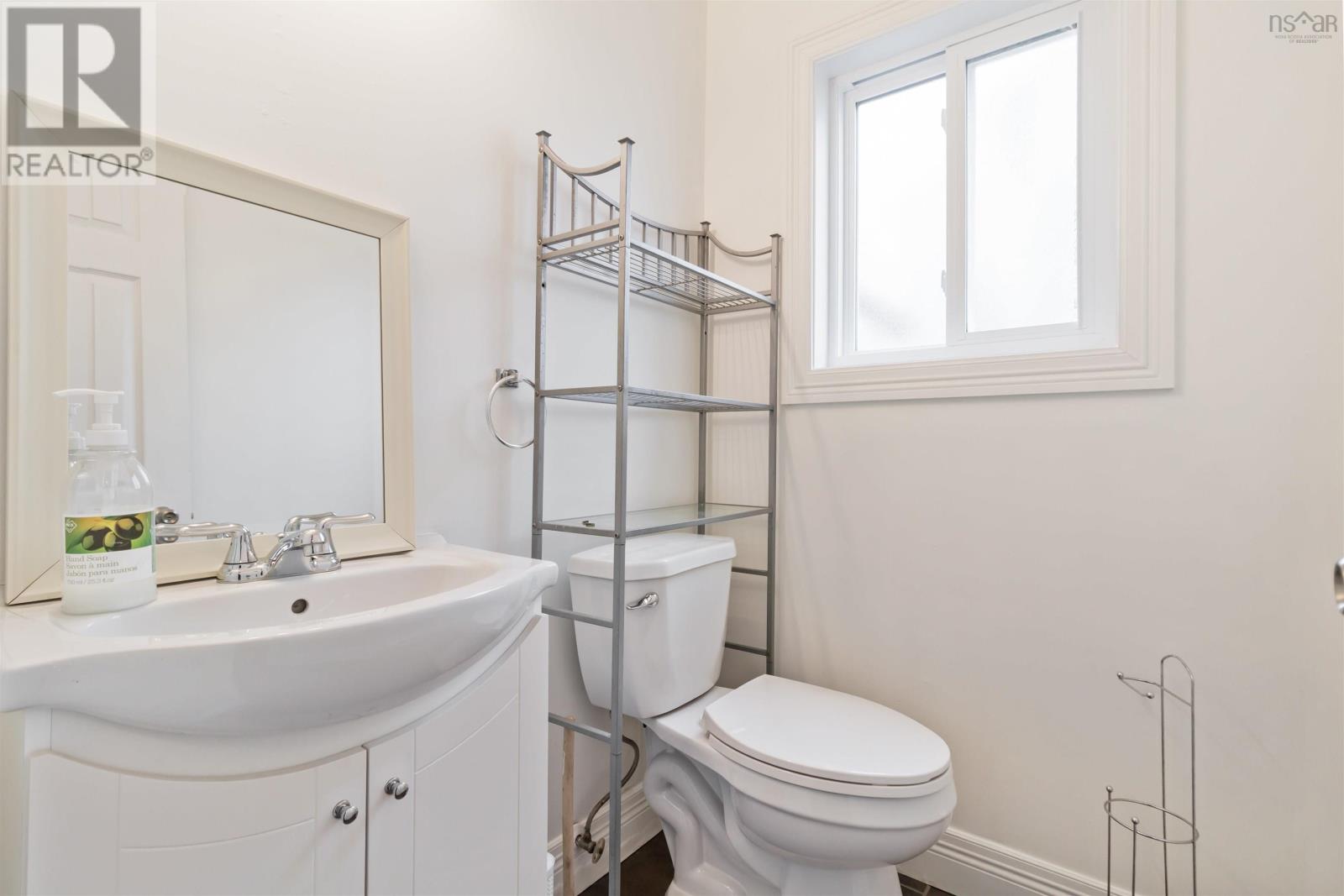3 Bedroom
2 Bathroom
1,240 ft2
Heat Pump
Landscaped
$419,000
You're going to love 39 Cider Maple and the neighborhood! This lovely semi-detached home is ready to move right in - and enjoy! Two levels with a spacious main floor living room, kitchen, laundry and powder room. Upstairs you'll find three bedrooms, including a large primary with walk-in closet. Updated floors, kitchen, and bathrooms; freshly painted. Ductless heat pump (2019), newer windows, double paved driveway, fully fenced extra-long backyard with 2 sheds. Park and elementary school across the street; close access to 13 kilometers of Rails to Trails (biking and walking). A5-minute drive to golf at the Links at Brunello, 10 minutes to Bayer's Lake shopping, only 20minutes to downtown Halifax. Book your viewing now! (id:25286)
Property Details
|
MLS® Number
|
202508672 |
|
Property Type
|
Single Family |
|
Community Name
|
Timberlea |
|
Amenities Near By
|
Golf Course, Park, Playground, Public Transit, Shopping |
|
Community Features
|
School Bus |
|
Structure
|
Shed |
Building
|
Bathroom Total
|
2 |
|
Bedrooms Above Ground
|
3 |
|
Bedrooms Total
|
3 |
|
Appliances
|
Stove, Dishwasher, Dryer, Washer, Refrigerator |
|
Basement Type
|
None |
|
Constructed Date
|
1993 |
|
Construction Style Attachment
|
Semi-detached |
|
Cooling Type
|
Heat Pump |
|
Exterior Finish
|
Vinyl |
|
Flooring Type
|
Carpeted, Ceramic Tile, Hardwood |
|
Foundation Type
|
Poured Concrete, Concrete Slab |
|
Half Bath Total
|
1 |
|
Stories Total
|
2 |
|
Size Interior
|
1,240 Ft2 |
|
Total Finished Area
|
1240 Sqft |
|
Type
|
House |
|
Utility Water
|
Municipal Water |
Land
|
Acreage
|
No |
|
Land Amenities
|
Golf Course, Park, Playground, Public Transit, Shopping |
|
Landscape Features
|
Landscaped |
|
Sewer
|
Municipal Sewage System |
|
Size Irregular
|
0.1018 |
|
Size Total
|
0.1018 Ac |
|
Size Total Text
|
0.1018 Ac |
Rooms
| Level |
Type |
Length |
Width |
Dimensions |
|
Second Level |
Primary Bedroom |
|
|
12 x 12 |
|
Second Level |
Bedroom |
|
|
11 x 9.6 |
|
Second Level |
Bedroom |
|
|
11 x 19.6 |
|
Second Level |
Bath (# Pieces 1-6) |
|
|
5.1 x 8.8 |
|
Main Level |
Living Room |
|
|
16 x 12 |
|
Main Level |
Eat In Kitchen |
|
|
15 x 10 |
|
Main Level |
Laundry Room |
|
|
10.8 x 5 |
|
Main Level |
Bath (# Pieces 1-6) |
|
|
4.7 x 5.1 |
https://www.realtor.ca/real-estate/28204837/39-cider-maple-drive-timberlea-timberlea









































