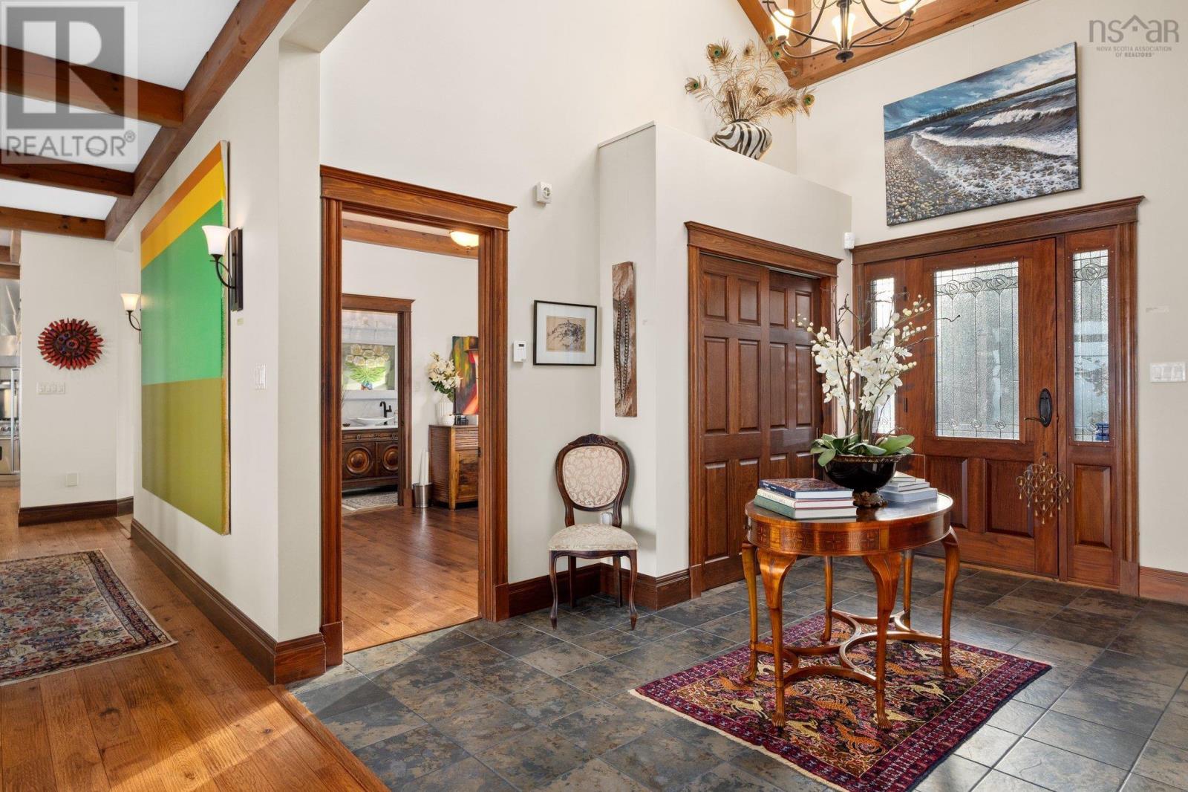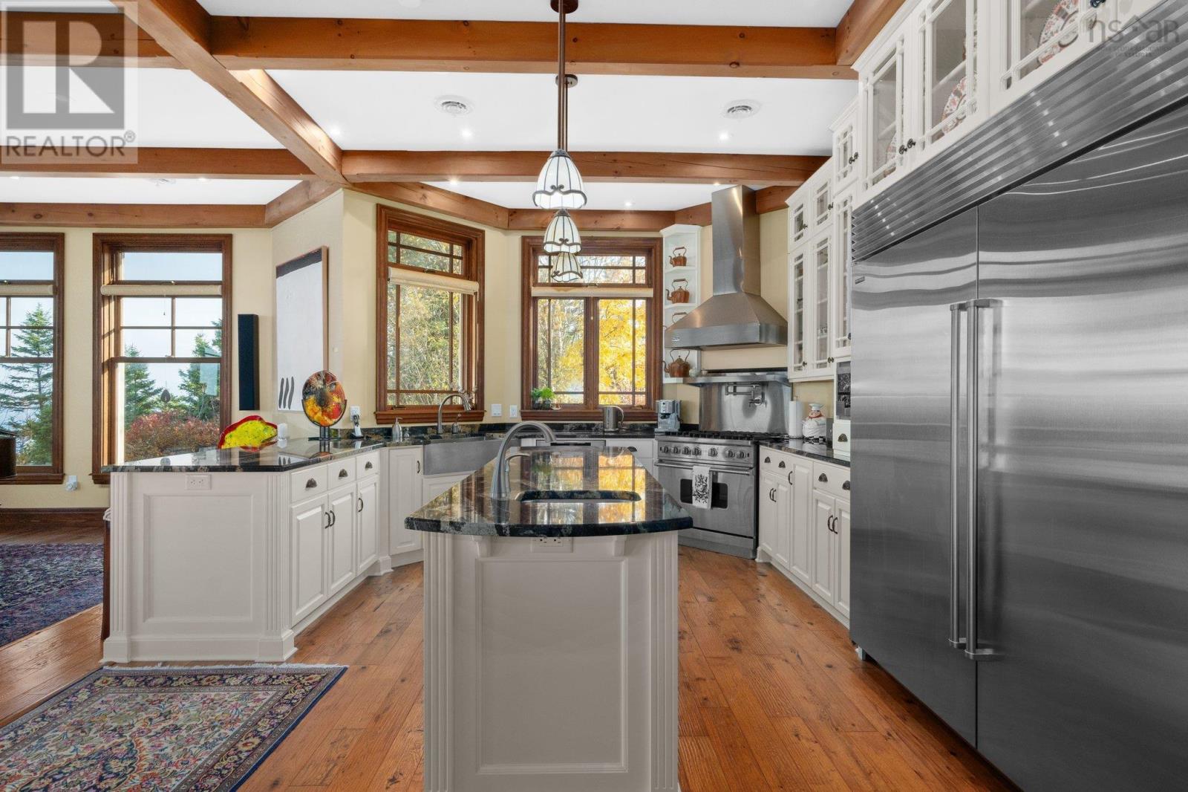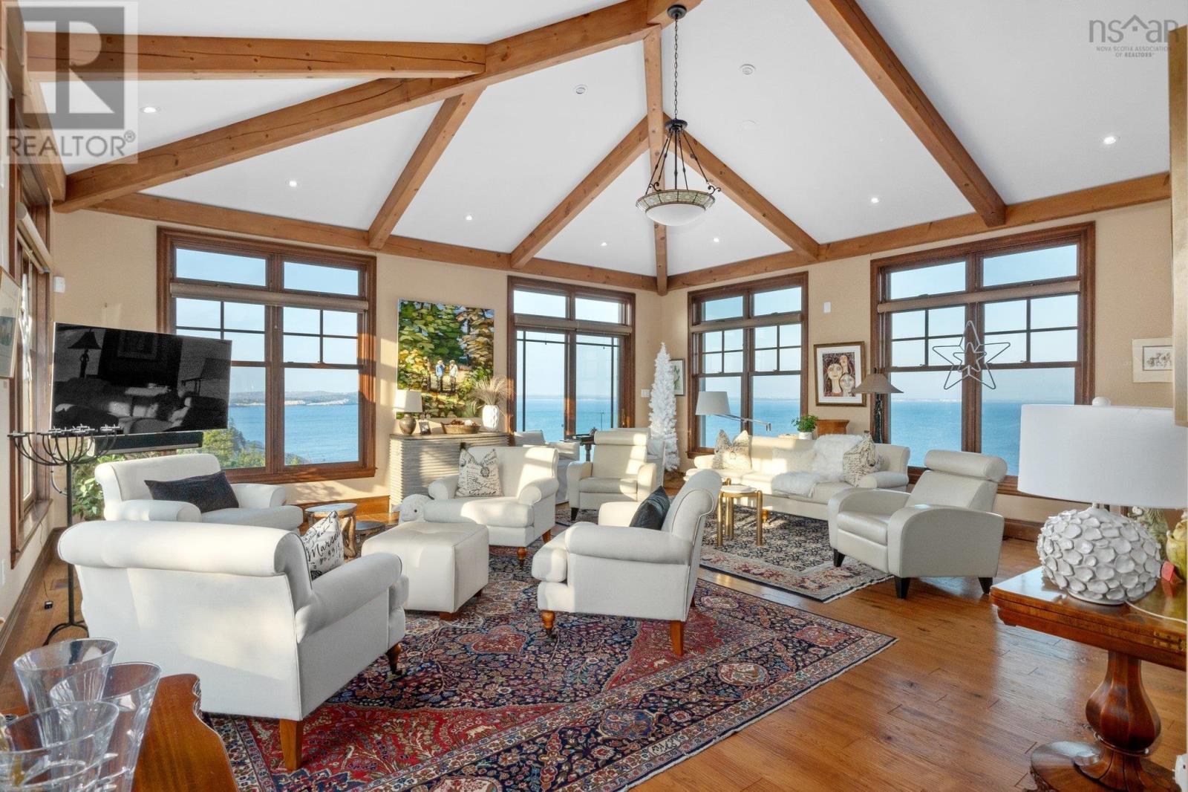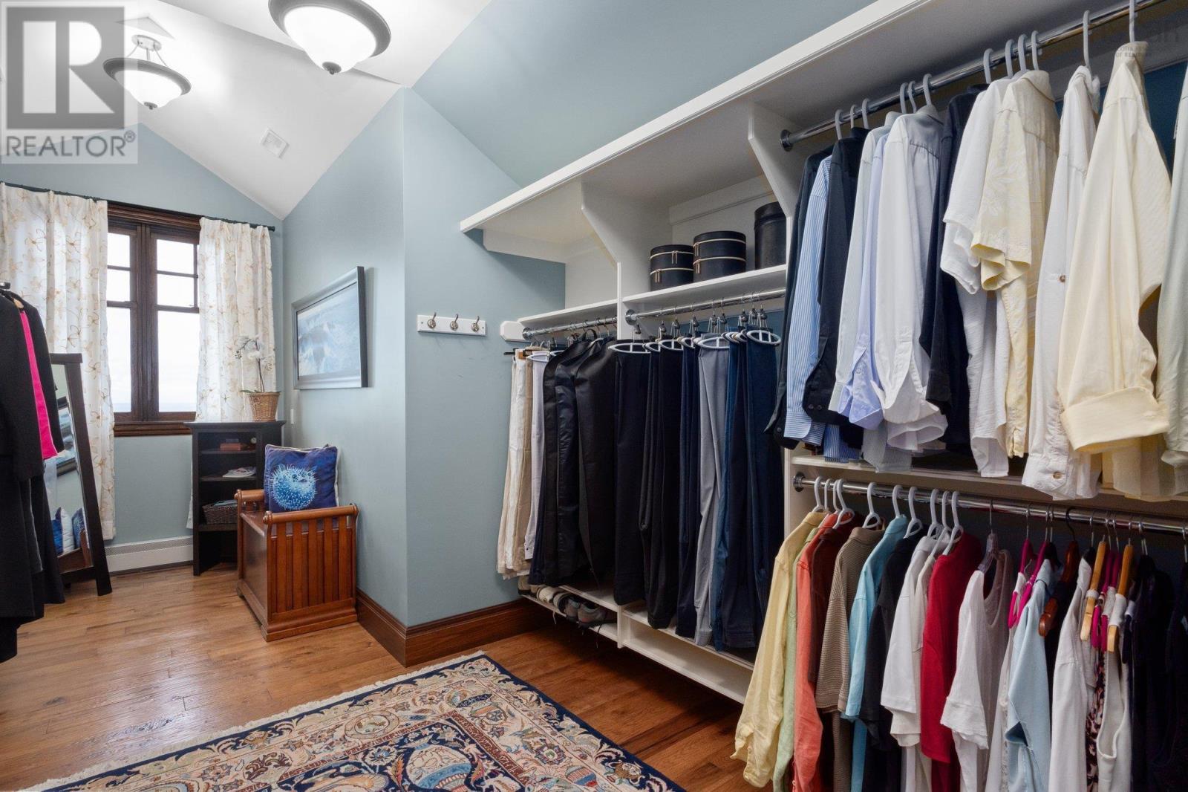5 Bedroom
5 Bathroom
6,046 ft2
Central Air Conditioning, Heat Pump
Waterfront On Ocean
Acreage
Landscaped
$3,395,000
As you pass through the stone gates a winding drive unfurls before you, revealing vistas of a vibrant tapestry of annuals, perennials, grasses and specimen trees, planted on either side of the paved drive. All were thoughtfully planted to ensure a continuous display of blooms throughout the seasons. An interlocking stone pad gives the owners a sunny spot to view the gardens, the pond and all the birds and creatures in the area, as the sun sets. These serene landscapes, thoughtfully designed gardens and the breathtaking views, create a tranquil environment that soothes and rejuvenates. This estate setting provides an unparalleled escape from the everyday, offering a space where one can truly disconnect, reflect and find solace. The estate offers breathtaking views for miles, including the never-ending parade of vessels as they approach and exit the harbour entrance. Perched high above the water on a granite outcropping, the estate allows you to feel surrounded by the ever-changing sea yet protected from her fury. This truly is luxury living redefined in a romantic 6,000 sq. ft., 5 bdrm, 5 bath stone home with unparalleled ocean views. Everything you need to make memories that will last a lifetime. You become part of The Breakers, an upscale neighbourhood just 25 minutes from downtown. Welcome to 388 on the Approaches. (id:25286)
Property Details
|
MLS® Number
|
202508545 |
|
Property Type
|
Single Family |
|
Community Name
|
Halibut Bay |
|
Features
|
Wheelchair Access, Balcony |
|
Structure
|
Shed |
|
View Type
|
Ocean View |
|
Water Front Type
|
Waterfront On Ocean |
Building
|
Bathroom Total
|
5 |
|
Bedrooms Above Ground
|
3 |
|
Bedrooms Below Ground
|
2 |
|
Bedrooms Total
|
5 |
|
Appliances
|
Oven - Electric, Oven - Gas, Dishwasher, Dryer, Washer, Freezer, Refrigerator, Central Vacuum |
|
Constructed Date
|
2010 |
|
Construction Style Attachment
|
Detached |
|
Cooling Type
|
Central Air Conditioning, Heat Pump |
|
Exterior Finish
|
Stone, Other |
|
Flooring Type
|
Ceramic Tile, Engineered Hardwood, Porcelain Tile |
|
Foundation Type
|
Poured Concrete |
|
Stories Total
|
2 |
|
Size Interior
|
6,046 Ft2 |
|
Total Finished Area
|
6046 Sqft |
|
Type
|
House |
|
Utility Water
|
Drilled Well |
Parking
|
Garage
|
|
|
Attached Garage
|
|
|
Gravel
|
|
Land
|
Acreage
|
Yes |
|
Landscape Features
|
Landscaped |
|
Sewer
|
Septic System |
|
Size Irregular
|
3.9898 |
|
Size Total
|
3.9898 Ac |
|
Size Total Text
|
3.9898 Ac |
Rooms
| Level |
Type |
Length |
Width |
Dimensions |
|
Second Level |
Primary Bedroom |
|
|
17.3x19.9 |
|
Second Level |
Ensuite (# Pieces 2-6) |
|
|
15.9x13.8 |
|
Second Level |
Other |
|
|
20.10x9.1. WIC |
|
Lower Level |
Bedroom |
|
|
17.6x14.8 |
|
Lower Level |
Ensuite (# Pieces 2-6) |
|
|
12.5x7.3 |
|
Lower Level |
Bedroom |
|
|
13.8x14.9 |
|
Lower Level |
Ensuite (# Pieces 2-6) |
|
|
8.3x8.11 |
|
Lower Level |
Other |
|
|
15X7.2 WINE CELLAR |
|
Lower Level |
Utility Room |
|
|
22.9x22 |
|
Main Level |
Foyer |
|
|
13.4x1'2.10 |
|
Main Level |
Living Room |
|
|
22.3x23.7 |
|
Main Level |
Dining Room |
|
|
14.1x29.4 |
|
Main Level |
Kitchen |
|
|
14.2x23.5 |
|
Main Level |
Bedroom |
|
|
13.6x12.2 |
|
Main Level |
Ensuite (# Pieces 2-6) |
|
|
13.6x7 |
|
Main Level |
Laundry Room |
|
|
13.11x9.9 |
|
Main Level |
Den |
|
|
12.4x9.8 |
|
Main Level |
Mud Room |
|
|
8.11x8.6 |
|
Main Level |
Primary Bedroom |
|
|
19.6x21.11 |
|
Main Level |
Ensuite (# Pieces 2-6) |
|
|
17.1x21.11 |
|
Main Level |
Family Room |
|
|
22.11x23.8 |
https://www.realtor.ca/real-estate/28201098/388-ketch-harbour-road-halibut-bay-halibut-bay



















































