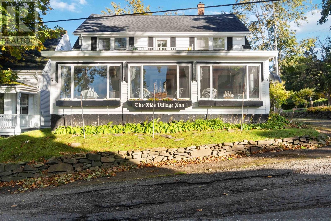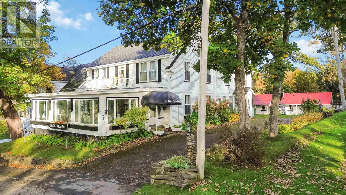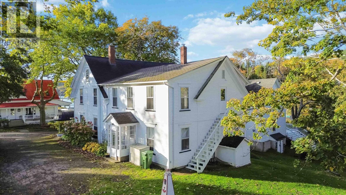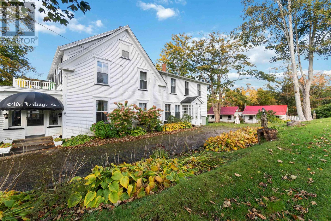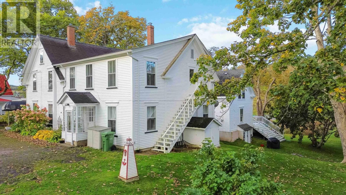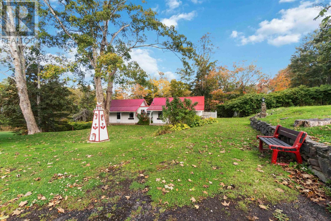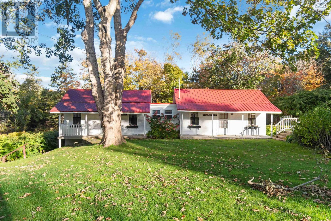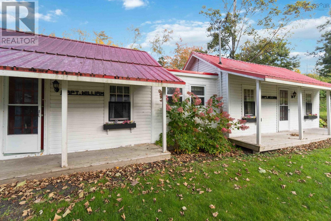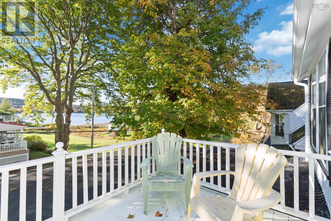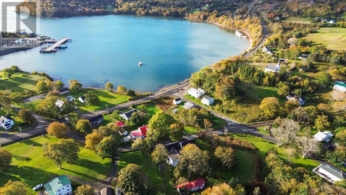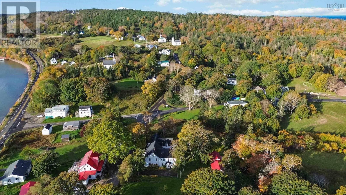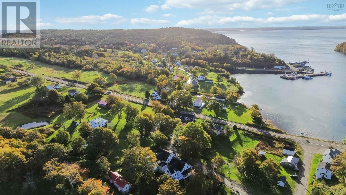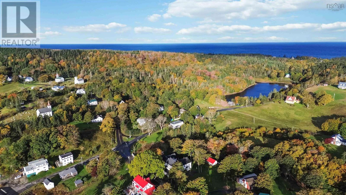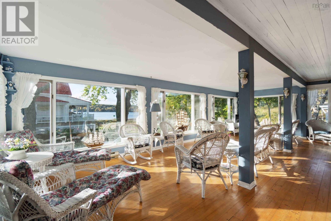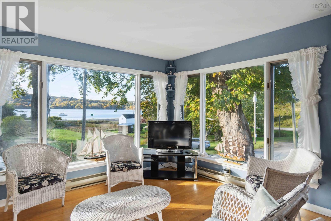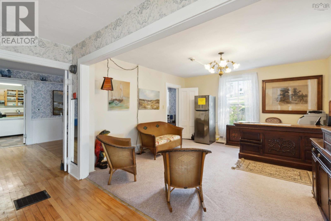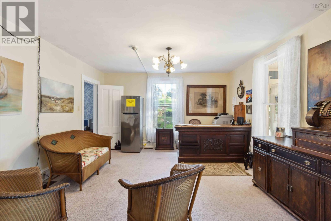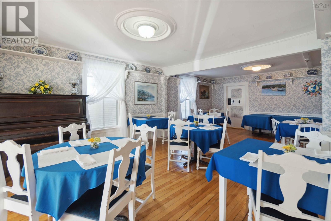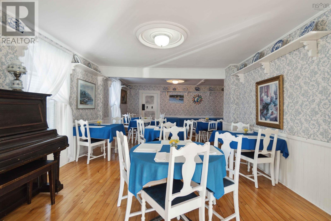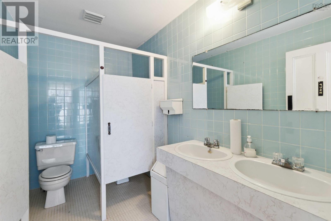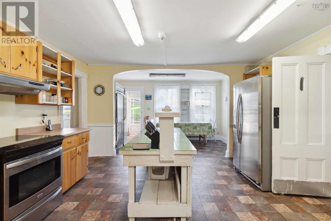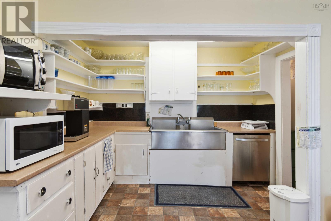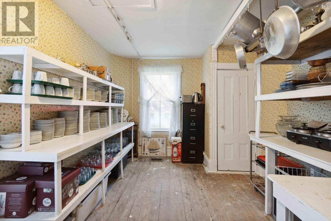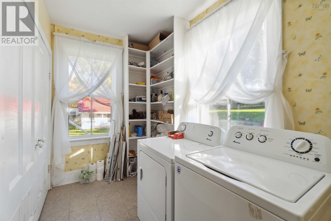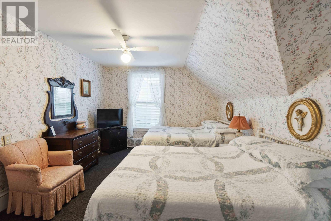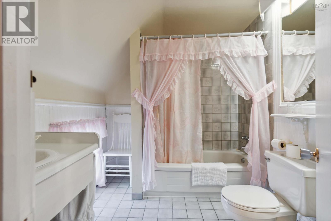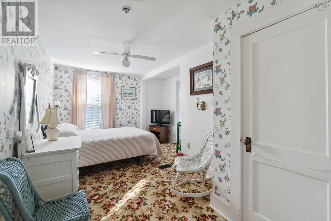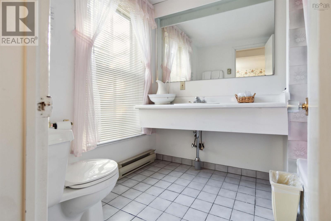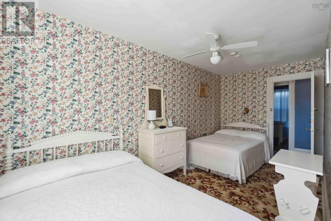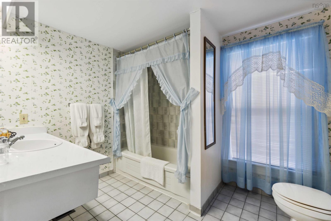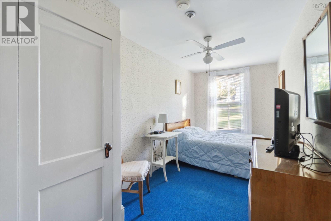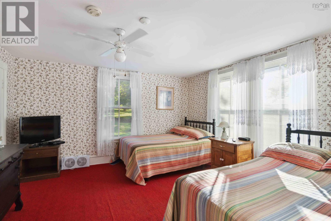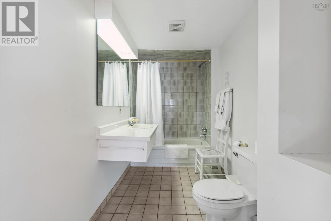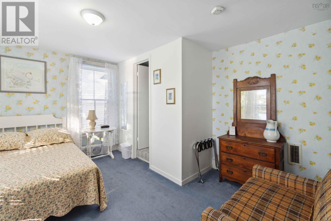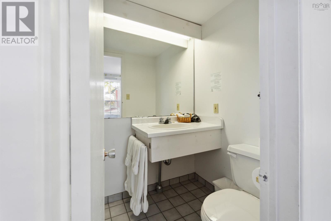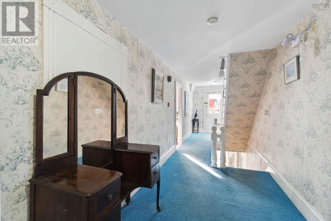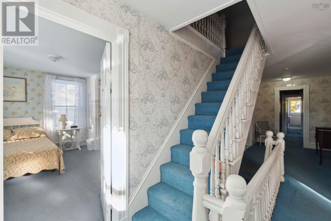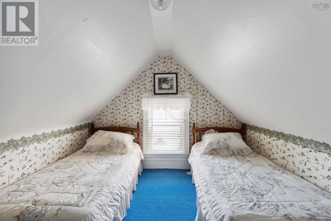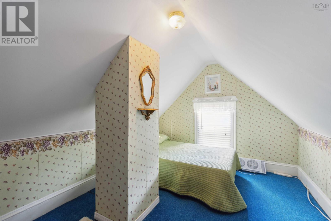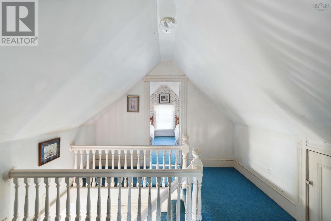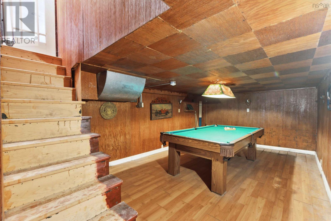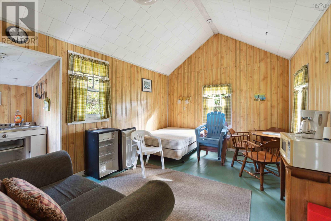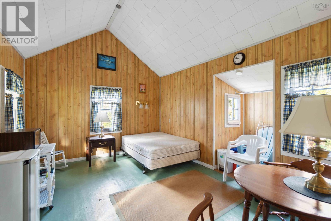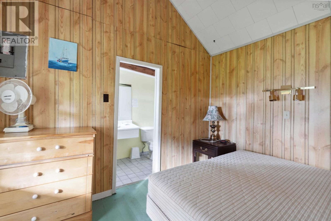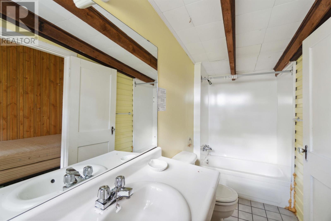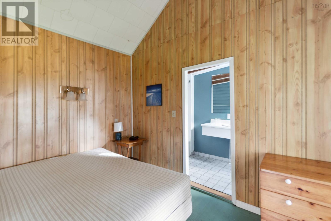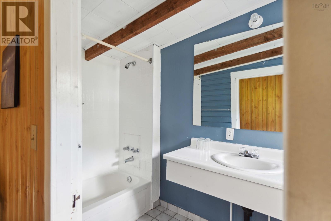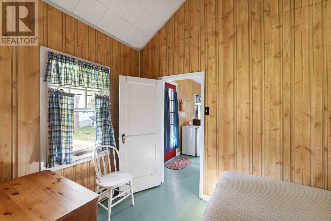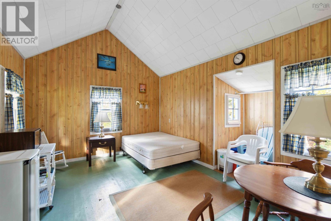8 Bedroom
8 Bathroom
4225 sqft
Partially Landscaped
$575,000
Nestled on the charming Church Hill Road in the picturesque village of Sandy Cove, this grand century home offers endless possibilities and immense potential. Hosting views of Sandy Cove Harbour and St. Mary's Bay, this substantial property presents a unique opportunity for those seeking an exceptional residence or an entrepreneurial venture, such as a bed and breakfast. The property features 8 spacious bedrooms, 4 of which boast their own ensuite 4-piece bathrooms, in addition to 2 more four piece bathrooms adjacent to two of the bedrooms and 2 washrooms on the main floor. The expansive layout includes a large industrial-sized kitchen, a generous dining room, and a sunroom that spans the front of the house, bathing the space in natural light and affording a peaceful water view. Upstairs, a second-floor balcony offers breathtaking views, while the basement holds two rooms that once served as a bar and games room, adding a sense of history and versatility to the home. In addition to the main house, the property includes two charming cottages, affectionately named "Captain William" and "Captain Nelson," each complete with a 4-piece bath, a bedroom, and a cozy living/sleep area, with one cottage also featuring a small kitchenette. Located just minutes from a beautiful sandy beach on the Bay of Fundy side and a short drive to Lake Midway Provincial Park, this property is approximately 20 minutes from the town of Digby and its amenities. Whether you're envisioning an exceptional home or starting a B&B business, this exquisite property awaits a new owner to unlock its full potential. Opportunities like this don't come along every day! (id:25286)
Property Details
|
MLS® Number
|
202425188 |
|
Property Type
|
Single Family |
|
Community Name
|
Sandy Cove |
|
Amenities Near By
|
Place Of Worship, Beach |
|
Community Features
|
School Bus |
|
Features
|
Balcony |
|
View Type
|
View Of Water |
Building
|
Bathroom Total
|
8 |
|
Bedrooms Above Ground
|
8 |
|
Bedrooms Total
|
8 |
|
Appliances
|
Range - Electric, Dishwasher, Dryer, Washer, Microwave, Refrigerator, Central Vacuum |
|
Construction Style Attachment
|
Detached |
|
Exterior Finish
|
Wood Siding |
|
Flooring Type
|
Carpeted, Ceramic Tile, Hardwood, Laminate, Wood, Tile, Vinyl, Other |
|
Foundation Type
|
Concrete Block, Poured Concrete, Stone |
|
Half Bath Total
|
2 |
|
Stories Total
|
3 |
|
Size Interior
|
4225 Sqft |
|
Total Finished Area
|
4225 Sqft |
|
Type
|
House |
|
Utility Water
|
Drilled Well |
Parking
Land
|
Acreage
|
No |
|
Land Amenities
|
Place Of Worship, Beach |
|
Landscape Features
|
Partially Landscaped |
|
Size Irregular
|
0.3499 |
|
Size Total
|
0.3499 Ac |
|
Size Total Text
|
0.3499 Ac |
Rooms
| Level |
Type |
Length |
Width |
Dimensions |
|
Second Level |
Foyer |
|
|
7 x 25.4 -stairs |
|
Second Level |
Bedroom |
|
|
13.9 x 11.11 |
|
Second Level |
Ensuite (# Pieces 2-6) |
|
|
7.5 x 8.2 |
|
Second Level |
Bedroom |
|
|
13.11 x 13.10 |
|
Second Level |
Ensuite (# Pieces 2-6) |
|
|
11.5 x 5.5 |
|
Second Level |
Bedroom |
|
|
12.2 x 13.8 - jog |
|
Second Level |
Ensuite (# Pieces 2-6) |
|
|
4.5 x 7.2 |
|
Second Level |
Bedroom |
|
|
16.2 x 11.5 - jog |
|
Second Level |
Ensuite (# Pieces 2-6) |
|
|
6.4 x 4.4 |
|
Second Level |
Bedroom |
|
|
16.3 x 7.4 |
|
Second Level |
Bath (# Pieces 1-6) |
|
|
7.6 x 9.9 |
|
Second Level |
Bedroom |
|
|
10.5 x 7.4 + 10.4 x 5.8 |
|
Second Level |
Bath (# Pieces 1-6) |
|
|
7.6 x 8.1 |
|
Third Level |
Bedroom |
|
|
10 x 10.11 |
|
Third Level |
Bedroom |
|
|
13.9 x 10 |
|
Basement |
Games Room |
|
|
19.4 x 11.3 |
|
Main Level |
Sunroom |
|
|
31 x 17.6 |
|
Main Level |
Foyer |
|
|
13.8 x 7 - stairs |
|
Main Level |
Den |
|
|
13.9 x 13.9 |
|
Main Level |
Dining Room |
|
|
14.4 x 13.8 +35.3 x 11.1 |
|
Main Level |
Kitchen |
|
|
20.7 x 14.4 +5.9 x 10.11 |
|
Main Level |
Other |
|
|
4.4 x 5.8 (side entry) |
|
Main Level |
Other |
|
|
15.3 x 10.2 (pantry) |
|
Main Level |
Other |
|
|
9 x 4.5 |
|
Main Level |
Laundry / Bath |
|
|
11.2 x 8 |
|
Main Level |
Bath (# Pieces 1-6) |
|
|
9.11 x 5.9 (1/2 bath) |
|
Main Level |
Bath (# Pieces 1-6) |
|
|
9.10 x 5.10 (1/2 bath) |
https://www.realtor.ca/real-estate/27570432/387-church-hill-road-sandy-cove-sandy-cove

