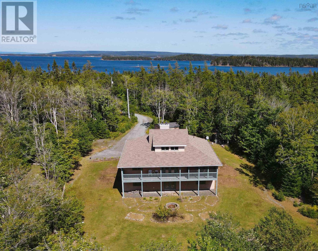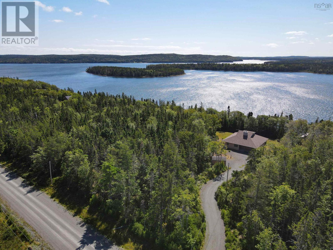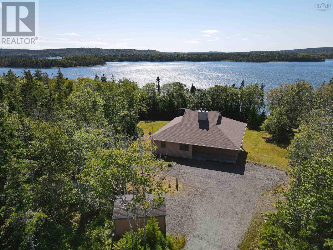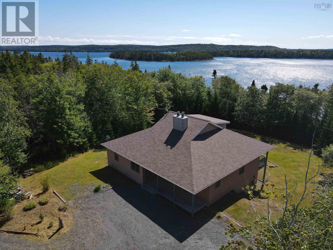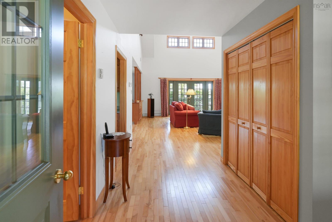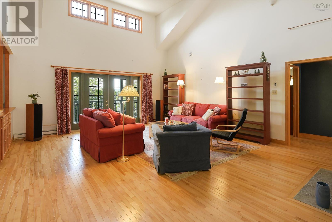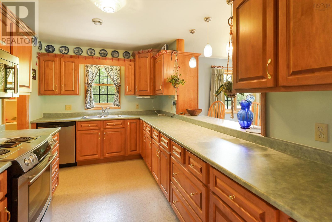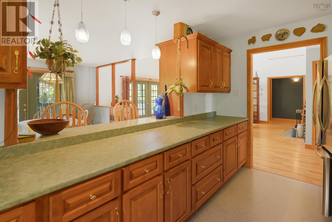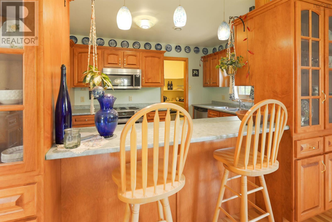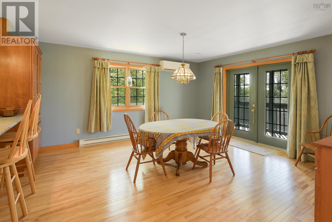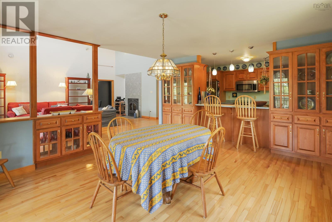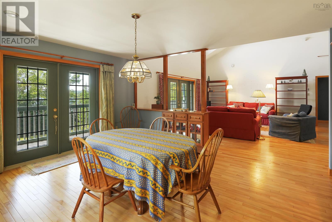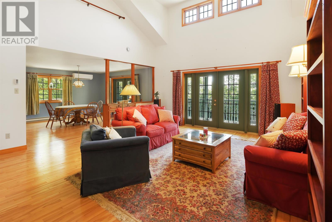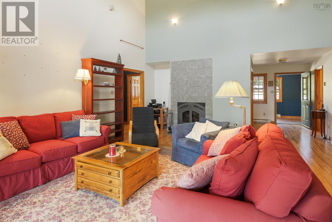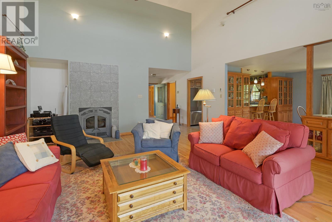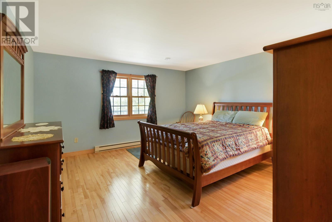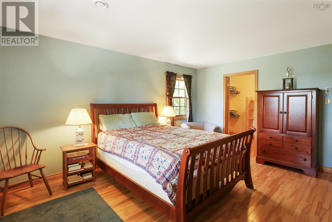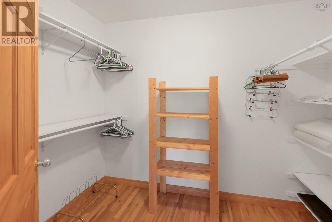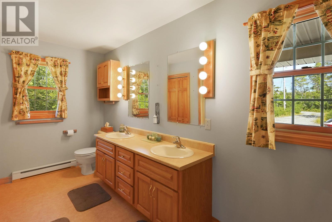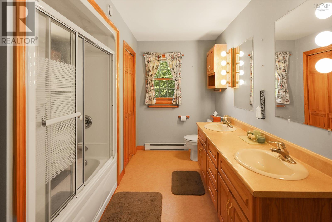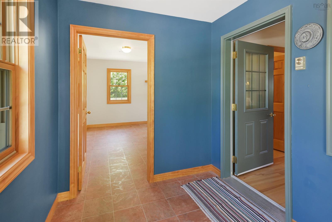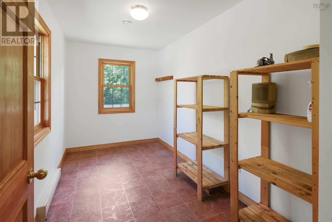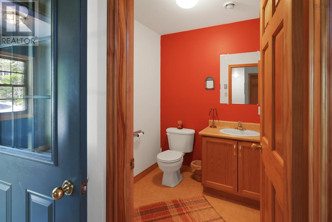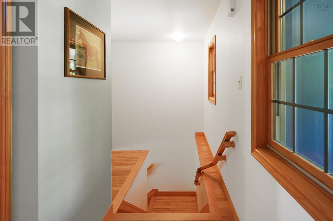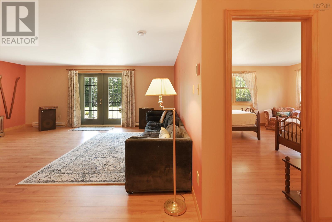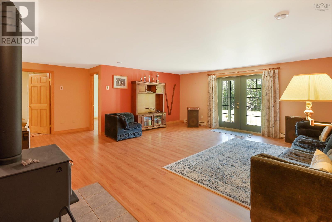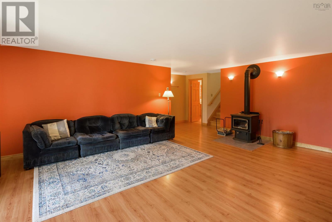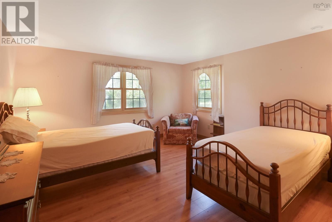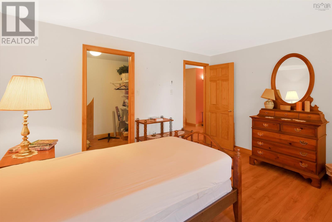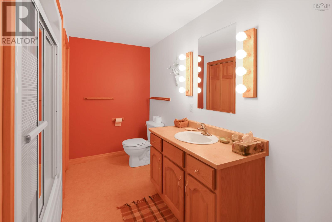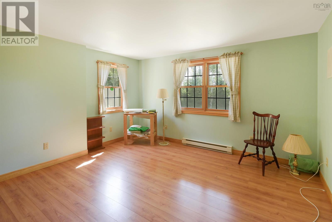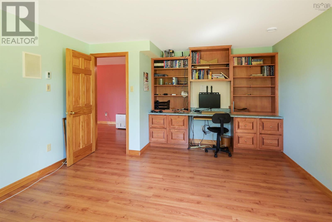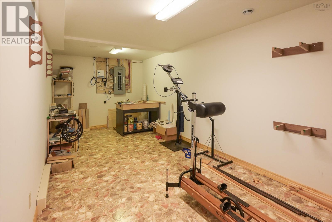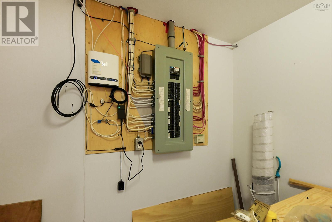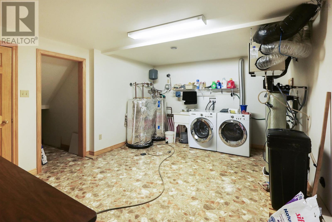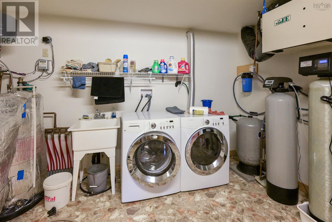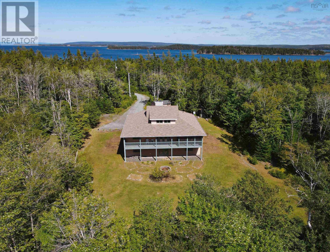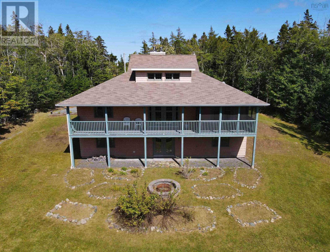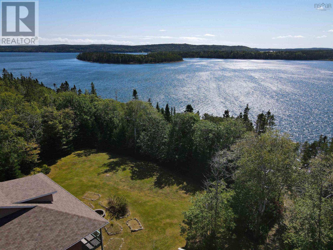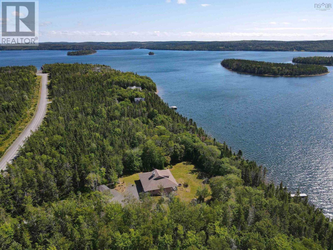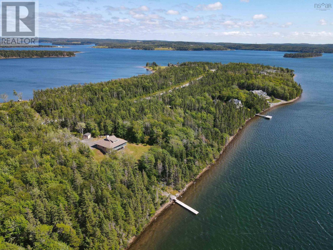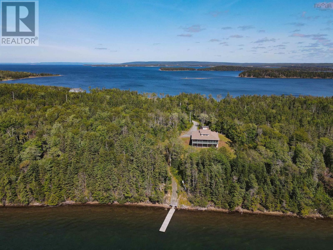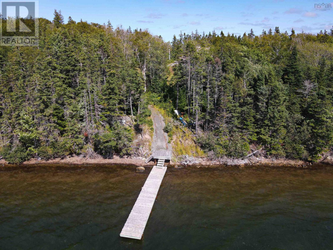2 Bedroom
3 Bathroom
3840 sqft
2 Level
Heat Pump
Waterfront On Lake
Acreage
Landscaped
$599,900
Nestled just 10 minutes from the charming town of St. Peter's and 15 minutes from the Dundee Golf Resort, this well-maintained lakefront home offers the perfect blend of tranquility and convenience. Set on 2.48 acres of pristine land, with an impressive 235 feet of sheltered waterfront in Damion's Cove, this property is a true gem. Step inside to discover a spacious 2-bedroom, 2.5-bath home with a thoughtfully designed layout. The main level features an inviting living area with a wood fireplace and a heat pump for year-round comfort. The fully finished walk-out basement includes in-floor heating, a wood stove, and a versatile room perfect for an office, craft room, or potential third bedroom. Two large utility rooms, ample storage, and a charming wine room add to the home's functionality. Enjoy breathtaking southwest-facing views, where the sun graces the property throughout the day. Outside, a 47-foot-long dock extends into 8 feet of water, providing easy access for boating enthusiasts. Additionally, a mooring located 150 feet off the dock in 30 feet of water is ideal for larger boats. The property also features a 16'x12' storage shed, a reliable dug well with a full water treatment system, a traditional septic system with a drain field, and a 200-amp electrical panel. With electric baseboard heating throughout, this home is both cozy and efficient. Experience ultimate privacy, peace, and quiet in this idyllic lakeside retreat. Whether you're looking for a year-round residence or a vacation getaway, this property offers a rare opportunity to live the lake life you've always dreamed of. (id:25286)
Property Details
|
MLS® Number
|
202421212 |
|
Property Type
|
Single Family |
|
Community Name
|
Cape George Estates |
|
Structure
|
Shed |
|
View Type
|
Lake View, View Of Water |
|
Water Front Type
|
Waterfront On Lake |
Building
|
Bathroom Total
|
3 |
|
Bedrooms Above Ground
|
1 |
|
Bedrooms Below Ground
|
1 |
|
Bedrooms Total
|
2 |
|
Appliances
|
Stove, Dishwasher, Dryer, Washer, Microwave, Refrigerator |
|
Architectural Style
|
2 Level |
|
Basement Type
|
Full |
|
Constructed Date
|
2009 |
|
Construction Style Attachment
|
Detached |
|
Cooling Type
|
Heat Pump |
|
Exterior Finish
|
Other |
|
Flooring Type
|
Engineered Hardwood |
|
Foundation Type
|
Poured Concrete |
|
Half Bath Total
|
1 |
|
Stories Total
|
1 |
|
Size Interior
|
3840 Sqft |
|
Total Finished Area
|
3840 Sqft |
|
Type
|
House |
|
Utility Water
|
Drilled Well |
Parking
Land
|
Acreage
|
Yes |
|
Landscape Features
|
Landscaped |
|
Sewer
|
Septic System |
|
Size Irregular
|
2.47 |
|
Size Total
|
2.47 Ac |
|
Size Total Text
|
2.47 Ac |
Rooms
| Level |
Type |
Length |
Width |
Dimensions |
|
Lower Level |
Utility Room |
|
|
9.8 x 22.9 |
|
Lower Level |
Laundry Room |
|
|
12.11 x 17.8 |
|
Lower Level |
Den |
|
|
13.7 x 15.8 |
|
Lower Level |
Family Room |
|
|
18.6 x 20.10 |
|
Lower Level |
Bedroom |
|
|
13.10 x 15.6 |
|
Lower Level |
Storage |
|
|
9.4 x 8.8 |
|
Lower Level |
Bath (# Pieces 1-6) |
|
|
13.10 x 8.3 |
|
Main Level |
Porch |
|
|
24. x 7.5 |
|
Main Level |
Foyer |
|
|
8.5 x 9.11 |
|
Main Level |
Utility Room |
|
|
13.7 x 7.1 |
|
Main Level |
Bath (# Pieces 1-6) |
|
|
8.2 x 8.1 |
|
Main Level |
Kitchen |
|
|
13.7 x 8.6 |
|
Main Level |
Storage |
|
|
7.1 x 8.1 |
|
Main Level |
Dining Room |
|
|
13.7 x 16.10 |
|
Main Level |
Primary Bedroom |
|
|
13.8 x 15.6 |
|
Main Level |
Storage |
|
|
8.4 x 9.8 |
|
Main Level |
Bath (# Pieces 1-6) |
|
|
13.6 x 8.3 |
https://www.realtor.ca/real-estate/27357042/386-maple-drive-cape-george-estates-cape-george-estates

