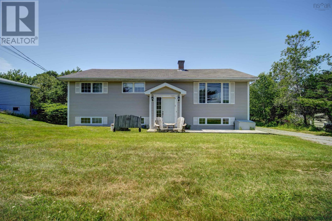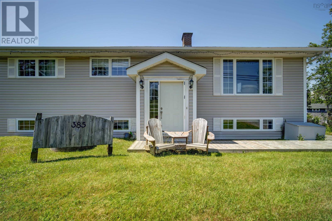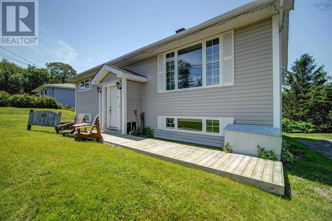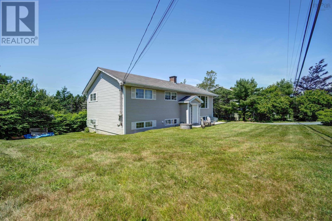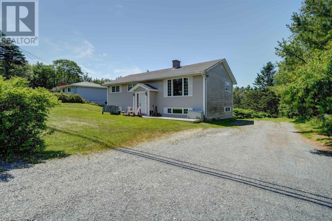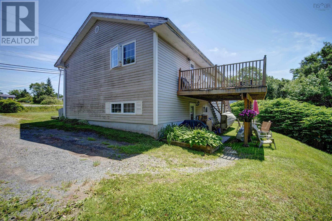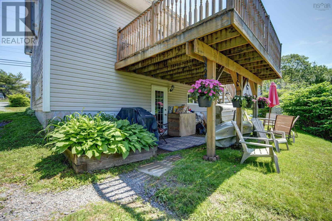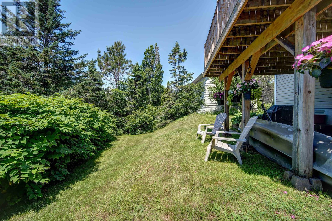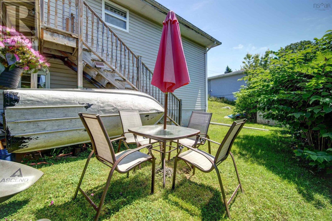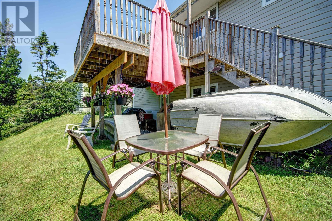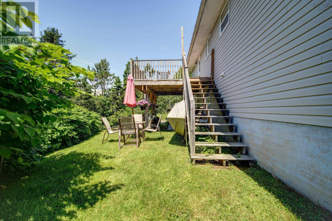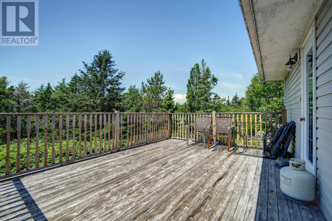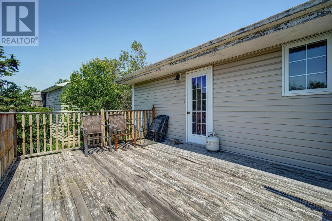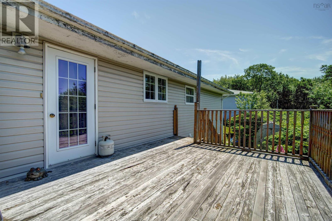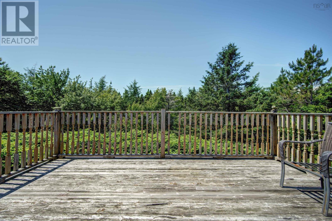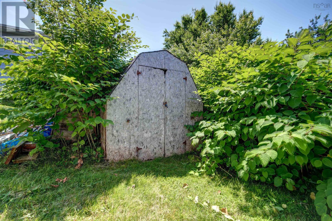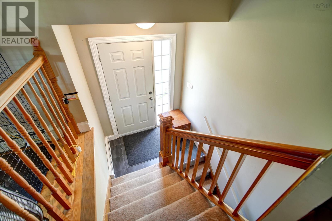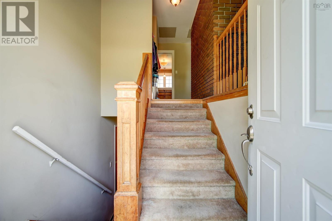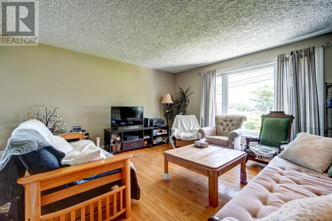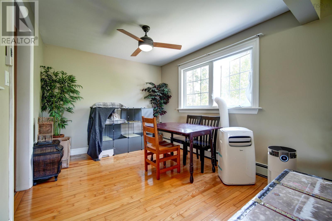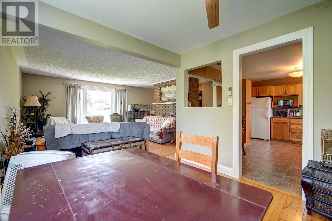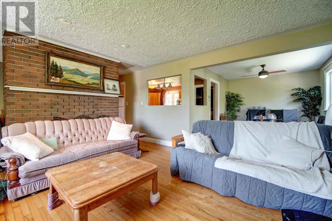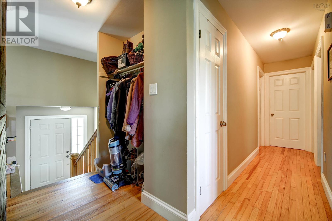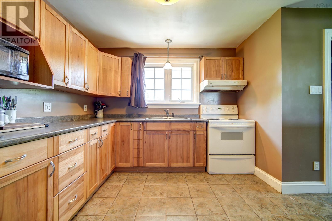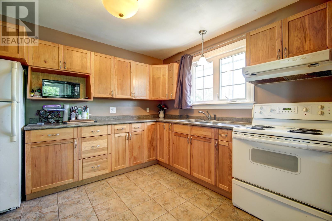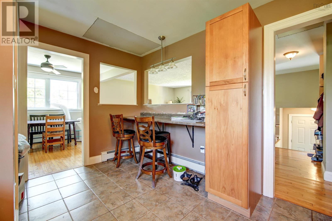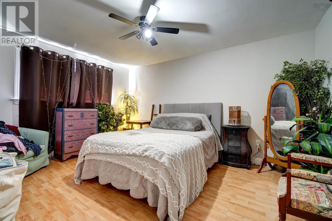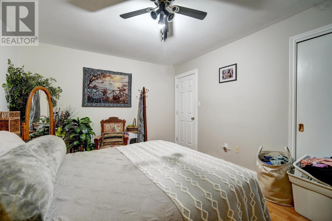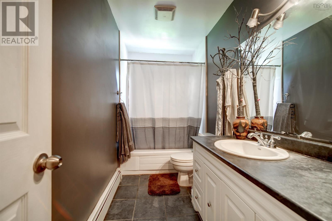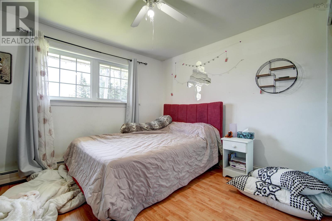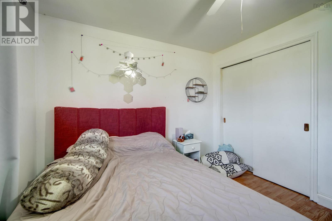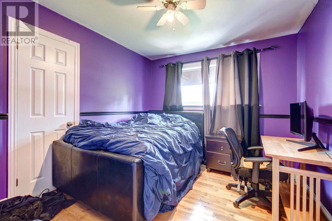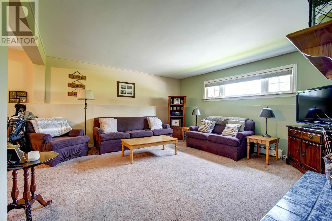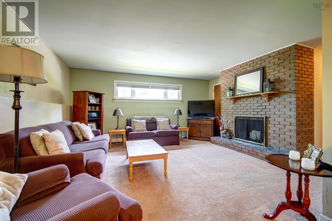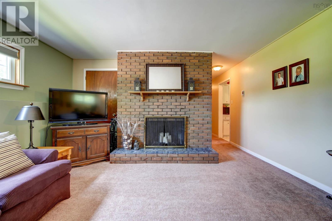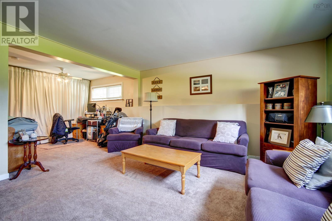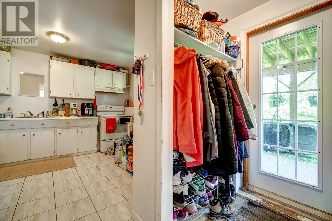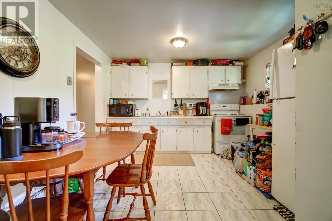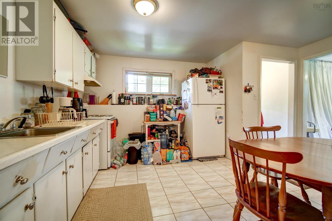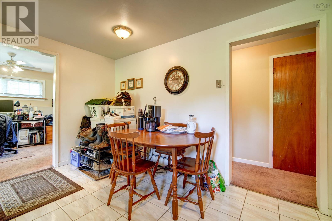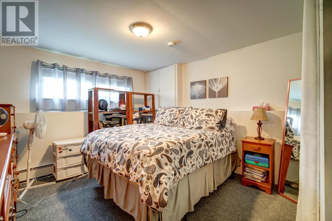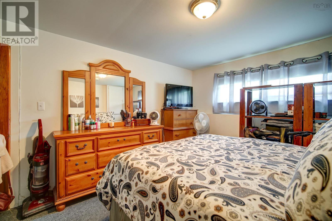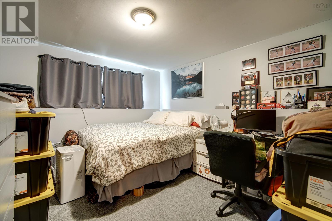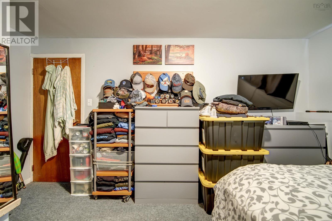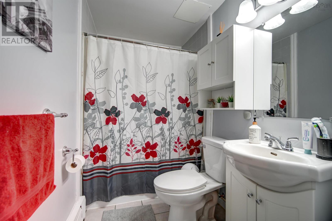5 Bedroom
2 Bathroom
2286 sqft
$549,900
385 Brookside Road is a Over / Under Duplex in the heart of the Brookside Community. Upper level 3 bedroom, Eat in kitchen, kitchen bar stool area and fridge and stove, full bath renovated and tile flooring this unit is in great eat shape with access to back deck and laundry room, Lower unit 2 bedroom, 1 bath unit is accessed through the back and this very well kept unit, and very big, no laundry. 2 meters, Septic in the back and pumped in 2023, Oil baseboard, hot water heat, oil tank is fiberglass. Fabulous Brookside home that has many opportunities as home and income, rental, or large home to call your own. Lot size is 20,000 Square feet. (id:25286)
Property Details
|
MLS® Number
|
202500764 |
|
Property Type
|
Single Family |
|
Community Name
|
Brookside |
|
Amenities Near By
|
Golf Course, Park, Playground, Place Of Worship |
|
Community Features
|
Recreational Facilities, School Bus |
|
Features
|
Level |
Building
|
Bathroom Total
|
2 |
|
Bedrooms Above Ground
|
3 |
|
Bedrooms Below Ground
|
2 |
|
Bedrooms Total
|
5 |
|
Basement Development
|
Finished |
|
Basement Features
|
Walk Out |
|
Basement Type
|
Full (finished) |
|
Constructed Date
|
1970 |
|
Construction Style Attachment
|
Detached |
|
Exterior Finish
|
Vinyl |
|
Flooring Type
|
Laminate, Tile |
|
Foundation Type
|
Poured Concrete |
|
Stories Total
|
1 |
|
Size Interior
|
2286 Sqft |
|
Total Finished Area
|
2286 Sqft |
|
Type
|
House |
|
Utility Water
|
Drilled Well |
Parking
Land
|
Acreage
|
No |
|
Land Amenities
|
Golf Course, Park, Playground, Place Of Worship |
|
Sewer
|
Septic System |
|
Size Irregular
|
0.4591 |
|
Size Total
|
0.4591 Ac |
|
Size Total Text
|
0.4591 Ac |
Rooms
| Level |
Type |
Length |
Width |
Dimensions |
|
Lower Level |
Kitchen |
|
|
14.6x11.5 combo |
|
Lower Level |
Living Room |
|
|
16.8x14.5 |
|
Lower Level |
Primary Bedroom |
|
|
14.10x11.5 |
|
Lower Level |
Bedroom |
|
|
11.3x14.4 |
|
Lower Level |
Den |
|
|
10.1x8.5 |
|
Lower Level |
Other |
|
|
18.6x3.5 Hallway |
|
Main Level |
Kitchen |
|
|
14.11x11.1 |
|
Main Level |
Living Room |
|
|
17.3x14.11 |
|
Main Level |
Dining Room |
|
|
9.8x11.8 |
|
Main Level |
Bath (# Pieces 1-6) |
|
|
4.11x11.3 |
|
Main Level |
Primary Bedroom |
|
|
15.2x11.3 |
|
Main Level |
Bedroom |
|
|
11.4x14.9 |
|
Main Level |
Den |
|
|
9.10x11.1' or bedroom |
https://www.realtor.ca/real-estate/27795982/385-brookside-road-brookside-brookside

