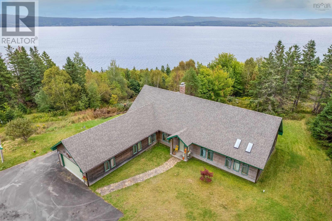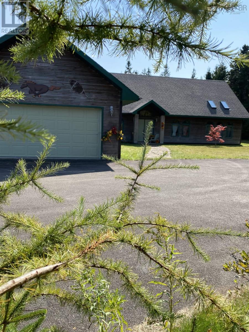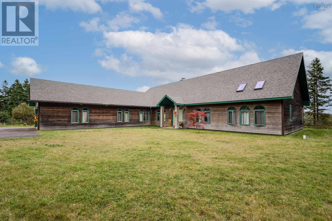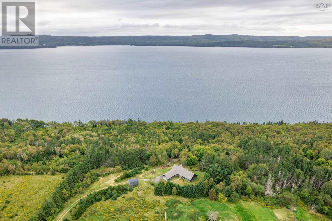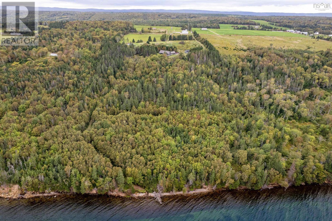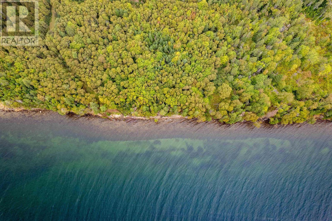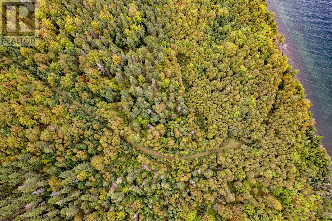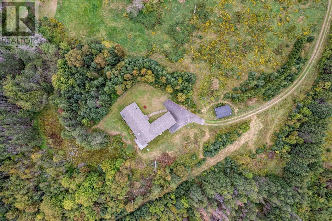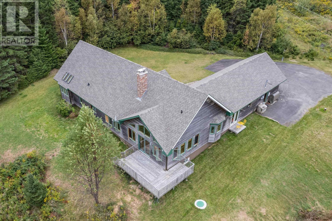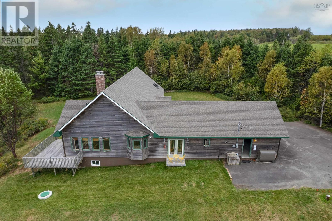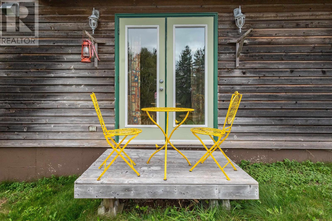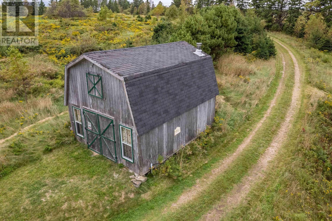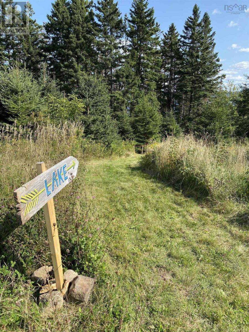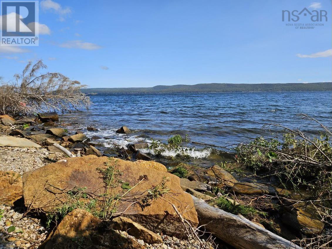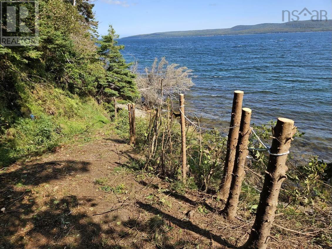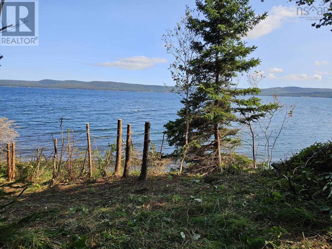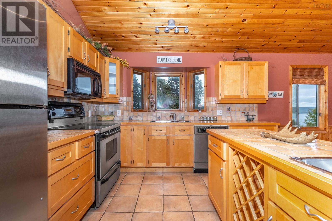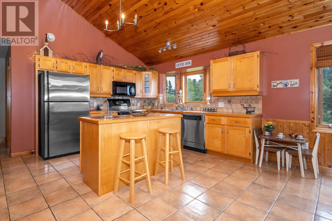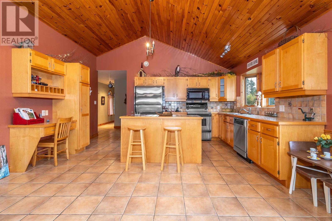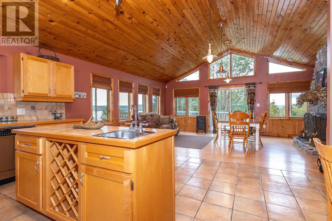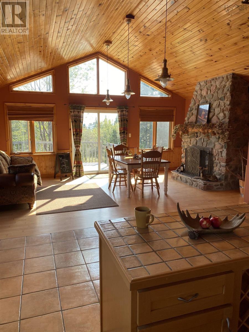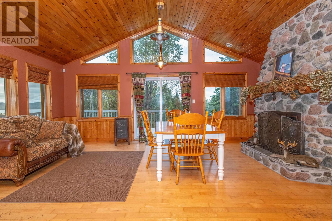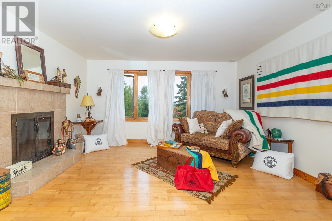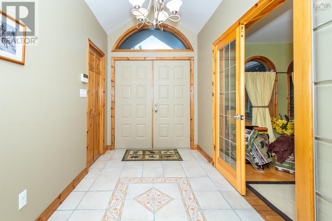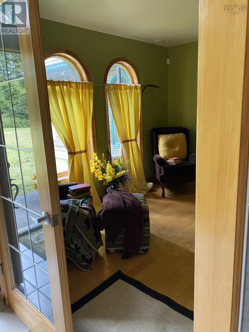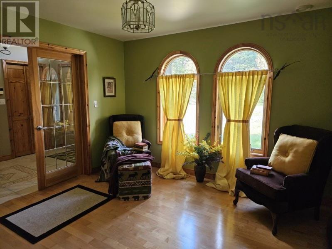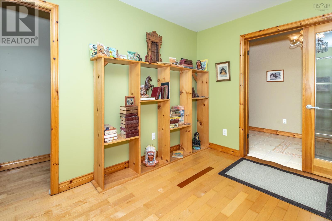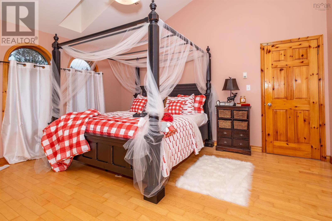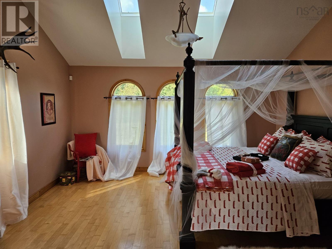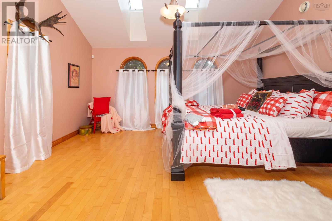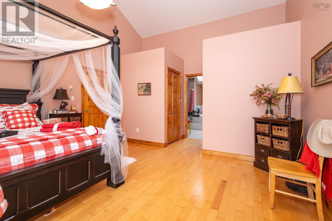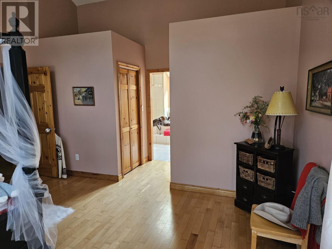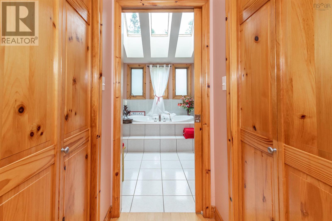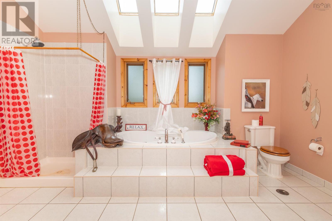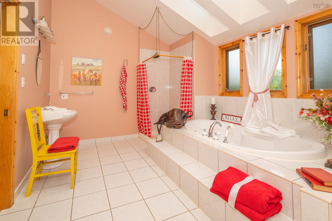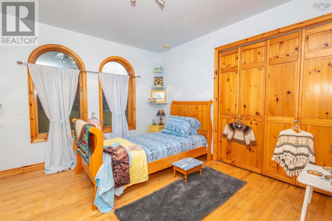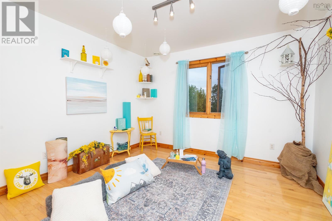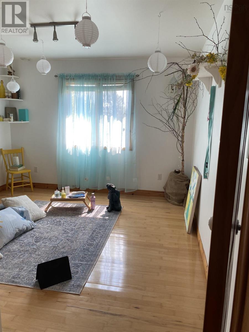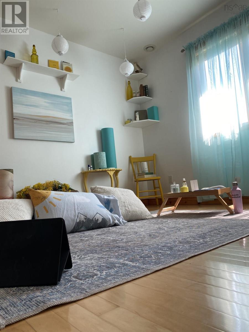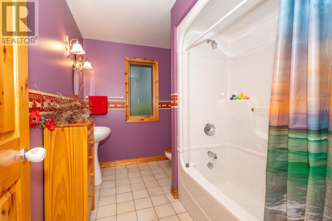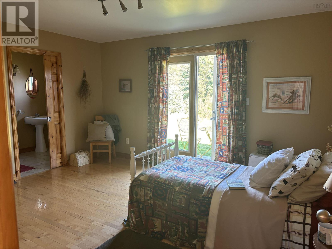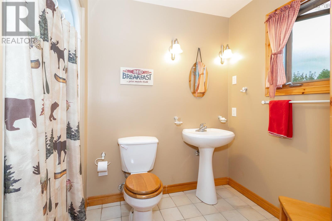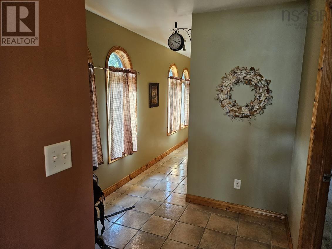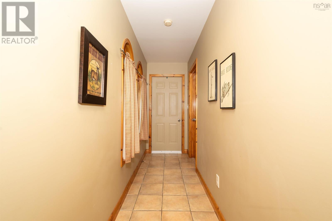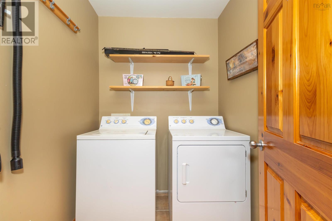4 Bedroom
3 Bathroom
2255 sqft
Fireplace
Waterfront On Lake
Acreage
Partially Landscaped
$830,000
Experience a perfect blend of rustic charm and country flair in this welcoming home. With over Twenty acres of land and 685 feet of Bras Dor Lake water frontage, this property is a nature enthusiast?s dream. A spacious one-level ranch-style home, the open kitchen and great room provide the perfect setting for gatherings, with a cozy fireplace and floor-to-ceiling windows offering a spectacular view. The double-sided fireplace adds warmth and ambiance to both the great room and the den/dining room. The natural wood ceiling adds a rustic canopy over the kitchen and great room. Wood finishes extend throughout. The home features four large bedrooms, including a guest or nanny room with an ensuite bath and sliding patio doors to the outside. The airy and light-filled primary bedroom has large windows and skylights, with a luxurious ensuite bathroom featuring a soaker jet tub. The home has In-floor heating throughout. The attic is a massive, untouched space that could be developed. Also, the unfinished basement can provide additional space to create a family room or hobby area. The attached 2-car garage is wired and heated. Additionally, there is a wired barn with a loft on the property that offers a versatile space for an artist studio or perhaps the beginning of a hobby farm. This property has a path down to the Bras Dor Lake. Stop for a drink of natural spring water along the way. There is abundant wildlife. You can go fishing, boating, zip lining, four- wheeling, and berry picking and never leave home. Imagine a roaring bonfire on a snowy winter evening or develop a skating rink in your yard. This rustic rancher would be magical, decorated for Christmas. Just a short 20-minute drive to North Sydney or 35 minutes to Sydney for shopping, restaurants, entertainment and health facilities. Call your agent today to set up a viewing. (id:25286)
Property Details
|
MLS® Number
|
202422894 |
|
Property Type
|
Single Family |
|
Community Name
|
Boularderie East |
|
Amenities Near By
|
Golf Course, Park, Shopping, Place Of Worship, Beach |
|
Community Features
|
School Bus |
|
Features
|
Treed |
|
Water Front Type
|
Waterfront On Lake |
Building
|
Bathroom Total
|
3 |
|
Bedrooms Above Ground
|
4 |
|
Bedrooms Total
|
4 |
|
Appliances
|
Oven - Electric, Dishwasher, Dryer, Washer, Microwave, Refrigerator |
|
Constructed Date
|
2001 |
|
Construction Style Attachment
|
Detached |
|
Exterior Finish
|
Wood Shingles |
|
Fireplace Present
|
Yes |
|
Flooring Type
|
Ceramic Tile, Hardwood |
|
Foundation Type
|
Poured Concrete |
|
Stories Total
|
1 |
|
Size Interior
|
2255 Sqft |
|
Total Finished Area
|
2255 Sqft |
|
Type
|
House |
|
Utility Water
|
Drilled Well |
Parking
|
Garage
|
|
|
Attached Garage
|
|
|
Other
|
|
Land
|
Acreage
|
Yes |
|
Land Amenities
|
Golf Course, Park, Shopping, Place Of Worship, Beach |
|
Landscape Features
|
Partially Landscaped |
|
Sewer
|
Septic System |
|
Size Irregular
|
20.32 |
|
Size Total
|
20.32 Ac |
|
Size Total Text
|
20.32 Ac |
Rooms
| Level |
Type |
Length |
Width |
Dimensions |
|
Main Level |
Great Room |
|
|
28.9x16.0 |
|
Main Level |
Great Room |
|
|
13.5x4.0 |
|
Main Level |
Den |
|
|
11.5x11.6 |
|
Main Level |
Foyer |
|
|
11.8x6.8 |
|
Main Level |
Other |
|
|
4.6x1.9 |
|
Main Level |
Den |
|
|
13.4x14.4 |
|
Main Level |
Bedroom |
|
|
13.4x11.4 |
|
Main Level |
Bedroom |
|
|
11.5x10.9 |
|
Main Level |
Other |
|
|
6.4x1.8 |
|
Main Level |
Bath (# Pieces 1-6) |
|
|
9.8x6.8 |
|
Main Level |
Primary Bedroom |
|
|
19.5x15.3 |
|
Main Level |
Ensuite (# Pieces 2-6) |
|
|
8.9x14.6 |
|
Main Level |
Other |
|
|
1.8x7.3 |
|
Main Level |
Laundry Room |
|
|
5.4x6.4 |
|
Main Level |
Bedroom |
|
|
14.3x13.6 |
|
Main Level |
Bedroom |
|
|
- jog 6.6x1.6 |
|
Main Level |
Other |
|
|
7.6x1.9 |
|
Main Level |
Ensuite (# Pieces 2-6) |
|
|
5.4x9.2 |
https://www.realtor.ca/real-estate/27452076/3845-hillside-boularderie-road-e-boularderie-east-boularderie-east

