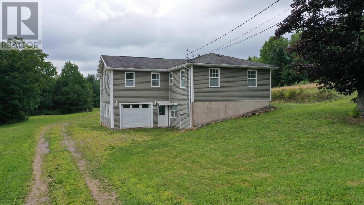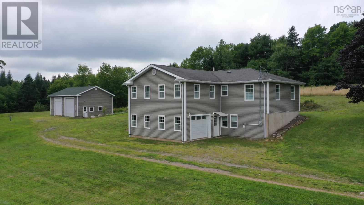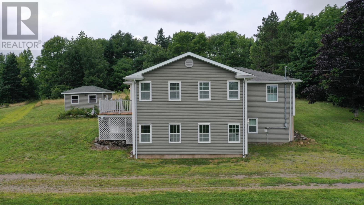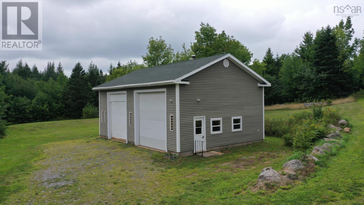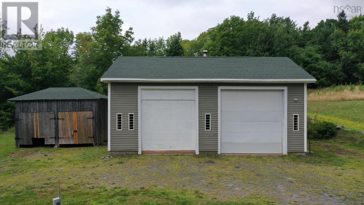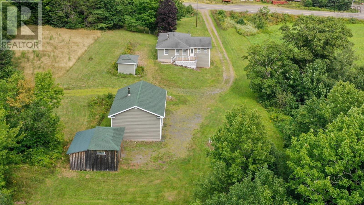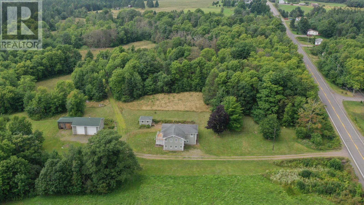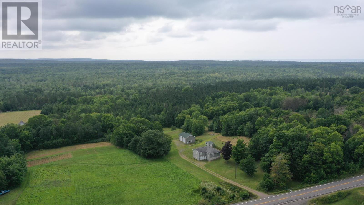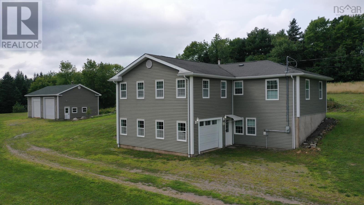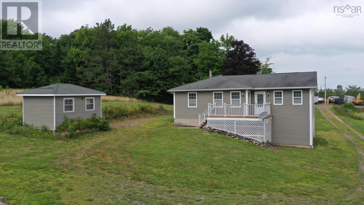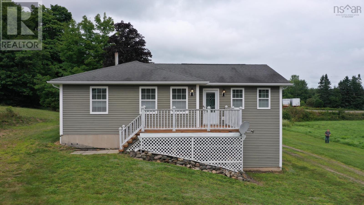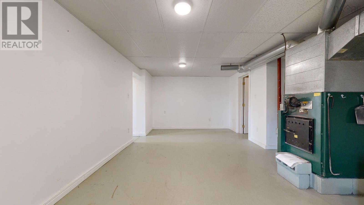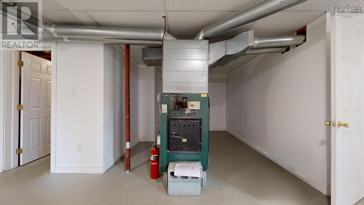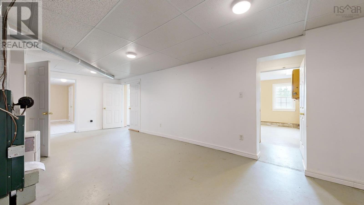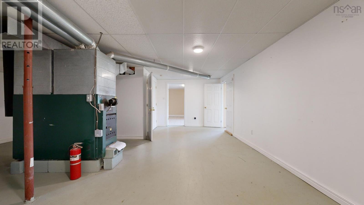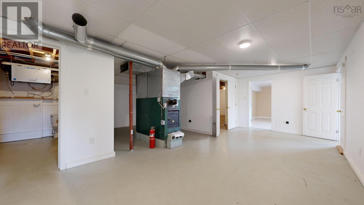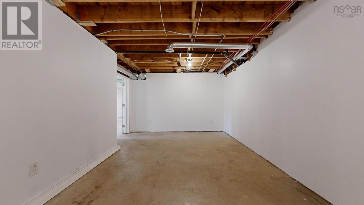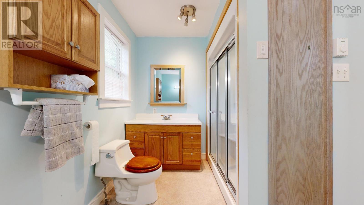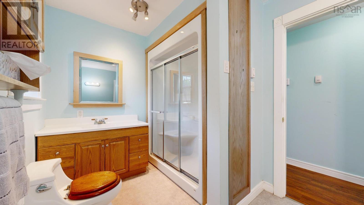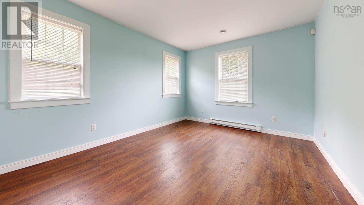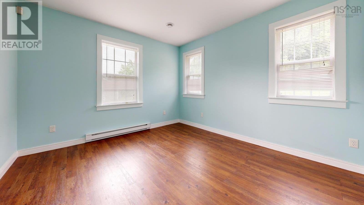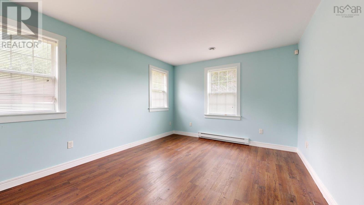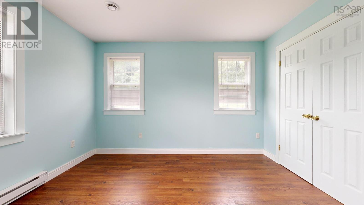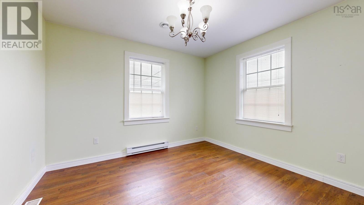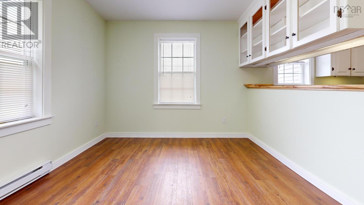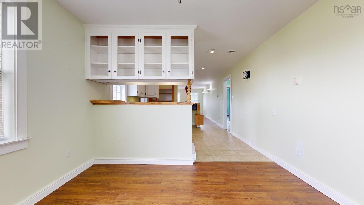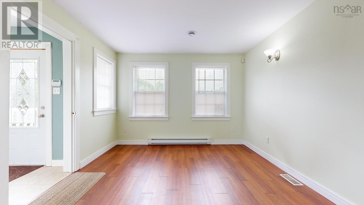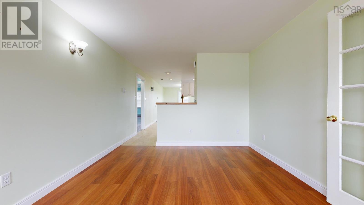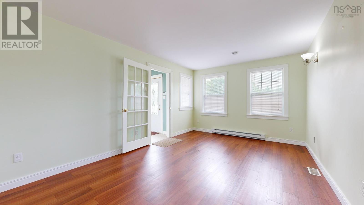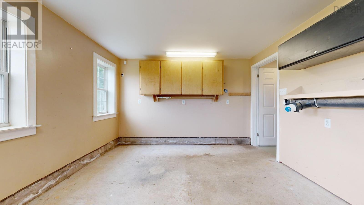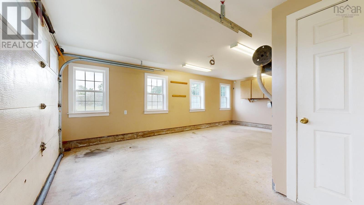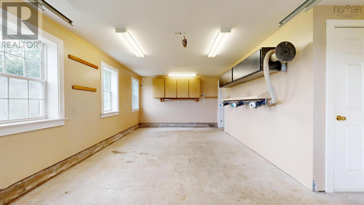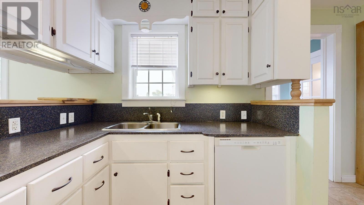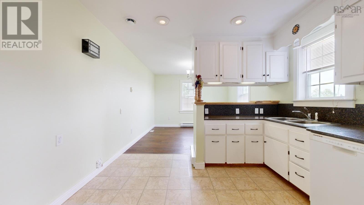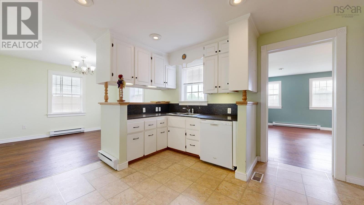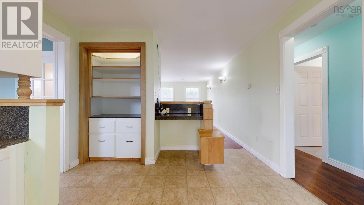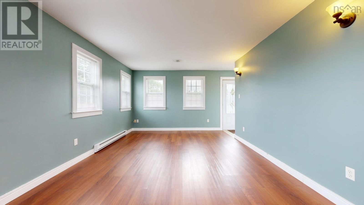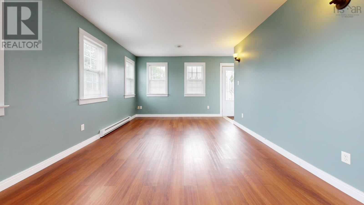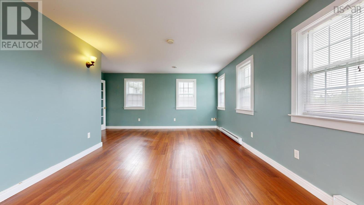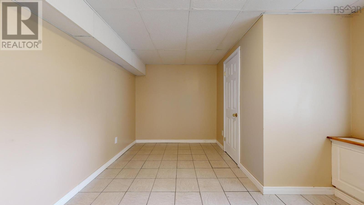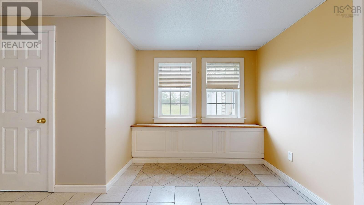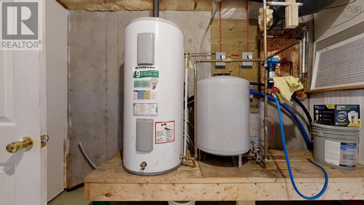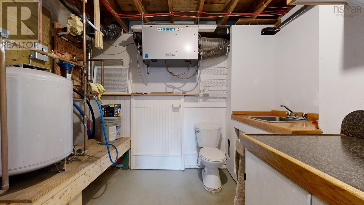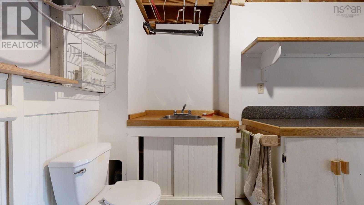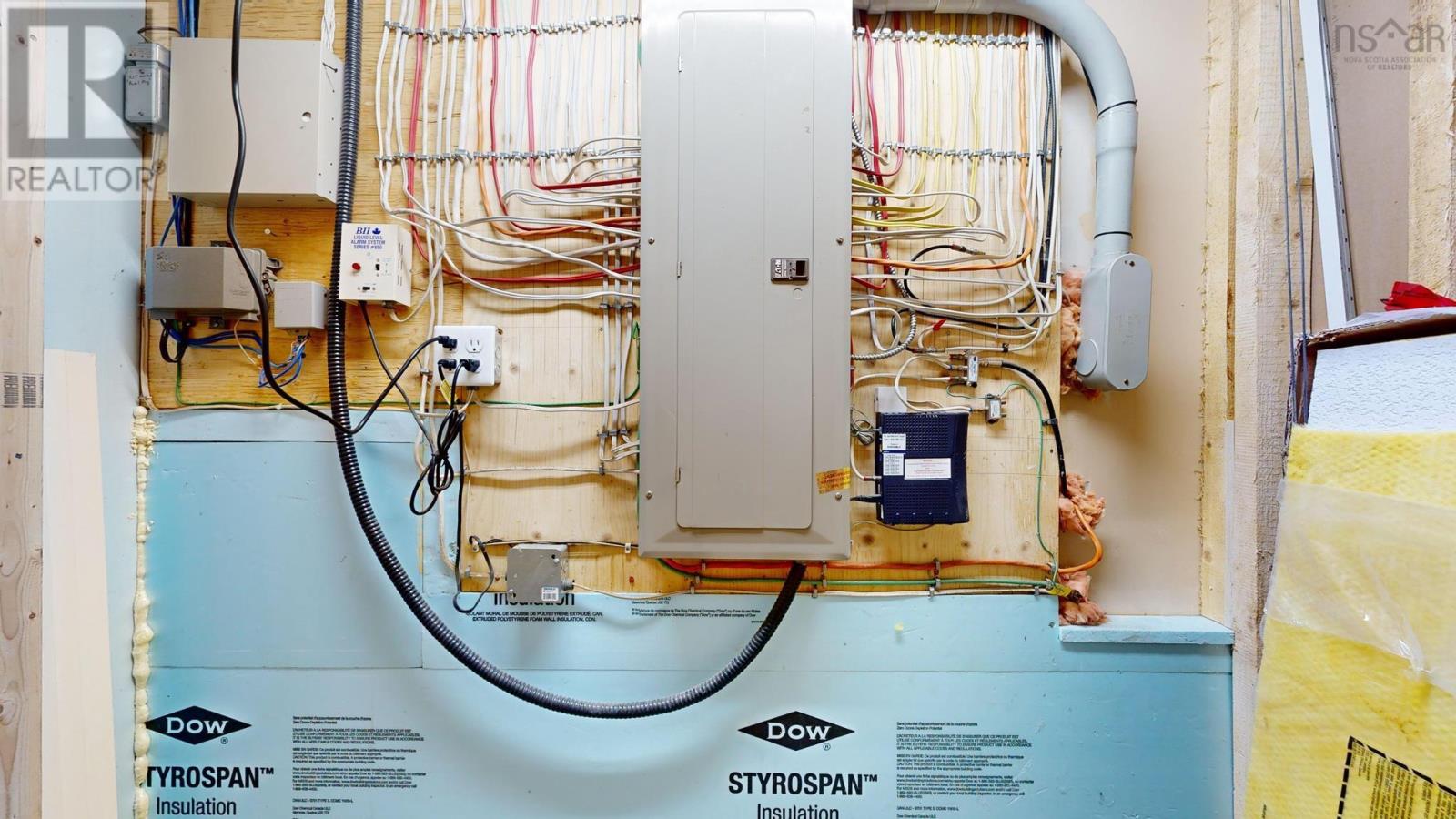2 Bedroom
2 Bathroom
1464 sqft
Acreage
Landscaped
$599,000
Located just minutes from Kentville, this 1,450 sq. ft. two-storey home offers the perfect blend of country living and convenience. With 2 bedrooms and 1.5 bathrooms, the property provides ample space for your family. The lower level offers room to expand your living space or use as a workshop. Enjoy easy access to the highway, just 8 minutes away, along with quick commutes to Valley Regional and the Island Green golf course. But that's not all ? this home features 3 outbuildings, an attached garage, and sits on a sprawling 66-acre lot. Whether you?re looking for extra storage, a dedicated workspace, or simply room to roam, this property has it all. Come see how country life can be both peaceful and practical. Largest outbuilding is 36.5 x 26.3 with 10 foot doors (id:25286)
Property Details
|
MLS® Number
|
202420194 |
|
Property Type
|
Single Family |
|
Community Name
|
South Alton |
|
Features
|
Treed |
|
Structure
|
Shed |
Building
|
Bathroom Total
|
2 |
|
Bedrooms Above Ground
|
2 |
|
Bedrooms Total
|
2 |
|
Basement Development
|
Partially Finished |
|
Basement Type
|
Full (partially Finished) |
|
Constructed Date
|
2008 |
|
Construction Style Attachment
|
Detached |
|
Exterior Finish
|
Vinyl |
|
Flooring Type
|
Ceramic Tile, Laminate, Vinyl |
|
Foundation Type
|
Poured Concrete |
|
Half Bath Total
|
1 |
|
Stories Total
|
2 |
|
Size Interior
|
1464 Sqft |
|
Total Finished Area
|
1464 Sqft |
|
Type
|
House |
|
Utility Water
|
Drilled Well |
Parking
|
Garage
|
|
|
Attached Garage
|
|
|
Detached Garage
|
|
Land
|
Acreage
|
Yes |
|
Landscape Features
|
Landscaped |
|
Sewer
|
Septic System |
|
Size Irregular
|
66 |
|
Size Total
|
66 Ac |
|
Size Total Text
|
66 Ac |
Rooms
| Level |
Type |
Length |
Width |
Dimensions |
|
Second Level |
Kitchen |
|
|
14.11 x 11.4 |
|
Second Level |
Dining Room |
|
|
10.3 x 11.4 |
|
Second Level |
Family Room |
|
|
17.1 x 11.4 |
|
Second Level |
Living Room |
|
|
22.10 x 16.3 |
|
Second Level |
Bedroom |
|
|
14.0 x 11.3 |
|
Second Level |
Bedroom |
|
|
12.1 x 11.3 |
|
Second Level |
Bath (# Pieces 1-6) |
|
|
11.5 x 7.4 |
|
Lower Level |
Den |
|
|
15.8 x 11.5 |
|
Lower Level |
Workshop |
|
|
25.8 x 22.10 |
|
Lower Level |
Other |
|
|
23.0 x 16.2 |
|
Lower Level |
Bath (# Pieces 1-6) |
|
|
9.4 x 10.9 |
https://www.realtor.ca/real-estate/27315309/3831-highway-12-south-alton-south-alton

