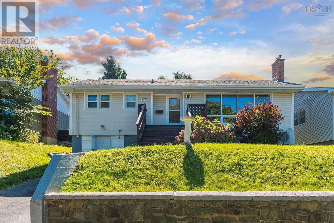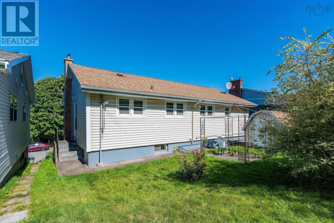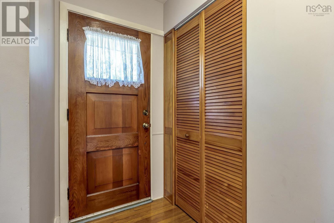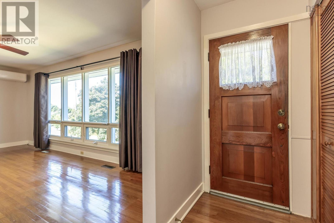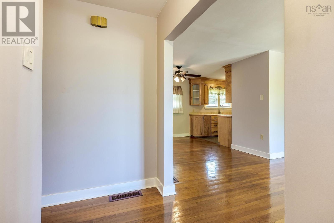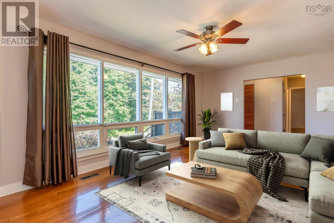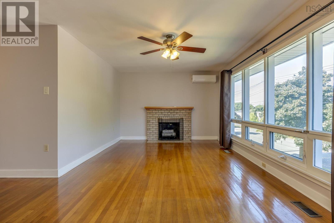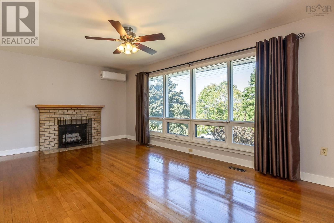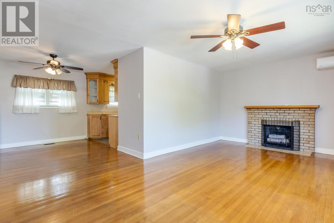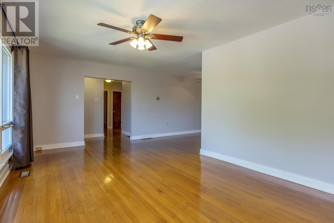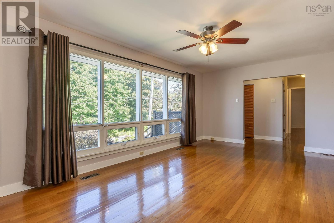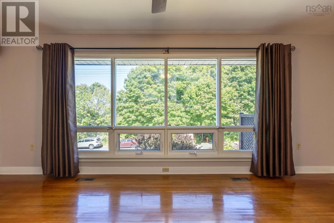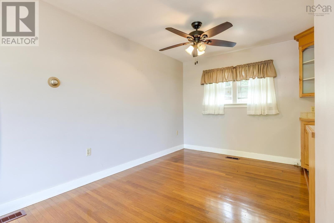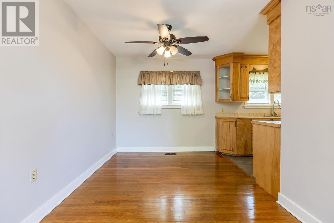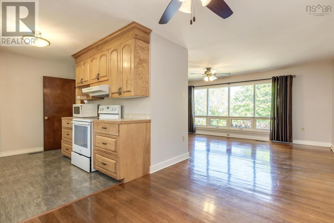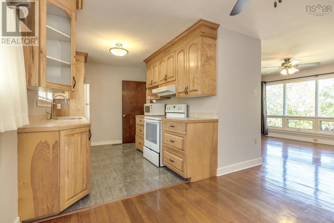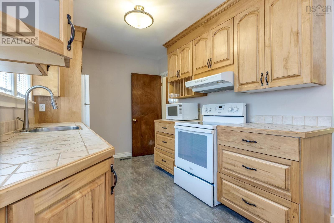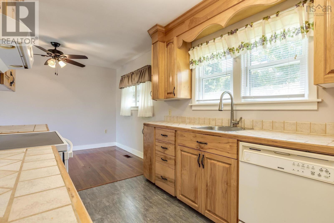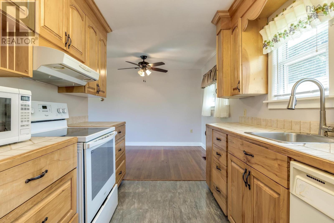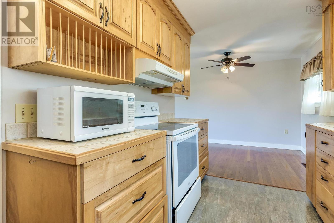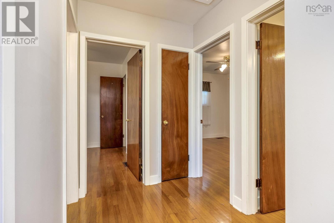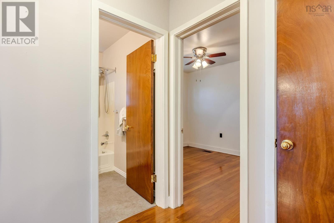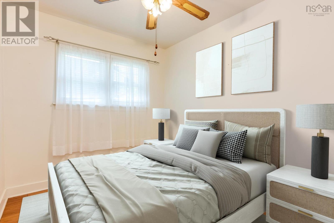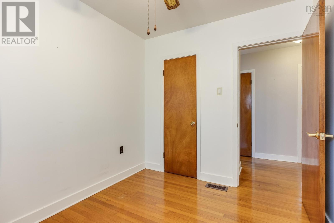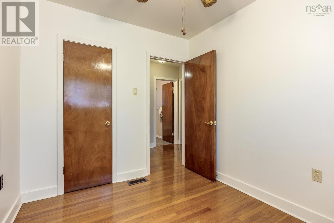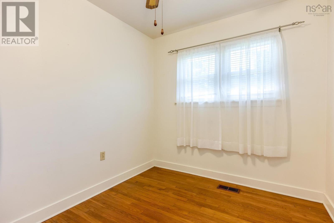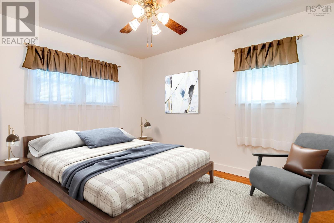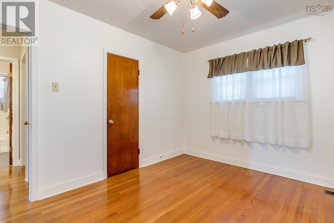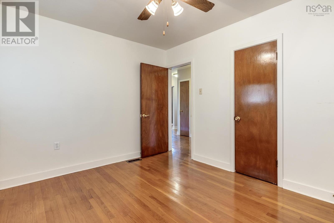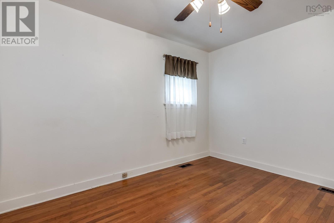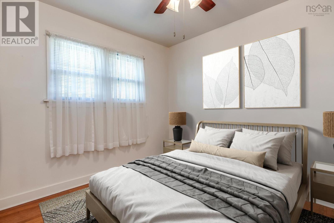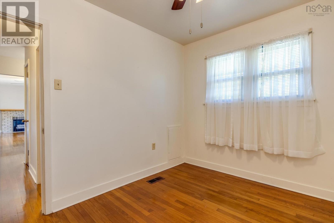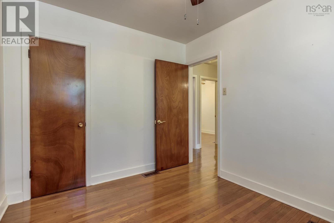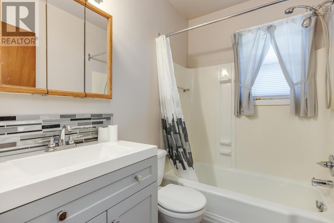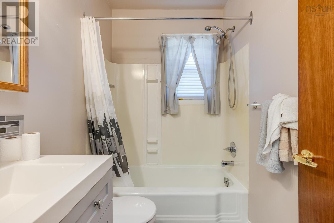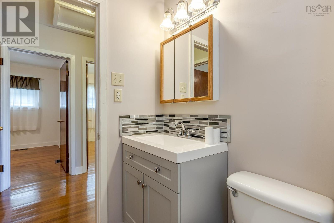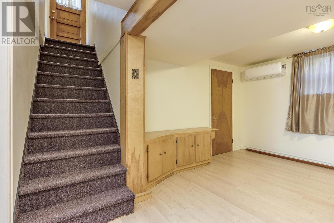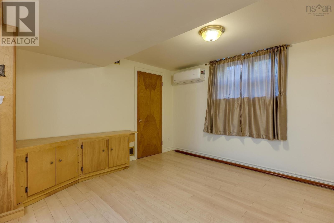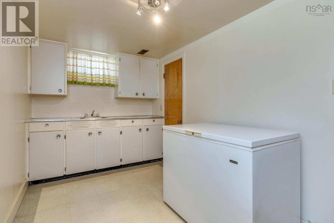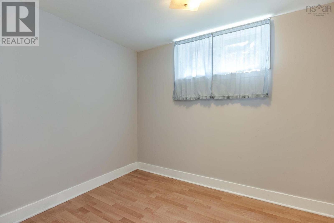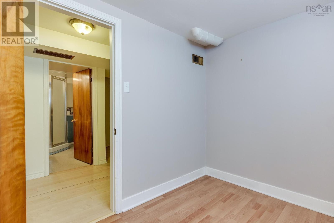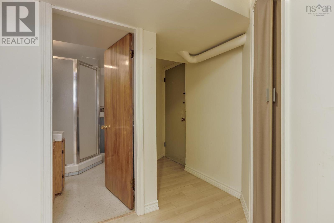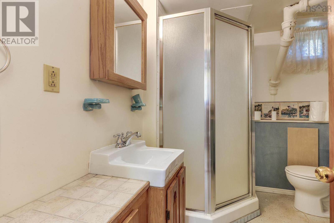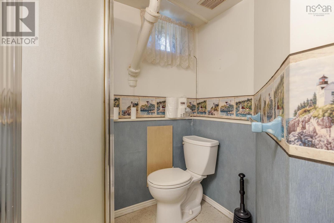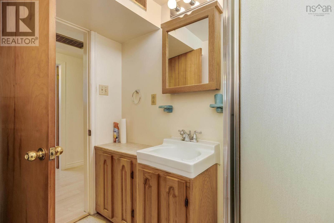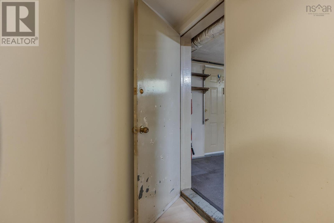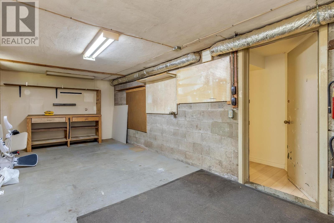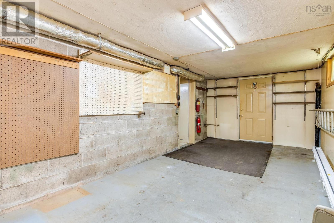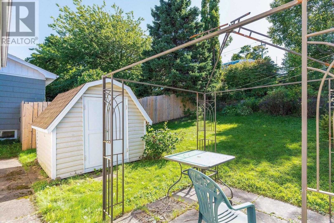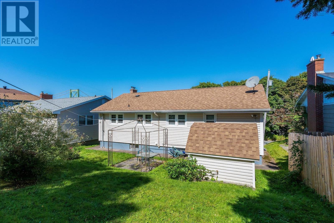3828 Newbery Street Halifax, Nova Scotia B3K 3L8
$599,900
Welcome to 3828 Newbery St! This well maintained bungalow has plenty to offer. Just minutes from shops and services like the Hydrostone, close to bus lines and schools, all while being tucked away in a calm, and charming neighbourhood. Updated roof, updated electrical, updated and maintained furnace, heat pump, fireplace, and the potential to convert the lower level into a rental unit (subject to buyers approval with the city). The upper level features a cozy living space, open concept kitchen and dining, as well as 3 of the 4 bedrooms. On the lower level you will find a recreational space, washroom, and what can easily become a fully operable kitchen. A workshop is on the lower level with access from the driveway. The backyard is very spacious, and has a shed for storing all of your lawn equipment, outdoor toys, etc. (id:25286)
Open House
This property has open houses!
2:00 pm
Ends at:4:00 pm
2:00 pm
Ends at:4:00 pm
Property Details
| MLS® Number | 202421896 |
| Property Type | Single Family |
| Community Name | Halifax |
| Amenities Near By | Park, Playground, Public Transit |
| Features | Gazebo |
| Structure | Shed |
Building
| Bathroom Total | 2 |
| Bedrooms Above Ground | 3 |
| Bedrooms Below Ground | 1 |
| Bedrooms Total | 4 |
| Appliances | Range - Electric, Dishwasher, Dryer - Electric, Washer, Freezer - Chest, Microwave, Refrigerator |
| Architectural Style | Bungalow |
| Constructed Date | 1958 |
| Construction Style Attachment | Detached |
| Cooling Type | Heat Pump |
| Exterior Finish | Vinyl |
| Fireplace Present | Yes |
| Flooring Type | Ceramic Tile, Hardwood, Linoleum |
| Foundation Type | Poured Concrete |
| Stories Total | 1 |
| Total Finished Area | 1036 Sqft |
| Type | House |
| Utility Water | Municipal Water |
Land
| Acreage | No |
| Land Amenities | Park, Playground, Public Transit |
| Landscape Features | Landscaped |
| Sewer | Municipal Sewage System |
| Size Irregular | 0.1148 |
| Size Total | 0.1148 Ac |
| Size Total Text | 0.1148 Ac |
Rooms
| Level | Type | Length | Width | Dimensions |
|---|---|---|---|---|
| Lower Level | Family Room | 10.9 x 13.6 | ||
| Lower Level | Kitchen | 7.3 x 13.7 | ||
| Lower Level | Bedroom | 7.2 x 9.5 | ||
| Lower Level | Utility Room | 14.7 x 7.2 | ||
| Lower Level | Storage | 22.8 x 9.9 | ||
| Lower Level | Laundry Room | 7.6 x 5 | ||
| Lower Level | Bath (# Pieces 1-6) | 8.1 x 7.4 | ||
| Main Level | Living Room | 11.7 x 19.8 | ||
| Main Level | Living Room | 11.11 x 8.7 | ||
| Main Level | Kitchen | 8.2 x 11.1 | ||
| Main Level | Primary Bedroom | 10.2 x 12.2 | ||
| Main Level | Bedroom | 10.7 x 8.11 | ||
| Main Level | Bedroom | 10.7 x 8.10 | ||
| Main Level | Bath (# Pieces 1-6) | 7.2 x 4.11 |
https://www.realtor.ca/real-estate/27397100/3828-newbery-street-halifax-halifax
Interested?
Contact us for more information

