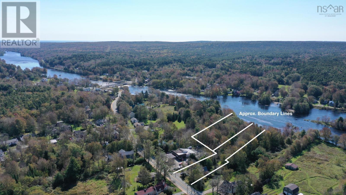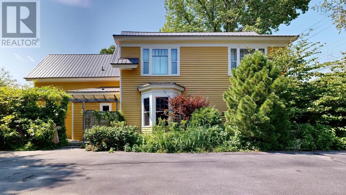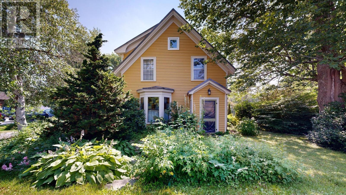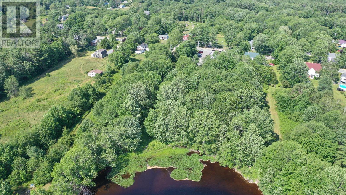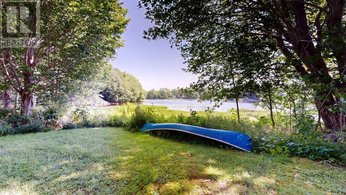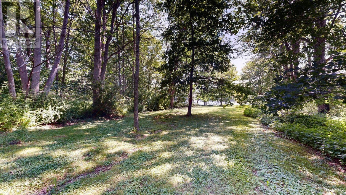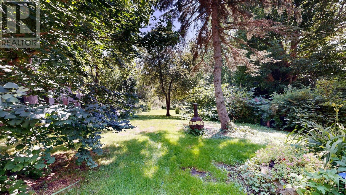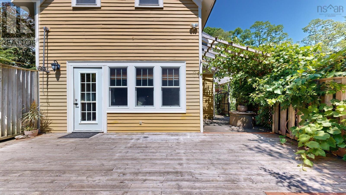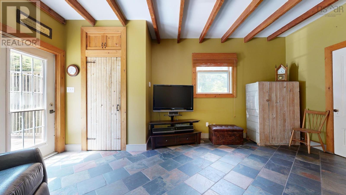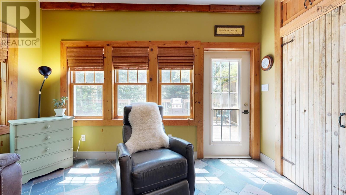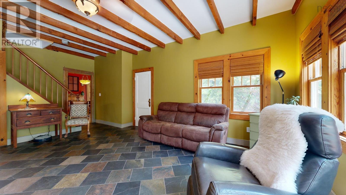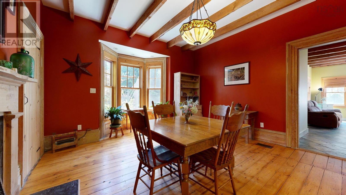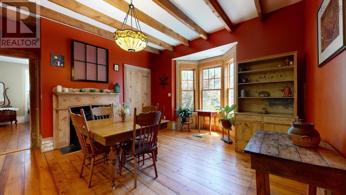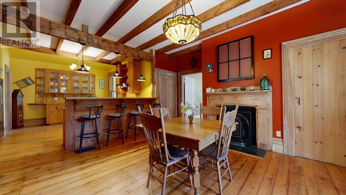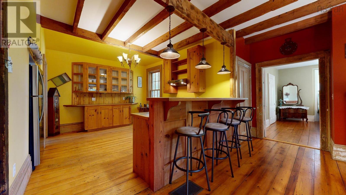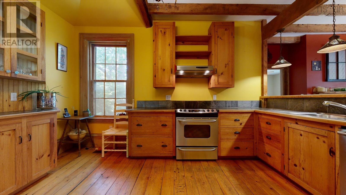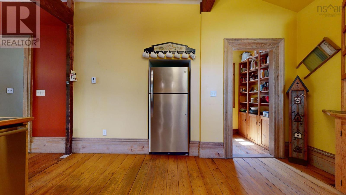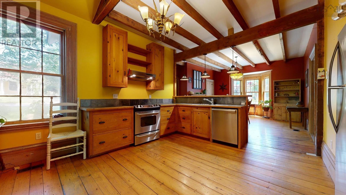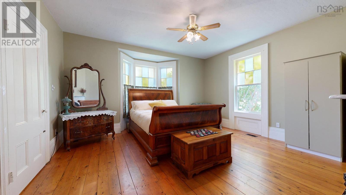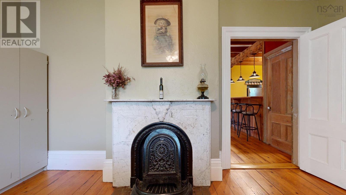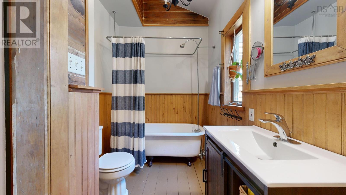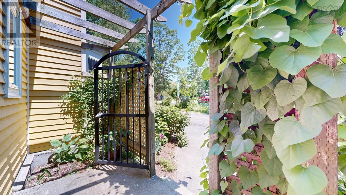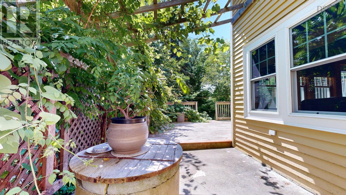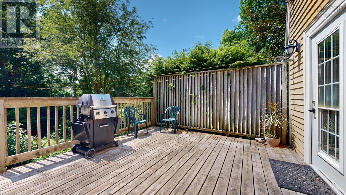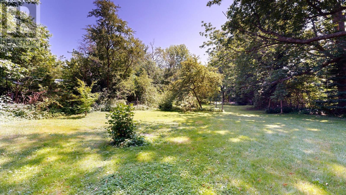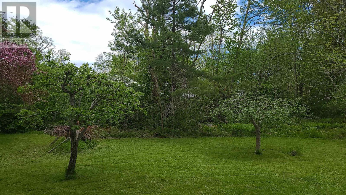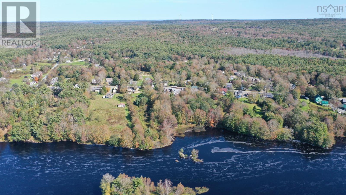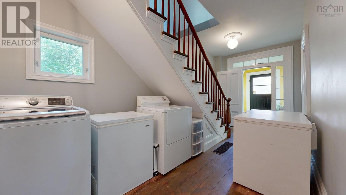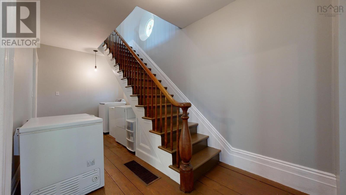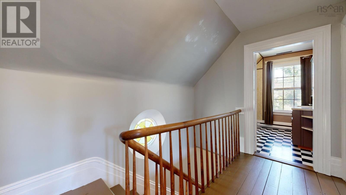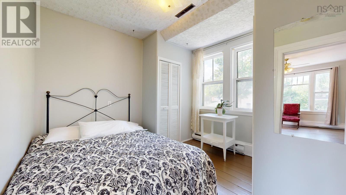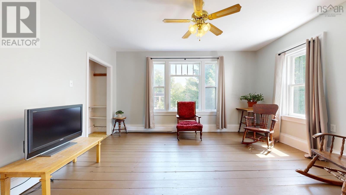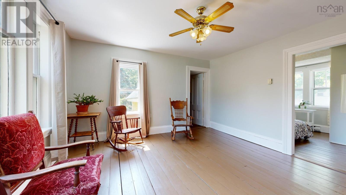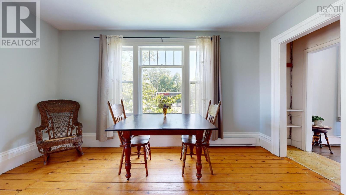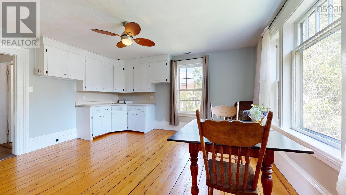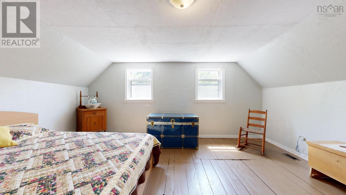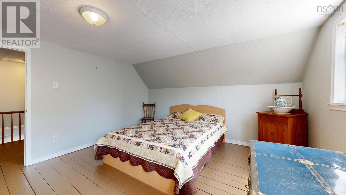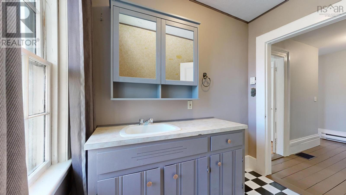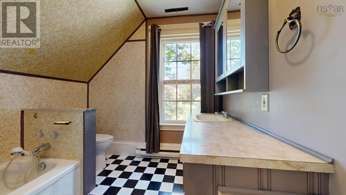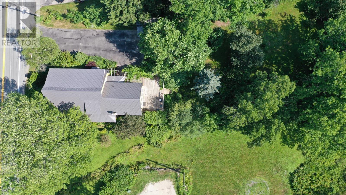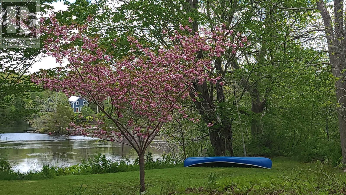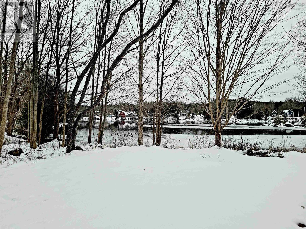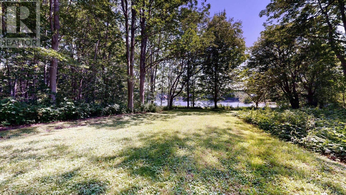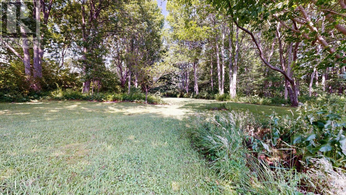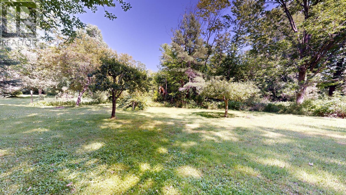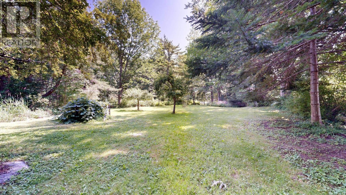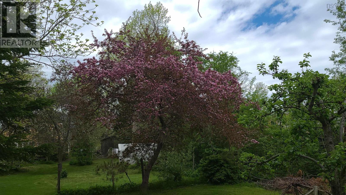3 Bedroom
2 Bathroom
2435 sqft
Waterfront On River
Acreage
Landscaped
$425,000
Picturesque character home nestled on a beautifully landscaped 1 acre lot with waterfront on the Mersey River. A second, adjacent 1 acre riverfront lot with trees offers ample space for future development. With 200 feet of riverfront, enjoy walking along the shoreline, kayaking, boating, swimming, and fishing from your own backyard. You can even drive your water crafts down to the river. On the main floor, the inviting open-concept kitchen and dining room is the hub for entertaining guests. The living room at the back of the house features a stone floor with in-floor heating and opens to a spacious deck facing the backyard. A primary bedroom that could also be a family room, full bathroom, laundry, and pantry complete the main floor. On the second level, you will find a guest suite equipped with an eat-in kitchen, living room, full bathroom, and two bedrooms. The upstairs kitchen and living rooms used to be bedrooms. Some unique historical features include three mantels, one of which is white and grey marble, exposed beams, intricate baseboards and mouldings, two stairwells, a clawfoot tub, and more. The marble mantle in the front room is back-to-back with a wooden mantle that is a focal point in the dining room. Heat is provided by an efficient oil-fired furnace for the downstairs and electric baseboards with one furnace duct upstairs. Many upgrades have been carried out over the years, including clapboard siding, metal roof, electrical, plumbing, and a paved driveway. There is a sidewalk across the street, convenient for going for daily walks year round. Some nearby community features in Milton include beautiful Pine Grove Park with a duck pond, which attaches to the trail system leading into town, a play park, outdoor pool and soccer field, vet clinic, post office, and more. The town of Liverpool is also just a short drive away, offering additional services and attractions. High speed FibreOp Internet is available. (id:25286)
Property Details
|
MLS® Number
|
202500119 |
|
Property Type
|
Single Family |
|
Community Name
|
Milton |
|
Amenities Near By
|
Golf Course, Park, Playground, Shopping, Place Of Worship, Beach |
|
Community Features
|
Recreational Facilities, School Bus |
|
Features
|
Treed |
|
Water Front Type
|
Waterfront On River |
Building
|
Bathroom Total
|
2 |
|
Bedrooms Above Ground
|
3 |
|
Bedrooms Total
|
3 |
|
Basement Development
|
Unfinished |
|
Basement Features
|
Walk Out |
|
Basement Type
|
Partial (unfinished) |
|
Construction Style Attachment
|
Detached |
|
Exterior Finish
|
Wood Siding |
|
Flooring Type
|
Hardwood, Linoleum, Slate, Wood, Tile |
|
Foundation Type
|
Concrete Block, Stone |
|
Stories Total
|
2 |
|
Size Interior
|
2435 Sqft |
|
Total Finished Area
|
2435 Sqft |
|
Type
|
House |
|
Utility Water
|
Drilled Well, Dug Well |
Parking
Land
|
Acreage
|
Yes |
|
Land Amenities
|
Golf Course, Park, Playground, Shopping, Place Of Worship, Beach |
|
Landscape Features
|
Landscaped |
|
Sewer
|
Municipal Sewage System |
|
Size Irregular
|
2 |
|
Size Total
|
2 Ac |
|
Size Total Text
|
2 Ac |
Rooms
| Level |
Type |
Length |
Width |
Dimensions |
|
Second Level |
Bath (# Pieces 1-6) |
|
|
8.2 x 8.3 |
|
Second Level |
Eat In Kitchen |
|
|
15.7 x 14.3 |
|
Second Level |
Family Room |
|
|
13.8 x 14 |
|
Second Level |
Bedroom |
|
|
10 x 10.10 |
|
Second Level |
Bedroom |
|
|
15.11 x 13 |
|
Main Level |
Foyer |
|
|
6.8 x 3.10 |
|
Main Level |
Laundry Room |
|
|
8.2 x 18.6 |
|
Main Level |
Primary Bedroom |
|
|
15.6 x 16.8 |
|
Main Level |
Dining Room |
|
|
17.5 x 16.8 |
|
Main Level |
Kitchen |
|
|
15.8 x 15.7 |
|
Main Level |
Other |
|
|
Pantry 5.7 x 4.9 |
|
Main Level |
Living Room |
|
|
16.2 x 22 |
|
Main Level |
Bath (# Pieces 1-6) |
|
|
6.2 x 10 |
https://www.realtor.ca/real-estate/27763979/380-highway-8-milton-milton

