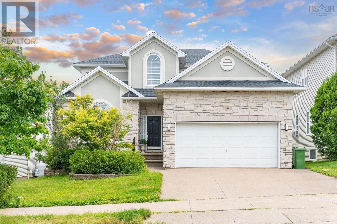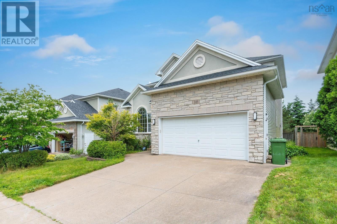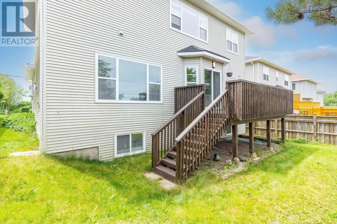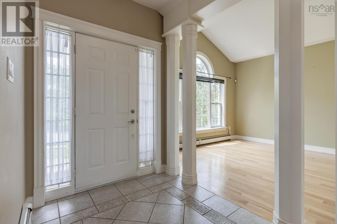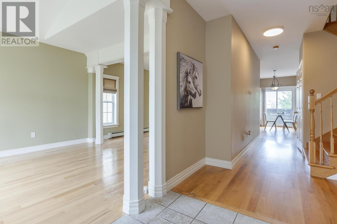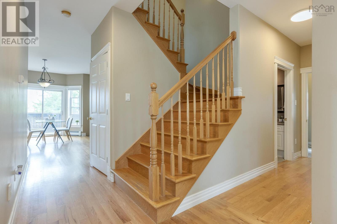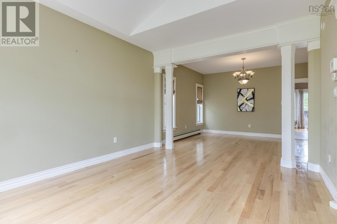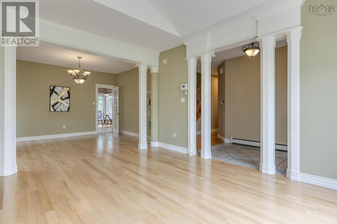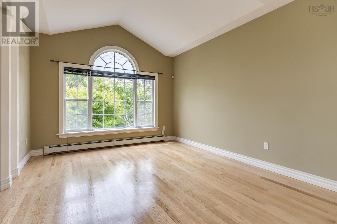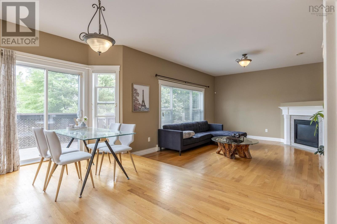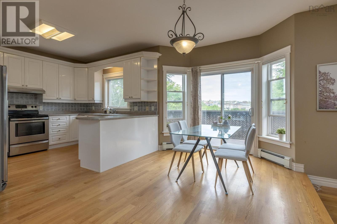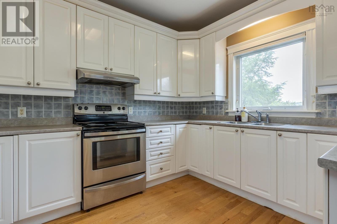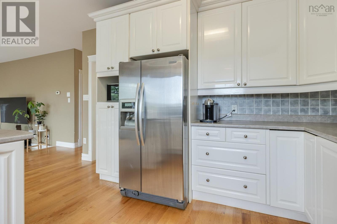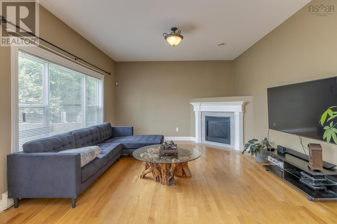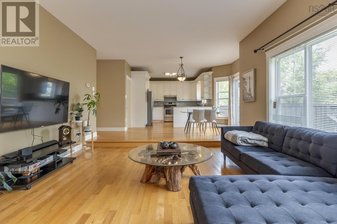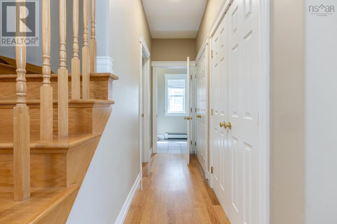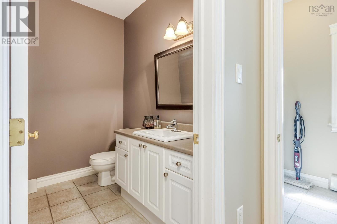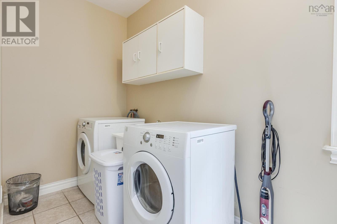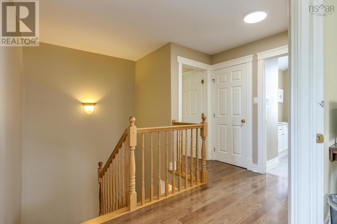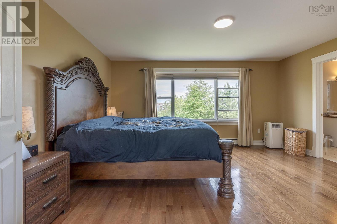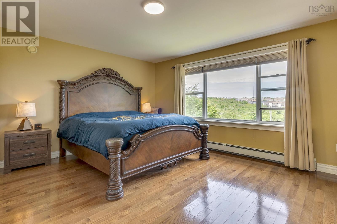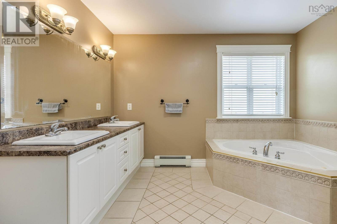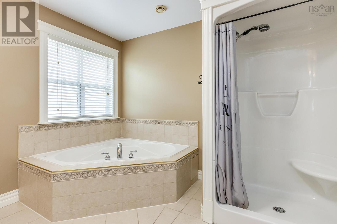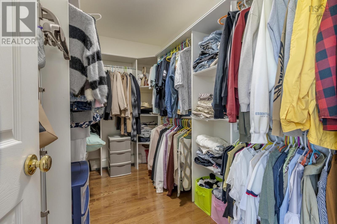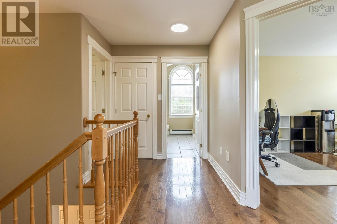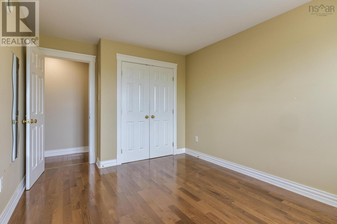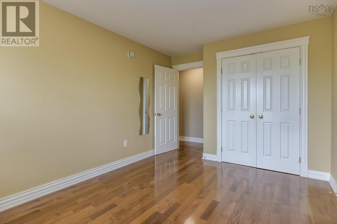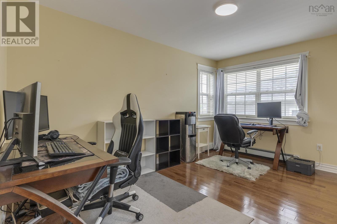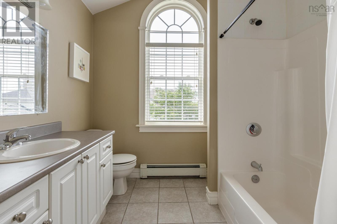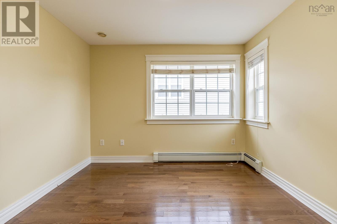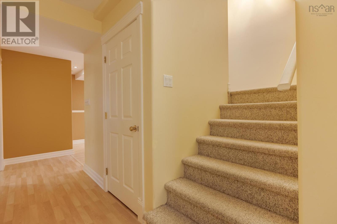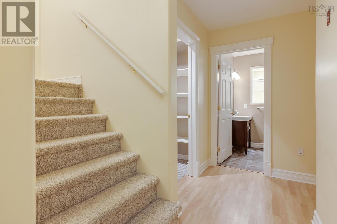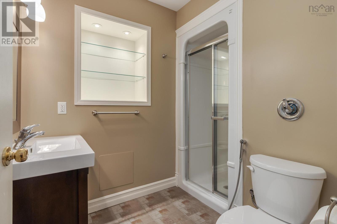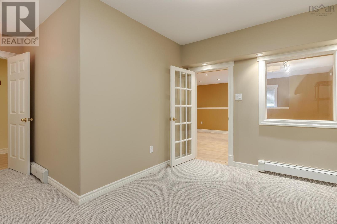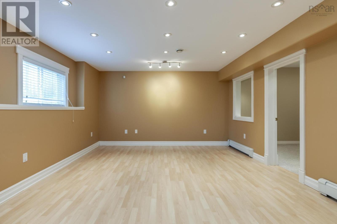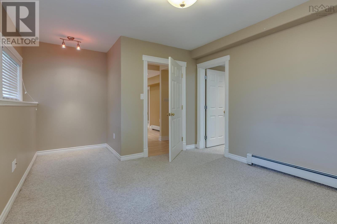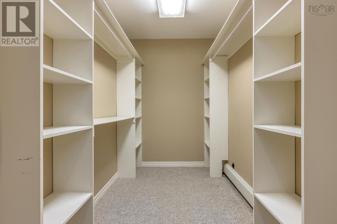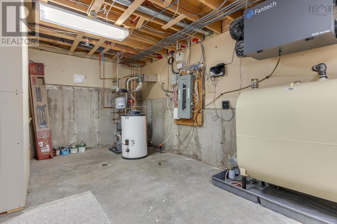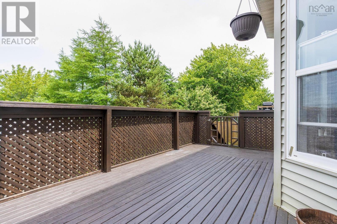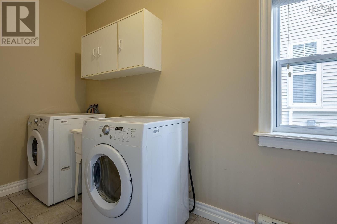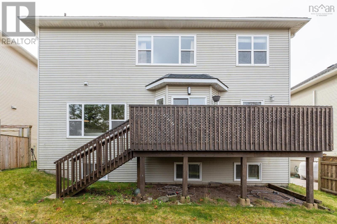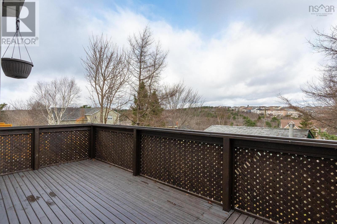5 Bedroom
4 Bathroom
3770 sqft
$850,000
Perfect Location! Convenient Transportation! This spacious home, over 3700 square feet, located in Stoneridge In The Park, is perfect for a growing family, offering an ideal setting for both city dwellers and nature enthusiasts. Start your morning with a peaceful walk around Hali Pond and enjoy a cup of coffee without the hassle of a long commute, as downtown is just a 10-minute drive away.The main floor features a garage, an eat-in kitchen perfect for family breakfasts, a formal dining room, and a living room ideal for holiday gatherings. Additionally, this level includes a laundry room, a family room, and a half bath.Upstairs, the master bedroom is a haven of relaxation with a luxurious 5-piece ensuite, including a whirlpool tub and double vanity. There are three more bedrooms, all with new hardwood floors, and another full bathroom on this level.The finished basement adds even more living space to this expansive home. Outside, the extended deck is perfect for hosting summer BBQs or enjoying a glass of wine by the fireplace. Notably, this house has seen several recent upgrades: new asphalt shingles in 2024, a freshly painted deck in 2023, new living room flooring in 2024, and all-new lighting fixtures throughout the home in 2024. (id:25286)
Property Details
|
MLS® Number
|
202416477 |
|
Property Type
|
Single Family |
|
Community Name
|
Halifax |
|
Amenities Near By
|
Park, Playground |
Building
|
Bathroom Total
|
4 |
|
Bedrooms Above Ground
|
4 |
|
Bedrooms Below Ground
|
1 |
|
Bedrooms Total
|
5 |
|
Appliances
|
Stove, Dishwasher, Dryer - Electric, Washer, Microwave, Refrigerator |
|
Constructed Date
|
2002 |
|
Construction Style Attachment
|
Detached |
|
Exterior Finish
|
Stone, Stucco |
|
Flooring Type
|
Carpeted, Ceramic Tile, Hardwood |
|
Foundation Type
|
Poured Concrete |
|
Half Bath Total
|
1 |
|
Stories Total
|
2 |
|
Size Interior
|
3770 Sqft |
|
Total Finished Area
|
3770 Sqft |
|
Type
|
House |
|
Utility Water
|
Municipal Water |
Parking
Land
|
Acreage
|
No |
|
Land Amenities
|
Park, Playground |
|
Sewer
|
Municipal Sewage System |
|
Size Irregular
|
0.1123 |
|
Size Total
|
0.1123 Ac |
|
Size Total Text
|
0.1123 Ac |
Rooms
| Level |
Type |
Length |
Width |
Dimensions |
|
Second Level |
Primary Bedroom |
|
|
14.2 x 15.8 |
|
Second Level |
Bedroom |
|
|
10 X 13 |
|
Second Level |
Bedroom |
|
|
10 X 14 |
|
Second Level |
Bedroom |
|
|
1.5 x 10.7 +Jog |
|
Basement |
Bedroom |
|
|
13 x 12 +JOG |
|
Basement |
Games Room |
|
|
17.8 X 14 +JOG |
|
Basement |
Den |
|
|
9.9 X 12.7 +JOG |
|
Main Level |
Living Room |
|
|
14.7 x 12 |
|
Main Level |
Dining Room |
|
|
13.5 x 11.4 |
|
Main Level |
Kitchen |
|
|
10.3 x 11.4 |
|
Main Level |
Dining Nook |
|
|
9.7 x 14 |
|
Main Level |
Family Room |
|
|
17 x 14 |
|
Main Level |
Laundry Room |
|
|
13.5 x 5.1 |
https://www.realtor.ca/real-estate/27157519/38-stone-gate-drive-halifax-halifax

