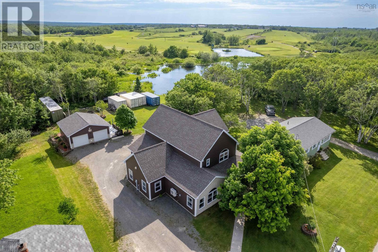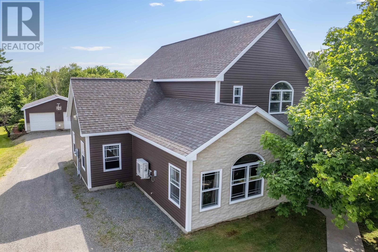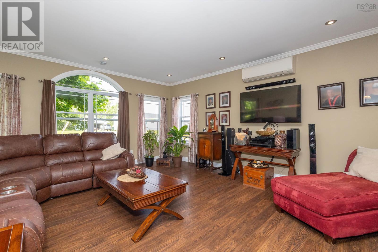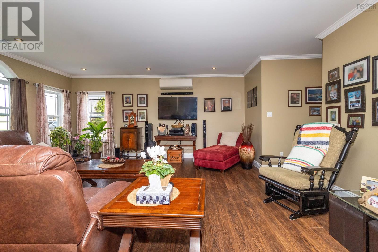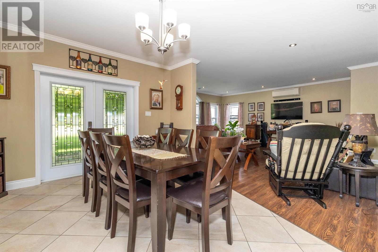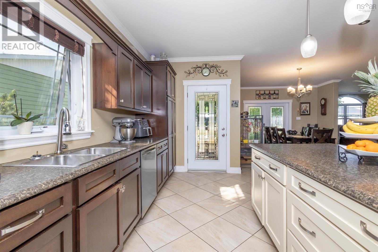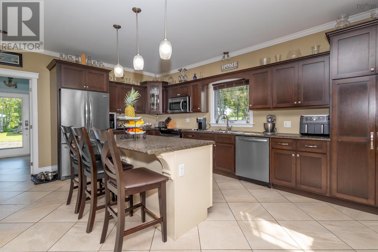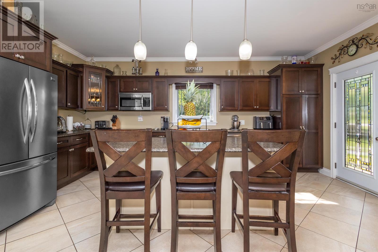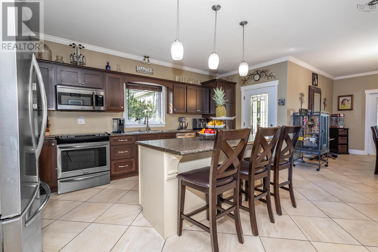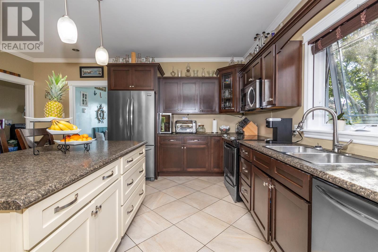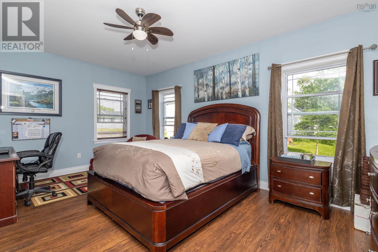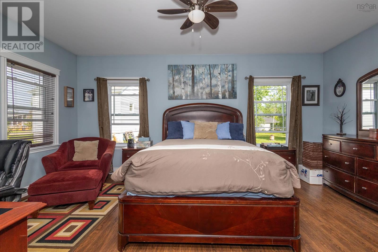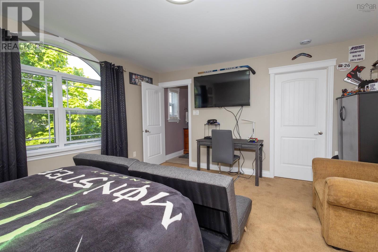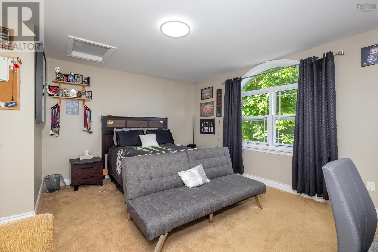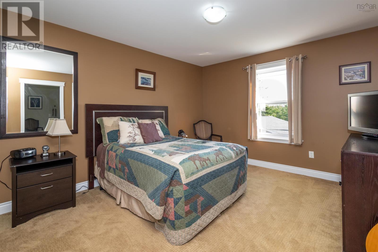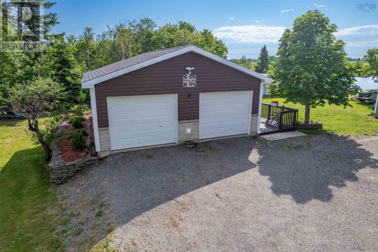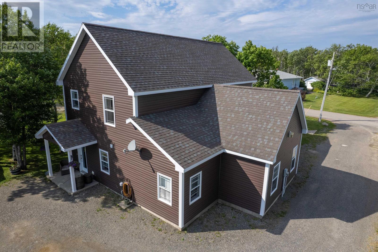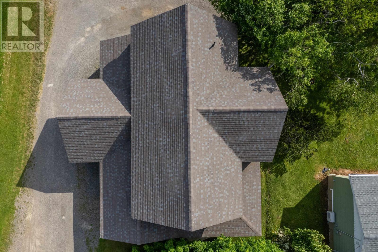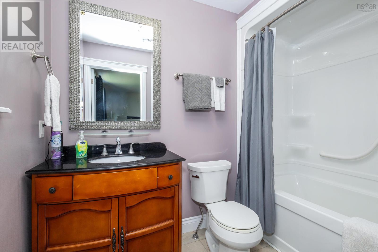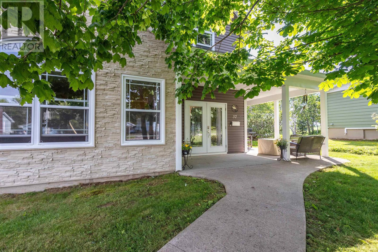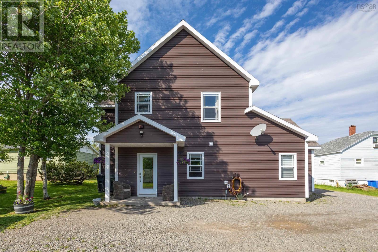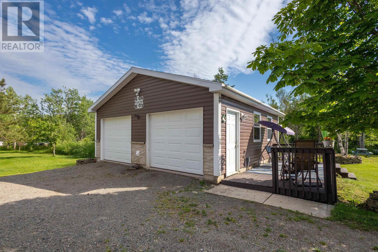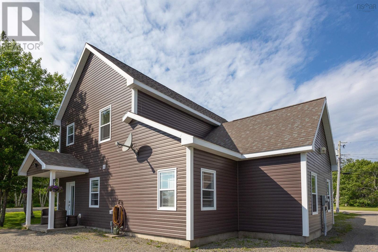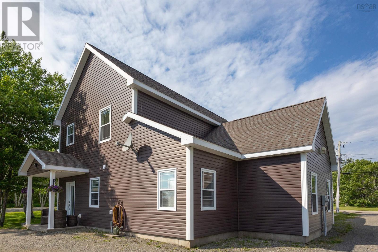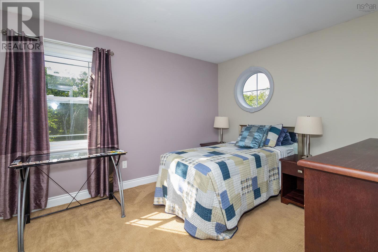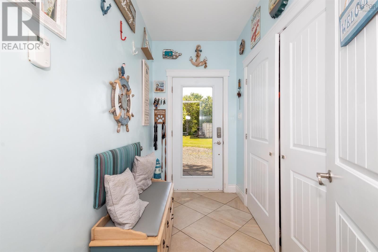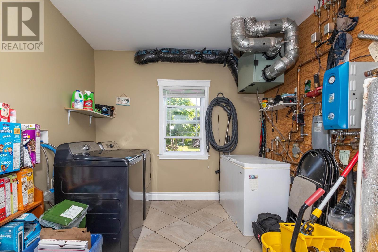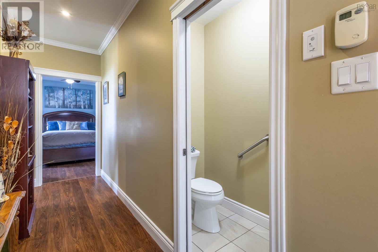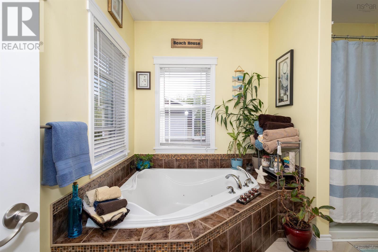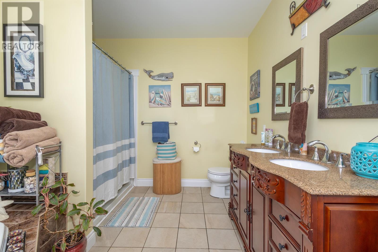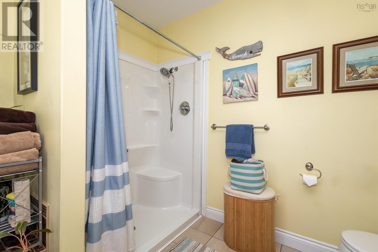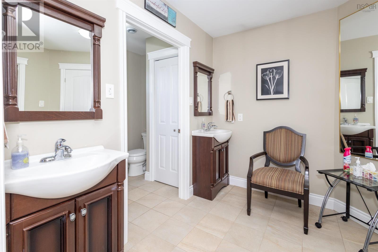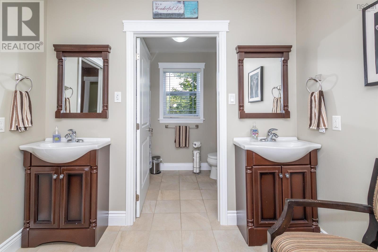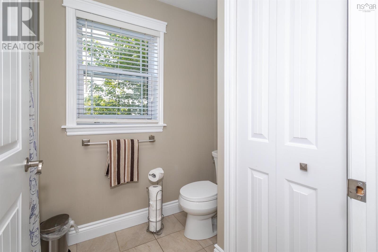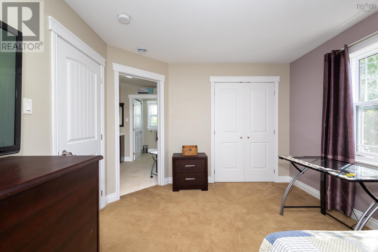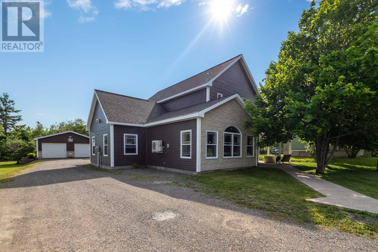4 Bedroom
4 Bathroom
2600 sqft
Heat Pump
Landscaped
$515,000
If you're looking for your dream home centrally located to many amenities yet peaceful and tranquil, then this definitely is the property for you. Only minutes from Glace Bay High School. Situated on almost an acre of land with a double garage and an awesome corner patio on the corner of the house nestled under some beautiful trees to sit and enjoy your morning coffee. If you're a nature enthusiast you can enjoy some of natures finest things. The interior features four spacious bedrooms as well as 3.5 bathrooms and in floor heating with a heat pump on the main level. The main level boasts an open concept living space and features beautiful 9 feet high ceilings and the added feature of a large primary bedroom with a beautiful ensuite bathroom. (id:25286)
Property Details
|
MLS® Number
|
202415194 |
|
Property Type
|
Single Family |
|
Community Name
|
Glace Bay |
|
Amenities Near By
|
Public Transit, Shopping, Place Of Worship, Beach |
|
Community Features
|
School Bus |
|
Features
|
Level |
Building
|
Bathroom Total
|
4 |
|
Bedrooms Above Ground
|
4 |
|
Bedrooms Total
|
4 |
|
Appliances
|
Range - Electric, Dryer - Electric, Washer, Microwave, Refrigerator, Central Vacuum |
|
Basement Type
|
None |
|
Constructed Date
|
2015 |
|
Construction Style Attachment
|
Detached |
|
Cooling Type
|
Heat Pump |
|
Exterior Finish
|
Vinyl |
|
Flooring Type
|
Carpeted, Ceramic Tile, Laminate |
|
Foundation Type
|
Poured Concrete, Concrete Slab |
|
Half Bath Total
|
1 |
|
Stories Total
|
2 |
|
Size Interior
|
2600 Sqft |
|
Total Finished Area
|
2600 Sqft |
|
Type
|
House |
|
Utility Water
|
Municipal Water |
Parking
Land
|
Acreage
|
No |
|
Land Amenities
|
Public Transit, Shopping, Place Of Worship, Beach |
|
Landscape Features
|
Landscaped |
|
Sewer
|
Municipal Sewage System |
|
Size Irregular
|
0.9163 |
|
Size Total
|
0.9163 Ac |
|
Size Total Text
|
0.9163 Ac |
Rooms
| Level |
Type |
Length |
Width |
Dimensions |
|
Second Level |
Ensuite (# Pieces 2-6) |
|
|
5.2 x 5.11 |
|
Second Level |
Bedroom |
|
|
10.11 x 15.3 |
|
Second Level |
Bedroom |
|
|
12 x 13.3 |
|
Second Level |
Ensuite (# Pieces 2-6) |
|
|
8.9 x 9.9 + 6 x 5.5 |
|
Main Level |
Kitchen |
|
|
18 x 16.10 |
|
Main Level |
Dining Room |
|
|
12.6 x 13.11 |
|
Main Level |
Living Room |
|
|
17 x 20.11 |
|
Main Level |
Mud Room |
|
|
9.7 x 4.10 |
|
Main Level |
Laundry Room |
|
|
10.1 x 13.9 |
|
Main Level |
Bath (# Pieces 1-6) |
|
|
3.2 x 15.1 |
|
Main Level |
Bedroom |
|
|
12.9 x 17.9 |
|
Main Level |
Ensuite (# Pieces 2-6) |
|
|
9.7 x 11.11 |
https://www.realtor.ca/real-estate/27099617/37-norwood-street-glace-bay-glace-bay

