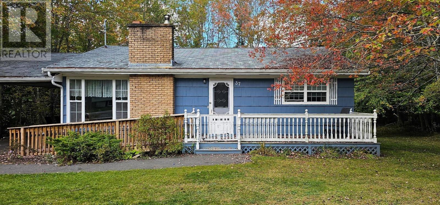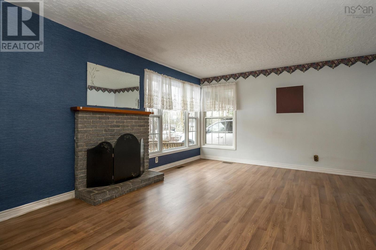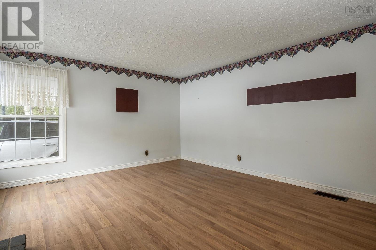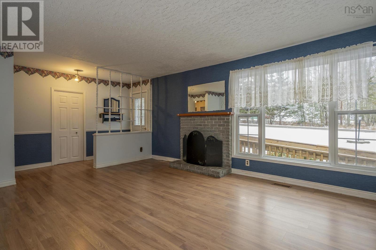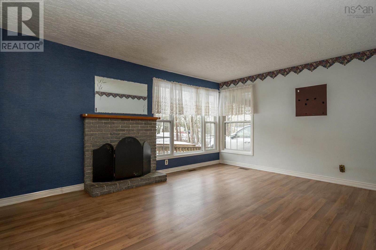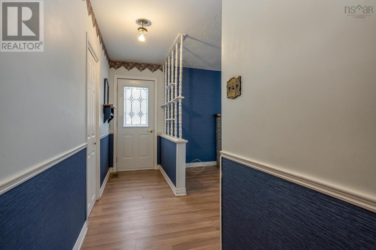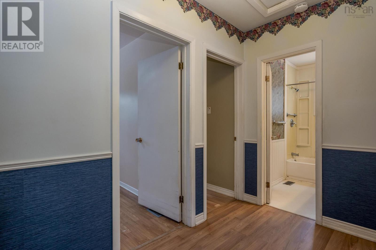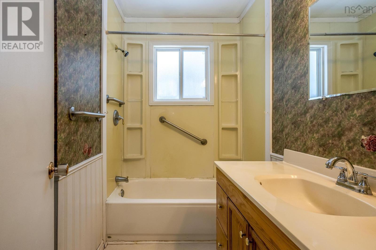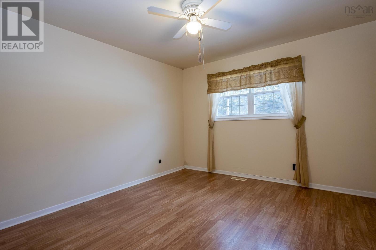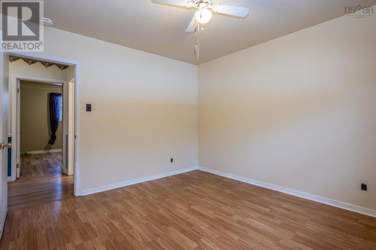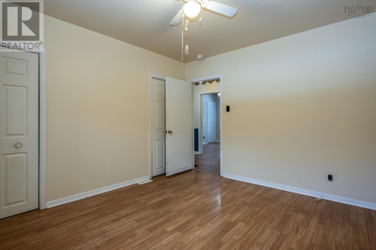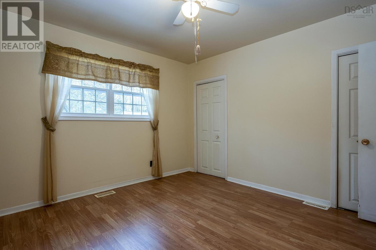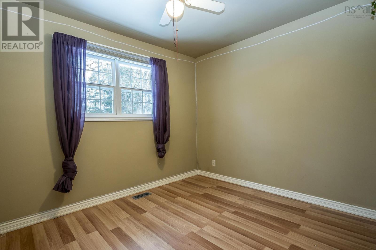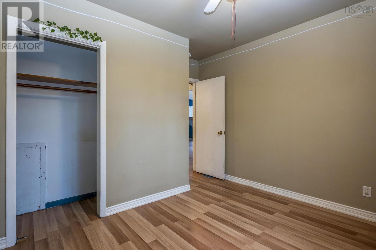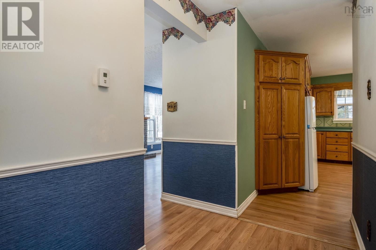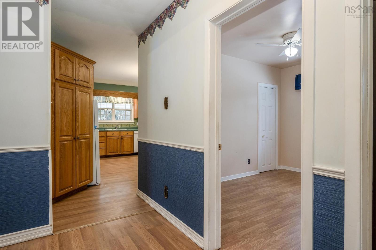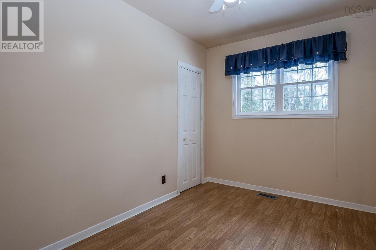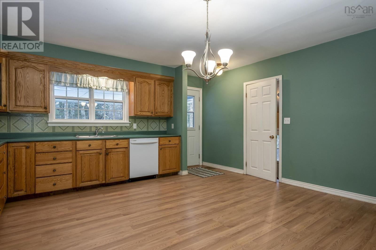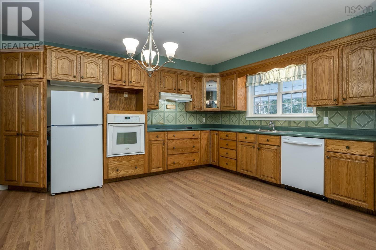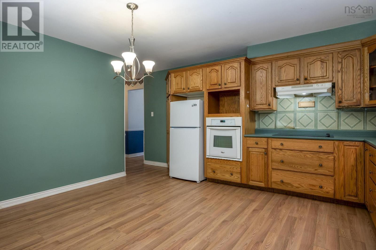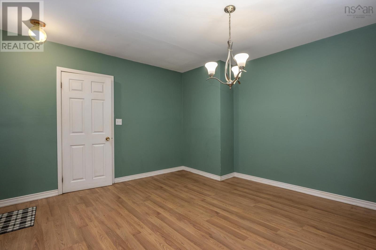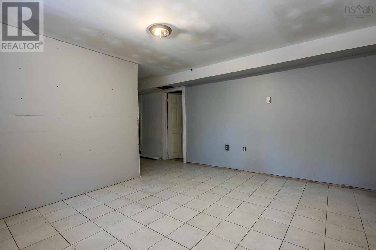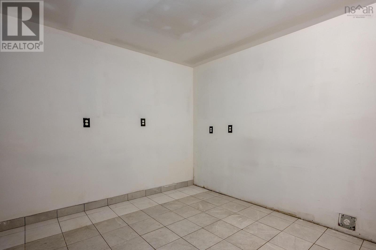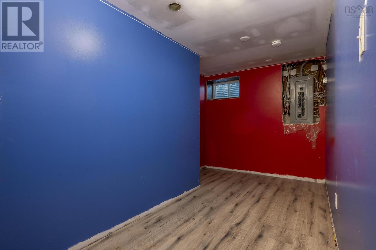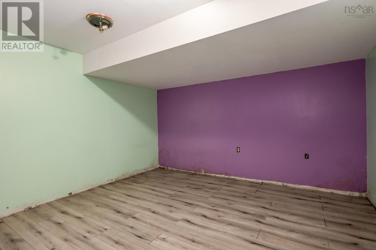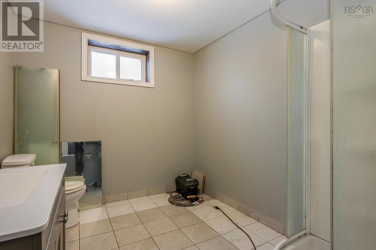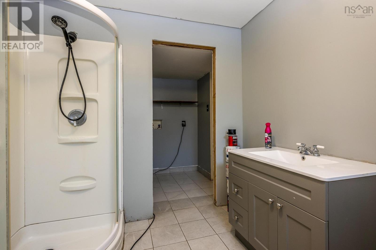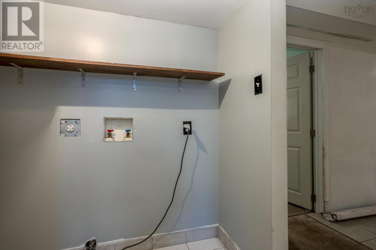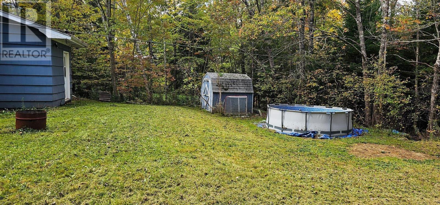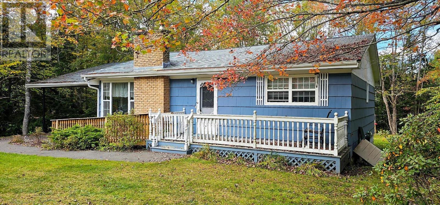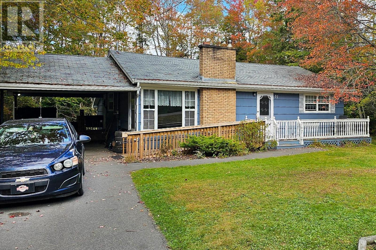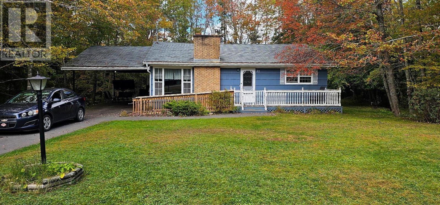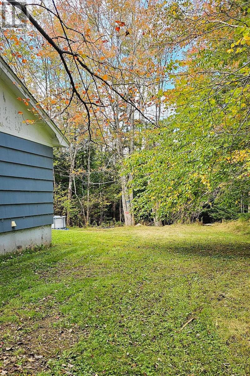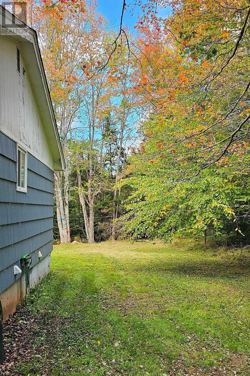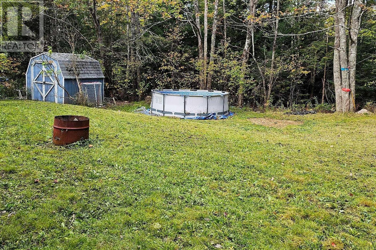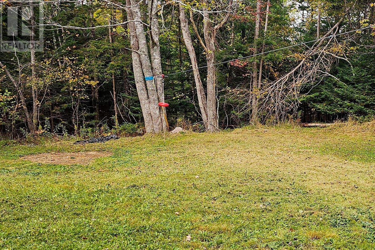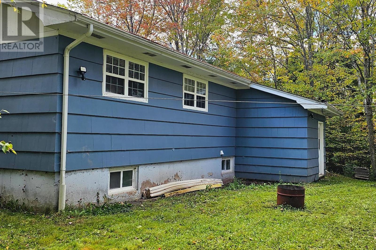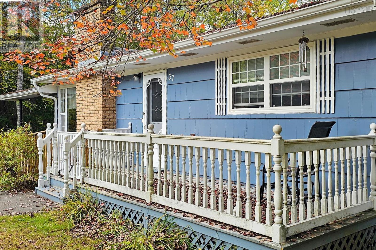37 Maple Street Hilden, Nova Scotia B0N 1C0
$289,900
Welcome to your next opportunity in the charming community of Hilden! This 3-bedroom, 2-bathroom bungalow sits on a spacious lot just under half an acre, offering plenty of room to enjoy outdoor living. The home features a convenient carport and a paved driveway, making parking and maintenance a breeze. Located just minutes from Truro and only a 45-minute drive to Halifax Stanfield International Airport, this property offers the perfect blend of rural tranquility and easy access to urban amenities. Ideal for first-time homebuyers or savvy investors, this home is full of potential. Whether you?re looking to add your personal touch to make it your dream home, rent it out for a steady income, or take on a rewarding flip project, this property checks all the boxes. With its prime location, ample lot size, and versatile layout, this is a fantastic opportunity to enter the real estate market or expand your portfolio. Don?t miss your chance to make this Hilden gem yours! (id:25286)
Open House
This property has open houses!
12:00 pm
Ends at:2:00 pm
Property Details
| MLS® Number | 202500797 |
| Property Type | Single Family |
| Community Name | Hilden |
| Structure | Shed |
Building
| Bathroom Total | 2 |
| Bedrooms Above Ground | 3 |
| Bedrooms Total | 3 |
| Appliances | Cooktop - Electric, Oven - Electric, Dishwasher, Refrigerator |
| Architectural Style | Bungalow |
| Basement Development | Partially Finished |
| Basement Type | Full (partially Finished) |
| Construction Style Attachment | Detached |
| Exterior Finish | Wood Shingles |
| Flooring Type | Ceramic Tile, Laminate, Linoleum |
| Foundation Type | Poured Concrete |
| Stories Total | 1 |
| Size Interior | 1780 Sqft |
| Total Finished Area | 1780 Sqft |
| Type | House |
| Utility Water | Drilled Well |
Parking
| Carport |
Land
| Acreage | No |
| Sewer | Municipal Sewage System |
| Size Irregular | 0.4258 |
| Size Total | 0.4258 Ac |
| Size Total Text | 0.4258 Ac |
Rooms
| Level | Type | Length | Width | Dimensions |
|---|---|---|---|---|
| Basement | Bath (# Pieces 1-6) | 7.10 x 9.2 | ||
| Basement | Family Room | 13.3 x 15 | ||
| Basement | Storage | 16.1 x 8.1 | ||
| Basement | Laundry Room | 8.10 x 5.6 | ||
| Basement | Other | 10.3 x 9.7 | ||
| Basement | Den | 12.10 x 12.5 | ||
| Basement | Utility Room | 11.5 x 6.4 | ||
| Main Level | Bath (# Pieces 1-6) | 7.3 x 7.5 | ||
| Main Level | Kitchen | 15.6 x 8.7 | ||
| Main Level | Bedroom | 11.4 x 8.1 | ||
| Main Level | Bedroom | 11.5 x 10.9 | ||
| Main Level | Primary Bedroom | 12.2 x 11.3 | ||
| Main Level | Living Room | 13.6 x 16.7 | ||
| Main Level | Dining Nook | 15.6 x 6.4 |
https://www.realtor.ca/real-estate/27798738/37-maple-street-hilden-hilden
Interested?
Contact us for more information

