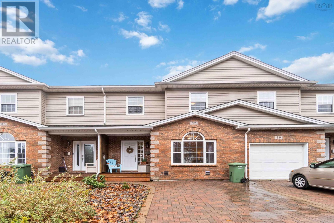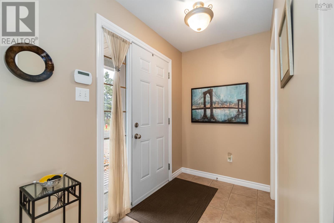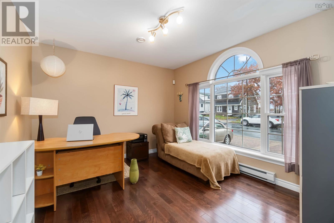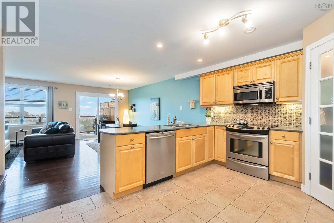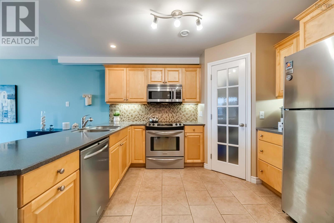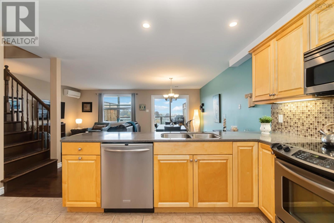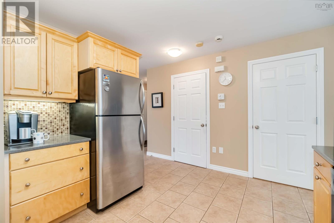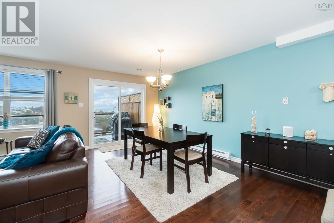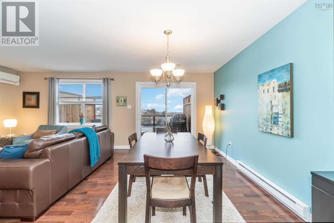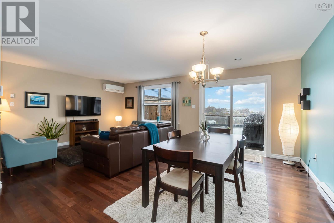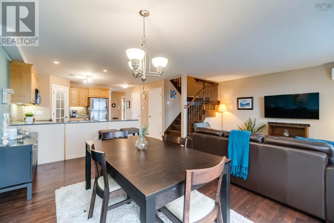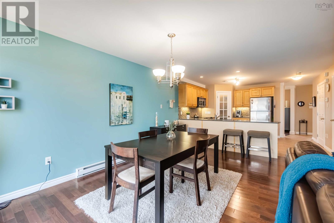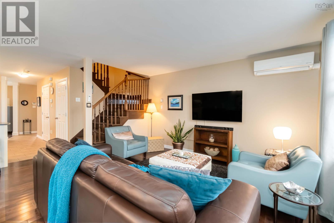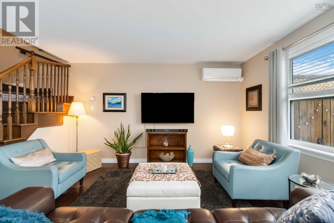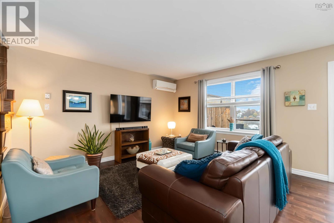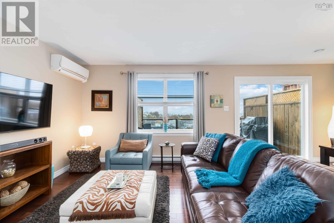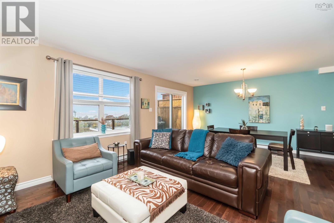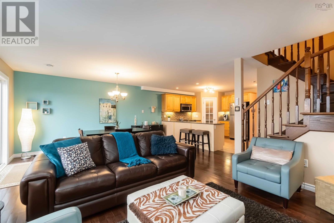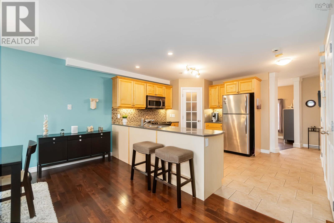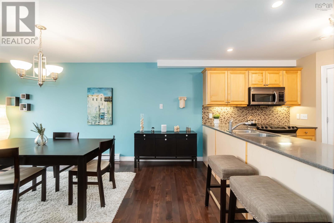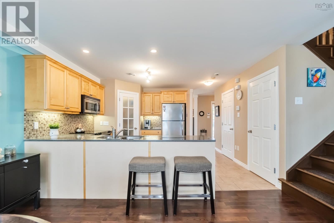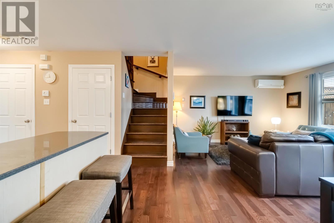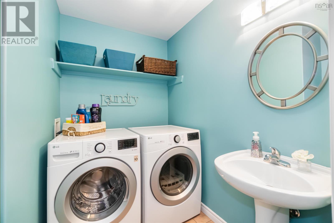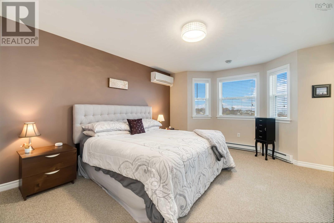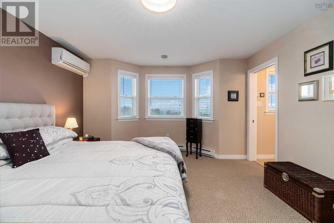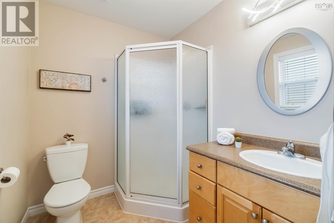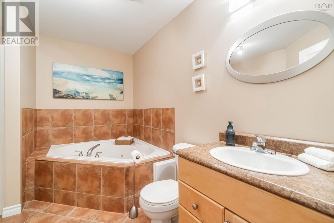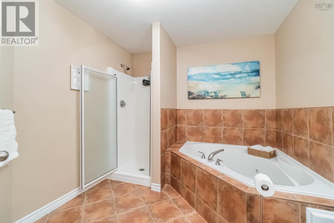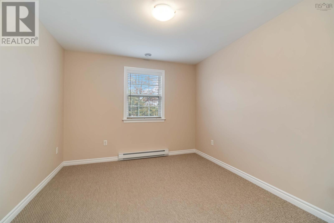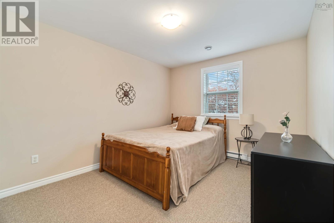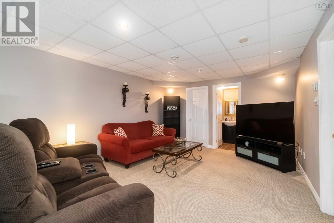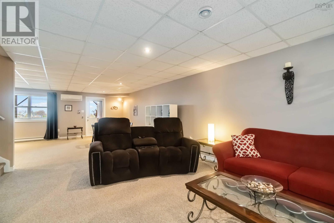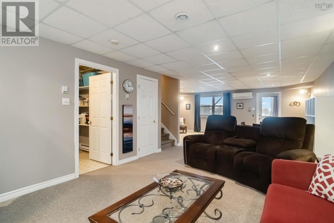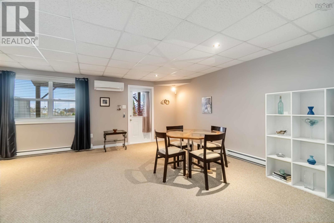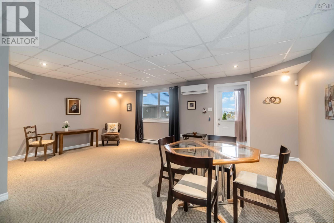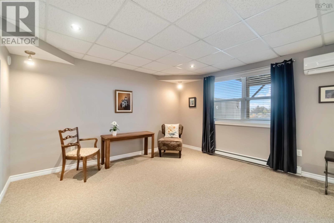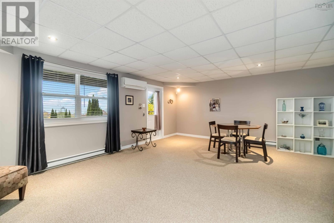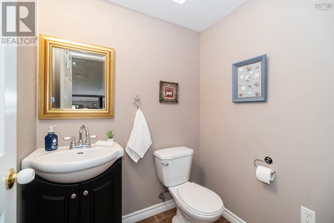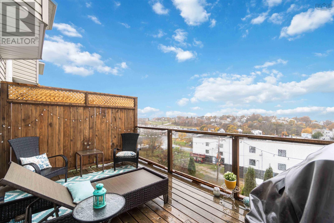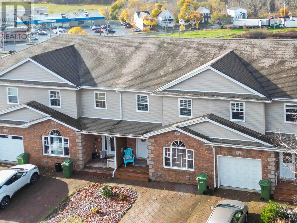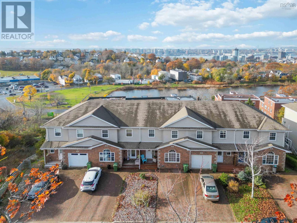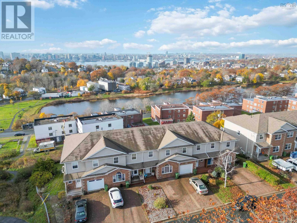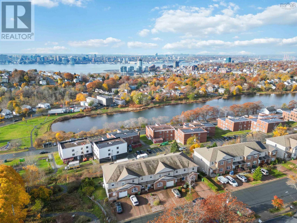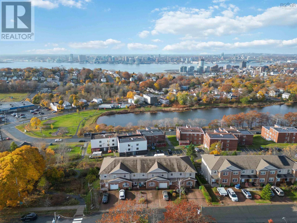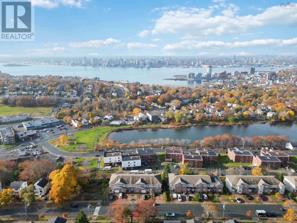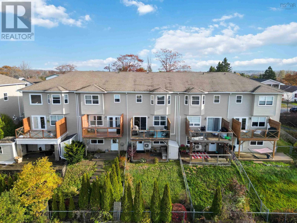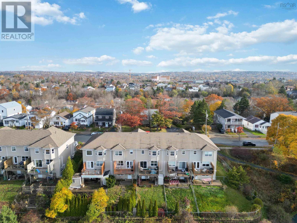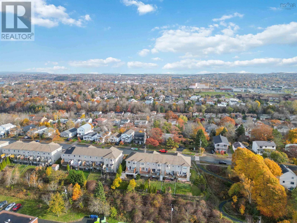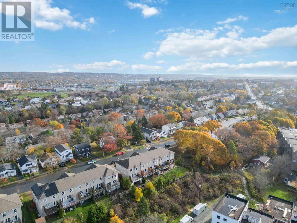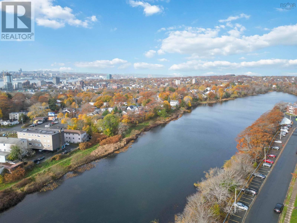3 Bedroom
4 Bathroom
2640 sqft
3 Level
Heat Pump
Landscaped
$534,900
Welcome to 37 Joffre Street, a meticulously maintained, custom-built 3-level townhome by Whitestone Developments, and offered by its original owner. This beautiful 3-bedroom, 4-bathroom townhome in Dartmouth presents an ideal blend of comfort, convenience, and functionality. The main floor features an open-concept layout perfect for entertaining, complemented by a versatile bonus space that can be used as a formal dining room, den, or office. The primary bedroom is a true retreat, complete with a walk-in closet and a spacious ensuite. The large main bath includes both a luxurious air-jetted tub and a walk-in shower, adding a spa-like feel. The expansive rec room on the lower level offers additional space for relaxation, with a full bathroom and ample storage. Step outside to enjoy two spacious decks with scenic views and a fully fenced yard for privacy. Move in ready this home features two heat pumps, immaculate throughout and features stainless steel kitchen appliances, pantry, plenty of storage and a designers touch to the decor. Situated in a prime location with quick access to major highways, this home is just minutes away from many sought-after amenities, including shopping, dining, parks, and schools. Convenience, style, and quality craftsmanship come together at 37 Joffre Street?this is a rare find in a desirable location. Don't be caught saying "I should have bought it when I saw it!" (id:25286)
Property Details
|
MLS® Number
|
202426192 |
|
Property Type
|
Single Family |
|
Community Name
|
Dartmouth |
|
Amenities Near By
|
Golf Course, Park, Playground, Public Transit, Shopping, Place Of Worship |
|
Community Features
|
Recreational Facilities, School Bus |
|
View Type
|
Harbour |
Building
|
Bathroom Total
|
4 |
|
Bedrooms Above Ground
|
3 |
|
Bedrooms Total
|
3 |
|
Appliances
|
Stove, Dishwasher, Dryer, Washer, Refrigerator, Fridge/stove Combo |
|
Architectural Style
|
3 Level |
|
Basement Development
|
Finished |
|
Basement Features
|
Walk Out |
|
Basement Type
|
Full (finished) |
|
Constructed Date
|
2007 |
|
Cooling Type
|
Heat Pump |
|
Exterior Finish
|
Brick, Vinyl |
|
Flooring Type
|
Carpeted |
|
Foundation Type
|
Poured Concrete |
|
Half Bath Total
|
2 |
|
Stories Total
|
2 |
|
Size Interior
|
2640 Sqft |
|
Total Finished Area
|
2640 Sqft |
|
Type
|
Row / Townhouse |
|
Utility Water
|
Municipal Water |
Parking
Land
|
Acreage
|
No |
|
Land Amenities
|
Golf Course, Park, Playground, Public Transit, Shopping, Place Of Worship |
|
Landscape Features
|
Landscaped |
|
Sewer
|
Municipal Sewage System |
|
Size Irregular
|
0.0559 |
|
Size Total
|
0.0559 Ac |
|
Size Total Text
|
0.0559 Ac |
Rooms
| Level |
Type |
Length |
Width |
Dimensions |
|
Second Level |
Primary Bedroom |
|
|
18.8 X 12.11 |
|
Second Level |
Other |
|
|
6.10 X 5.10 WIC |
|
Second Level |
Ensuite (# Pieces 2-6) |
|
|
6.10 X 6.3 |
|
Second Level |
Bedroom |
|
|
13.2 X 10.1 IRR |
|
Second Level |
Bedroom |
|
|
12.7 X 10.2 IRR |
|
Second Level |
Bath (# Pieces 1-6) |
|
|
10.1 X 9.1IRR |
|
Lower Level |
Recreational, Games Room |
|
|
34.3 X 20.7 |
|
Lower Level |
Games Room |
|
|
34.3 X 20.7 |
|
Lower Level |
Storage |
|
|
12.2 X 7.2 |
|
Lower Level |
Utility Room |
|
|
6.3 X 6.10 |
|
Lower Level |
Bath (# Pieces 1-6) |
|
|
6.10 X 5.10 |
|
Main Level |
Foyer |
|
|
8.5 X 5.0 |
|
Main Level |
Kitchen |
|
|
12.0 X 9.8 |
|
Main Level |
Dining Room |
|
|
17.7 X 9.8 |
|
Main Level |
Living Room |
|
|
14.4 X 10.11 |
|
Main Level |
Bath (# Pieces 1-6) |
|
|
7.6 X 6.5 C |
|
Main Level |
Laundry / Bath |
|
|
7.6 X 6.5 |
https://www.realtor.ca/real-estate/27626307/37-joffre-street-dartmouth-dartmouth

