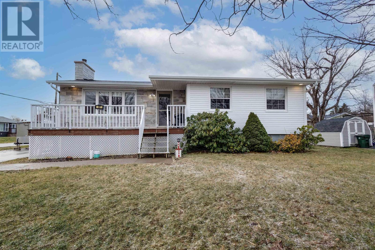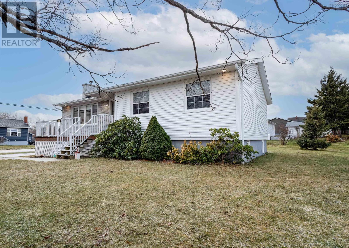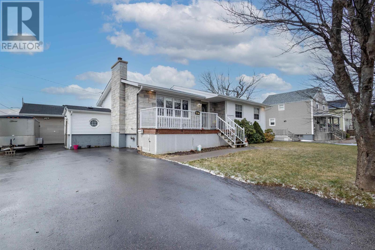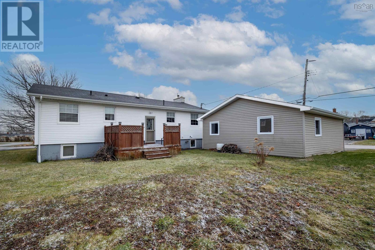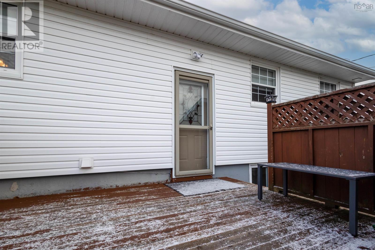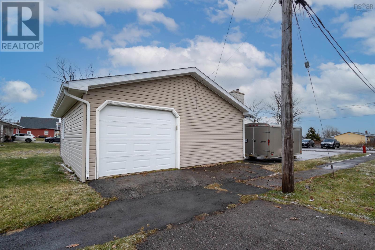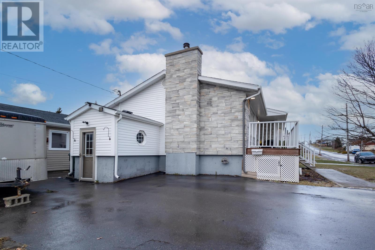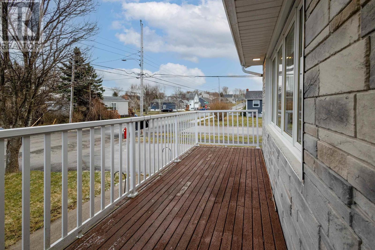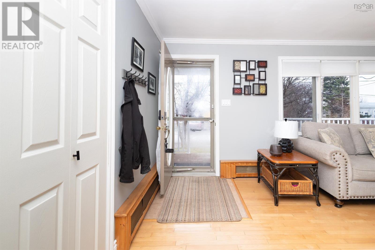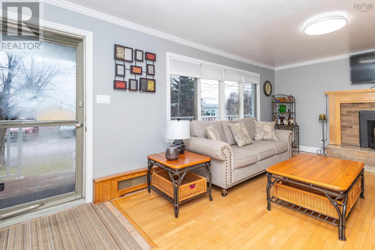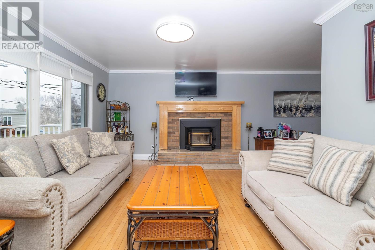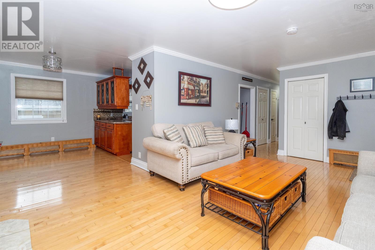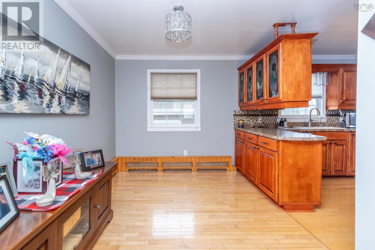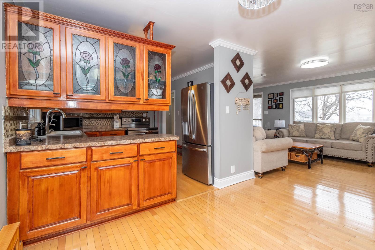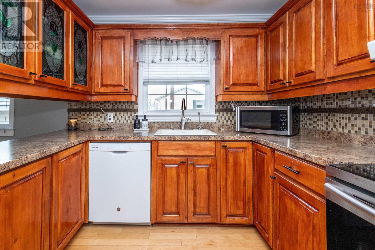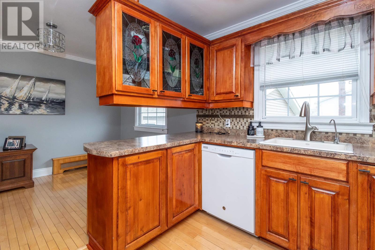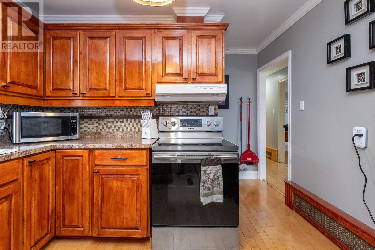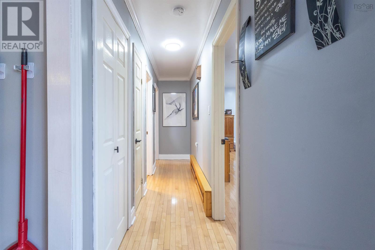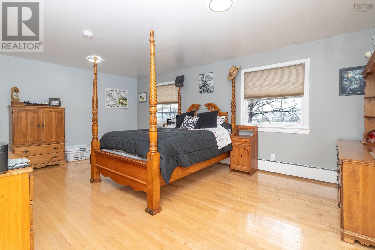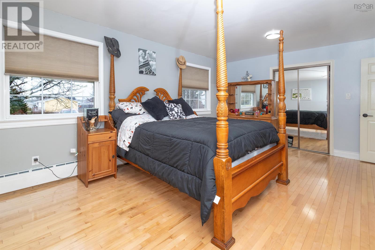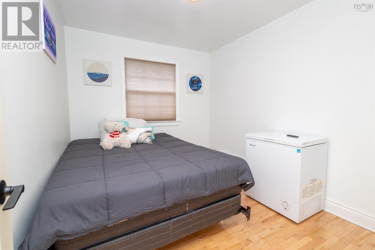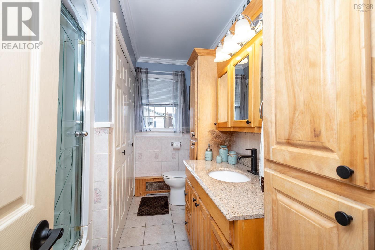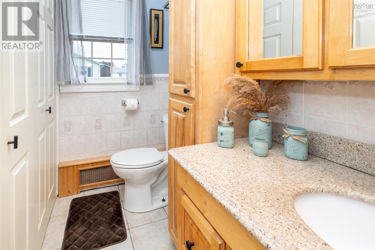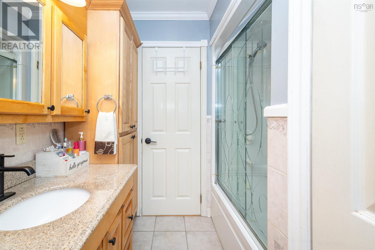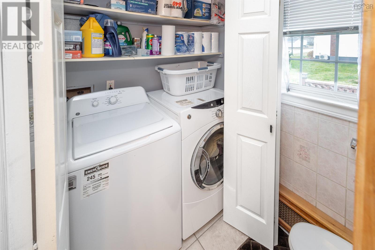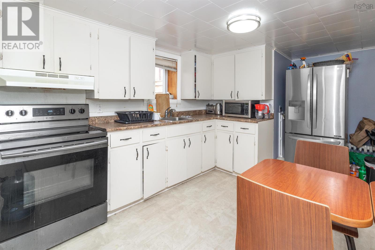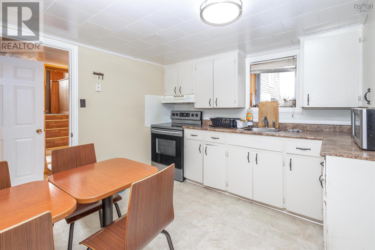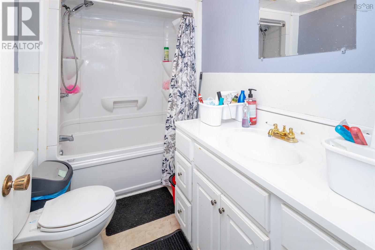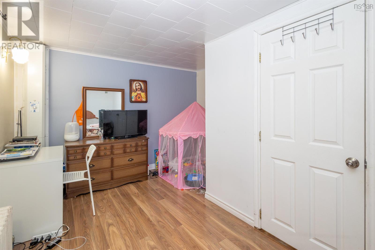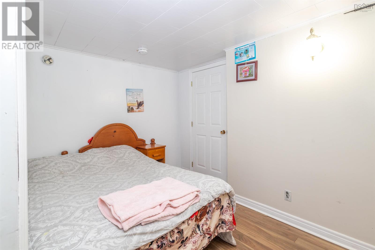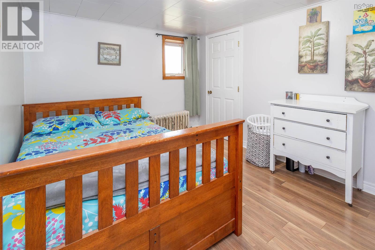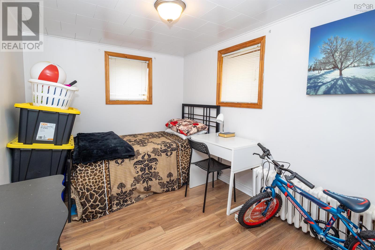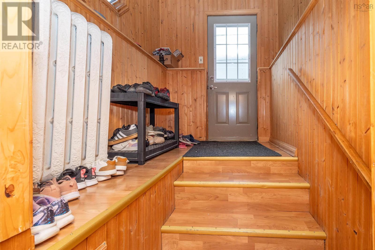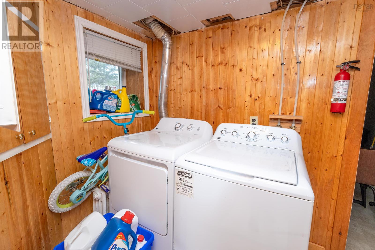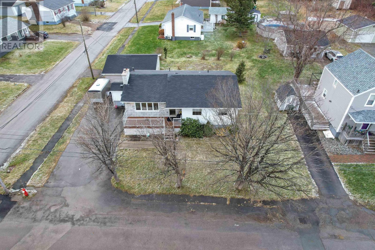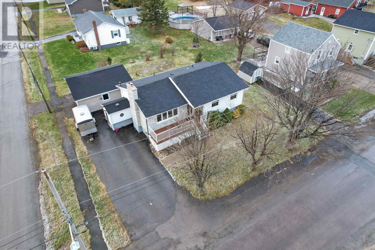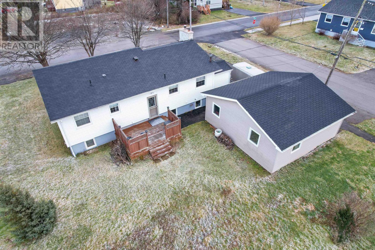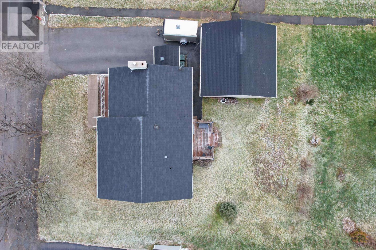4 Bedroom
2 Bathroom
2295 sqft
Bungalow
Fireplace
Landscaped
$289,900
Welcome Home! This well-maintained bungalow offers a functional and versatile layout, well-suited to a variety of needs. The main level features a spacious and bright living room with a wood burning fireplace, dining room, and kitchen, along with a large primary bedroom that can be easily converted back into two additional bedrooms, offering flexibility for families. The laundry is conveniently located within the main bathroom for added practicality. The lower level, currently occupied by tenants, includes an eat-in kitchen, two bedrooms, and a former living room that has been converted into an additional bedroom. This space also includes its own laundry facilities, providing a great opportunity for rental income or multi-generational living. Completing the property is a detached garage, adding practical storage or workspace options. This home combines comfort, functionality and excellent upkeep. (id:25286)
Property Details
|
MLS® Number
|
202500263 |
|
Property Type
|
Single Family |
|
Community Name
|
Glace Bay |
|
Amenities Near By
|
Public Transit, Shopping, Place Of Worship |
Building
|
Bathroom Total
|
2 |
|
Bedrooms Above Ground
|
2 |
|
Bedrooms Below Ground
|
2 |
|
Bedrooms Total
|
4 |
|
Appliances
|
Gas Stove(s), Dishwasher, Dryer, Washer, Refrigerator |
|
Architectural Style
|
Bungalow |
|
Basement Development
|
Finished |
|
Basement Type
|
Full (finished) |
|
Construction Style Attachment
|
Detached |
|
Exterior Finish
|
Stone, Vinyl |
|
Fireplace Present
|
Yes |
|
Flooring Type
|
Hardwood, Laminate, Tile, Vinyl |
|
Foundation Type
|
Poured Concrete |
|
Stories Total
|
1 |
|
Size Interior
|
2295 Sqft |
|
Total Finished Area
|
2295 Sqft |
|
Type
|
House |
|
Utility Water
|
Municipal Water |
Parking
Land
|
Acreage
|
No |
|
Land Amenities
|
Public Transit, Shopping, Place Of Worship |
|
Landscape Features
|
Landscaped |
|
Sewer
|
Municipal Sewage System |
|
Size Irregular
|
0.2032 |
|
Size Total
|
0.2032 Ac |
|
Size Total Text
|
0.2032 Ac |
Rooms
| Level |
Type |
Length |
Width |
Dimensions |
|
Lower Level |
Kitchen |
|
|
10.3x10.1 |
|
Lower Level |
Living Room |
|
|
7.1x18.4+jog |
|
Lower Level |
Bedroom |
|
|
9.9x12.6 |
|
Lower Level |
Bedroom |
|
|
7.9x10.3 |
|
Lower Level |
Laundry Room |
|
|
5.5x9.5 |
|
Lower Level |
Bath (# Pieces 1-6) |
|
|
5.6x8.6 |
|
Main Level |
Living Room |
|
|
12.3x19.3 |
|
Main Level |
Dining Room |
|
|
8.2x11 |
|
Main Level |
Kitchen |
|
|
9.1x10.8 |
|
Main Level |
Primary Bedroom |
|
|
12.8x19.3 |
|
Main Level |
Bedroom |
|
|
8.8x10.8 |
|
Main Level |
Bath (# Pieces 1-6) |
|
|
6.7x10.8 |
https://www.realtor.ca/real-estate/27770684/37-hillside-avenue-glace-bay-glace-bay

