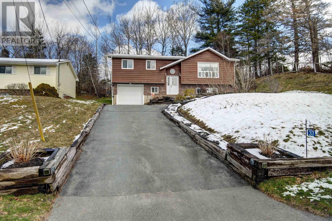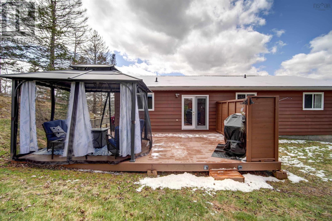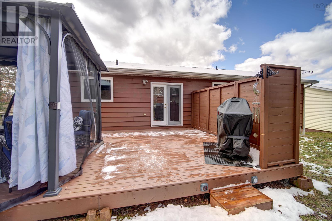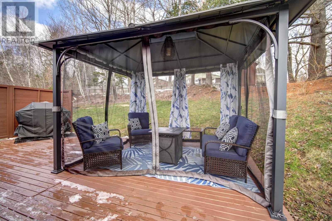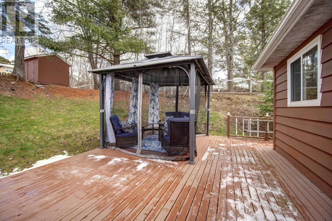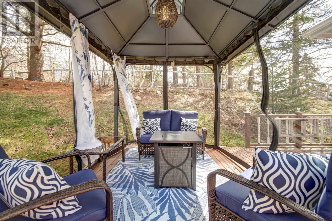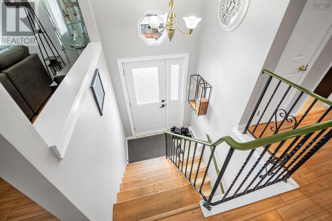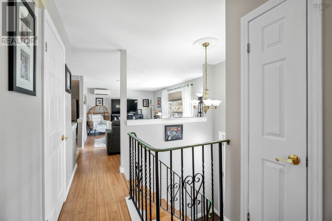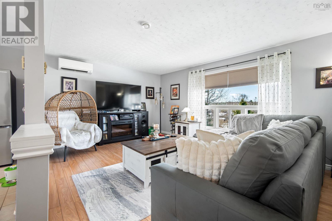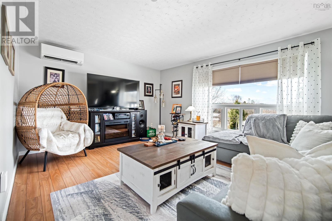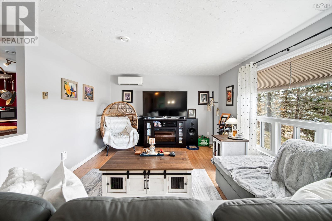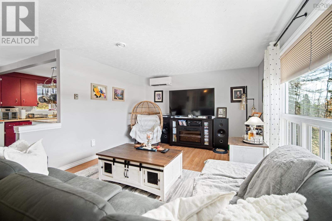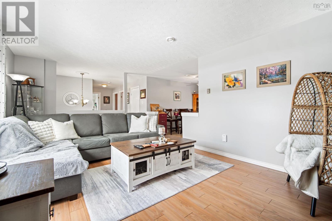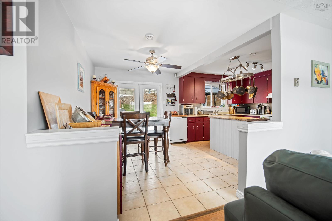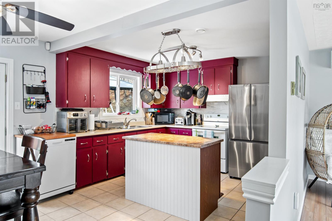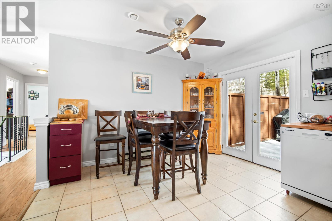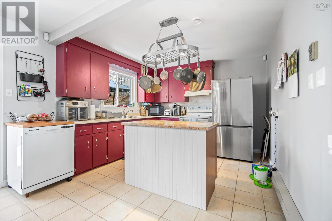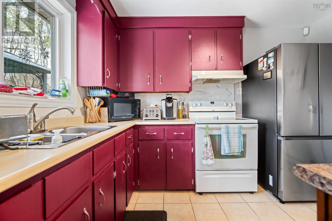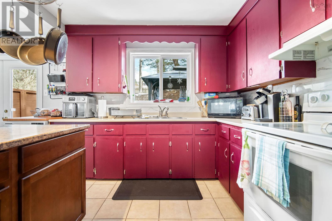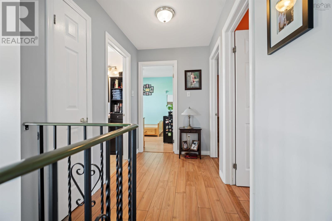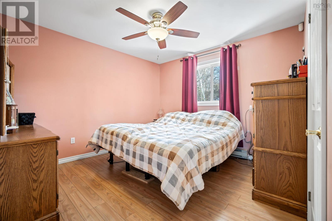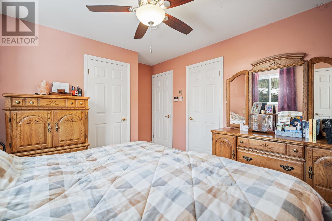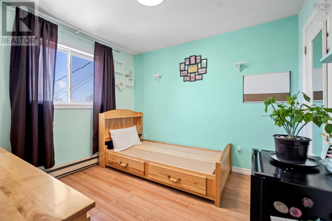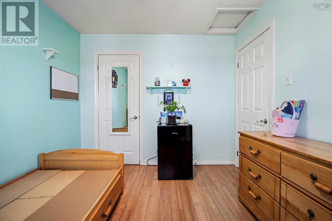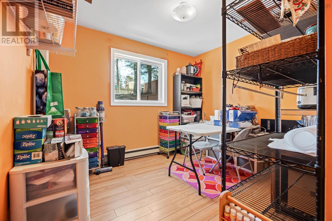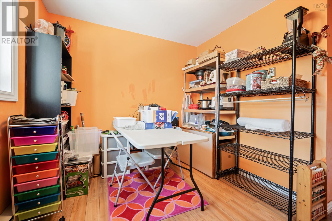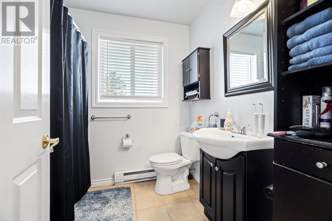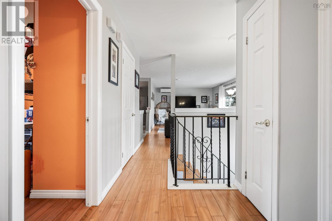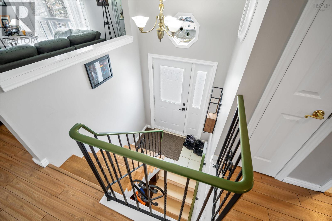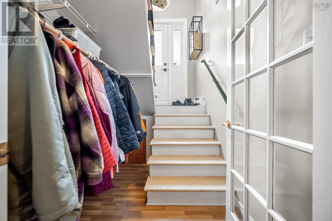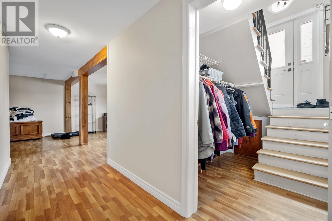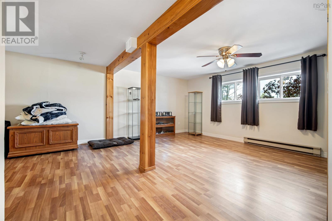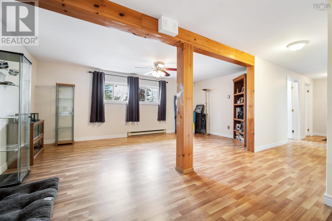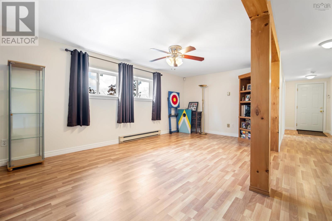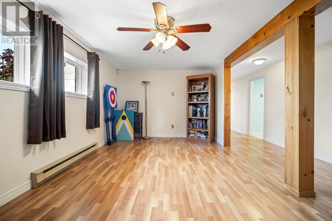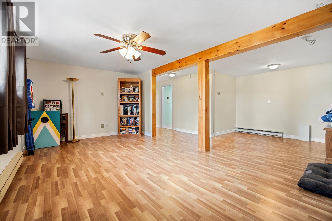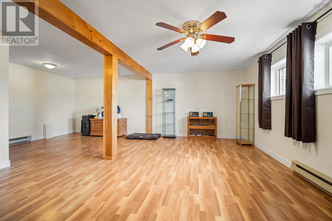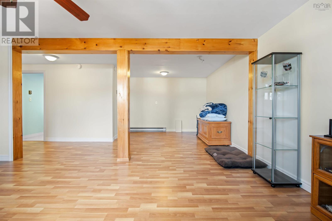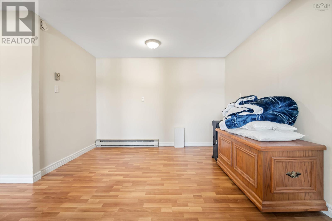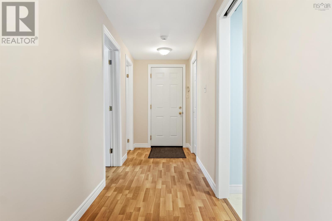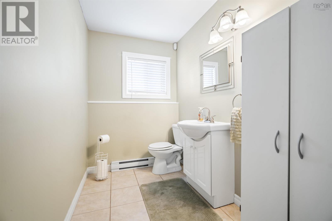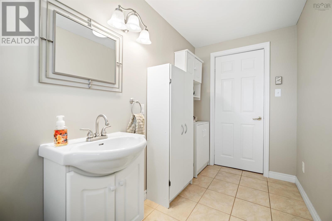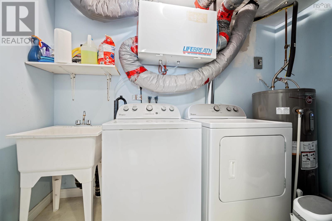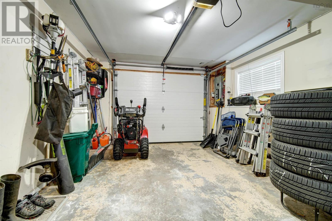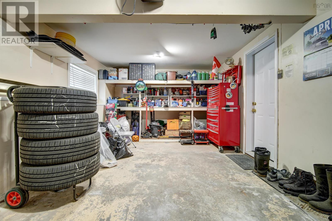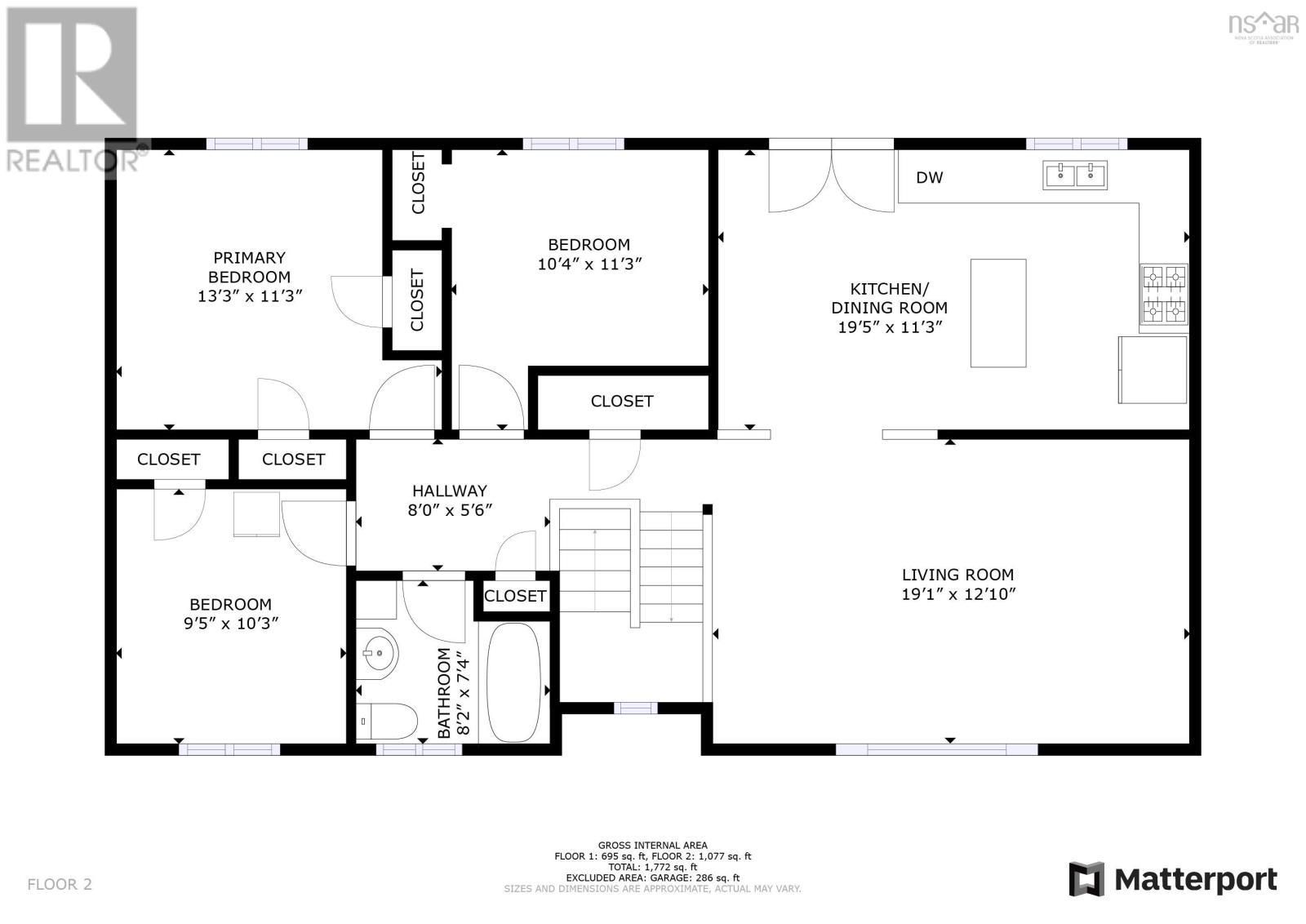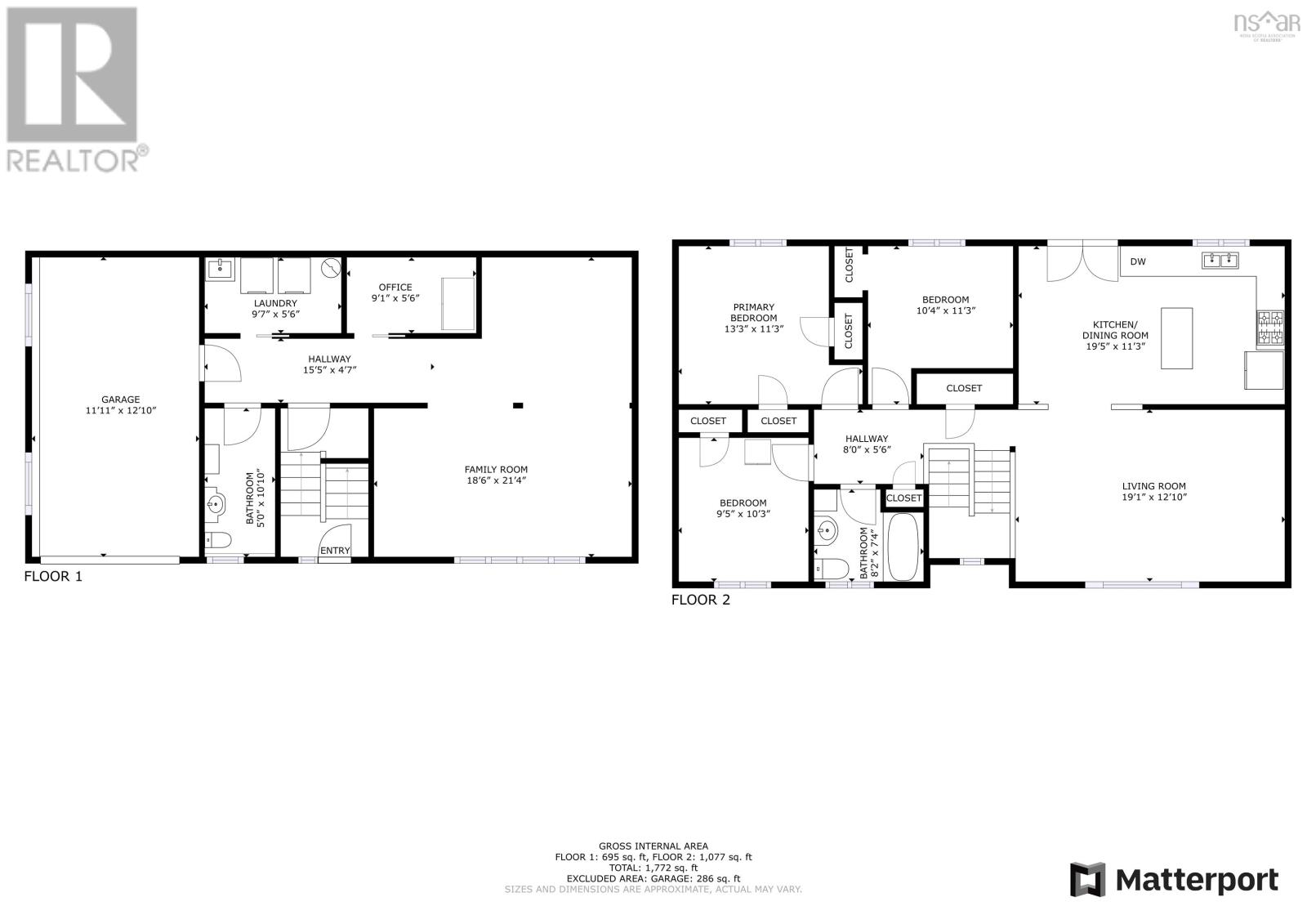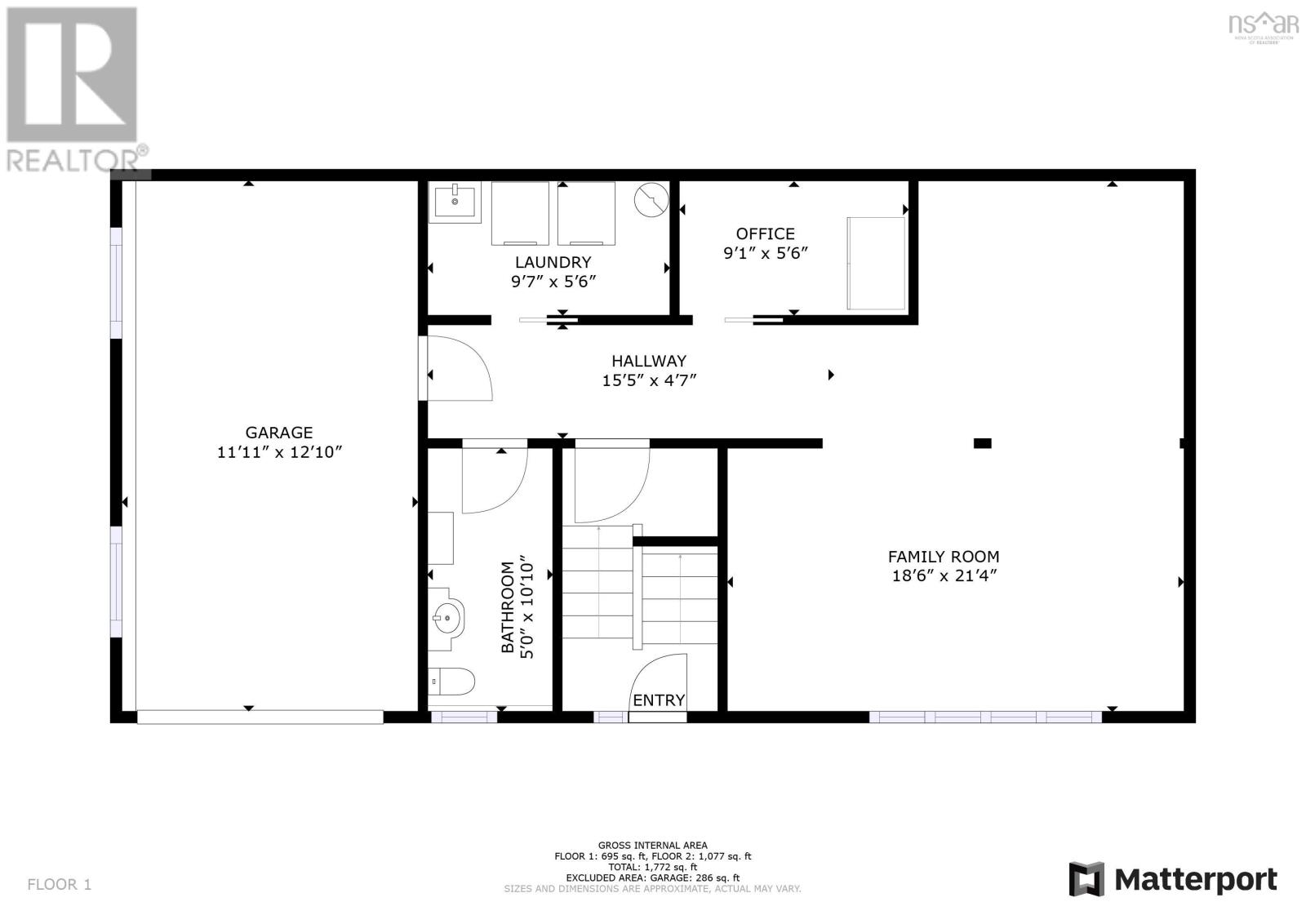3 Bedroom
2 Bathroom
1624 sqft
Landscaped
$589,000
Hillcrest - Location, location, location - close to schools, shopping, and even highways. This loved Split-entry has been well looked after. Roof, windows, deck extended, water heater, newer appliances, lovely garden and bushes, driveway lights. There are 3 bedrooms up, good sized primary with his and her closets. Open concept kitchen, dining room with Doors to an extended deck, and living room. Two more bedrooms up and the main full bath. The family room down stairs is huge and can be used in so many different ways. The living room is a super size with lots of room for the entire family. The laminate flooring throughout the home is in excellent condition. Tile in bathrooms and kitchen are also excellent. The island in the kitchen has a pot rack above for easy access. The yard has lovely bushes, flowers that will begin to come alive soon. You'll love the view from the living room. (id:25286)
Property Details
|
MLS® Number
|
202507640 |
|
Property Type
|
Single Family |
|
Community Name
|
Lower Sackville |
|
Amenities Near By
|
Playground, Public Transit, Shopping, Place Of Worship |
|
Community Features
|
School Bus |
|
Features
|
Sloping |
|
Structure
|
Shed |
Building
|
Bathroom Total
|
2 |
|
Bedrooms Above Ground
|
3 |
|
Bedrooms Total
|
3 |
|
Appliances
|
Stove, Dishwasher, Dryer, Washer, Refrigerator |
|
Constructed Date
|
1987 |
|
Construction Style Attachment
|
Detached |
|
Exterior Finish
|
Wood Shingles |
|
Flooring Type
|
Ceramic Tile, Laminate |
|
Foundation Type
|
Poured Concrete |
|
Half Bath Total
|
1 |
|
Stories Total
|
1 |
|
Size Interior
|
1624 Sqft |
|
Total Finished Area
|
1624 Sqft |
|
Type
|
House |
|
Utility Water
|
Municipal Water |
Parking
Land
|
Acreage
|
No |
|
Land Amenities
|
Playground, Public Transit, Shopping, Place Of Worship |
|
Landscape Features
|
Landscaped |
|
Sewer
|
Municipal Sewage System |
|
Size Irregular
|
0.25 |
|
Size Total
|
0.25 Ac |
|
Size Total Text
|
0.25 Ac |
Rooms
| Level |
Type |
Length |
Width |
Dimensions |
|
Lower Level |
Laundry Room |
|
|
9.6 x 5.6 |
|
Lower Level |
Storage |
|
|
9 x 5.6 |
|
Lower Level |
Recreational, Games Room |
|
|
18.6 x 10.4 |
|
Main Level |
Kitchen |
|
|
11 x 10 |
|
Main Level |
Dining Room |
|
|
11 x 9 |
|
Main Level |
Living Room |
|
|
19 x 12.6 |
|
Main Level |
Primary Bedroom |
|
|
11.2 x 10.10 |
|
Main Level |
Bedroom |
|
|
10.4 x 9.4 |
|
Main Level |
Bedroom |
|
|
10.1 x 8.11 |
|
Main Level |
Bath (# Pieces 1-6) |
|
|
9 x 5 |
https://www.realtor.ca/real-estate/28157140/37-hillcrest-avenue-lower-sackville-lower-sackville

