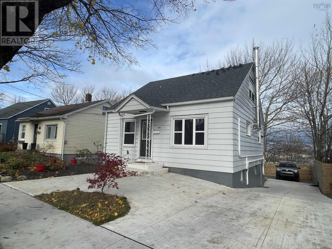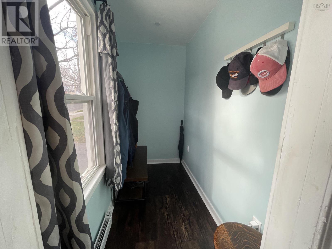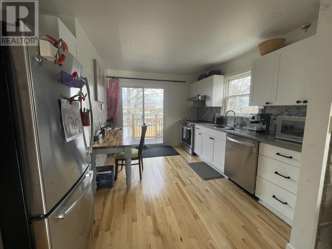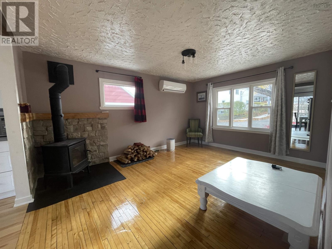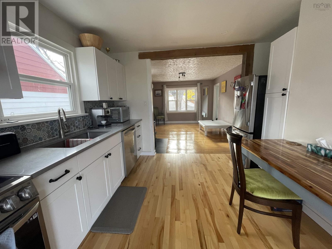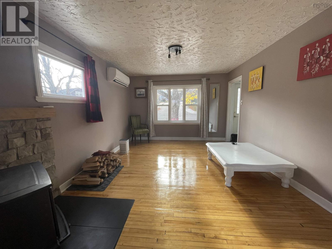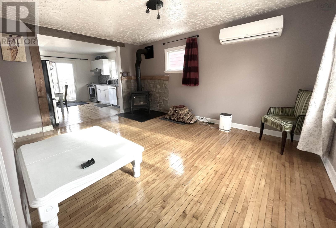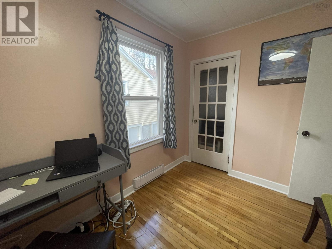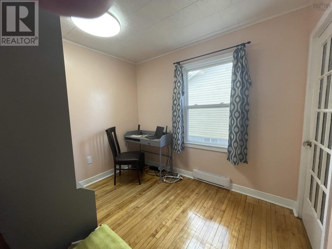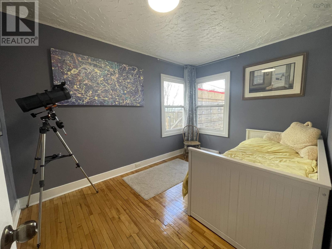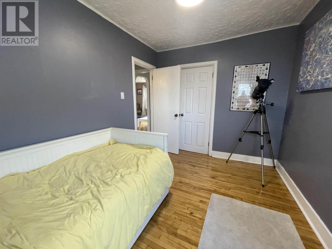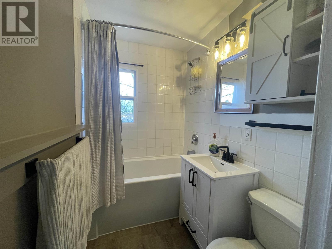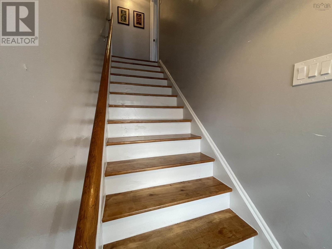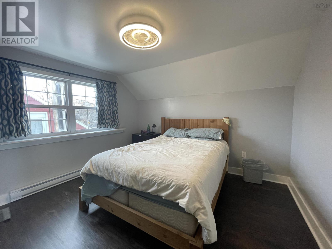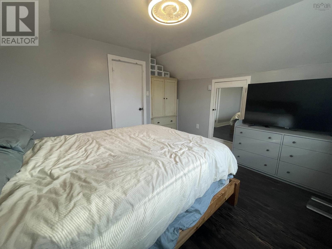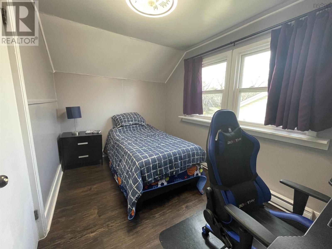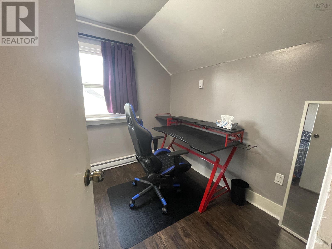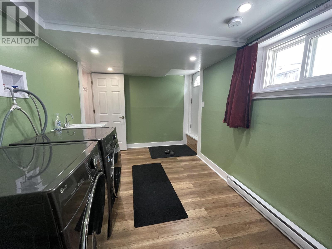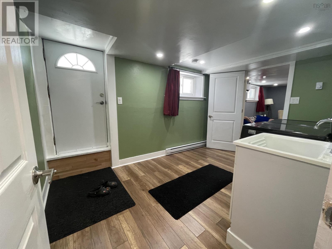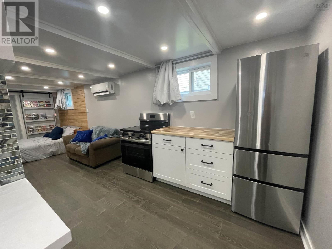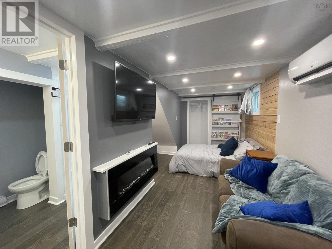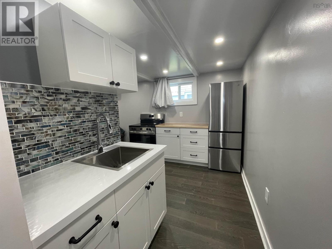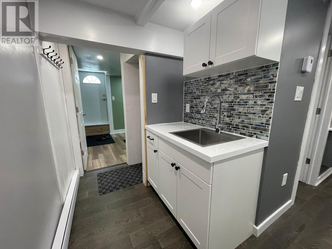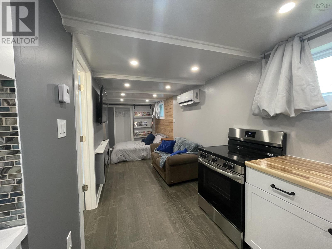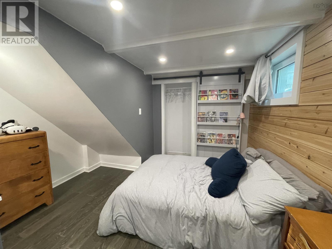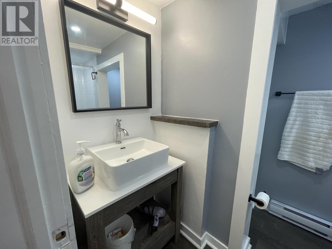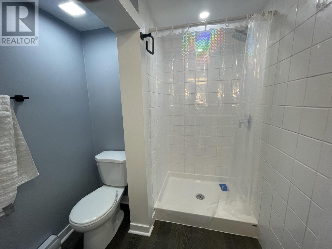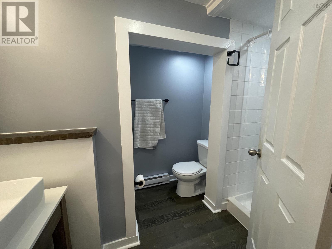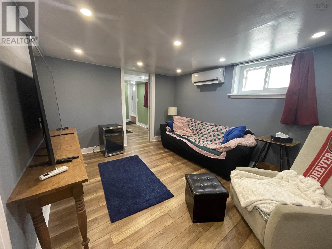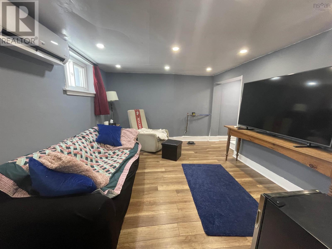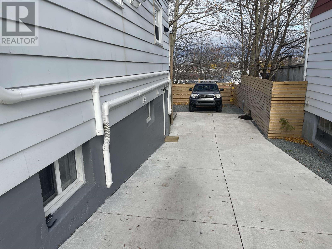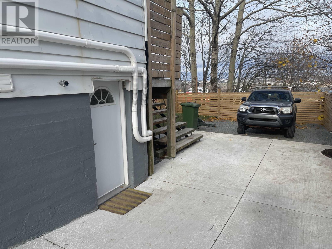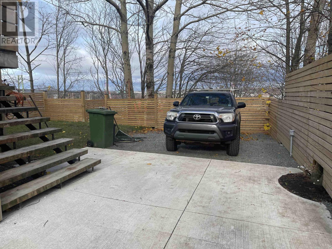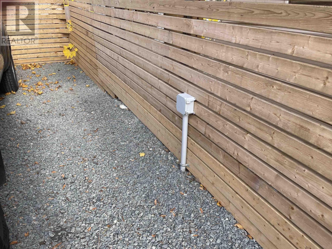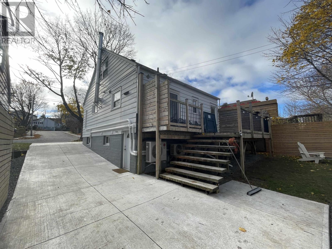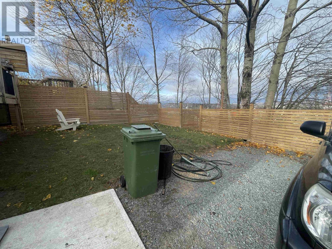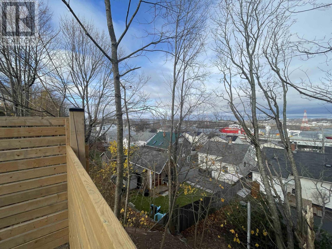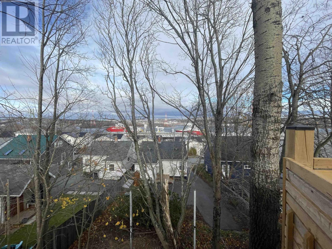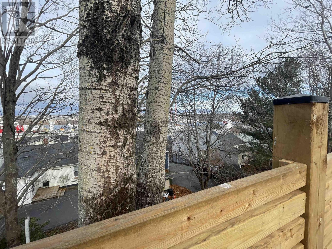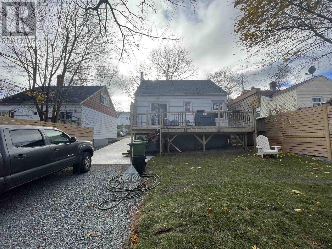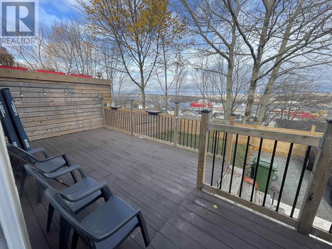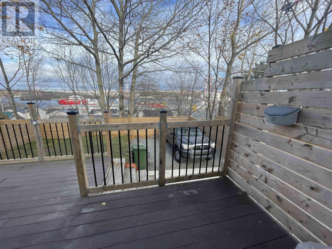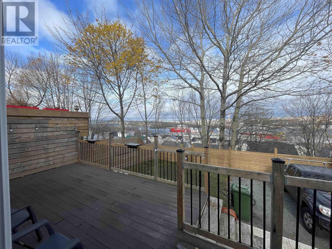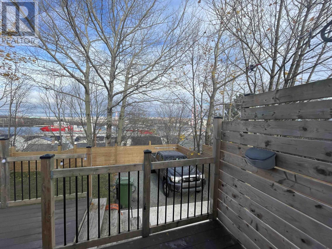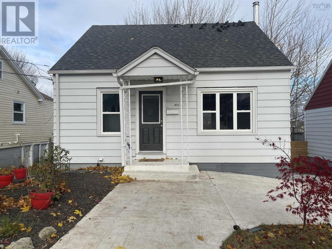5 Bedroom
2 Bathroom
1812 sqft
Heat Pump
$639,900
Nestled in Halifax?s North end, this charming two-story, four-bedroom home with a lower-level inlaw suite/apt with its own entrance, fully fenced yard, and extra-large concrete driveway, all with spectacular views of the harbour skyline, is an opportunity not to be missed. Loads of upgrades and updates, with a new roof (2024) and three heat pumps recently installed (within the last few years), wired for EV-ready vehicle charging station or there is room for a garage on this ER2 zoned lot. As you walk into the main level, you will see a front foyer for coats and shoes, a spacious main floor living area with large windows, and a fully updated kitchen. Two bedrooms and a full bath complete this level. Upstairs, there are two extra bedrooms and roughed-in for a bathroom/laundry should you wish to add this. The lower level has been converted into a one-bedroom in-law suite/apartment, fully soundproofed for added comfort. It also has its own entrance and large laundry area. There is loads of potential with this charmer. Price includes 2 fridges, 2 stoves, 1 washer and 1 dryer. 1 dishwasher. Fantastic North end location close to parks, walking trails, shops and restaurants and the Halifax Dock yards. (id:25286)
Property Details
|
MLS® Number
|
202427029 |
|
Property Type
|
Single Family |
|
Community Name
|
Halifax |
Building
|
Bathroom Total
|
2 |
|
Bedrooms Above Ground
|
4 |
|
Bedrooms Below Ground
|
1 |
|
Bedrooms Total
|
5 |
|
Appliances
|
Oven - Electric, Range - Electric, Dishwasher, Dryer - Electric, Washer, Refrigerator |
|
Basement Features
|
Walk Out |
|
Basement Type
|
Full |
|
Construction Style Attachment
|
Detached |
|
Cooling Type
|
Heat Pump |
|
Exterior Finish
|
Aluminum Siding |
|
Flooring Type
|
Ceramic Tile, Hardwood, Laminate |
|
Foundation Type
|
Poured Concrete |
|
Stories Total
|
2 |
|
Size Interior
|
1812 Sqft |
|
Total Finished Area
|
1812 Sqft |
|
Type
|
House |
|
Utility Water
|
Municipal Water |
Land
|
Acreage
|
No |
|
Sewer
|
Municipal Sewage System |
|
Size Irregular
|
0.0912 |
|
Size Total
|
0.0912 Ac |
|
Size Total Text
|
0.0912 Ac |
Rooms
| Level |
Type |
Length |
Width |
Dimensions |
|
Second Level |
Bedroom |
|
|
12 x 12.2 |
|
Second Level |
Bedroom |
|
|
9 x 12.2 |
|
Lower Level |
Recreational, Games Room |
|
|
11 x 13 |
|
Lower Level |
Bedroom |
|
|
14 x 11 |
|
Lower Level |
Kitchen |
|
|
8 x 8 |
|
Lower Level |
Laundry Room |
|
|
13 x 8 |
|
Main Level |
Kitchen |
|
|
10 x 12 |
|
Main Level |
Living Room |
|
|
12 x 13.2 |
|
Main Level |
Bedroom |
|
|
10 x 11 |
|
Main Level |
Bedroom |
|
|
9 x 12 |
|
Main Level |
Foyer |
|
|
5 x 10 |
https://www.realtor.ca/real-estate/27671740/3635-albert-street-halifax-halifax

