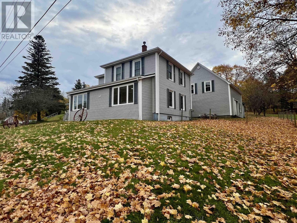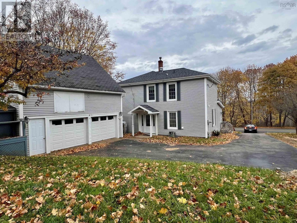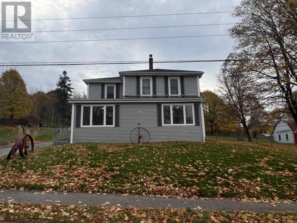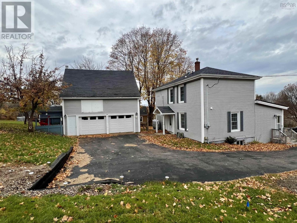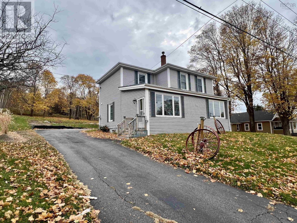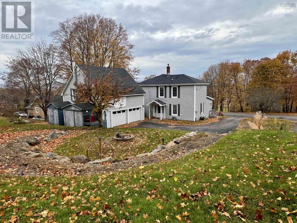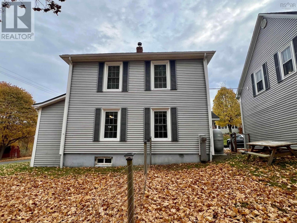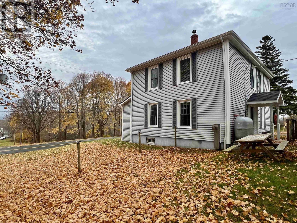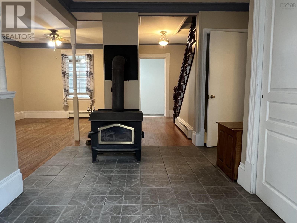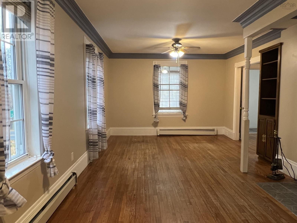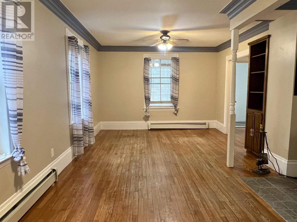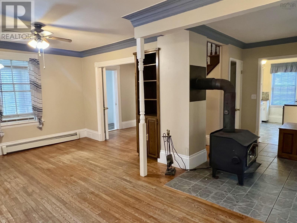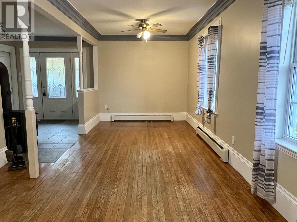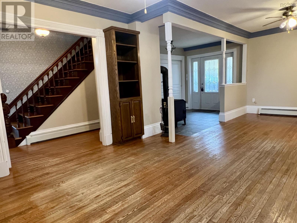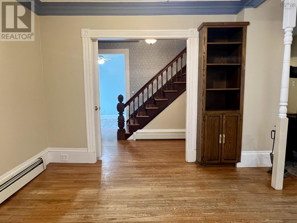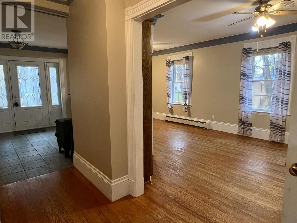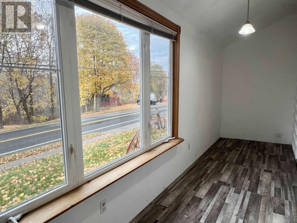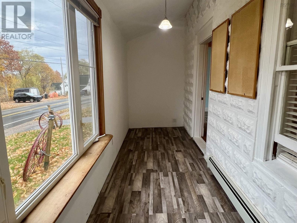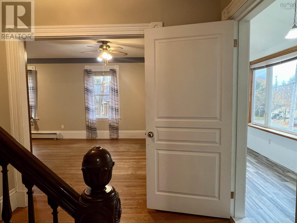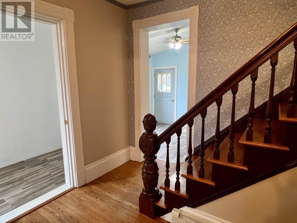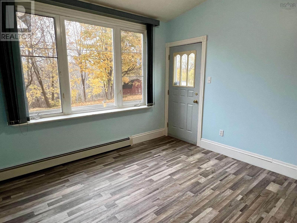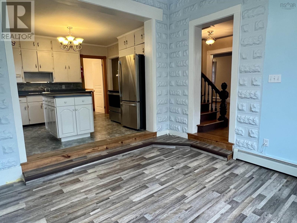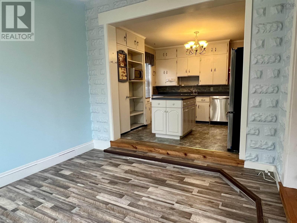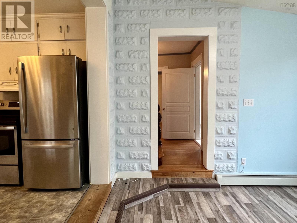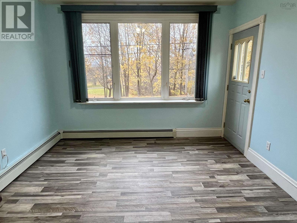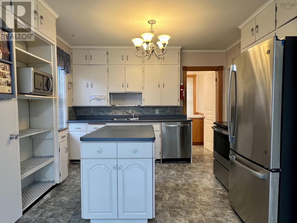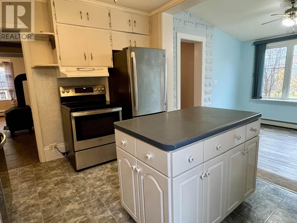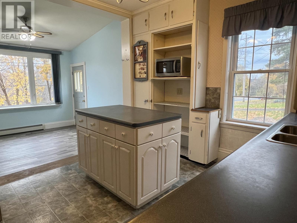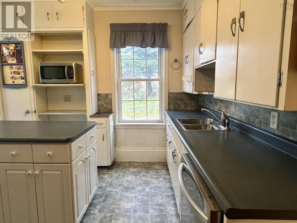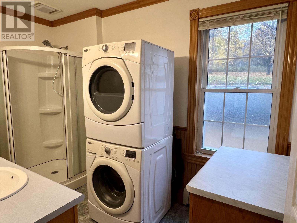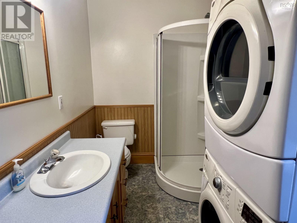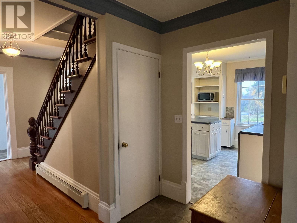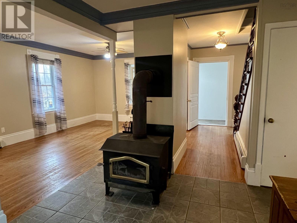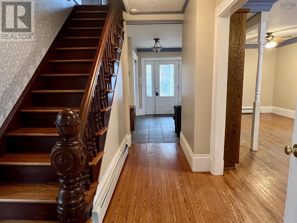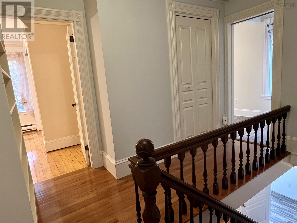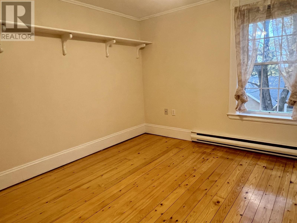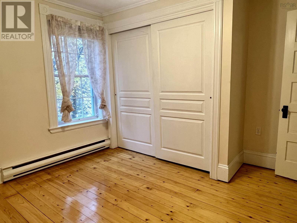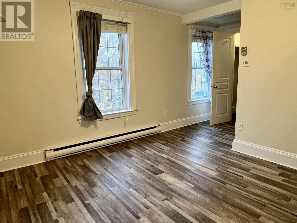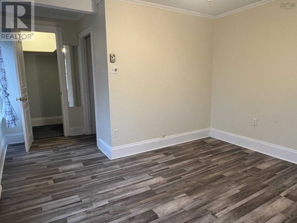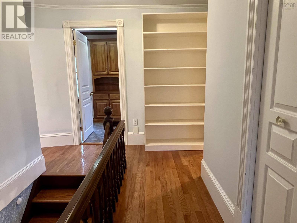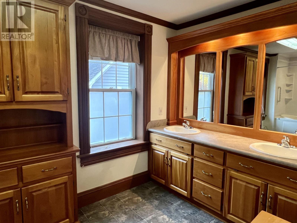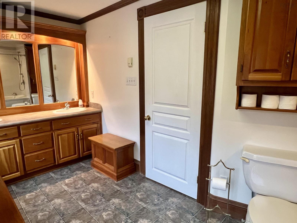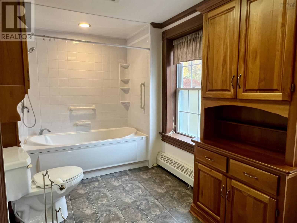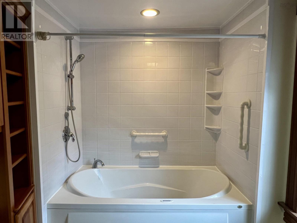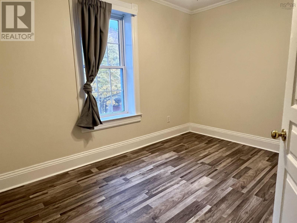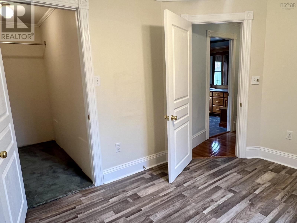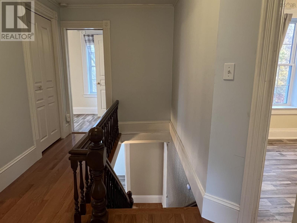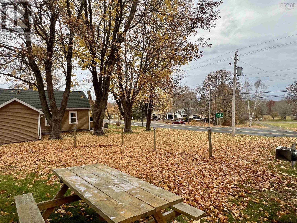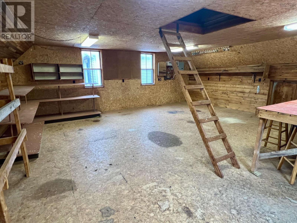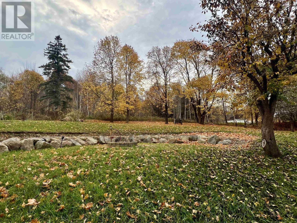3 Bedroom
2 Bathroom
1746 sqft
Fireplace
$319,000
Situated in the community of Lawrencetown, This well maintained family home offers plenty of room for the whole family. The main floor offers a convenient main foyer. Off the foyer you?ll find the spacious living room with beautiful hardwood flooring. The front of the home offers a bright sitting room or office area. Containing on you?ll find a cozy sunk in dining room, full kitchen with island and convenient main floor bath and laundry room. Upstairs you?ll find 3 spacious bedrooms each with large closets and a beautiful 5 piece bath with soaker tub. This property also offers a detached double 26x26 wired garage with a loft area, A perfect place for storage or workshop. This home has been well maintained with many recent updates including an oil tank in fall 2024, metal roof, newer windows and more! Call today for more info or to arrange a showing. (id:25286)
Property Details
|
MLS® Number
|
202426259 |
|
Property Type
|
Single Family |
|
Community Name
|
Lawrencetown |
|
Amenities Near By
|
Golf Course, Public Transit, Place Of Worship |
|
Features
|
Sloping |
|
Structure
|
Shed |
Building
|
Bathroom Total
|
2 |
|
Bedrooms Above Ground
|
3 |
|
Bedrooms Total
|
3 |
|
Appliances
|
Range - Electric, Dishwasher, Dryer - Electric, Washer, Refrigerator |
|
Basement Type
|
Full |
|
Constructed Date
|
1916 |
|
Construction Style Attachment
|
Detached |
|
Exterior Finish
|
Vinyl |
|
Fireplace Present
|
Yes |
|
Flooring Type
|
Carpeted, Hardwood, Linoleum |
|
Foundation Type
|
Poured Concrete |
|
Stories Total
|
2 |
|
Size Interior
|
1746 Sqft |
|
Total Finished Area
|
1746 Sqft |
|
Type
|
House |
|
Utility Water
|
Municipal Water |
Parking
Land
|
Acreage
|
No |
|
Land Amenities
|
Golf Course, Public Transit, Place Of Worship |
|
Sewer
|
Municipal Sewage System |
|
Size Irregular
|
0.3878 |
|
Size Total
|
0.3878 Ac |
|
Size Total Text
|
0.3878 Ac |
Rooms
| Level |
Type |
Length |
Width |
Dimensions |
|
Second Level |
Primary Bedroom |
|
|
10.10x11.6 |
|
Second Level |
Bedroom |
|
|
8.8x9 |
|
Second Level |
Bedroom |
|
|
10.4x8.9 |
|
Second Level |
Bath (# Pieces 1-6) |
|
|
6.6x16 |
|
Main Level |
Living Room |
|
|
8.6x12 + 11.8x12 |
|
Main Level |
Dining Room |
|
|
12x11.8 |
|
Main Level |
Kitchen |
|
|
11x11.8 |
|
Main Level |
Den |
|
|
20x5.5 office |
|
Main Level |
Laundry / Bath |
|
|
6.6x11.8 |
|
Main Level |
Foyer |
|
|
12x7.9 |
https://www.realtor.ca/real-estate/27629813/362-carleton-road-lawrencetown-lawrencetown

