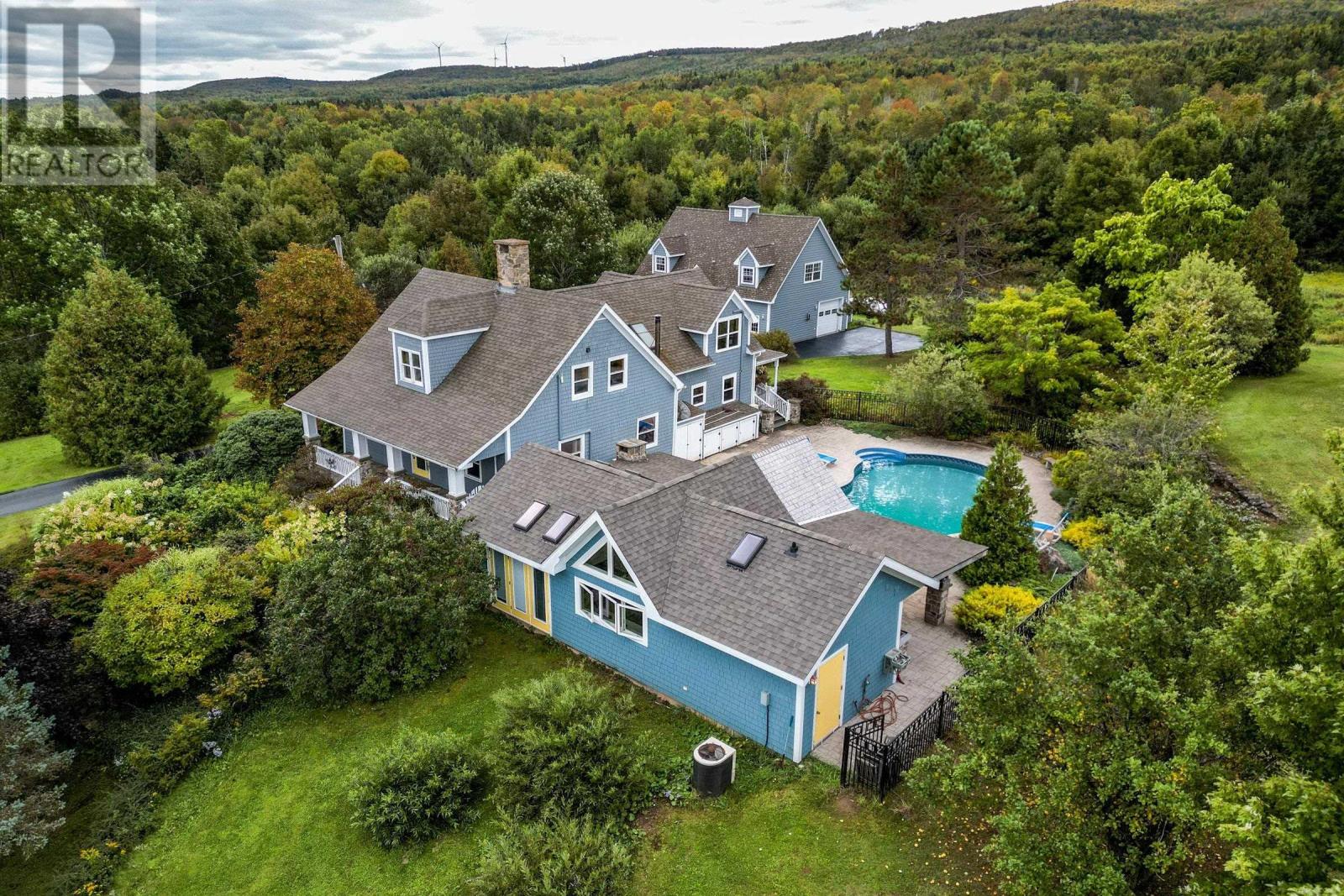5 Bedroom
4 Bathroom
Cape Cod
Fireplace
Inground Pool
Heat Pump
Acreage
Landscaped
$851,500
Located in the peaceful community of Maryvale, this 200-year-old home offers privacy, historic charm, and modern comforts. The property features three main buildings: the main house, a pool house, and a detached 3 bay garage(heated) with a family room above bedroom and 3pc bath. The four-bedroom, two-bathroom home has been meticulously maintained and even appears in the Antigonish Historical Museum. Throughout the home, you?ll find a mix of modern and rustic finishes, including custom oak wood cabinets crafted from trees on the property, exposed beams, custom tile work, and hardwood flooring. The executive chef?s kitchen is perfect for culinary enthusiasts, and cozy family areas are enhanced by Napoleon propane fireplaces. Basement area has a large wine cellar for the buyer's collection and area in the cellar for crafting your own Maryvale Merlot, utility room and you very own movie theater with custom seating and big screen. In the custom built pool house you have modern day conveniences with the partial kitchenette, large prep area, high top island, propane fireplace, 3pc bath and sauna, while outdoors you'll enjoy BBQ for the family while sitting by the custom built wood fireplace and heated pool area. Situated on a hilltop with a paved driveway, this home is only three minutes from Malignant Cove Beach and 15 minutes from the town of Antigonish. The home comes equipped with a generator that runs the whole house with an on off transfer switch. A quick closing is possible for this character home with modern touches (id:25286)
Property Details
|
MLS® Number
|
202423818 |
|
Property Type
|
Single Family |
|
Community Name
|
Maryvale |
|
Amenities Near By
|
Golf Course, Park, Playground, Shopping, Place Of Worship, Beach |
|
Community Features
|
Recreational Facilities, School Bus |
|
Equipment Type
|
Propane Tank |
|
Features
|
Treed, Sloping, Level, Gazebo |
|
Pool Type
|
Inground Pool |
|
Rental Equipment Type
|
Propane Tank |
Building
|
Bathroom Total
|
4 |
|
Bedrooms Above Ground
|
5 |
|
Bedrooms Total
|
5 |
|
Architectural Style
|
Cape Cod |
|
Basement Type
|
Crawl Space |
|
Construction Style Attachment
|
Detached |
|
Cooling Type
|
Heat Pump |
|
Exterior Finish
|
Wood Siding |
|
Fireplace Present
|
Yes |
|
Flooring Type
|
Carpeted, Hardwood, Laminate, Wood, Tile |
|
Foundation Type
|
Poured Concrete, Stone |
|
Stories Total
|
2 |
|
Total Finished Area
|
3269 Sqft |
|
Type
|
House |
|
Utility Water
|
Dug Well, Shared Well, Well |
Parking
Land
|
Acreage
|
Yes |
|
Land Amenities
|
Golf Course, Park, Playground, Shopping, Place Of Worship, Beach |
|
Landscape Features
|
Landscaped |
|
Sewer
|
Septic System |
|
Size Irregular
|
6 |
|
Size Total
|
6 Ac |
|
Size Total Text
|
6 Ac |
Rooms
| Level |
Type |
Length |
Width |
Dimensions |
|
Second Level |
Primary Bedroom |
|
|
14.7 x 23.1 |
|
Second Level |
Bath (# Pieces 1-6) |
|
|
12 x 6.5 |
|
Second Level |
Bedroom |
|
|
13.9 x 14.8 |
|
Second Level |
Other |
|
|
8.6 x 12.10(walkin) |
|
Second Level |
Bedroom |
|
|
7.10 x 10.8 |
|
Second Level |
Laundry / Bath |
|
|
9 x 11.1 |
|
Second Level |
Bedroom |
|
|
9.9 x 9.6 |
|
Second Level |
Bath (# Pieces 1-6) |
|
|
8.6 x 9.2(garage) |
|
Second Level |
Bedroom |
|
|
12.8 x 14.1(garage) |
|
Second Level |
Storage |
|
|
8 x 17(garage) |
|
Second Level |
Family Room |
|
|
20 x 23.6(garage) |
|
Basement |
Other |
|
|
7.10 x 17.3(landing) |
|
Basement |
Media |
|
|
14.4 x 20.10 |
|
Basement |
Other |
|
|
23.7 x 8.10(wine cellar) |
|
Basement |
Utility Room |
|
|
15.8 x 6.4(hidden door) |
|
Main Level |
Foyer |
|
|
8 x 8.4 |
|
Main Level |
Bath (# Pieces 1-6) |
|
|
8.5 x 7 |
|
Main Level |
Family Room |
|
|
14.6 x 23.2 |
|
Main Level |
Foyer |
|
|
4.9 x 5.8(landing) |
|
Main Level |
Den |
|
|
8.8 x 11.5 |
|
Main Level |
Eat In Kitchen |
|
|
12.11 x 16.5 |
|
Main Level |
Dining Room |
|
|
9.5 x 19.7 |
|
Main Level |
Living Room |
|
|
11.11 x 17.1 |
|
Main Level |
Utility Room |
|
|
6.1 x 8.7(garage) |
|
Main Level |
Games Room |
|
|
13x12.1(pool house) |
|
Main Level |
Bath (# Pieces 1-6) |
|
|
8.11 x 5.11(pool house) |
|
Main Level |
Kitchen |
|
|
10.1x16(pool house) |
|
Main Level |
Other |
|
|
6.1x5.1(pool house) |
|
Main Level |
Utility Room |
|
|
6.11x7.1(pool house) |
https://www.realtor.ca/real-estate/27497435/3613-highway-245-maryvale-maryvale-maryvale




















































