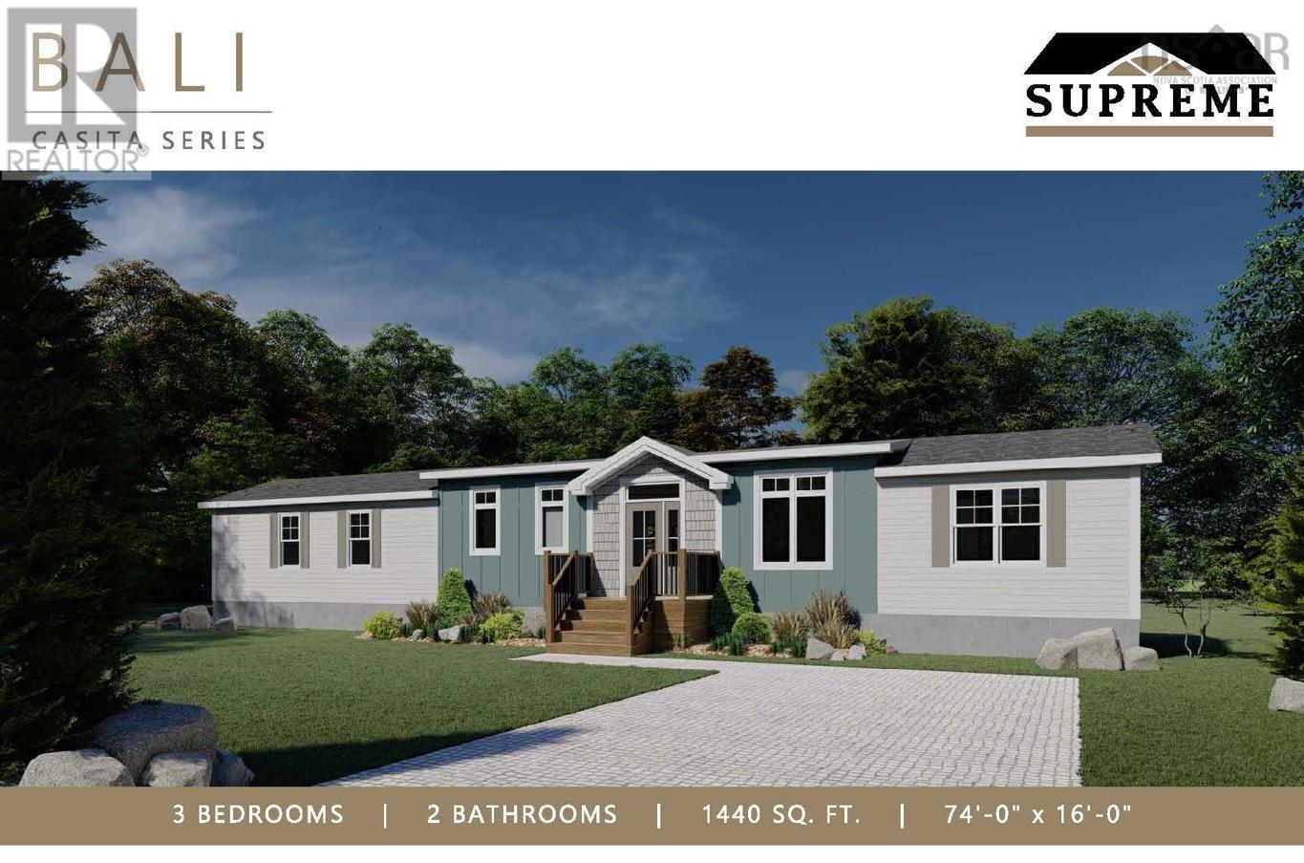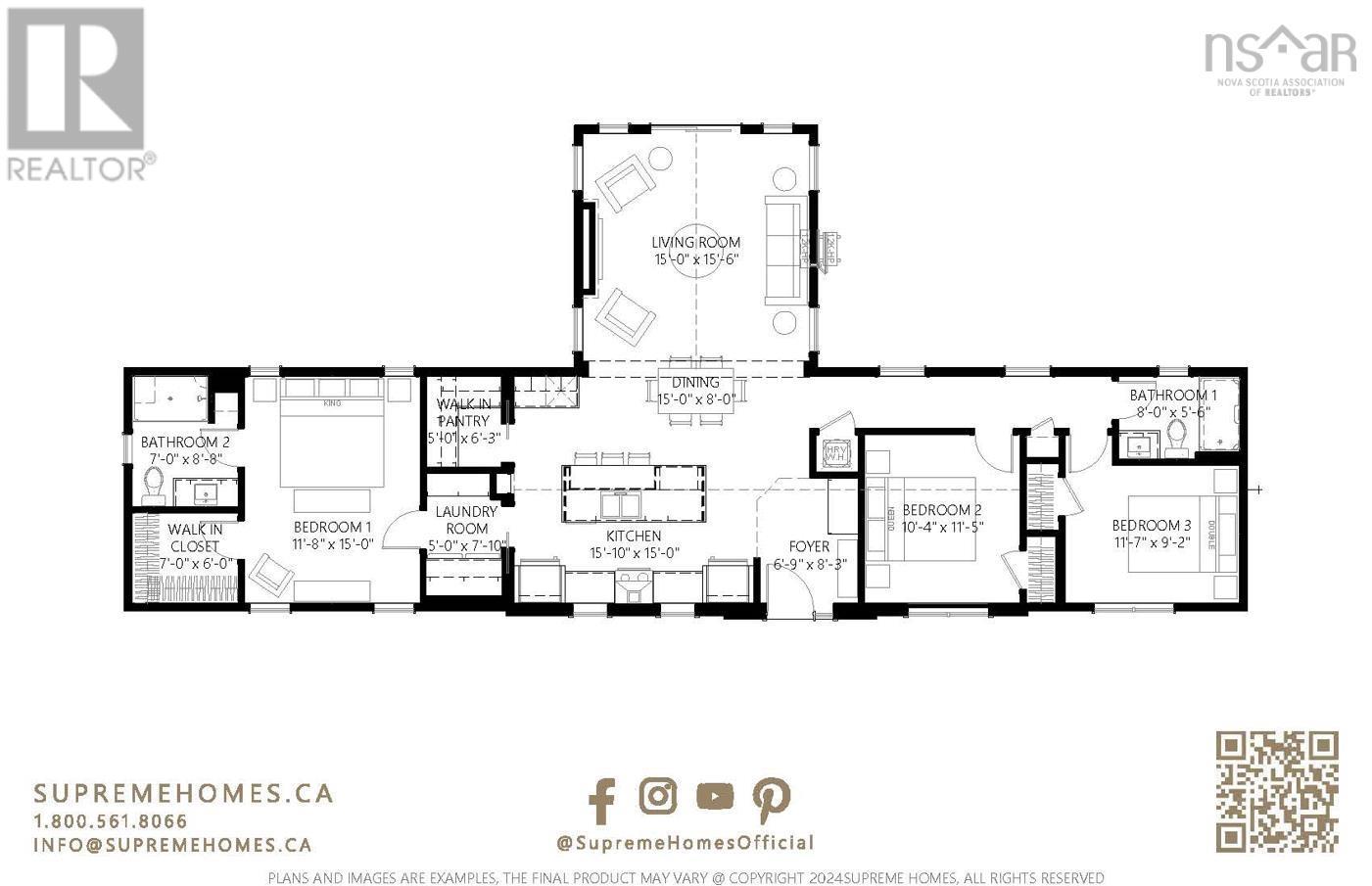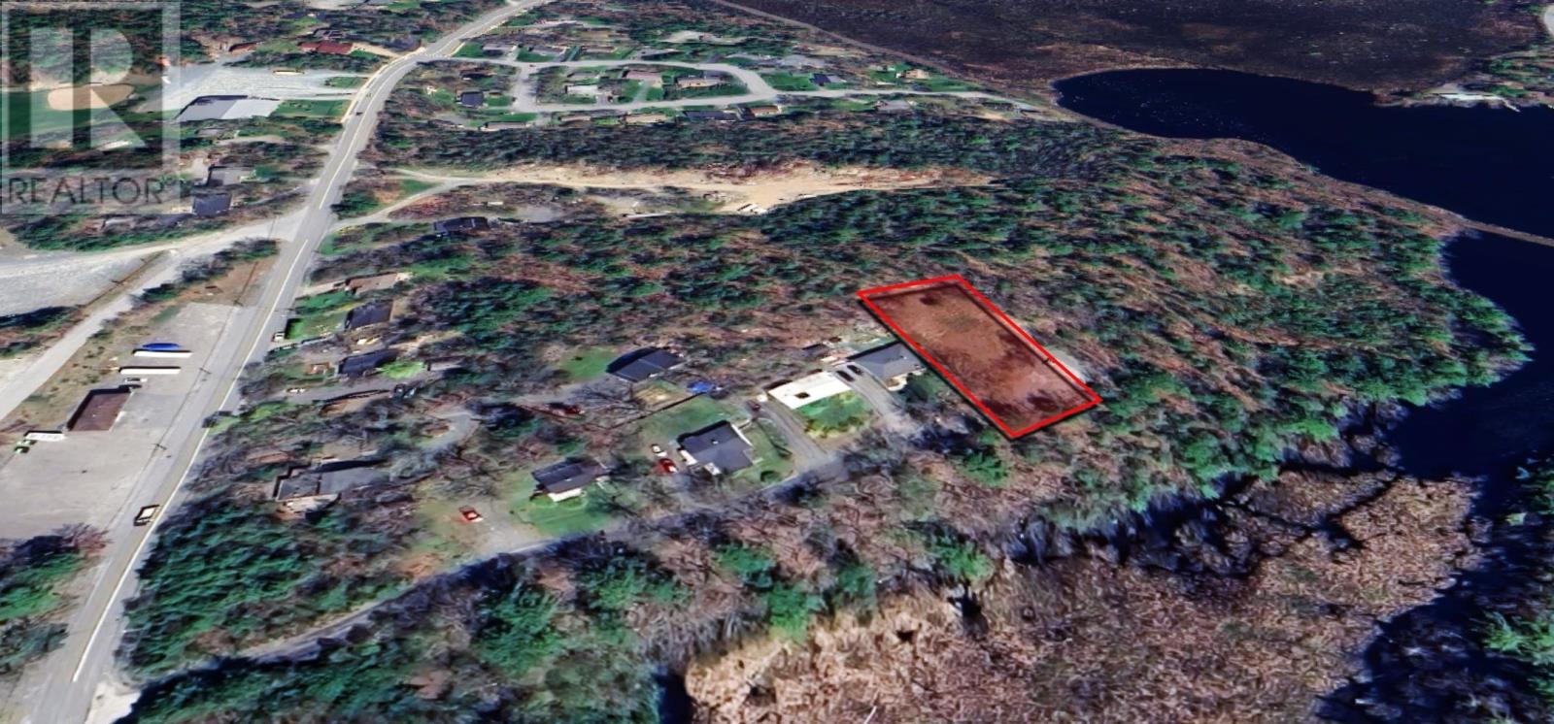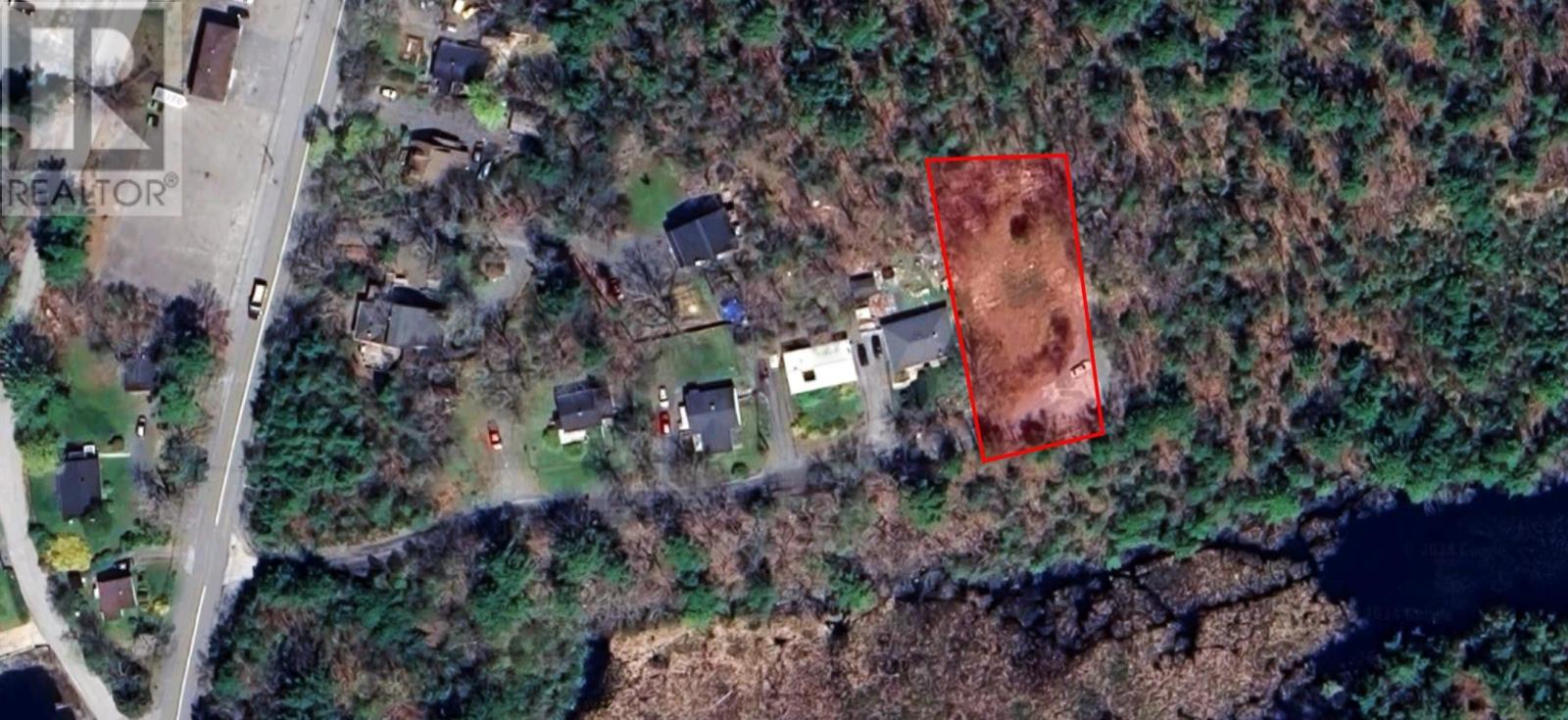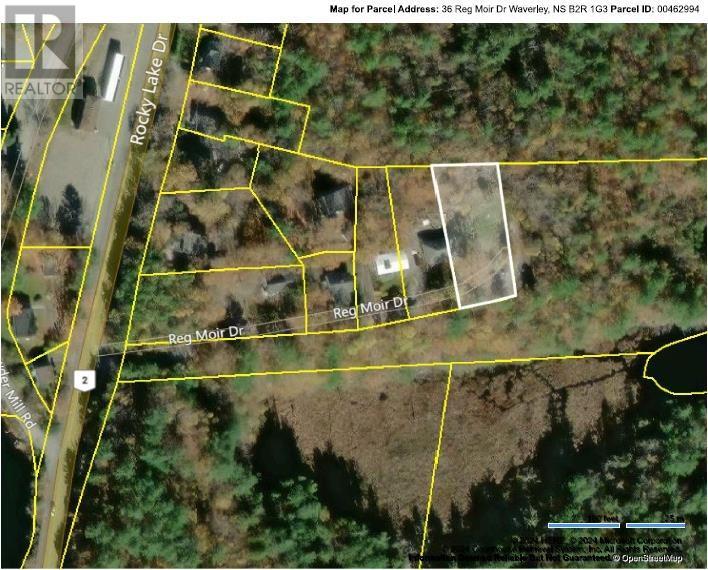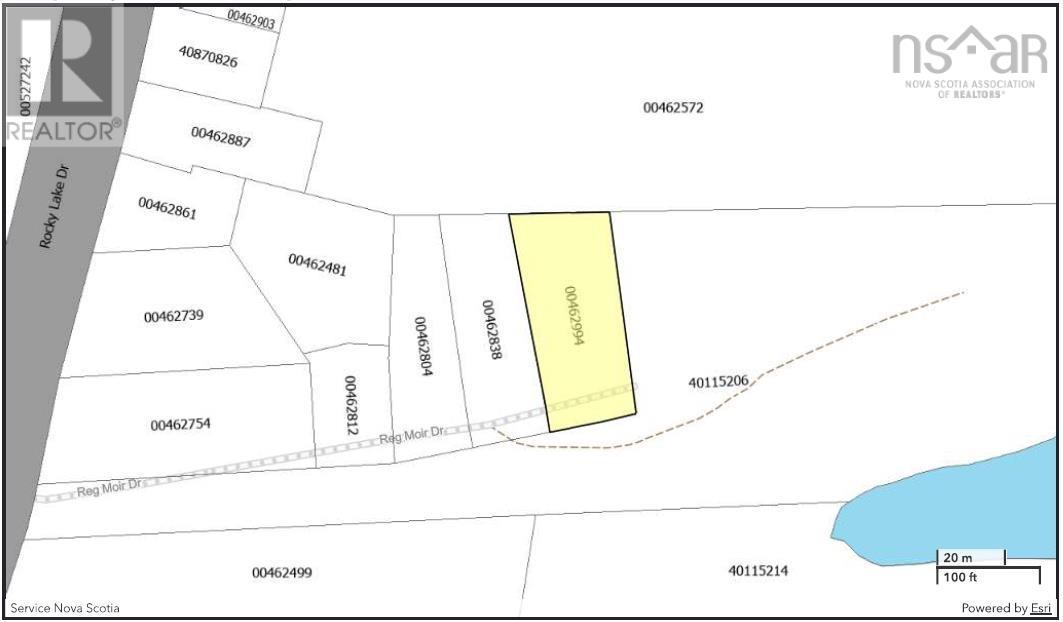3 Bedroom
2 Bathroom
1440 sqft
Bungalow, Contemporary
Heat Pump
$546,000
The Casita Bali is unlike any other home you?ve seen. It?s not your typical mini home, and it?s definitely not a standard modular home. It?s a perfect fusion of both! By cleverly placing the living room in the addition module, we?ve created more space for what matters most: Spacious bedrooms, roomy bathrooms, and a generous kitchen, all while keeping the open house concept you love! Plus, it?s a great value, offering more space than traditional mini homes without the cost of modular homes. Our models can be customized to fit your exact needs. Many models are also offered in different architectural styles. Located on a private road in beautiful family friendly Waverley, this lot has partial lakes views, and is walking distance from Waverley Memorial Elementary, McDonald Sports Park and the many great amenities Waverley has to offer! (id:25286)
Property Details
|
MLS® Number
|
202425162 |
|
Property Type
|
Single Family |
|
Community Name
|
Waverley |
|
Amenities Near By
|
Playground |
|
Community Features
|
School Bus |
|
View Type
|
Lake View |
Building
|
Bathroom Total
|
2 |
|
Bedrooms Above Ground
|
3 |
|
Bedrooms Total
|
3 |
|
Appliances
|
Range - Electric, Dishwasher, Dryer - Electric, Refrigerator |
|
Architectural Style
|
Bungalow, Contemporary |
|
Basement Type
|
None |
|
Construction Style Attachment
|
Detached |
|
Cooling Type
|
Heat Pump |
|
Exterior Finish
|
Vinyl |
|
Flooring Type
|
Vinyl Plank |
|
Stories Total
|
1 |
|
Size Interior
|
1440 Sqft |
|
Total Finished Area
|
1440 Sqft |
|
Type
|
House |
|
Utility Water
|
Municipal Water |
Parking
Land
|
Acreage
|
No |
|
Land Amenities
|
Playground |
|
Sewer
|
Septic System |
|
Size Irregular
|
0.4029 |
|
Size Total
|
0.4029 Ac |
|
Size Total Text
|
0.4029 Ac |
Rooms
| Level |
Type |
Length |
Width |
Dimensions |
|
Main Level |
Primary Bedroom |
|
|
11.8 x 15 |
|
Main Level |
Bedroom |
|
|
10.4 x 11.5 |
|
Main Level |
Bedroom |
|
|
11.7 x 9.2 |
|
Main Level |
Kitchen |
|
|
15 x 15 |
|
Main Level |
Dining Room |
|
|
15 x 8 |
|
Main Level |
Living Room |
|
|
15 x 15.6 |
|
Main Level |
Bath (# Pieces 1-6) |
|
|
8 x 5.6 |
|
Main Level |
Ensuite (# Pieces 2-6) |
|
|
7 x 8.8 |
https://www.realtor.ca/real-estate/27568510/36-reg-moir-drive-waverley-waverley

