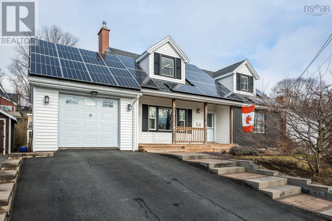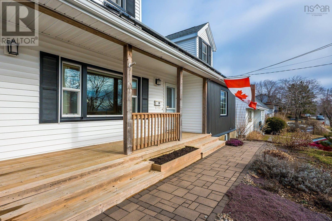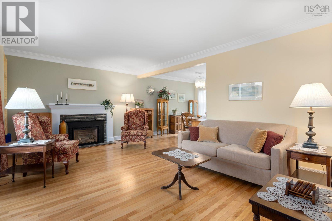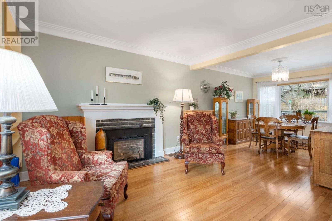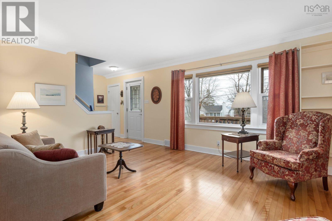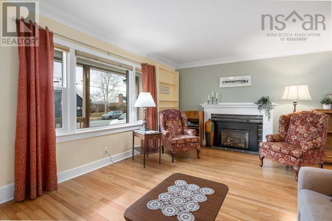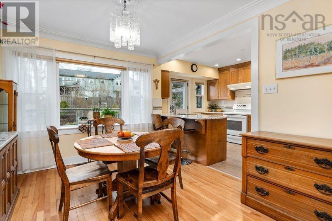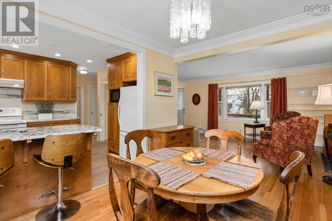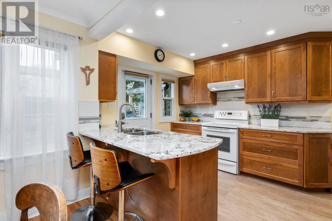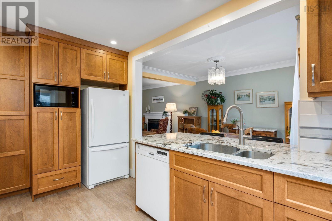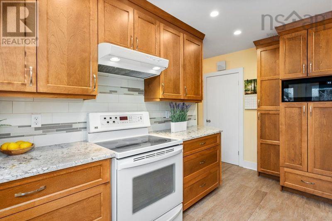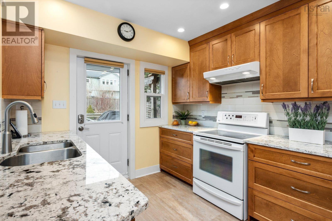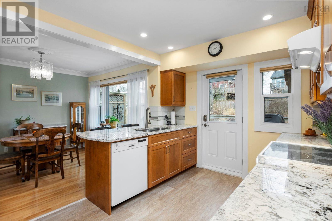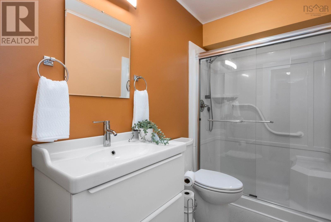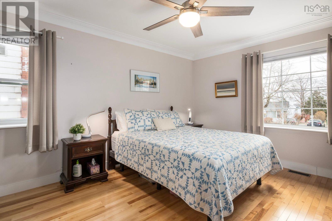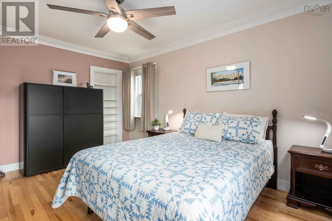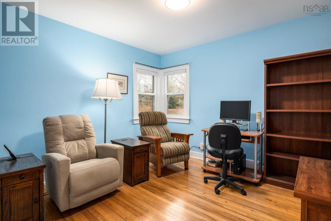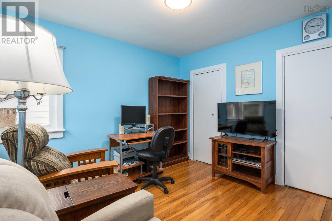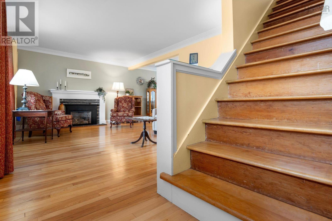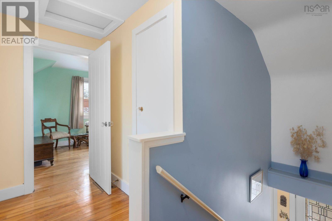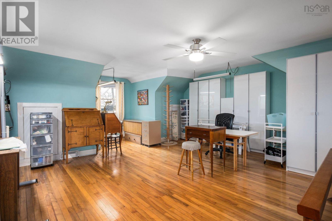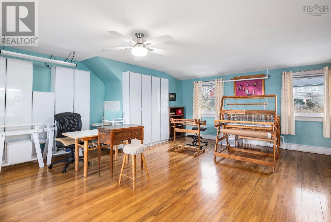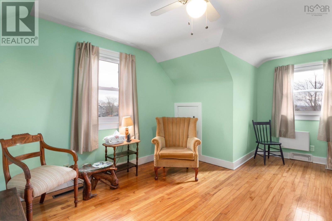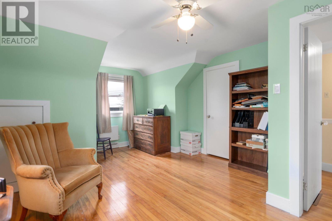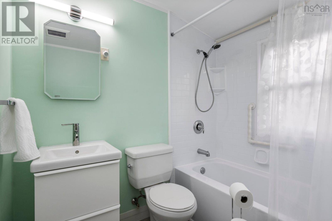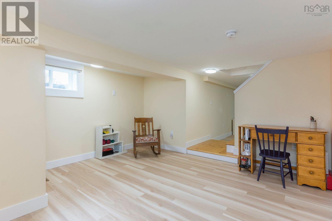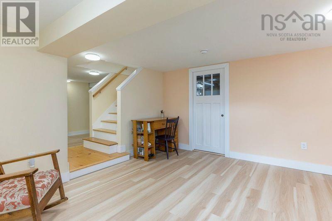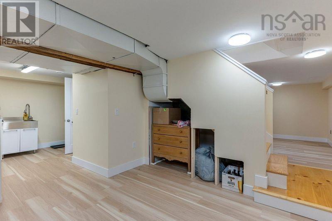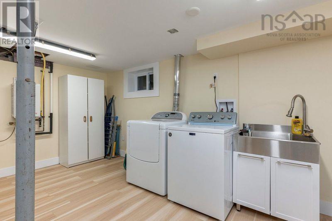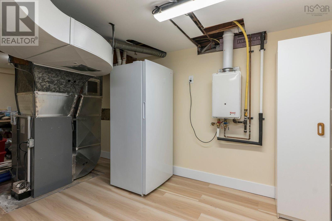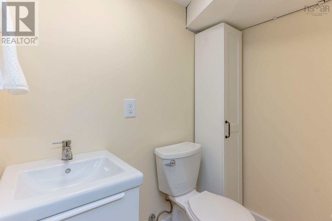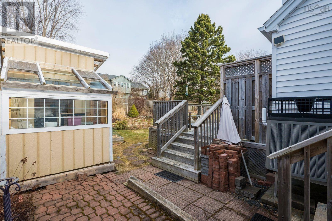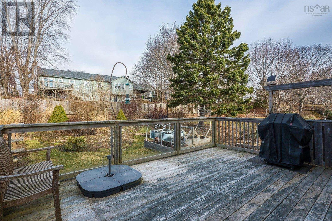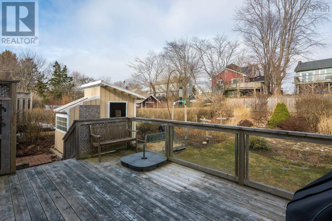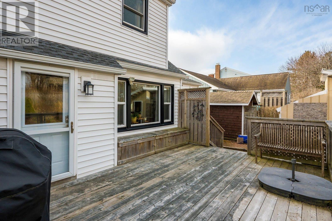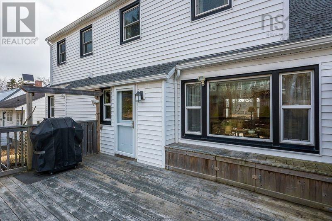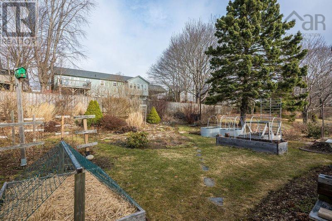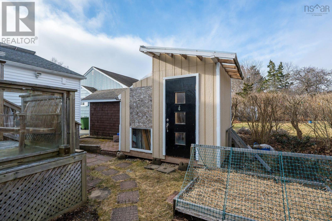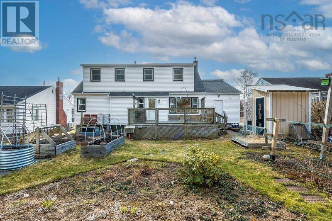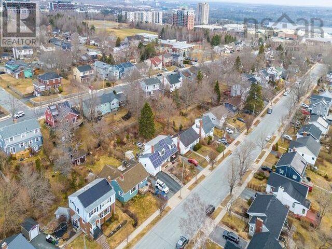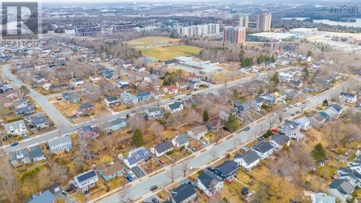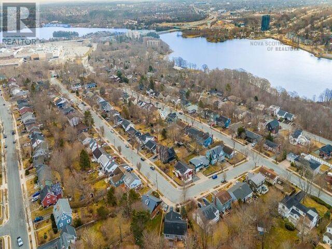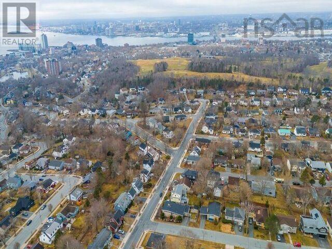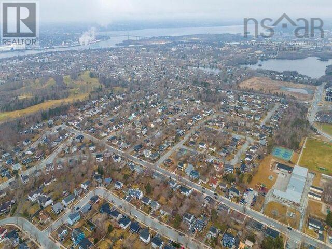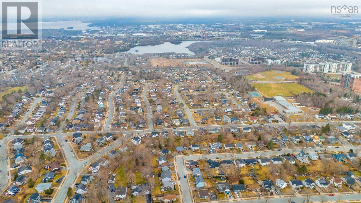4 Bedroom
3 Bathroom
2529 sqft
Cape Cod
Fireplace
Central Air Conditioning, Heat Pump
Landscaped
$735,000
Nestled in the highly sought-after Crichton Park neighborhood, this beautifully maintained home offers an unbeatable location near Lake Banook, The Banook Canoe Club, Brightwood G&CC, ball fields, shopping, the vibrant downtown Dartmouth plus a just a short ferry ride to Halifax. Just a short walk to Crichton Park Elementary, it?s perfect for families. This home offers so many special features & is so welcoming, with over 2500 sq ft of finished living space, 4 bedrooms & 2 ½ baths. An abundance of solid hardwood floors, cozy natural gas fireplace, renovated kitchen & baths +++. Enjoy a fully ducted heating & cooling system and solar panels for exceptional efficiency, this home is as comfortable as it is eco-friendly. The stunning yard is a gardener?s paradise, featuring raised beds, flowering shrubs, perennials, a greenhouse, a garden shed, and new decks. A must-see! (id:25286)
Property Details
|
MLS® Number
|
202506001 |
|
Property Type
|
Single Family |
|
Community Name
|
Dartmouth |
|
Amenities Near By
|
Golf Course, Park, Playground, Public Transit, Shopping, Place Of Worship |
|
Community Features
|
Recreational Facilities, School Bus |
|
Features
|
Level |
|
Structure
|
Shed |
Building
|
Bathroom Total
|
3 |
|
Bedrooms Above Ground
|
4 |
|
Bedrooms Total
|
4 |
|
Appliances
|
Stove, Dishwasher, Dryer, Washer, Refrigerator |
|
Architectural Style
|
Cape Cod |
|
Basement Development
|
Finished |
|
Basement Features
|
Walk Out |
|
Basement Type
|
Full (finished) |
|
Constructed Date
|
1955 |
|
Construction Style Attachment
|
Detached |
|
Cooling Type
|
Central Air Conditioning, Heat Pump |
|
Exterior Finish
|
Vinyl |
|
Fireplace Present
|
Yes |
|
Flooring Type
|
Hardwood, Laminate |
|
Foundation Type
|
Concrete Block |
|
Half Bath Total
|
1 |
|
Stories Total
|
2 |
|
Size Interior
|
2529 Sqft |
|
Total Finished Area
|
2529 Sqft |
|
Type
|
House |
|
Utility Water
|
Municipal Water |
Parking
Land
|
Acreage
|
No |
|
Land Amenities
|
Golf Course, Park, Playground, Public Transit, Shopping, Place Of Worship |
|
Landscape Features
|
Landscaped |
|
Sewer
|
Municipal Sewage System |
|
Size Irregular
|
0.0997 |
|
Size Total
|
0.0997 Ac |
|
Size Total Text
|
0.0997 Ac |
Rooms
| Level |
Type |
Length |
Width |
Dimensions |
|
Second Level |
Bedroom |
|
|
25.4x17.5 |
|
Second Level |
Bedroom |
|
|
16.7x12.3 |
|
Second Level |
Den |
|
|
8.4x6.2 |
|
Second Level |
Bath (# Pieces 1-6) |
|
|
7.2x6.11 |
|
Basement |
Laundry Room |
|
|
17x10.10 |
|
Basement |
Family Room |
|
|
13.10x13.4 |
|
Basement |
Workshop |
|
|
16.9x13.1 |
|
Basement |
Bath (# Pieces 1-6) |
|
|
5.11x4.1 |
|
Main Level |
Living Room |
|
|
17.4x12.2 |
|
Main Level |
Dining Nook |
|
|
11.5x10.5 |
|
Main Level |
Kitchen |
|
|
12.10x11 |
|
Main Level |
Bath (# Pieces 1-6) |
|
|
11.3x4.11 |
|
Main Level |
Den |
|
|
11.3x10.10 |
|
Main Level |
Primary Bedroom |
|
|
14.3x11.2 |
https://www.realtor.ca/real-estate/28083316/36-mount-pleasant-avenue-dartmouth-dartmouth

