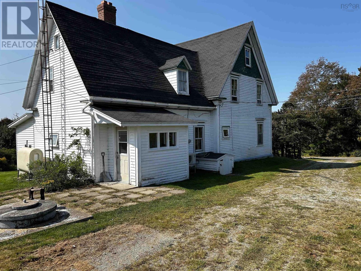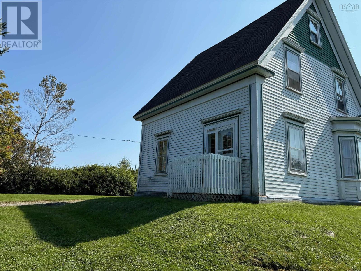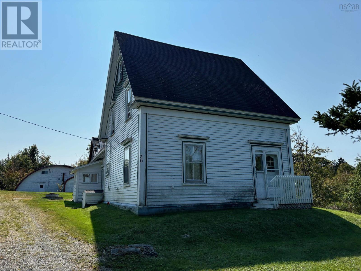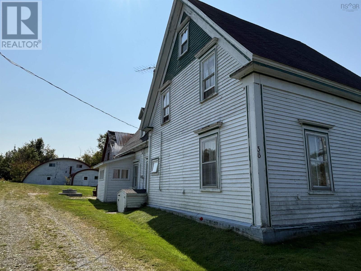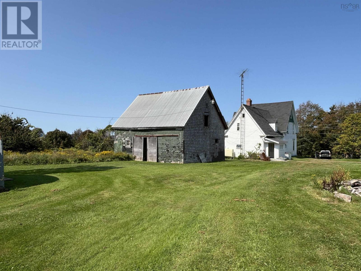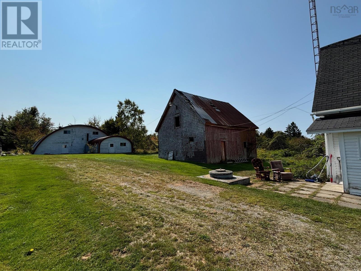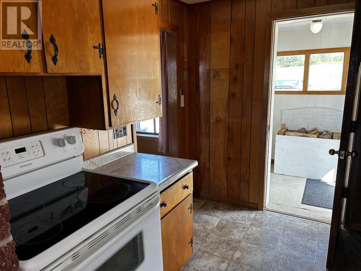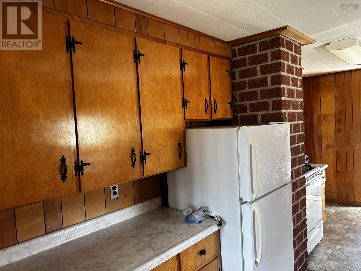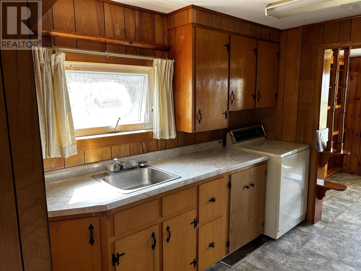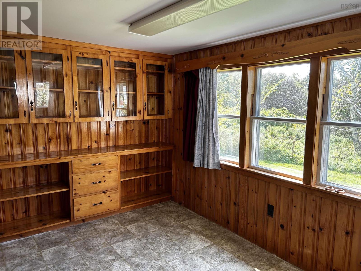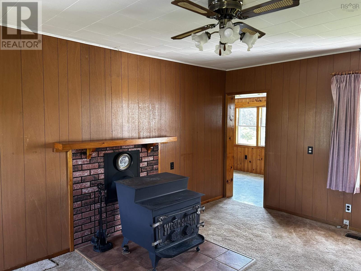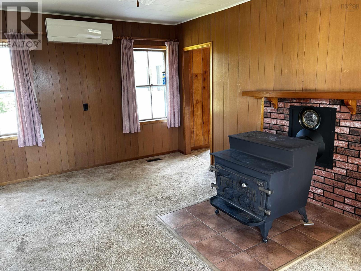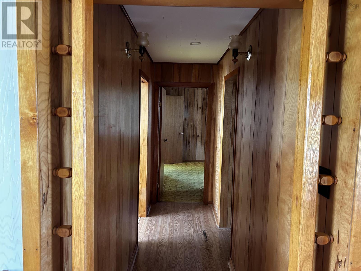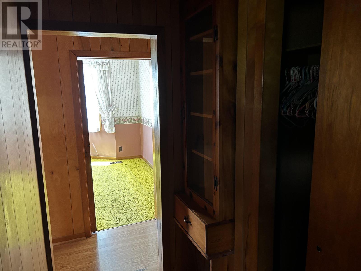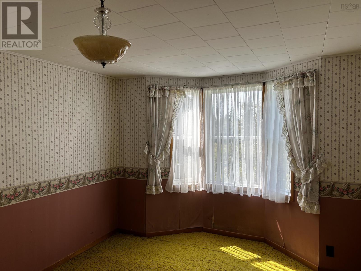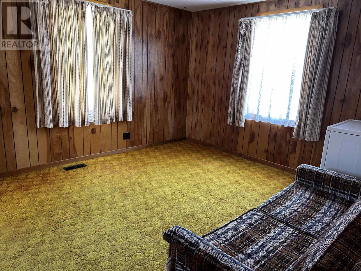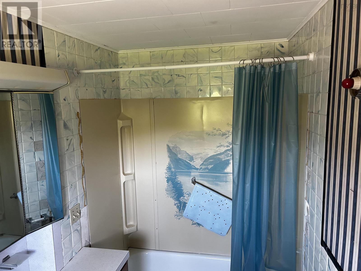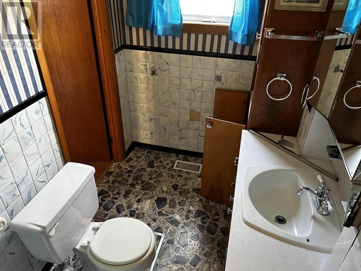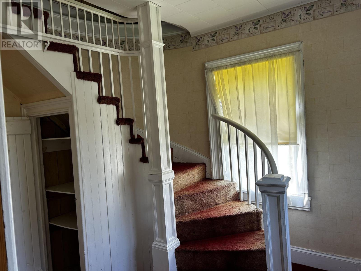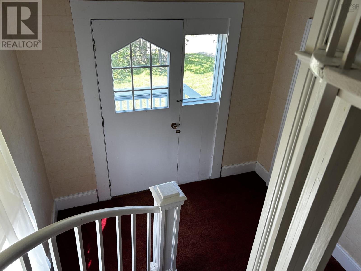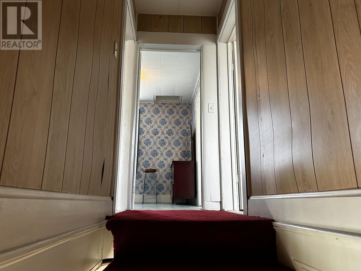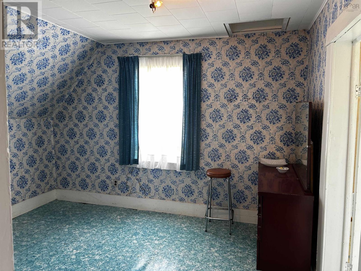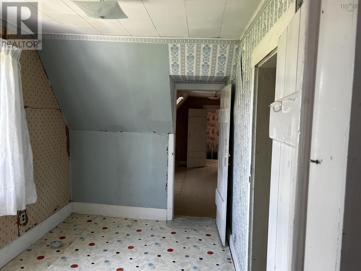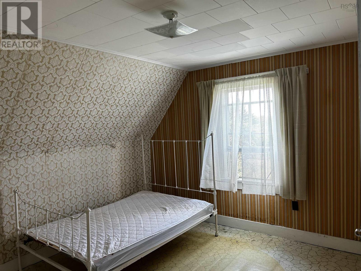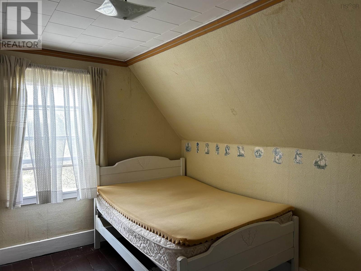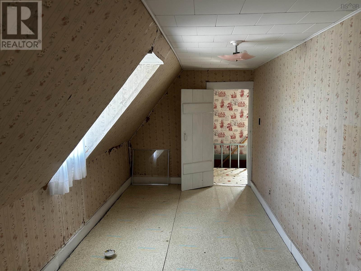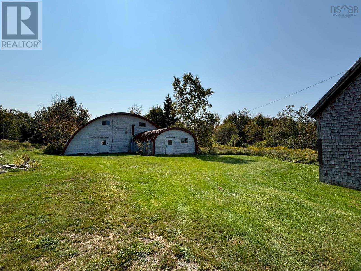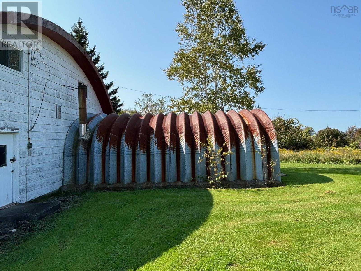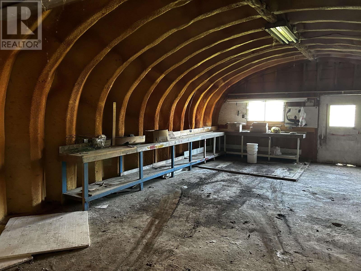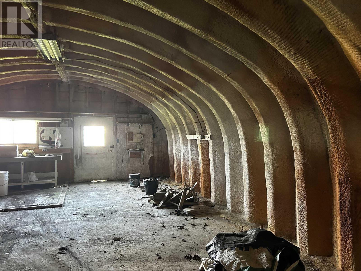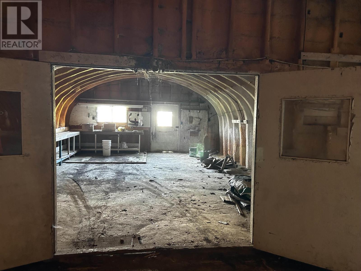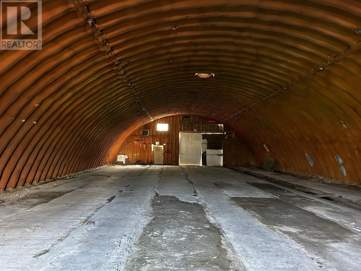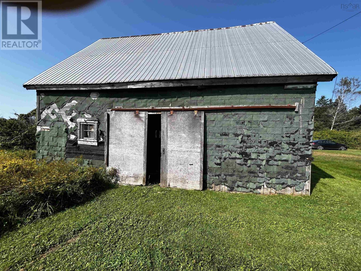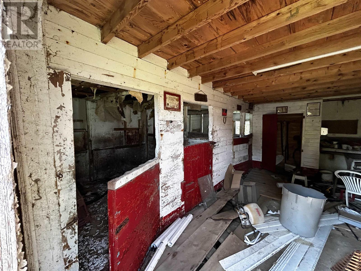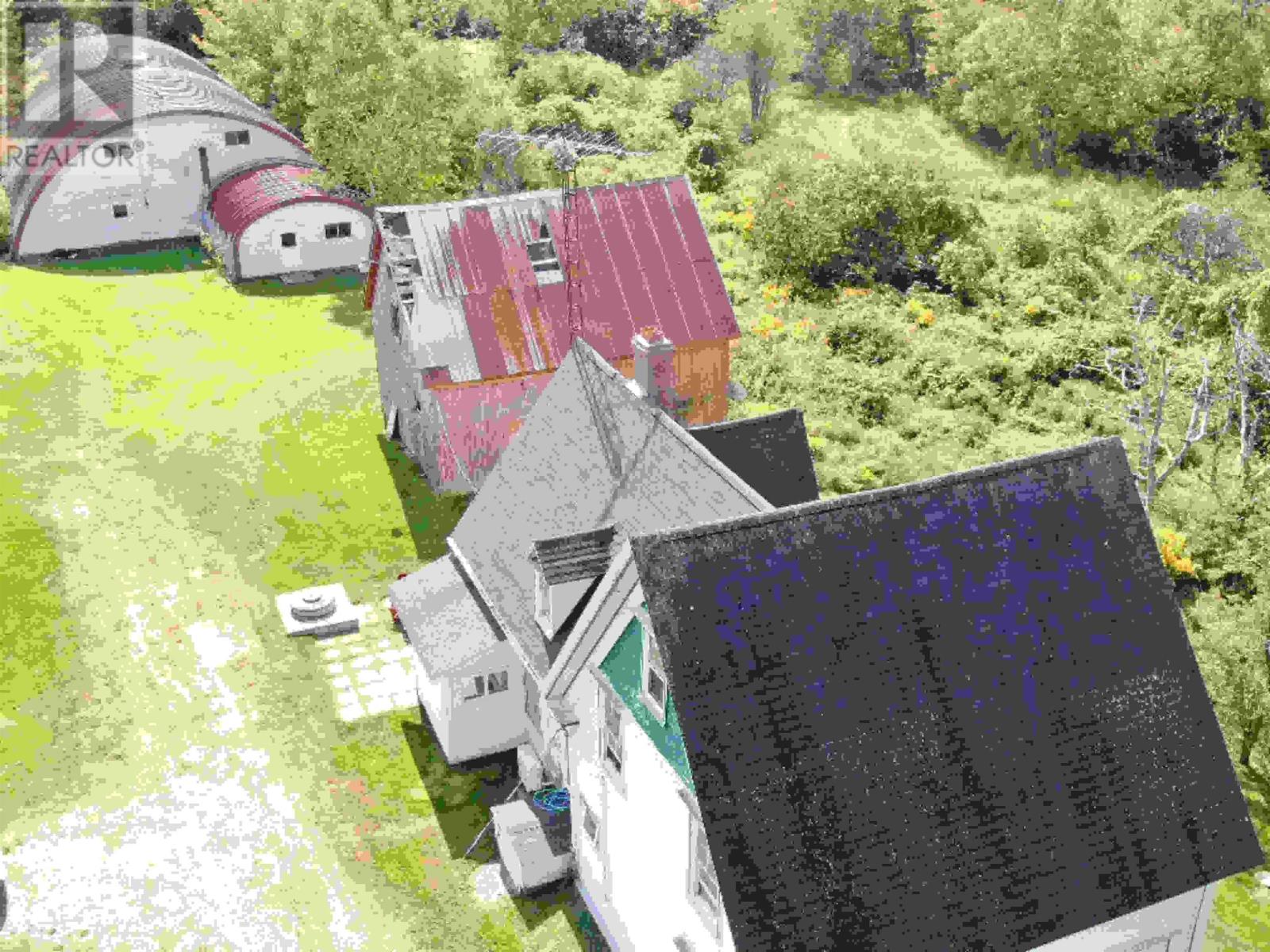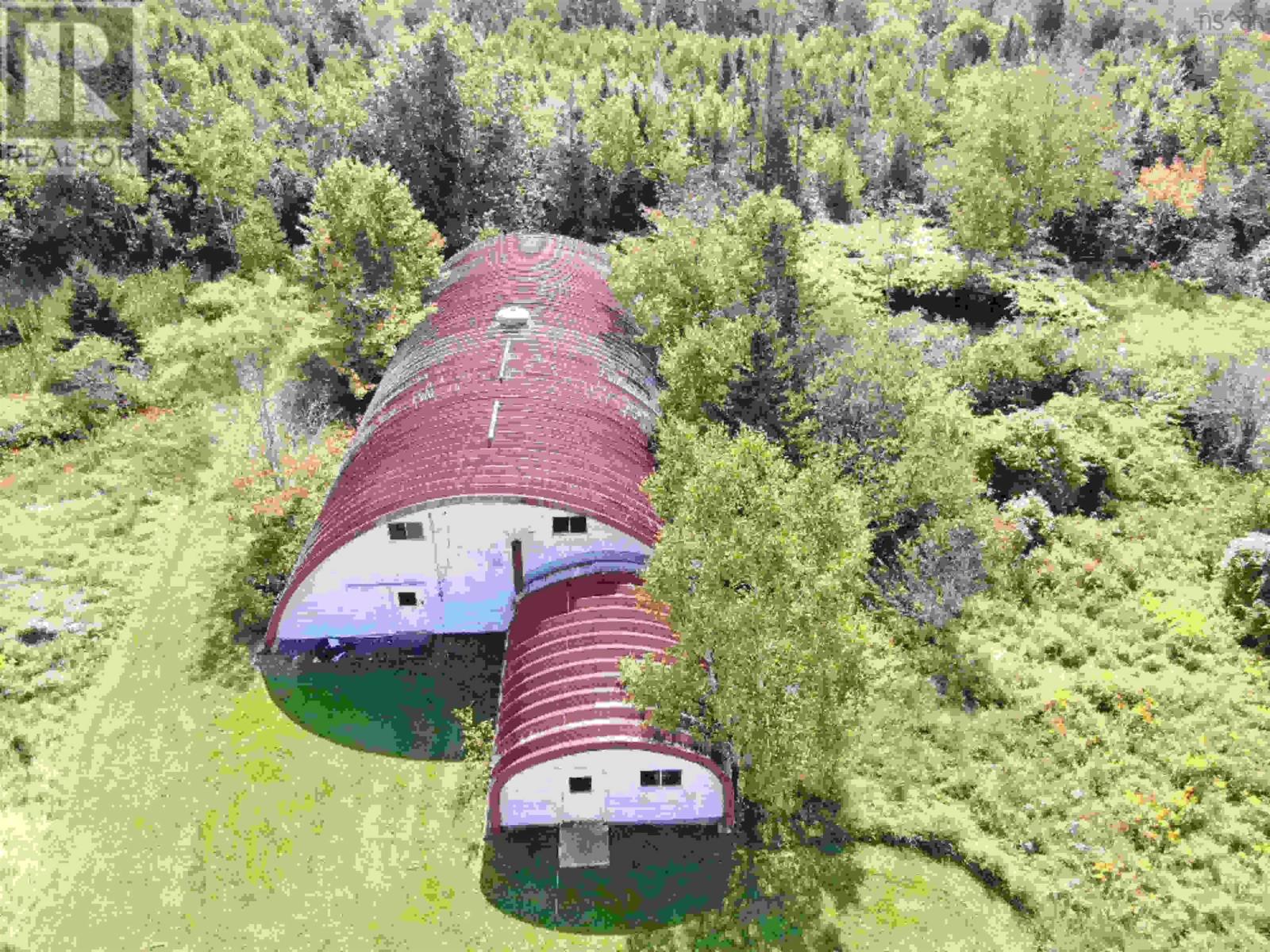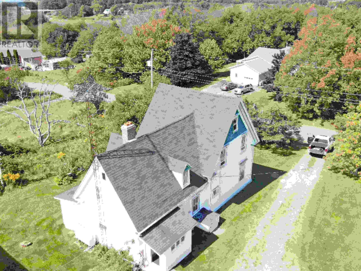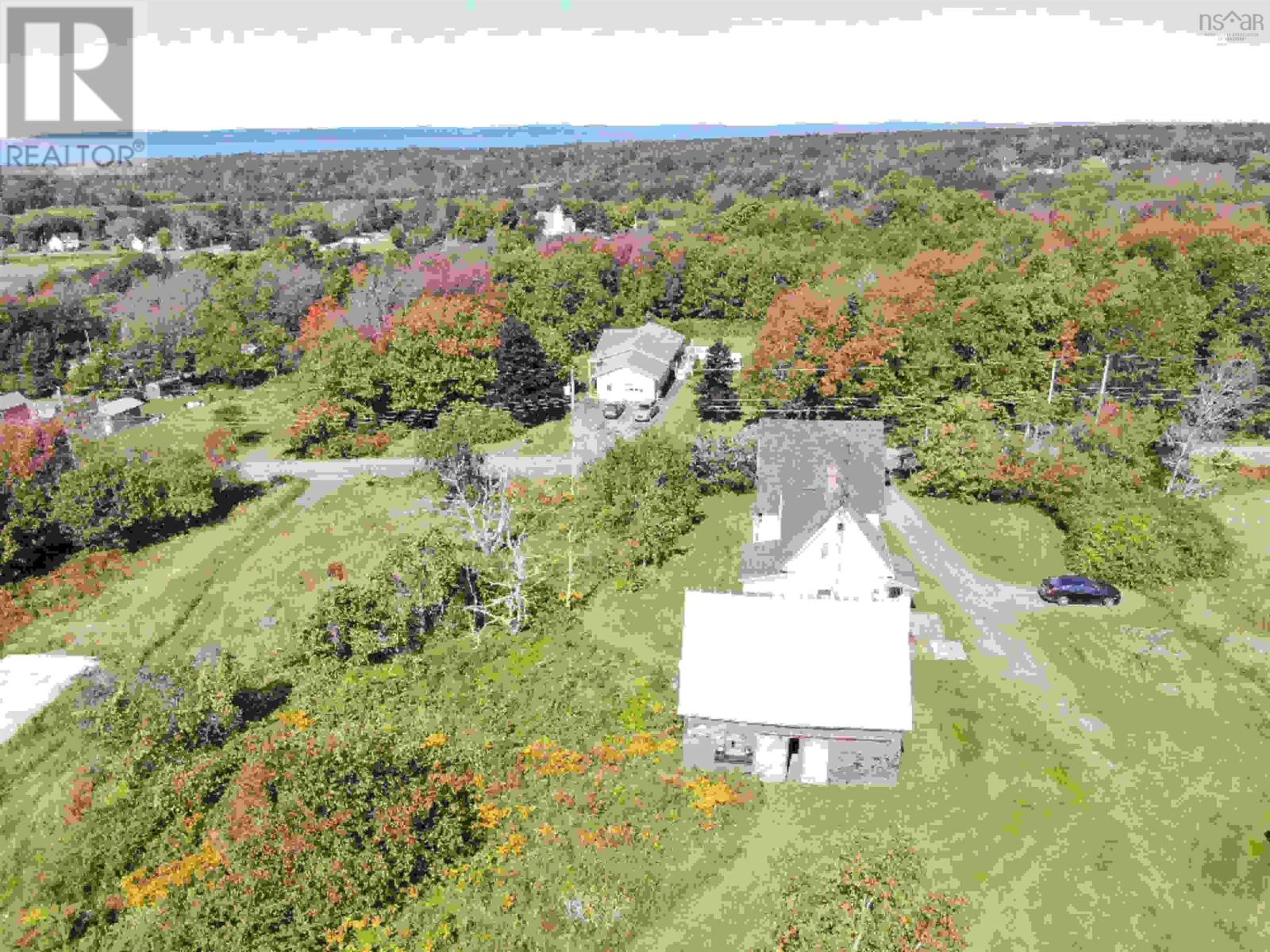6 Bedroom
1 Bathroom
1953 sqft
Heat Pump
Acreage
Partially Landscaped
$259,500
Located slightly off Highway 1 on a quiet country road, what was once a prominent equestrian stable and riding arena, a home and family gathering place is now for sale. Having been in the family for more than a century, the huge Quonset style metal barn has seen many transformations including a storage facility, boat building shop, wood works shop, and car restoration shop and is now available for yet another modification if 5,388 square feet would serve you well. Plenty of room for lobster traps. The century home with all the quirks and character of the time plays host to 6 bedrooms, spacious living room/dens, a 4 piece bath and a sun filled kitchen and dining room. TLC and appreciation for the history and spaces comprising this character home could easily accommodate a large and growing family or additionally provide an income in the forever difficult search regarding the few and far between rental properties. Weymouth is a beautiful and well serviced seaside community providing all the necessities with the major centres of Digby or Yarmouth a 1/2 hour one way or the other. (id:25286)
Property Details
|
MLS® Number
|
202422342 |
|
Property Type
|
Single Family |
|
Community Name
|
Digby |
|
Features
|
Level |
Building
|
Bathroom Total
|
1 |
|
Bedrooms Above Ground
|
6 |
|
Bedrooms Total
|
6 |
|
Appliances
|
Range - Electric, Dryer - Electric, Washer, Refrigerator |
|
Basement Type
|
Full |
|
Construction Style Attachment
|
Detached |
|
Cooling Type
|
Heat Pump |
|
Exterior Finish
|
Vinyl, Wood Siding |
|
Flooring Type
|
Carpeted, Linoleum |
|
Foundation Type
|
Stone |
|
Stories Total
|
2 |
|
Size Interior
|
1953 Sqft |
|
Total Finished Area
|
1953 Sqft |
|
Type
|
House |
|
Utility Water
|
Dug Well, Well |
Parking
|
Garage
|
|
|
Detached Garage
|
|
|
Gravel
|
|
Land
|
Acreage
|
Yes |
|
Landscape Features
|
Partially Landscaped |
|
Sewer
|
Septic System |
|
Size Irregular
|
1.13 |
|
Size Total
|
1.13 Ac |
|
Size Total Text
|
1.13 Ac |
Rooms
| Level |
Type |
Length |
Width |
Dimensions |
|
Second Level |
Bedroom |
|
|
12. x 8 |
|
Second Level |
Bedroom |
|
|
10.9 x 12.9 |
|
Second Level |
Bedroom |
|
|
10.8 x 12 |
|
Second Level |
Bedroom |
|
|
7.10 x 10.10 |
|
Second Level |
Foyer |
|
|
6.8 x 17 |
|
Second Level |
Bedroom |
|
|
12.2 x 8.10 |
|
Main Level |
Mud Room |
|
|
5.3 x 8 |
|
Main Level |
Kitchen |
|
|
6. x 8.5 + 9.6 x 10 |
|
Main Level |
Dining Room |
|
|
8. x 13.3 |
|
Main Level |
Living Room |
|
|
16.10 x 13 |
|
Main Level |
Bath (# Pieces 1-6) |
|
|
5. x 9 |
|
Main Level |
Bedroom |
|
|
10.10 x 9.6 |
|
Main Level |
Den |
|
|
13.6 x 9.11 |
|
Main Level |
Foyer |
|
|
9. x 11 |
https://www.realtor.ca/real-estate/27420312/36-lent-road-digby-digby

