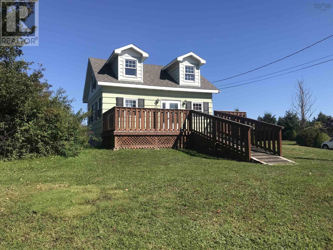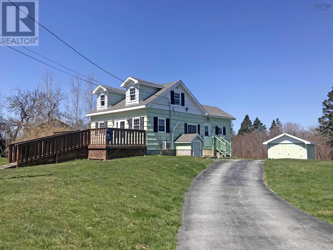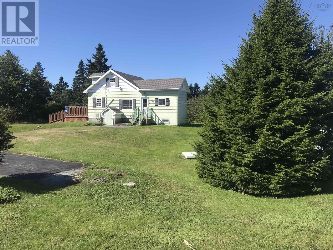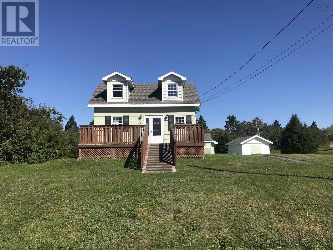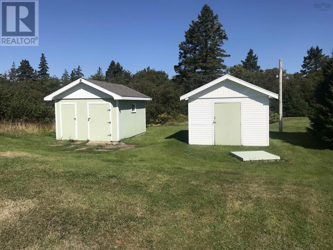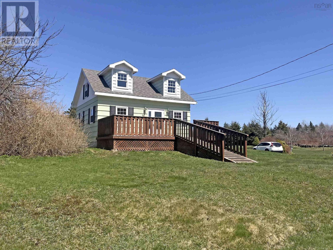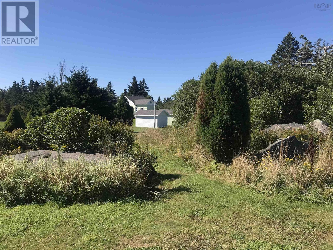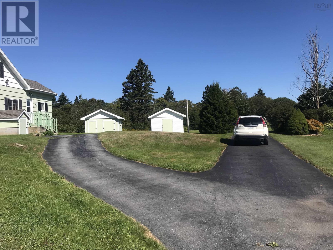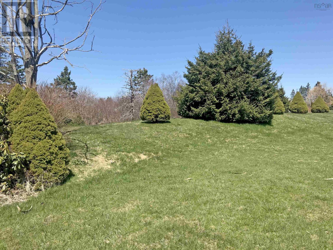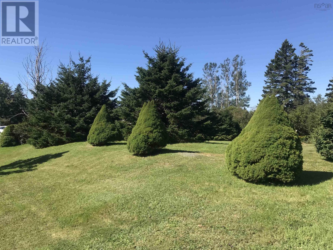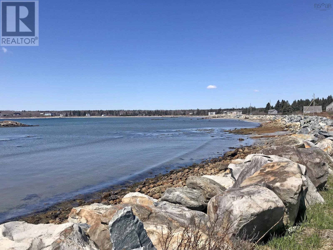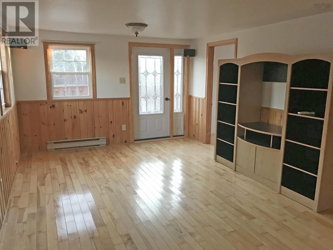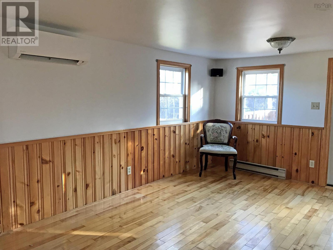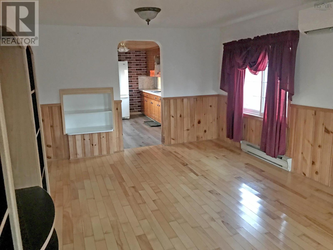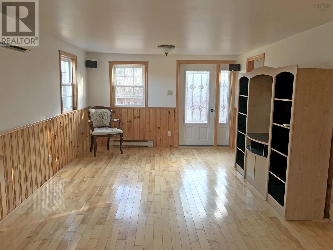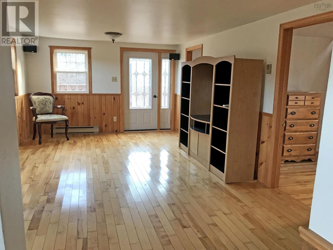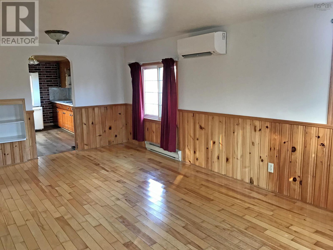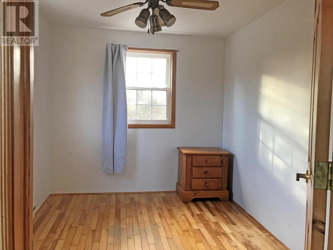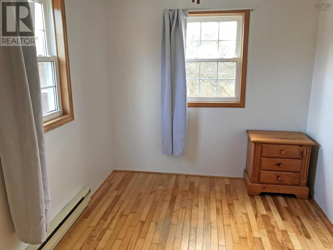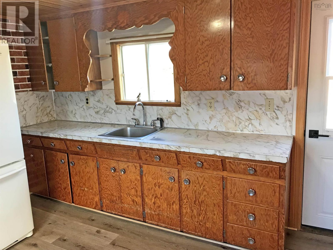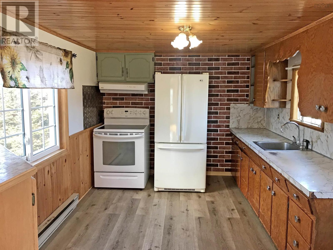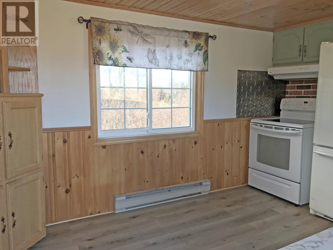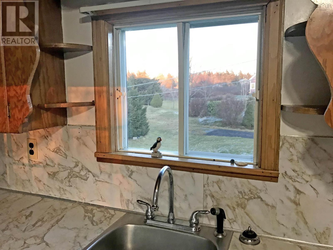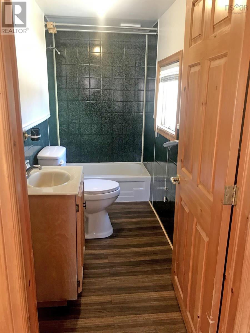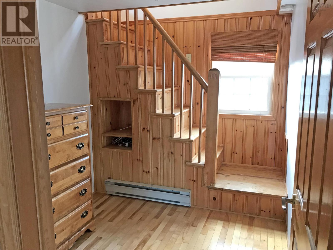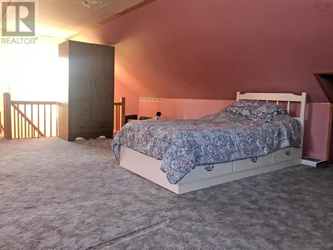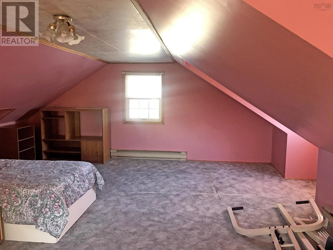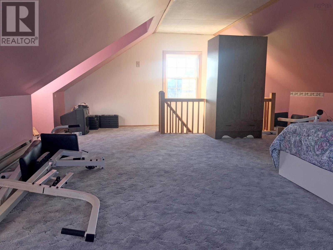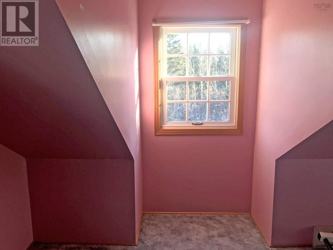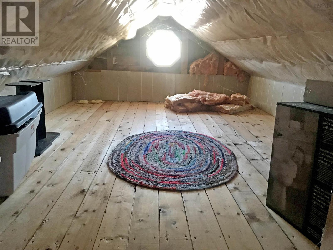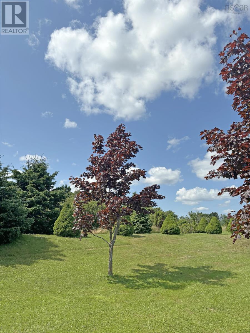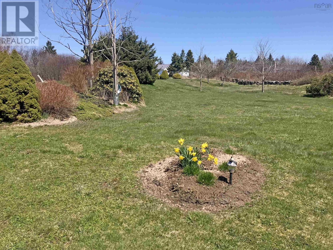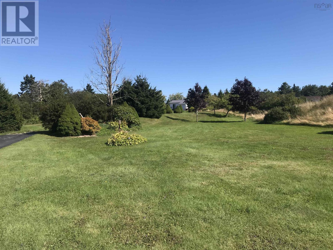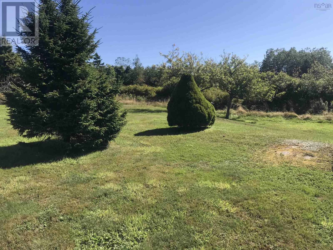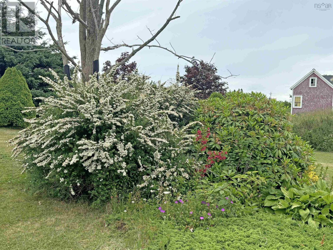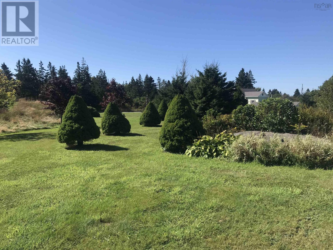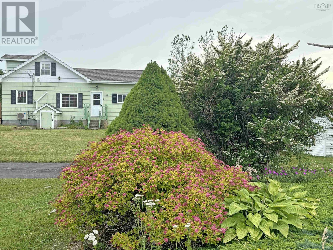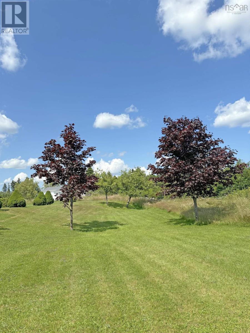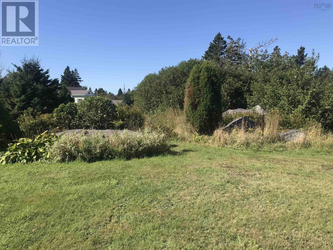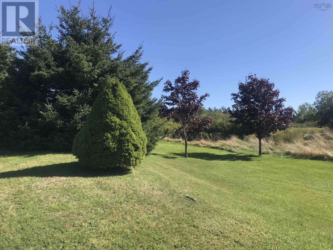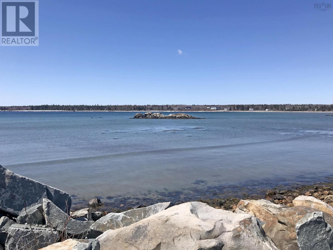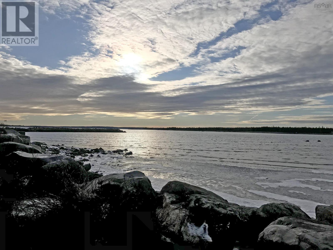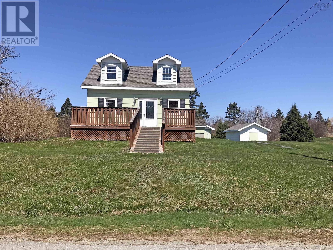2 Bedroom
1 Bathroom
Wall Unit, Heat Pump
Acreage
Partially Landscaped
$249,000
L&S #1265. Location, location! Sweet, cozy & compact, this year round home or cottage is set on 1.5 lush park-like acres, a short stroll to Eagle Head Beach just down the way. The living/dining room is bright and sunny and features hardwood floors, pine wainscot and heat pump. Theres a main floor bedroom and den, both with hardwood floors & solid pine doors, full bath and an eat-in kitchen with new flooring and loads of cupboard space. Upstairs, with two pretty dormers and windows on the gable ends, is one large open room - perfect for guests, hobbies or crafts, plus a generous storage room at the back (above the kitchen). Full basement contains laundry hookups, electrical panel plus a generator panel. Outside there?s a deck spanning the entire front of the home, two paved driveways and two sturdy outbuildings. The grounds are beautiful with stone wall, rhododendrons and a variety of lovely conifers. Plenty of room to garden, build a garage or studio. Or if you're looking to build a brand new "forever" home, this would be a lovely setting. Imagine starting and ending your day with a stroll on the beach, warmth of sand in your toes and a breath of fresh salt air. Lightly-used Eagle Head Beach is one of Nova Scotia?s best kept secrets. And its just a short bike ride to Seaside Center (yoga, community events and more) and the white sands of Beach Meadows Beach, a few minutes drive to Port Medway and about 15 minutes to Liverpool. Partial survey and NSP history under documents. Note: Bedroom windows do not meet current code for egress. (id:25286)
Property Details
|
MLS® Number
|
202402709 |
|
Property Type
|
Single Family |
|
Community Name
|
Eagle Head |
|
Amenities Near By
|
Place Of Worship, Beach |
|
Community Features
|
School Bus |
|
Features
|
Treed |
|
Structure
|
Shed |
Building
|
Bathroom Total
|
1 |
|
Bedrooms Above Ground
|
2 |
|
Bedrooms Total
|
2 |
|
Appliances
|
Range - Electric, Refrigerator |
|
Basement Development
|
Unfinished |
|
Basement Type
|
Full (unfinished) |
|
Constructed Date
|
1940 |
|
Construction Style Attachment
|
Detached |
|
Cooling Type
|
Wall Unit, Heat Pump |
|
Exterior Finish
|
Wood Shingles |
|
Flooring Type
|
Carpeted, Hardwood, Vinyl |
|
Foundation Type
|
Poured Concrete |
|
Stories Total
|
2 |
|
Total Finished Area
|
966 Sqft |
|
Type
|
House |
|
Utility Water
|
Dug Well, Well |
Parking
Land
|
Acreage
|
Yes |
|
Land Amenities
|
Place Of Worship, Beach |
|
Landscape Features
|
Partially Landscaped |
|
Size Irregular
|
1.51 |
|
Size Total
|
1.51 Ac |
|
Size Total Text
|
1.51 Ac |
Rooms
| Level |
Type |
Length |
Width |
Dimensions |
|
Second Level |
Bedroom |
|
|
22 x 16 + dormers |
|
Main Level |
Living Room |
|
|
19.4 x 11.3 |
|
Main Level |
Eat In Kitchen |
|
|
13.6 x 9.3 |
|
Main Level |
Bedroom |
|
|
9.8 x 7.5 |
|
Main Level |
Bath (# Pieces 1-6) |
|
|
9.7 x 4 |
|
Main Level |
Den |
|
|
7.2 x 7 |
https://www.realtor.ca/real-estate/26513923/36-eagle-head-wharf-road-eagle-head-eagle-head

