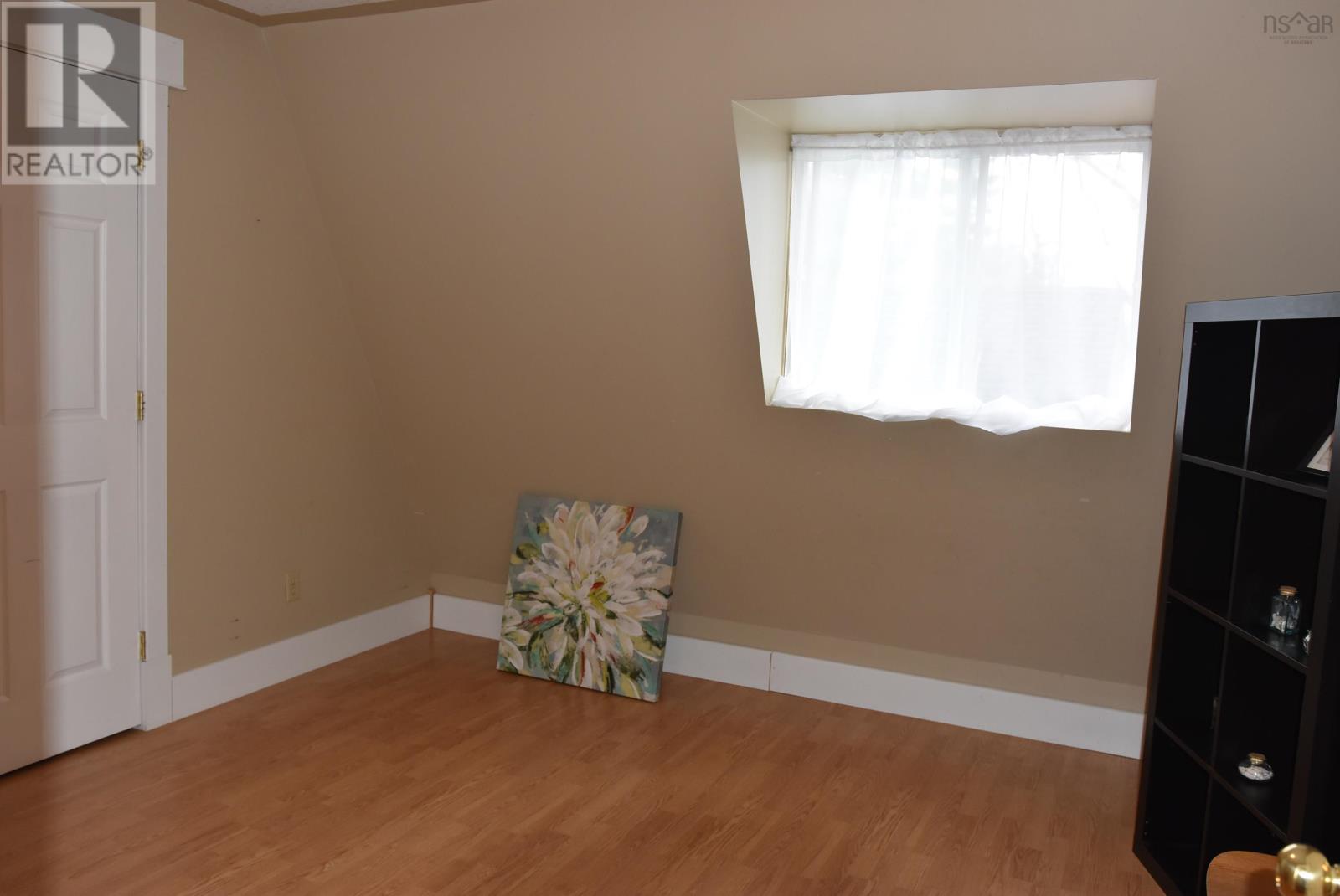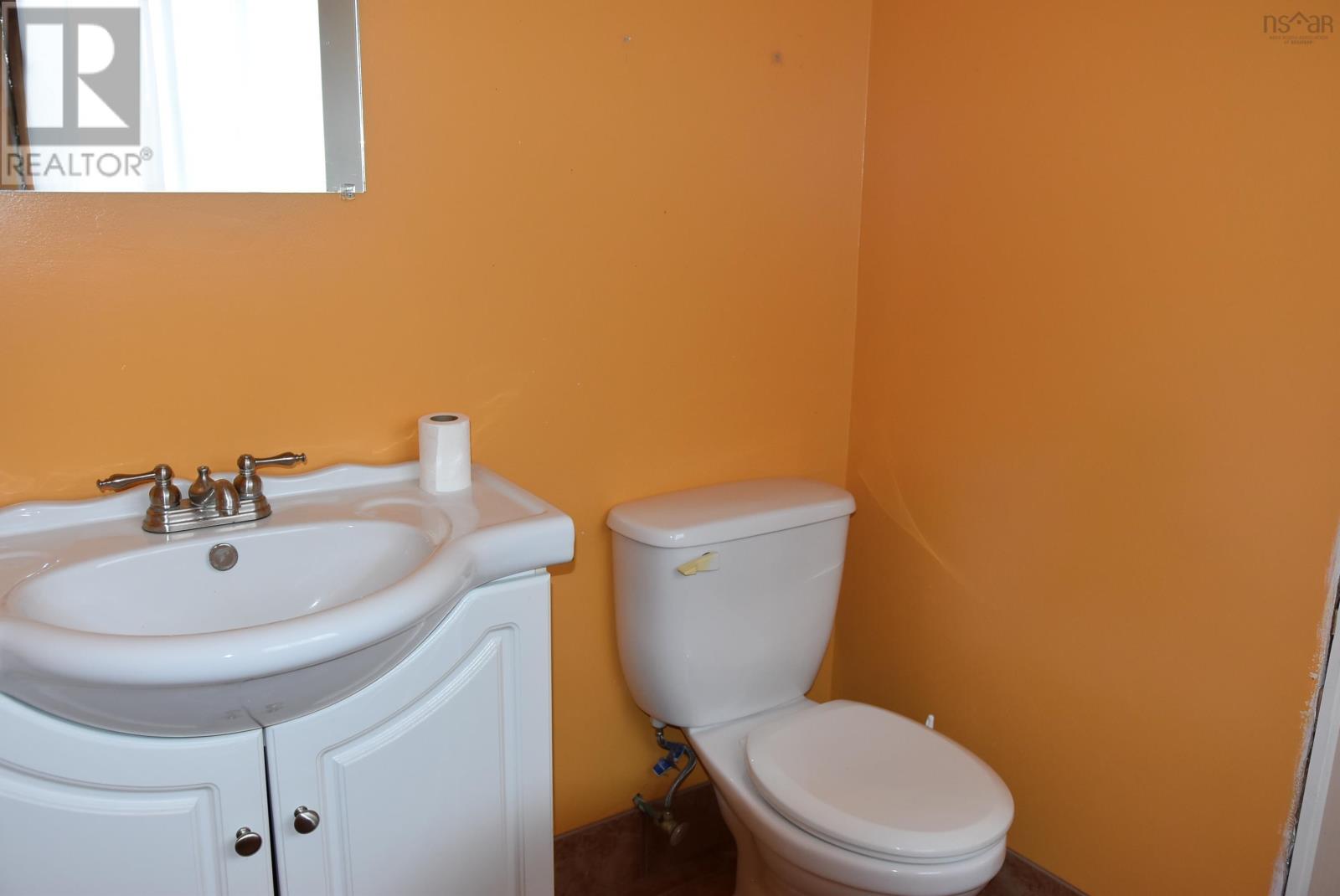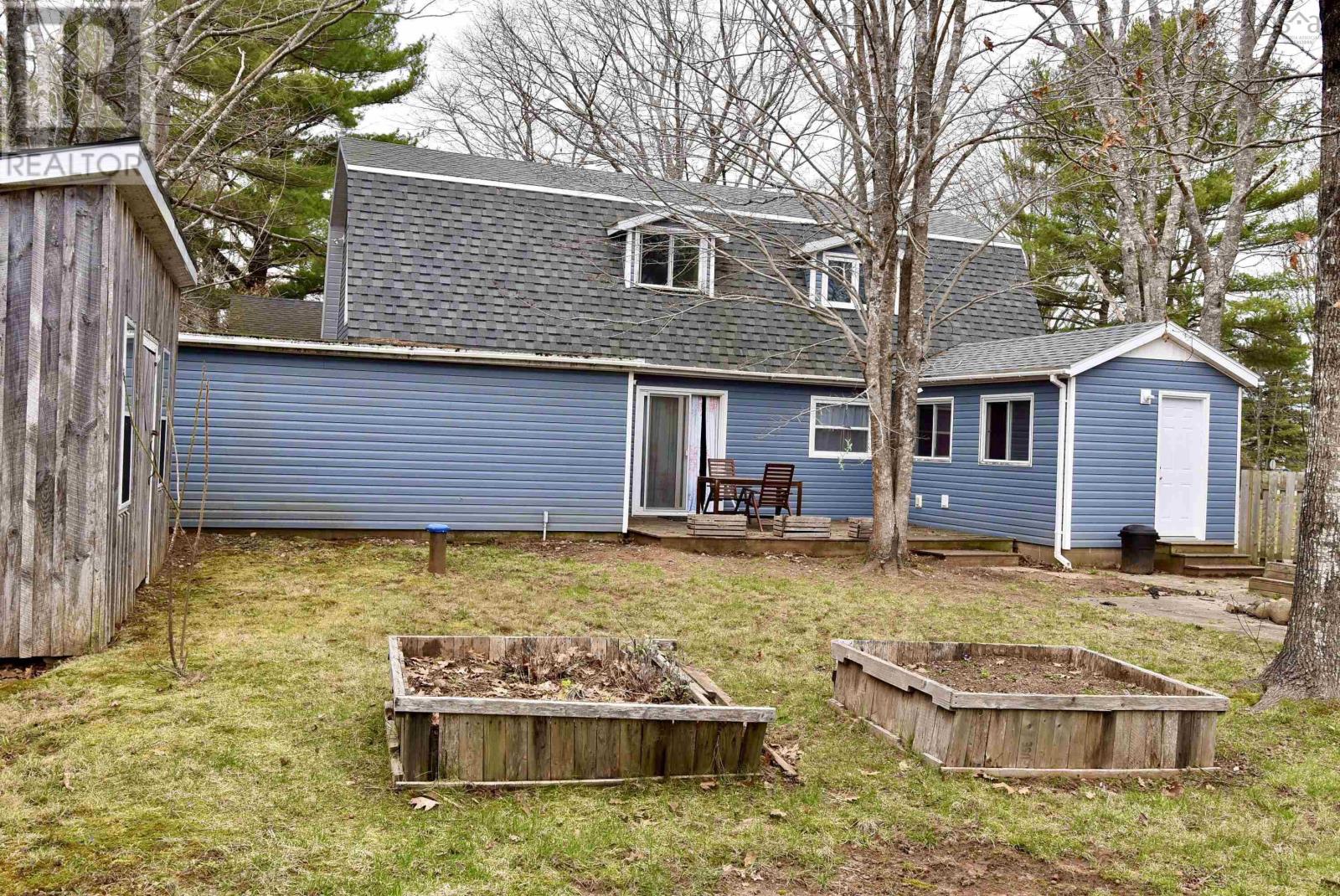3 Bedroom
2 Bathroom
1,400 ft2
Landscaped
$289,000
Searching for an affordable home with a garage? This property is located at the end of a quiet street in Nictaux. The main level of this 3 bedroom two bath home offers an eat in kitchen , living room with woodstove, full bath and very large laundry room that could also be used for extra storage. Upstairs are two bedrooms a half bath and a master bedroom with walk in closet. Some recent improvements have been new vinyl siding, new roof shingles, breaker panel and new furnace. Off of the kitchen is a door to a side deck and a fenced in yard with a large shed. This area offers total privacy and would be perfect if someone had dogs. There is also a nice walking trail adjacent to the property. A large garage with loft for storage will definitely please the handyman. Conveniently located only a few minutes to Middleton or 13 minutes to Greenwood. Perfect for a variety of needs, have a look and see what you think. (id:25286)
Property Details
|
MLS® Number
|
202508891 |
|
Property Type
|
Single Family |
|
Community Name
|
Nictaux |
|
Structure
|
Shed |
Building
|
Bathroom Total
|
2 |
|
Bedrooms Above Ground
|
3 |
|
Bedrooms Total
|
3 |
|
Appliances
|
Stove, Dishwasher, Refrigerator |
|
Basement Type
|
Crawl Space |
|
Constructed Date
|
1978 |
|
Construction Style Attachment
|
Detached |
|
Exterior Finish
|
Vinyl |
|
Flooring Type
|
Ceramic Tile, Laminate |
|
Foundation Type
|
Concrete Block, Poured Concrete |
|
Half Bath Total
|
1 |
|
Stories Total
|
2 |
|
Size Interior
|
1,400 Ft2 |
|
Total Finished Area
|
1400 Sqft |
|
Type
|
House |
|
Utility Water
|
Well |
Parking
Land
|
Acreage
|
No |
|
Landscape Features
|
Landscaped |
|
Sewer
|
Septic System |
|
Size Irregular
|
0.6424 |
|
Size Total
|
0.6424 Ac |
|
Size Total Text
|
0.6424 Ac |
Rooms
| Level |
Type |
Length |
Width |
Dimensions |
|
Second Level |
Primary Bedroom |
|
|
20x11 |
|
Second Level |
Bedroom |
|
|
10.2x11 |
|
Second Level |
Bedroom |
|
|
11.5x6.9 |
|
Second Level |
Bath (# Pieces 1-6) |
|
|
6x5.10 |
|
Main Level |
Mud Room |
|
|
9.5x6 |
|
Main Level |
Eat In Kitchen |
|
|
28x10 |
|
Main Level |
Living Room |
|
|
11x26 |
|
Main Level |
Laundry Room |
|
|
15.5x9.7 |
|
Main Level |
Bath (# Pieces 1-6) |
|
|
7x7 |
https://www.realtor.ca/real-estate/28215386/36-chipman-drive-nictaux-nictaux




























