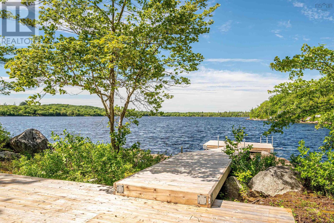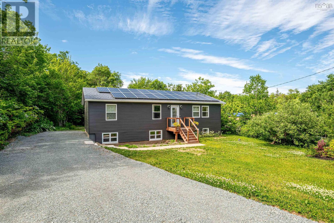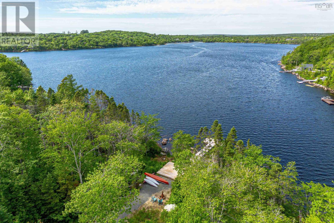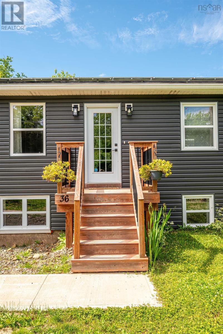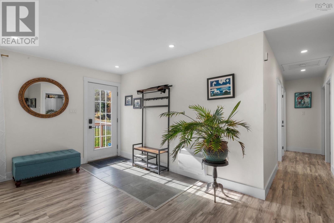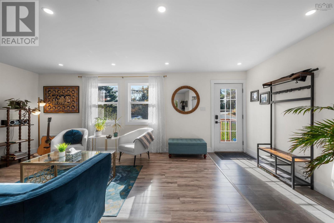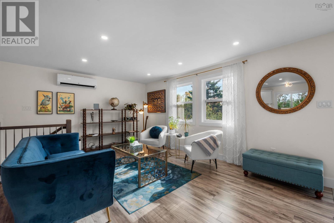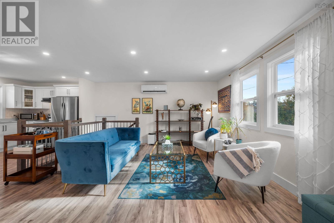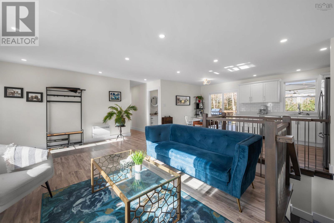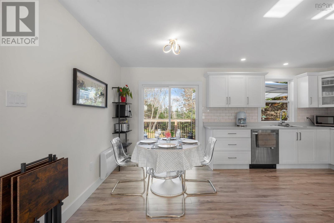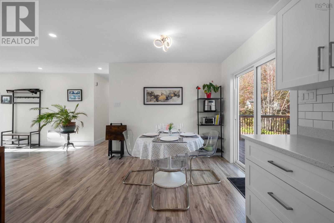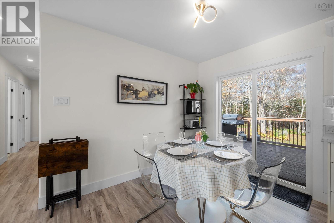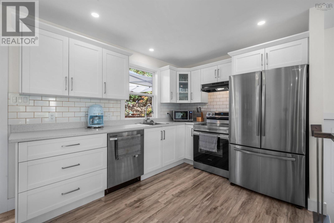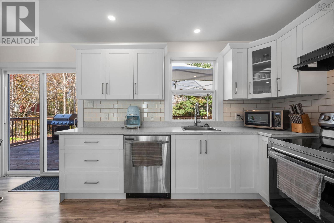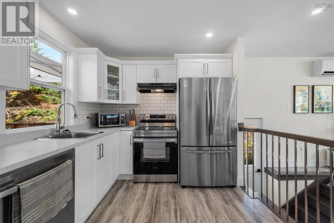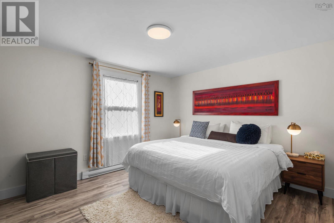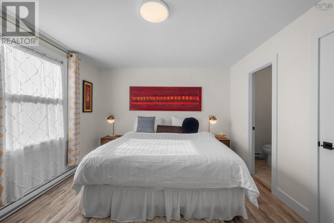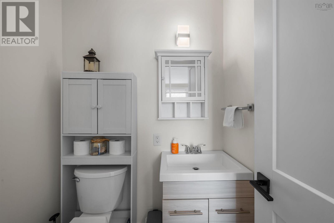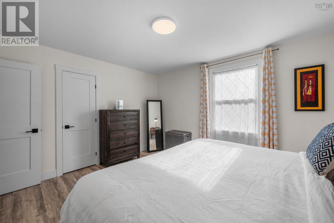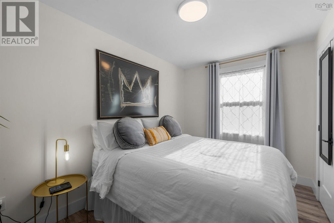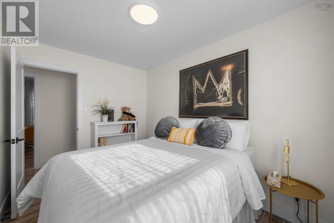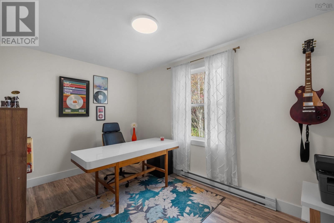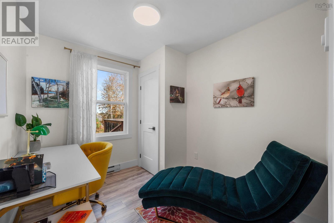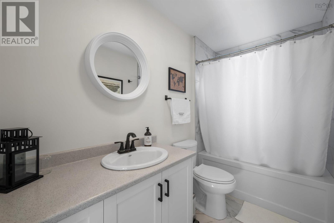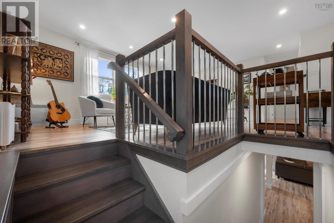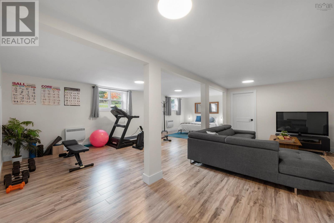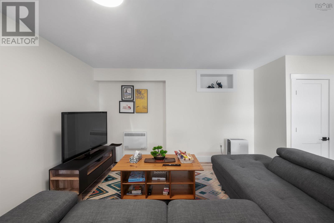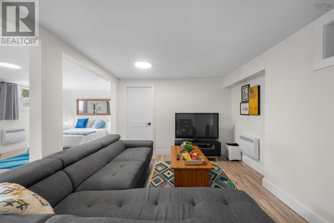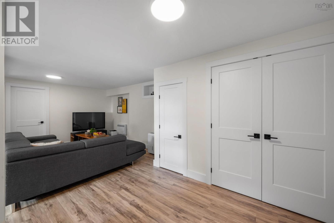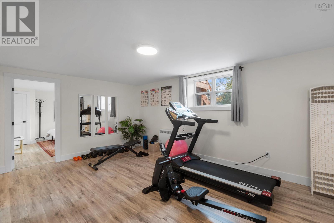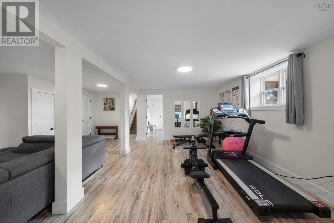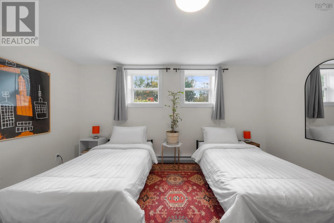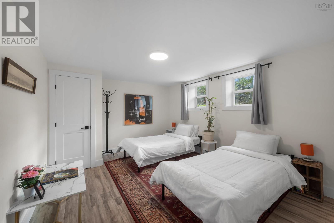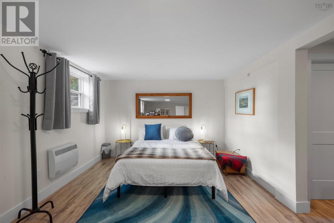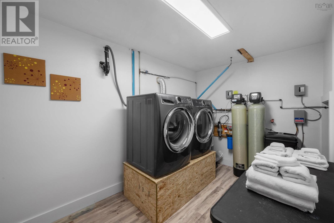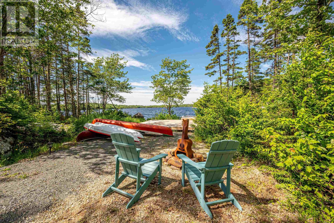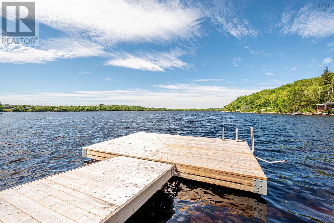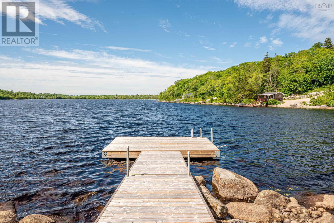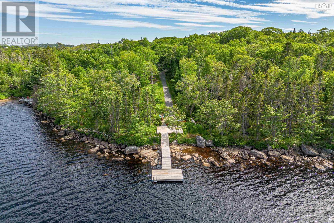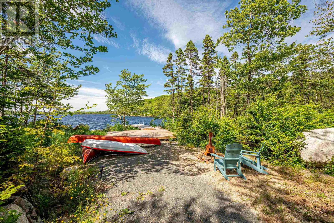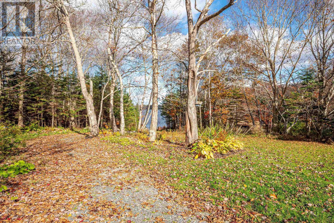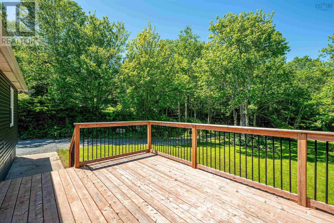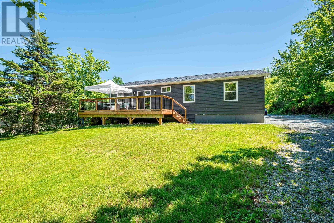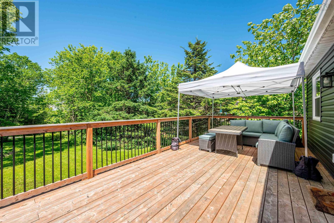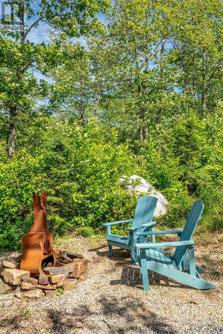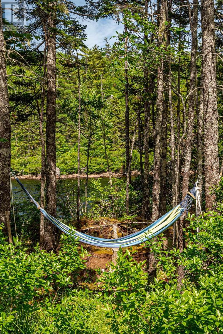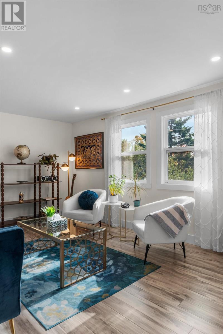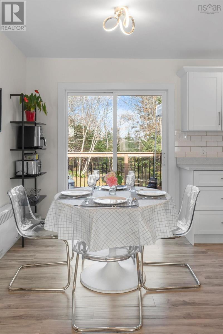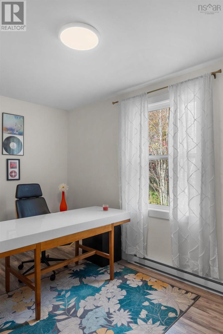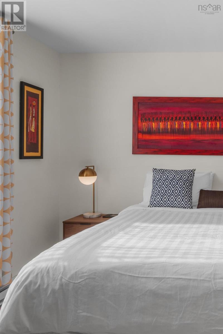5 Bedroom
2 Bathroom
2392 sqft
Bungalow
Heat Pump
Waterfront On Lake
Landscaped
$749,000
Stunning Lakefront Bungalow on McGrath Lake. Discover the perfect blend of modern luxury and serene lakefront living, with over 200 feet of prime water frontage and extensive renovations throughout. Main Floor: A bright, open-concept living, dining, and kitchen area flows seamlessly, complemented by a spacious primary suite with a 2-piece ensuite. Three additional bedrooms and a stylish main bath complete the level. Lower Level: Expansive family room, dedicated office/den, and abundant storage?offering flexibility for an in-law suite or guest quarters. This home is ideal for those seeking work-from-home convenience without sacrificing waterfront tranquility. The layout is perfect for entertaining or long-term guest stays. Home energy efficient - solar panel lease to be paid out by seller. Located just 24 minutes from Halifax and 17 minutes from the 103 Highway and Bayers Lake, this property offers both privacy and easy access to urban amenities. Don?t miss your chance to enjoy lakeside living at its finest! (id:25286)
Property Details
|
MLS® Number
|
202425592 |
|
Property Type
|
Single Family |
|
Community Name
|
Brookside |
|
Amenities Near By
|
Park, Playground, Public Transit, Place Of Worship |
|
Community Features
|
Recreational Facilities, School Bus |
|
Water Front Type
|
Waterfront On Lake |
Building
|
Bathroom Total
|
2 |
|
Bedrooms Above Ground
|
4 |
|
Bedrooms Below Ground
|
1 |
|
Bedrooms Total
|
5 |
|
Appliances
|
Stove, Dishwasher, Dryer, Washer, Refrigerator |
|
Architectural Style
|
Bungalow |
|
Basement Development
|
Finished |
|
Basement Type
|
Full (finished) |
|
Constructed Date
|
1974 |
|
Construction Style Attachment
|
Detached |
|
Cooling Type
|
Heat Pump |
|
Exterior Finish
|
Vinyl |
|
Flooring Type
|
Ceramic Tile, Laminate |
|
Foundation Type
|
Poured Concrete |
|
Half Bath Total
|
1 |
|
Stories Total
|
1 |
|
Size Interior
|
2392 Sqft |
|
Total Finished Area
|
2392 Sqft |
|
Type
|
House |
|
Utility Water
|
Drilled Well |
Parking
Land
|
Acreage
|
No |
|
Land Amenities
|
Park, Playground, Public Transit, Place Of Worship |
|
Landscape Features
|
Landscaped |
|
Sewer
|
Septic System |
|
Size Irregular
|
0.8572 |
|
Size Total
|
0.8572 Ac |
|
Size Total Text
|
0.8572 Ac |
Rooms
| Level |
Type |
Length |
Width |
Dimensions |
|
Lower Level |
Family Room |
|
|
28x23 |
|
Lower Level |
Bedroom |
|
|
14.7x12.5 |
|
Lower Level |
Laundry / Bath |
|
|
12.4x7.10 |
|
Lower Level |
Storage |
|
|
6.5x11.2 |
|
Main Level |
Living Room |
|
|
21x12.5 |
|
Main Level |
Dining Room |
|
|
9.8x6 |
|
Main Level |
Kitchen |
|
|
9.7x9.8 |
|
Main Level |
Primary Bedroom |
|
|
15.8x12.3 |
|
Main Level |
Ensuite (# Pieces 2-6) |
|
|
5.3x4.3 |
|
Main Level |
Bedroom |
|
|
13.8x9.8 |
|
Main Level |
Bedroom |
|
|
12.3x8.2 |
|
Main Level |
Bedroom |
|
|
9.8x8 |
|
Main Level |
Bath (# Pieces 1-6) |
|
|
5.2x9.8 |
https://www.realtor.ca/real-estate/27592624/36-cathy-road-brookside-brookside

