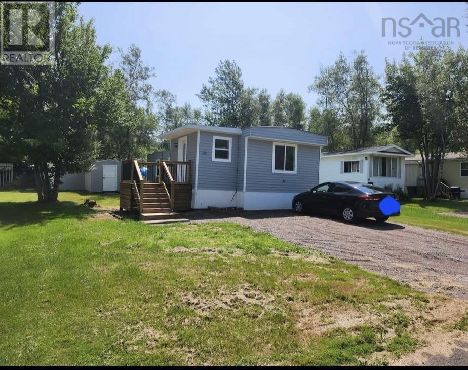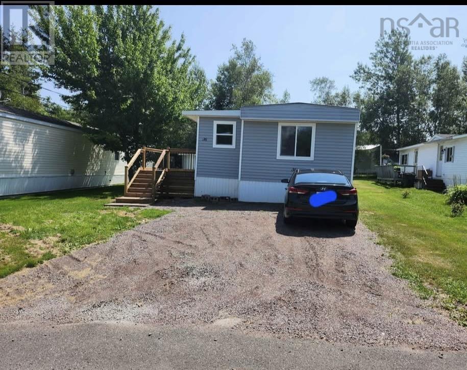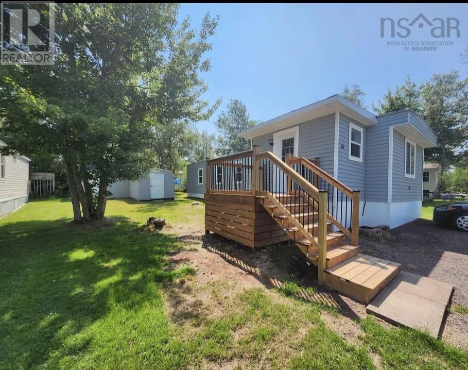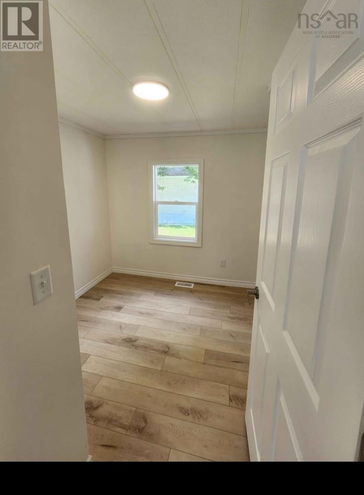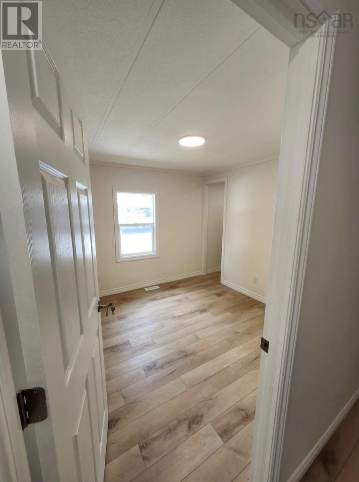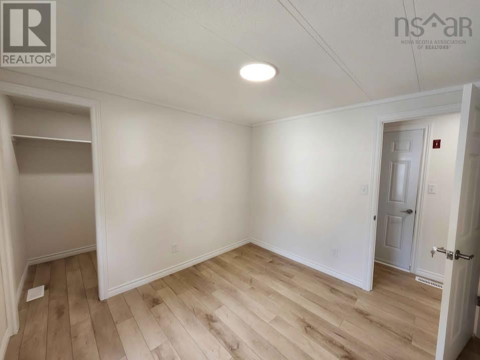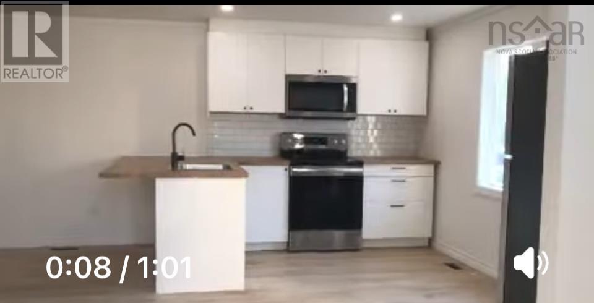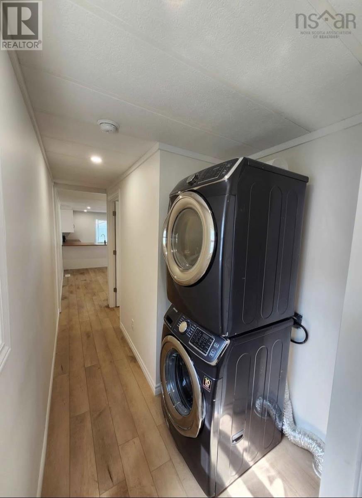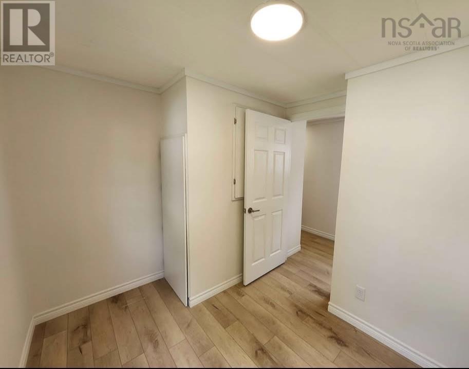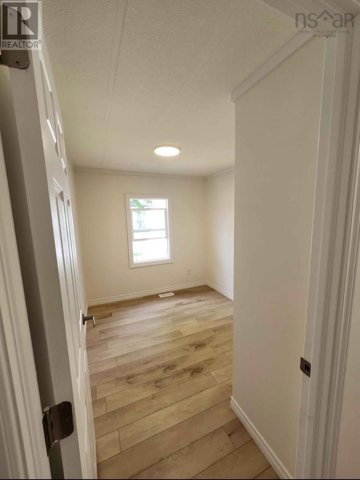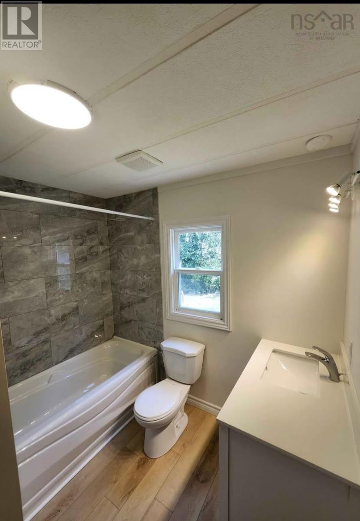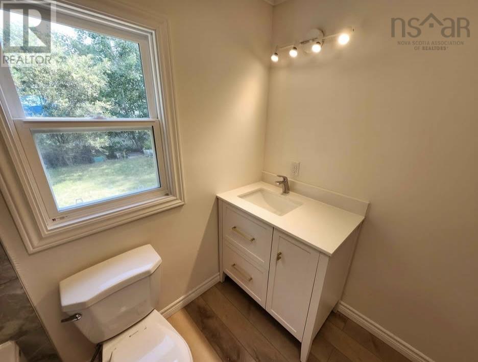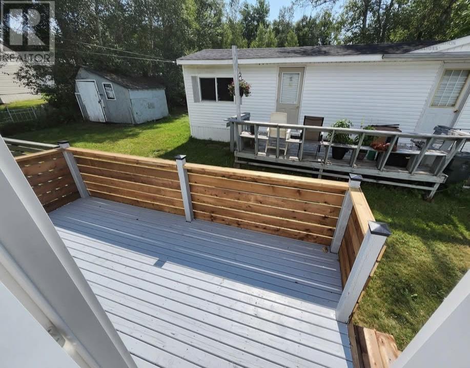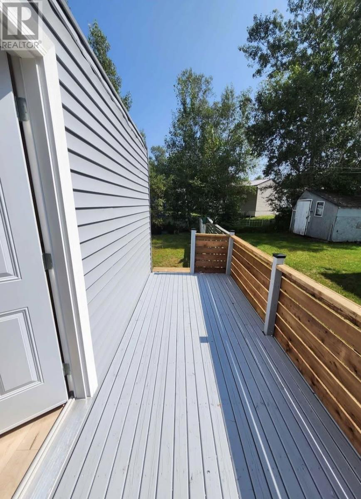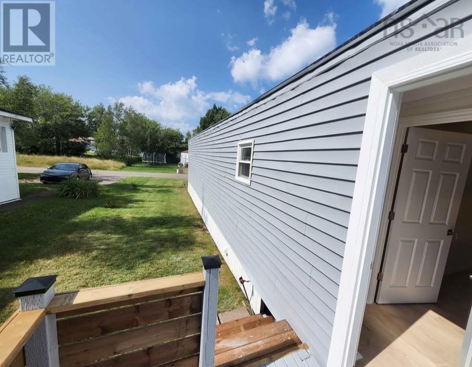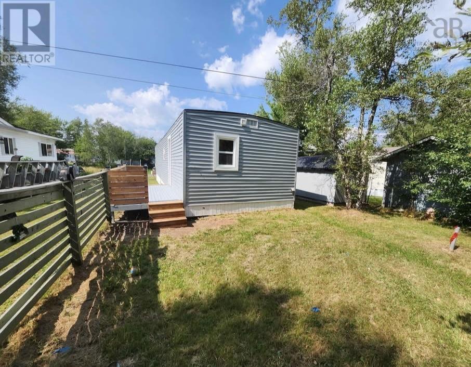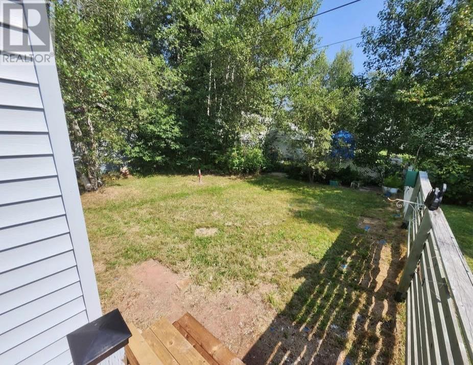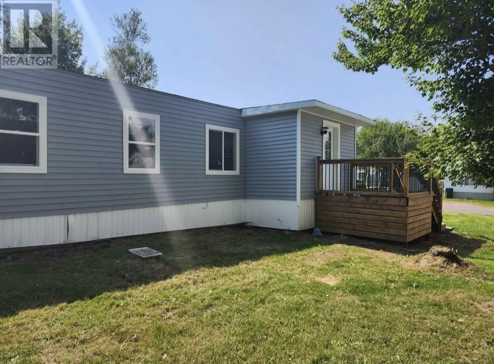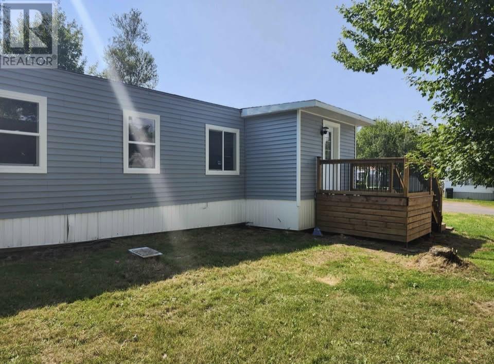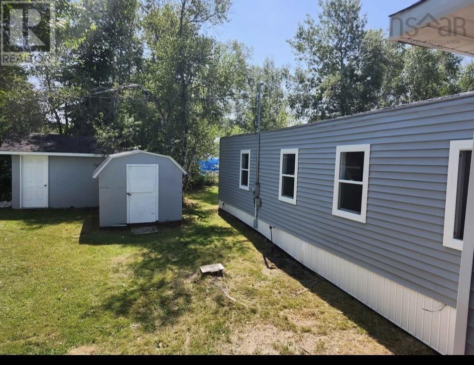36 Bayview Drive Amherst, Nova Scotia B4H 4E7
3 Bedroom
1 Bathroom
791 sqft
Mini
$144,900
Welcome home to 36 Bayview Drive! This fully renovated mini home has it all! Three bedrooms, a new contemporary kitchen with stainless steel appliances, open concept living room and a new fully renovated bathroom. The upgrades include a new roof, new windows and doors, newly insulated, new electrical and switches, new flooring, kitchen and bathroom. Both the front and rear deck are new, there is an electrical furnace and a shed with ample storage. This home is turn key and close to amenities. Water is included in the $228.55 park fee. All of this for under $150K. This one wont last, book your showing today! (id:25286)
Property Details
| MLS® Number | 202501218 |
| Property Type | Single Family |
| Community Name | Amherst |
| Amenities Near By | Shopping, Place Of Worship |
| Community Features | Recreational Facilities |
| Structure | Shed |
Building
| Bathroom Total | 1 |
| Bedrooms Above Ground | 3 |
| Bedrooms Total | 3 |
| Appliances | Range - Electric, Dryer, Washer, Refrigerator |
| Architectural Style | Mini |
| Basement Type | None |
| Constructed Date | 1985 |
| Exterior Finish | Vinyl |
| Flooring Type | Laminate |
| Stories Total | 1 |
| Size Interior | 791 Sqft |
| Total Finished Area | 791 Sqft |
| Type | Mobile Home |
| Utility Water | Municipal Water |
Parking
| Gravel |
Land
| Acreage | No |
| Land Amenities | Shopping, Place Of Worship |
| Sewer | Municipal Sewage System |
Rooms
| Level | Type | Length | Width | Dimensions |
|---|---|---|---|---|
| Main Level | Mud Room | 11.1 X 5.9 | ||
| Main Level | Kitchen | 13 X 11.10 | ||
| Main Level | Living Room | 13 X 10.4 | ||
| Main Level | Primary Bedroom | 9.11 X 9.6 | ||
| Main Level | Bedroom | 9.6 X 8.6 | ||
| Main Level | Bedroom | 9.9 X 7.9 | ||
| Main Level | Bath (# Pieces 1-6) | 7.10 X 7.6 |
https://www.realtor.ca/real-estate/27820336/36-bayview-drive-amherst-amherst
Interested?
Contact us for more information

