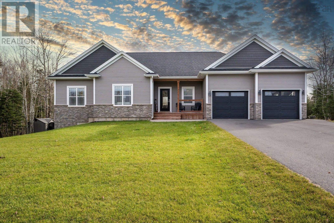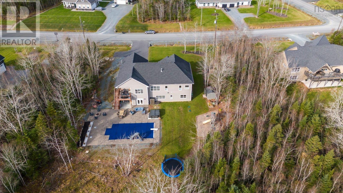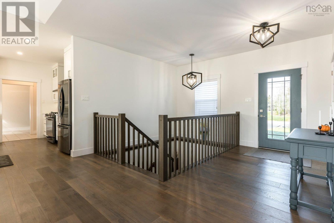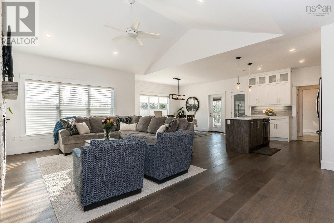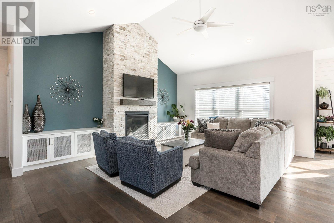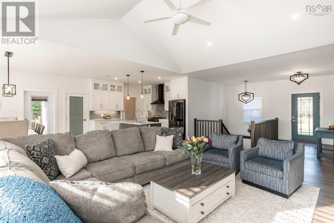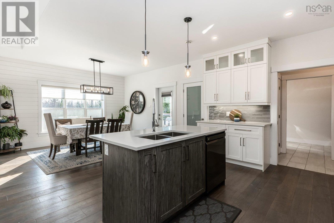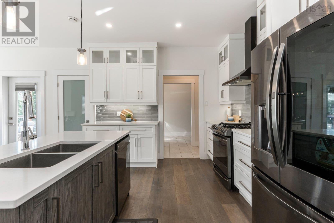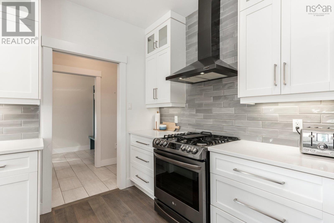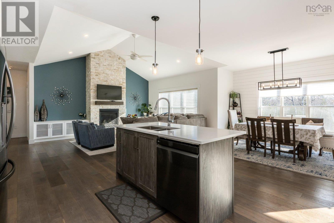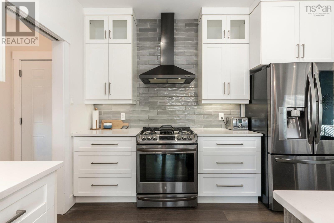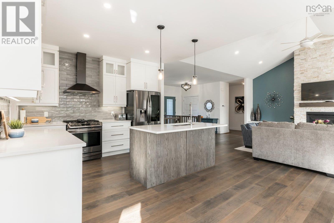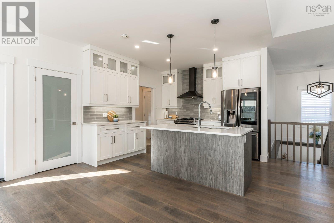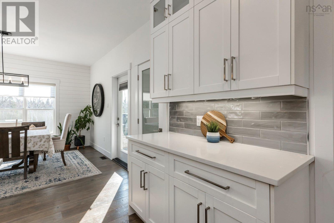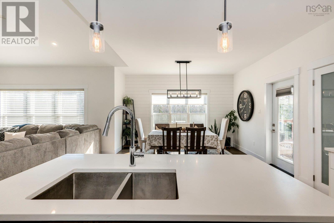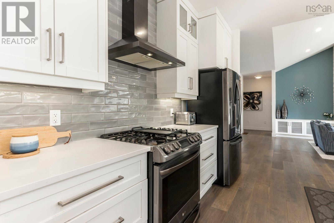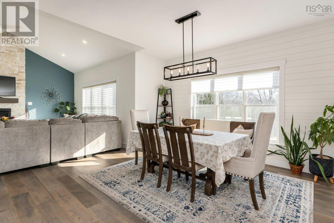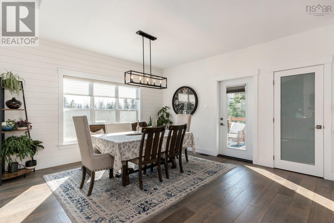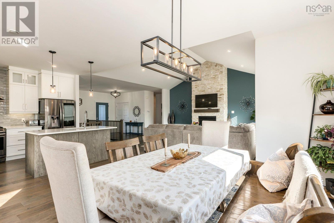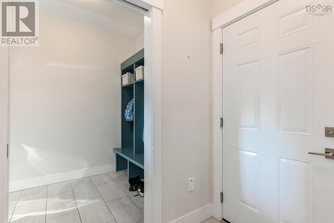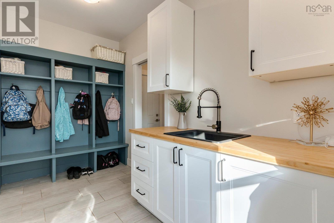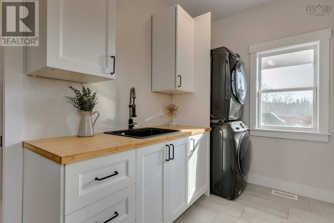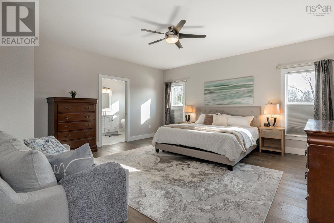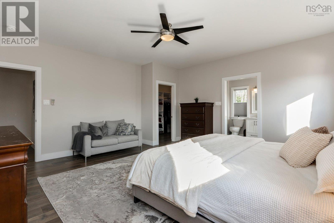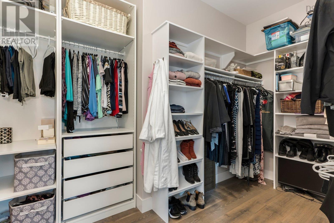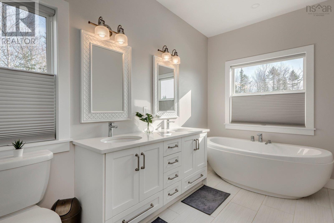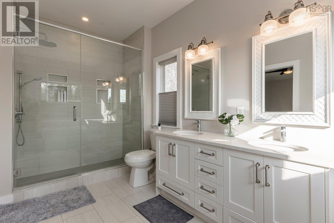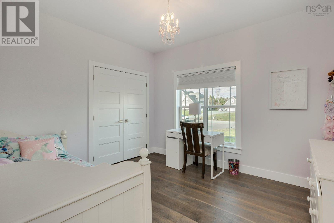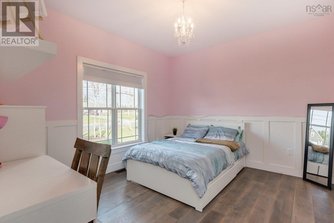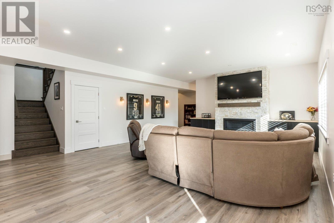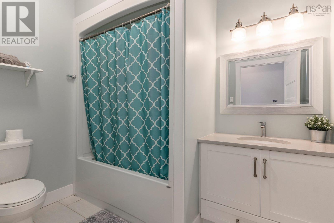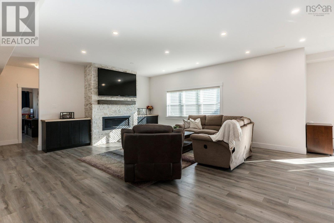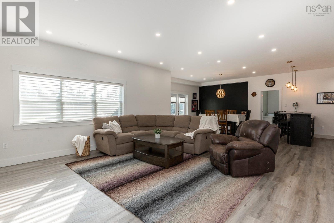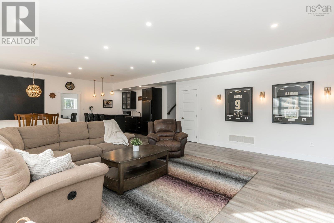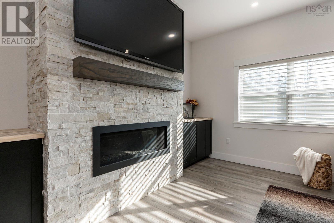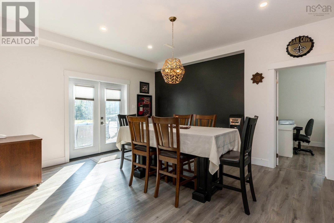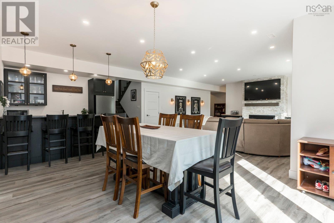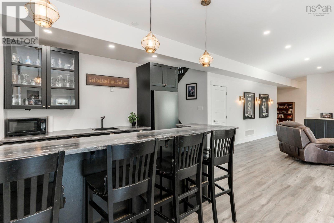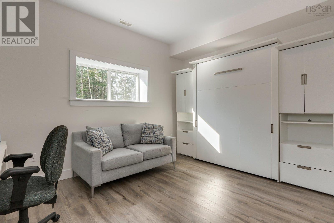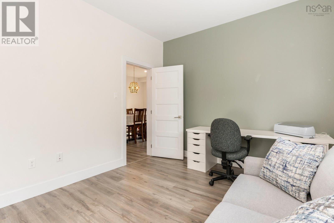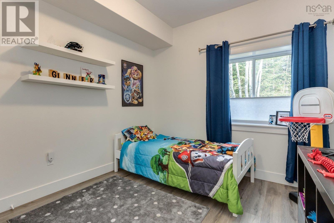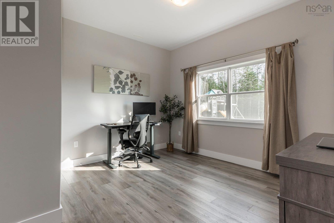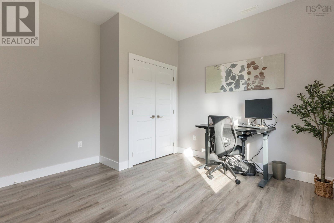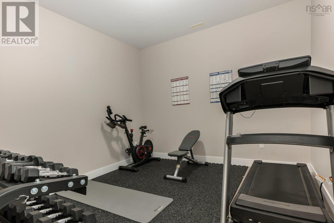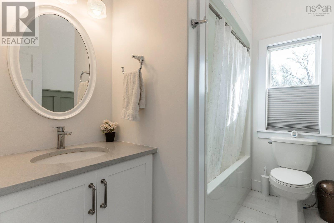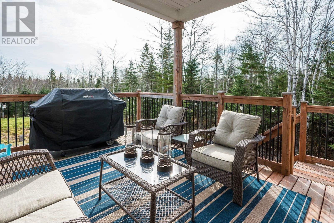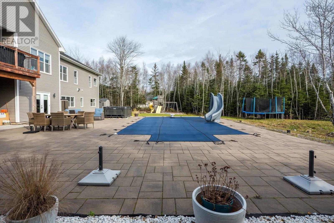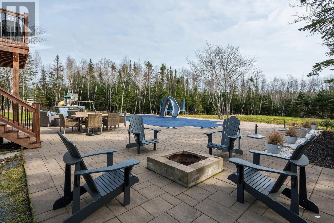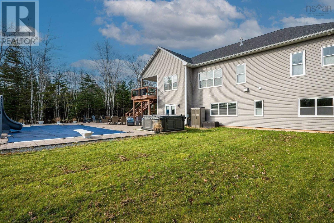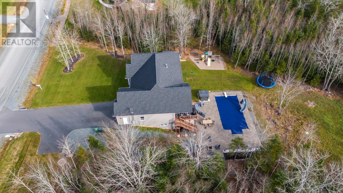5 Bedroom
3 Bathroom
Bungalow
Fireplace
Inground Pool
Heat Pump
Acreage
Partially Landscaped
$1,050,000
This stunning 5 bedroom, 3 bath bungalow is located in the highly sought after Garden Meadows subdivision in Belnan, just 10 minutes from the airport and 25 minutes to Dartmouth Crossing.. This home is fully finished, has been incredibly maintained and offers a spacious and open concept layout, paved driveway, a dreamy backyard with inground saltwater pool, hot tub, play area for the kids and privacy. The kitchen, dining, and living room flow seamlessly together, creating the perfect space for entertaining. The bright kitchen features a propane stove, walk in pantry, and ample counter space. The living room has a beautiful stone fireplace and the cathedral ceilings add to the beautiful charm of this home. The laundry and mudroom are conveniently located off of the garage for easy access. The primary suite is sunsoaked and spacious, with a walk-in closet and large ensuite bathroom with soaker tub, double sinks and custom tiled gorgeous walk in shower. There are two additional bedrooms on this floor, along with the main bath. Large windows throughout the home allow for plenty of natural light. The lower level of the home is the perfect hangout spot, complete with a full wet bar, two more bedrooms, a bathroom, an office and a media or workout room. It has a walkout to the backyard. The attached double garage provides additional storage space and convenience. Don't miss out on this amazing opportunity to own a beautiful home in a desirable location. (id:25286)
Property Details
|
MLS® Number
|
202425885 |
|
Property Type
|
Single Family |
|
Community Name
|
Belnan |
|
Equipment Type
|
Propane Tank |
|
Features
|
Treed, Sloping |
|
Pool Type
|
Inground Pool |
|
Rental Equipment Type
|
Propane Tank |
Building
|
Bathroom Total
|
3 |
|
Bedrooms Above Ground
|
3 |
|
Bedrooms Below Ground
|
2 |
|
Bedrooms Total
|
5 |
|
Age
|
6 Years |
|
Appliances
|
Stove, Dishwasher, Dryer, Washer, Refrigerator, Hot Tub |
|
Architectural Style
|
Bungalow |
|
Basement Development
|
Finished |
|
Basement Features
|
Walk Out |
|
Basement Type
|
Full (finished) |
|
Construction Style Attachment
|
Detached |
|
Cooling Type
|
Heat Pump |
|
Exterior Finish
|
Stone, Vinyl |
|
Fireplace Present
|
Yes |
|
Flooring Type
|
Ceramic Tile, Hardwood, Laminate |
|
Foundation Type
|
Poured Concrete |
|
Stories Total
|
1 |
|
Total Finished Area
|
3958 Sqft |
|
Type
|
House |
|
Utility Water
|
Dug Well, Well |
Parking
Land
|
Acreage
|
Yes |
|
Landscape Features
|
Partially Landscaped |
|
Sewer
|
Municipal Sewage System |
|
Size Irregular
|
1.39 |
|
Size Total
|
1.39 Ac |
|
Size Total Text
|
1.39 Ac |
Rooms
| Level |
Type |
Length |
Width |
Dimensions |
|
Lower Level |
Family Room |
|
|
18.9x32.7+jog |
|
Lower Level |
Bedroom |
|
|
10.10x13.6 |
|
Lower Level |
Bath (# Pieces 1-6) |
|
|
5.10x8.6 |
|
Lower Level |
Bedroom |
|
|
12.4x12 |
|
Lower Level |
Media |
|
|
12.4x10.10 |
|
Lower Level |
Utility Room |
|
|
18.11x18.1 |
|
Main Level |
Living Room |
|
|
16.10x32.6 |
|
Main Level |
Kitchen |
|
|
11.8x15.2 |
|
Main Level |
Dining Nook |
|
|
11.8x10.11 |
|
Main Level |
Laundry / Bath |
|
|
6.8x15.2 |
|
Main Level |
Bath (# Pieces 1-6) |
|
|
8.11x6.3 |
|
Main Level |
Primary Bedroom |
|
|
17.9x17.9 |
|
Main Level |
Ensuite (# Pieces 2-6) |
|
|
7.4x15.9 |
|
Main Level |
Bedroom |
|
|
12.7x11.2 |
|
Main Level |
Bedroom |
|
|
12.5x11.3 |
https://www.realtor.ca/real-estate/27608968/356-royal-oaks-way-belnan-belnan

