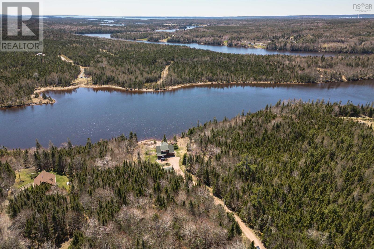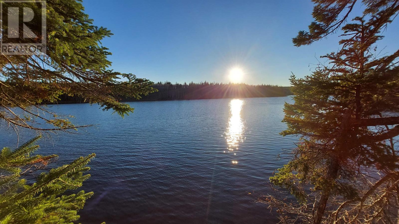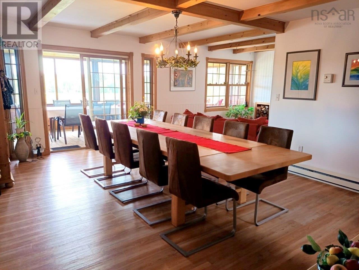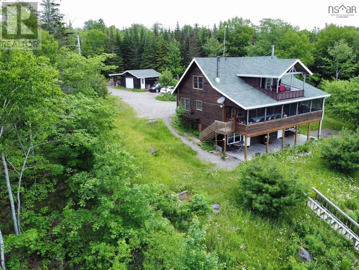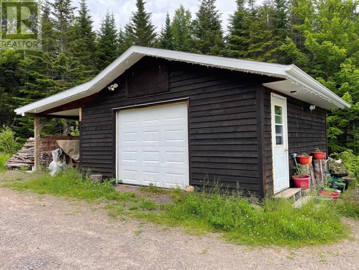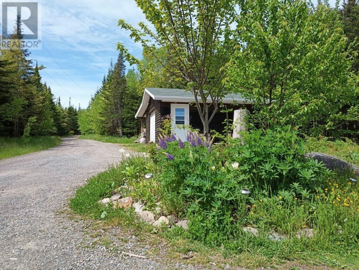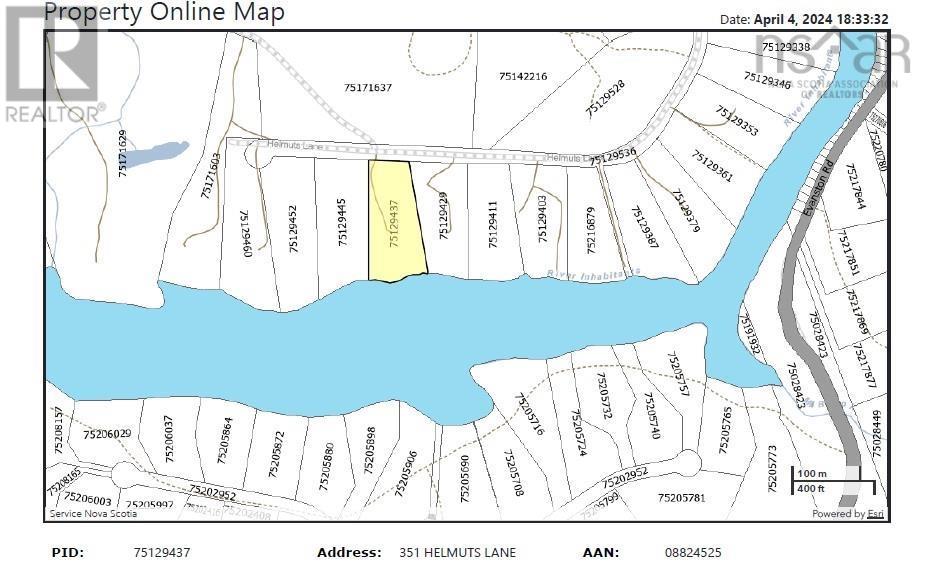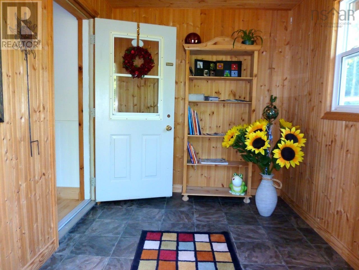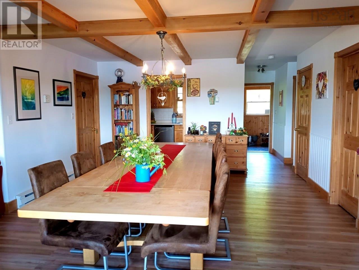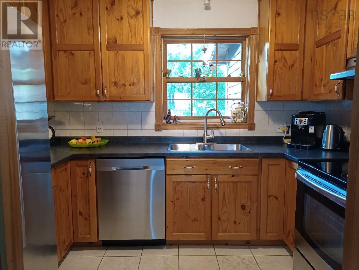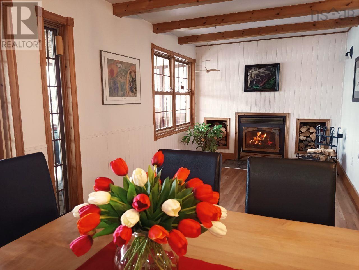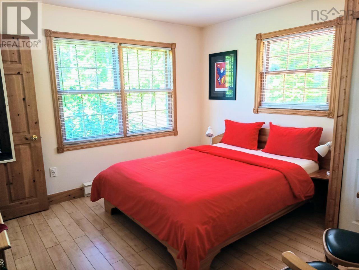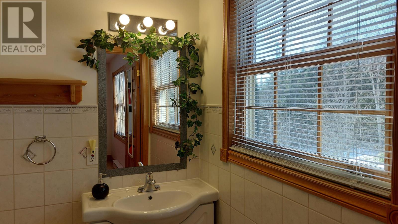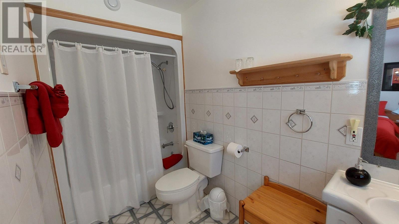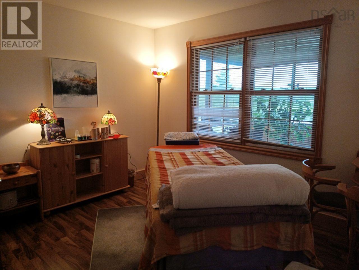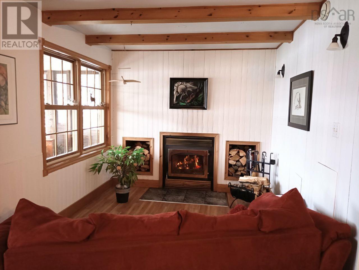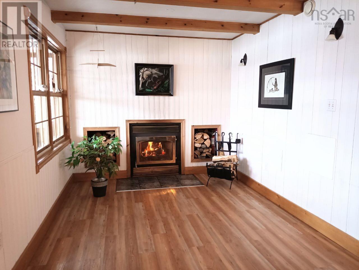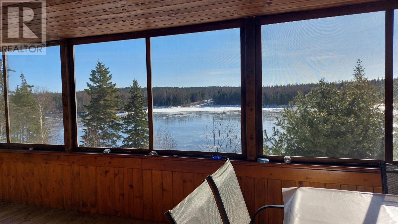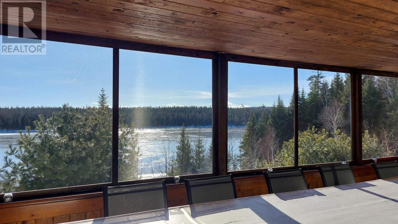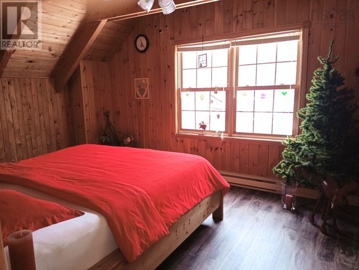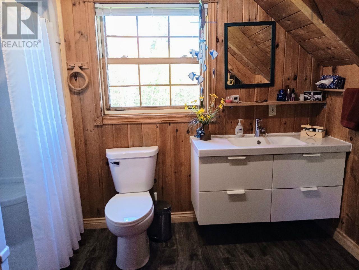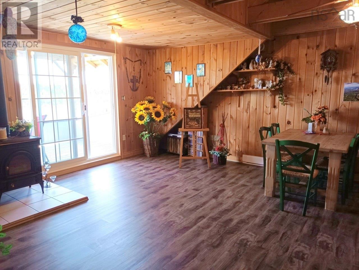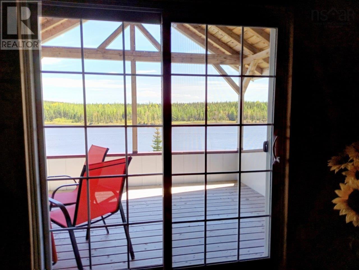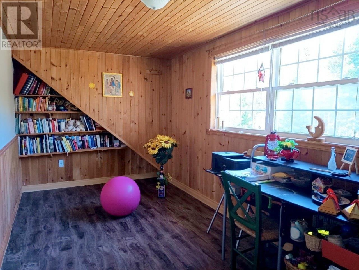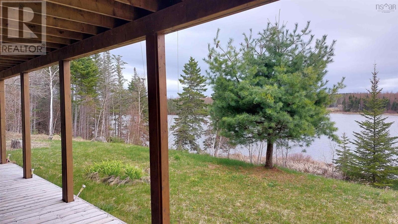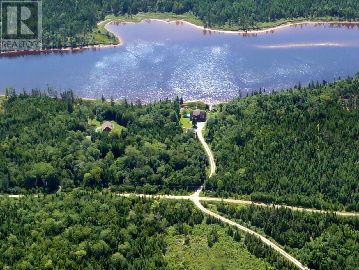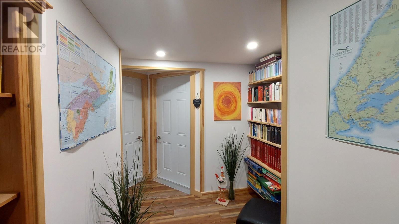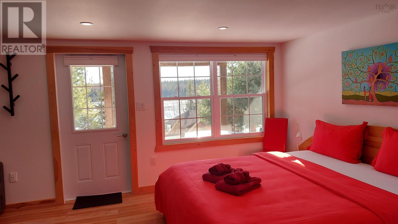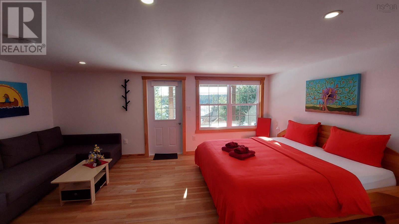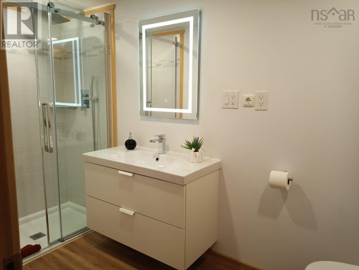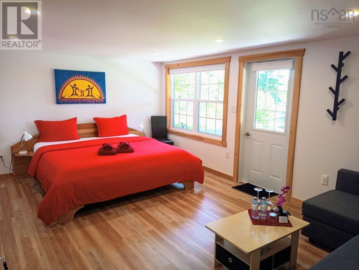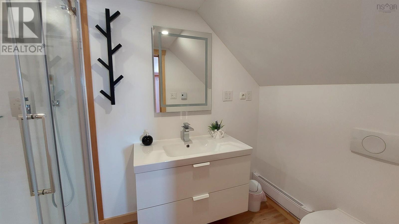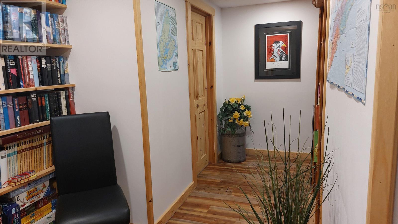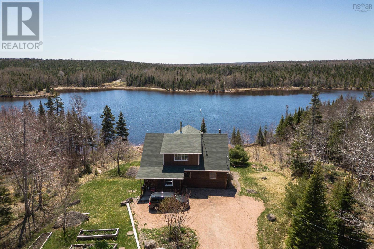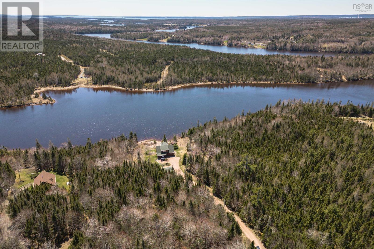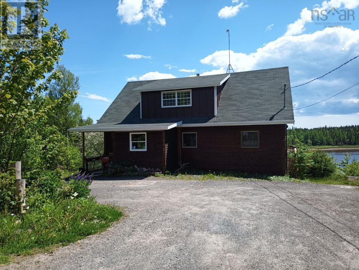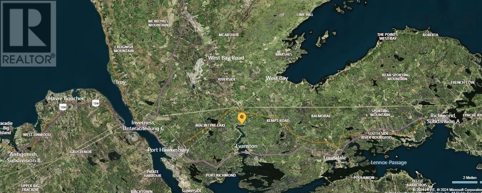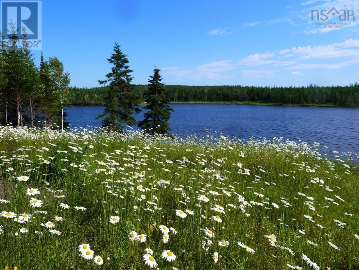6 Bedroom
6 Bathroom
3000 sqft
Fireplace
Waterfront On River
Acreage
Partially Landscaped
$639,000
One Property, Endless Possibilities! Just a short 10 minute drive from town, this stunning Cape Cod home offers complete privacy along the river with breathtaking views. Recently upgraded, it features 6 bedrooms and 5.5 bathrooms, making it ideal for a large family or those needing extra office space for remote work. It is also a fantastic investment opportunity live on one level while renting out or operating a B&B on the other two! The current owners run a successful B&B business with many repeat guests. Inside, enjoy the cozy wood fireplace in the spacious living room, a wood stove on the second level, and a balcony with stunning river vistas. A large covered screened porch adds even more charm. The property also includes a garage with a carport, a garden with raised beds, a boat house, and a wharf. The river is perfect for fishing, kayaking, paddleboarding, and other small boats. Pride of ownership shines throughout both the home and the beautifully maintained grounds. Conveniently located near Port Hawkesbury, Dundee Golf Course, Bras d'Or Lakes, and the Atlantic Ocean, this property offers the perfect blend of peaceful retreat and accessibility. (id:25286)
Property Details
|
MLS® Number
|
202506173 |
|
Property Type
|
Single Family |
|
Community Name
|
Cleveland |
|
Amenities Near By
|
Golf Course, Place Of Worship, Beach |
|
Community Features
|
School Bus |
|
Features
|
Treed, Balcony |
|
View Type
|
River View |
|
Water Front Type
|
Waterfront On River |
Building
|
Bathroom Total
|
6 |
|
Bedrooms Above Ground
|
4 |
|
Bedrooms Below Ground
|
2 |
|
Bedrooms Total
|
6 |
|
Appliances
|
Stove, Dishwasher, Dryer, Washer, Refrigerator |
|
Basement Development
|
Finished |
|
Basement Features
|
Walk Out |
|
Basement Type
|
Full (finished) |
|
Constructed Date
|
1998 |
|
Construction Style Attachment
|
Detached |
|
Exterior Finish
|
Wood Siding |
|
Fireplace Present
|
Yes |
|
Flooring Type
|
Ceramic Tile, Laminate |
|
Foundation Type
|
Poured Concrete |
|
Half Bath Total
|
1 |
|
Stories Total
|
2 |
|
Size Interior
|
3000 Sqft |
|
Total Finished Area
|
3000 Sqft |
|
Type
|
House |
|
Utility Water
|
Drilled Well |
Parking
|
Garage
|
|
|
Detached Garage
|
|
|
Carport
|
|
|
Gravel
|
|
Land
|
Acreage
|
Yes |
|
Land Amenities
|
Golf Course, Place Of Worship, Beach |
|
Landscape Features
|
Partially Landscaped |
|
Sewer
|
Septic System |
|
Size Irregular
|
2.8428 |
|
Size Total
|
2.8428 Ac |
|
Size Total Text
|
2.8428 Ac |
Rooms
| Level |
Type |
Length |
Width |
Dimensions |
|
Second Level |
Living Room |
|
|
17.2 x 18.2 |
|
Second Level |
Bath (# Pieces 1-6) |
|
|
8.11 x 10.3 |
|
Second Level |
Bedroom |
|
|
8.1x15.4+2.11x9 |
|
Second Level |
Bedroom |
|
|
10.11 x 13.9 |
|
Second Level |
Porch |
|
|
9.4 x 13.4 |
|
Basement |
Eat In Kitchen |
|
|
7.1 x 16.5 |
|
Basement |
Utility Room |
|
|
6 x 14.5 |
|
Basement |
Ensuite (# Pieces 2-6) |
|
|
4.11 x 10.5 |
|
Basement |
Primary Bedroom |
|
|
13.2 x 18 |
|
Basement |
Ensuite (# Pieces 2-6) |
|
|
4.11 x 10.5 |
|
Basement |
Primary Bedroom |
|
|
4.11 x 10.5 |
|
Basement |
Porch |
|
|
8.5 x 38 |
|
Main Level |
Mud Room |
|
|
7.6 x 9.11 |
|
Main Level |
Bath (# Pieces 1-6) |
|
|
4.8x5.6 |
|
Main Level |
Living Room |
|
|
18.10 x 14.4 |
|
Main Level |
Sunroom |
|
|
9.2 x 9.5 |
|
Main Level |
Kitchen |
|
|
7.11 x 10.4 |
|
Main Level |
Primary Bedroom |
|
|
11.5 x 11.9 |
|
Main Level |
Ensuite (# Pieces 2-6) |
|
|
4.10 x 10.11 |
|
Main Level |
Primary Bedroom |
|
|
9.9 x 11.7 |
|
Main Level |
Ensuite (# Pieces 2-6) |
|
|
5.1 x 7.8 |
|
Main Level |
Porch |
|
|
9.3 x 38 |
https://www.realtor.ca/real-estate/28090877/351-helmuts-lane-cleveland-cleveland

