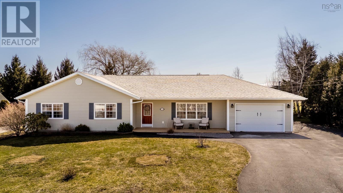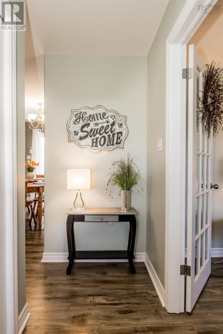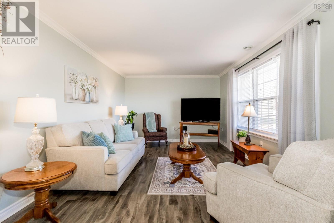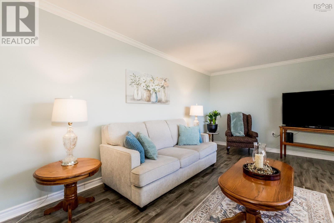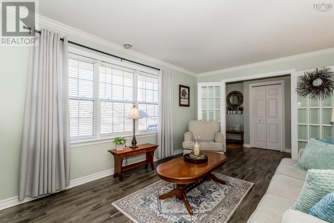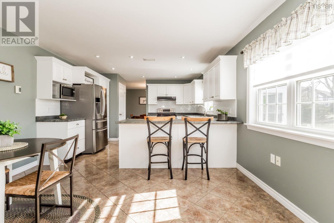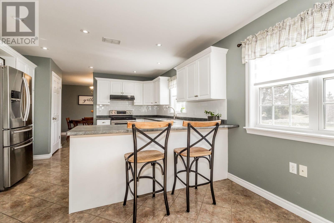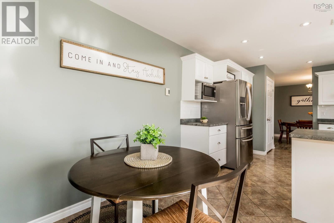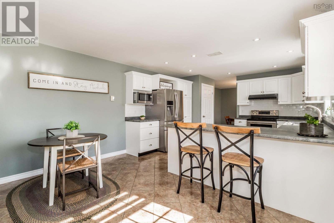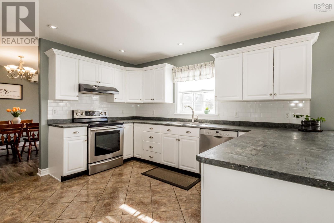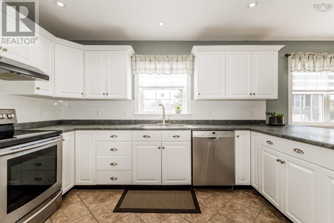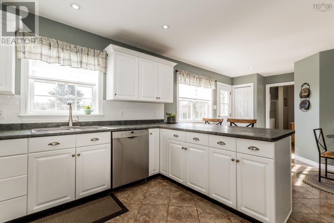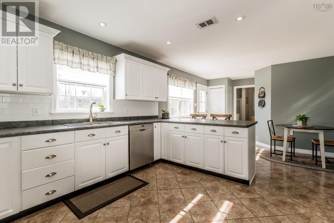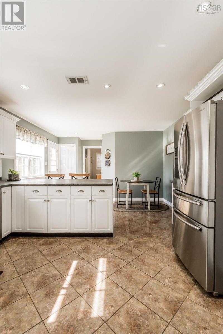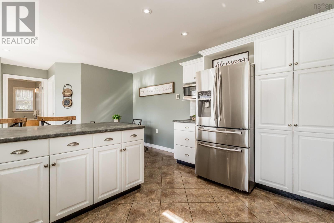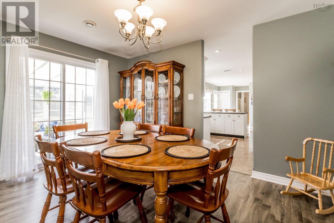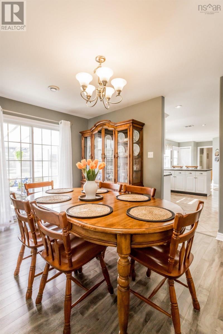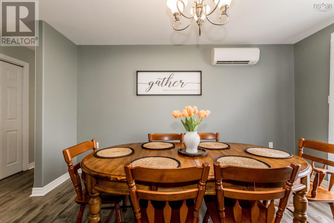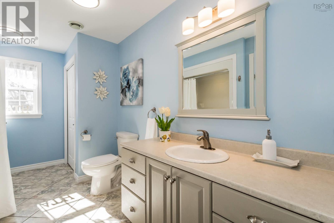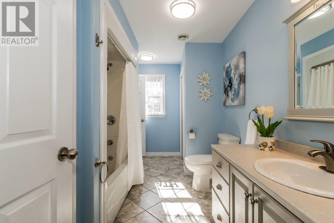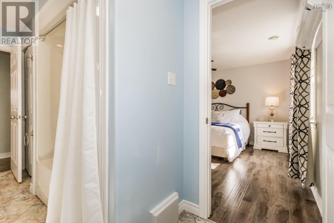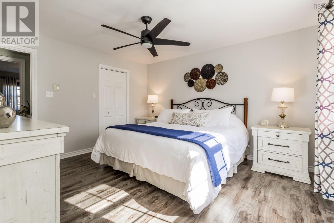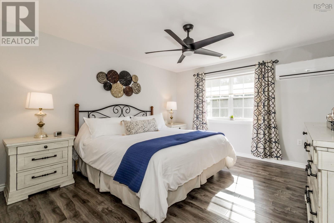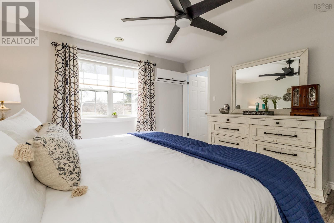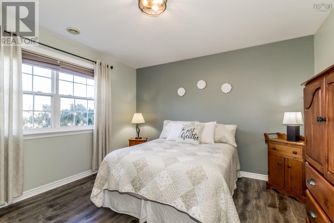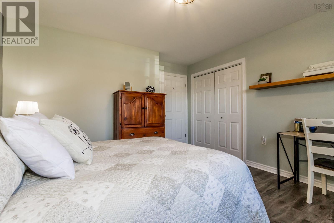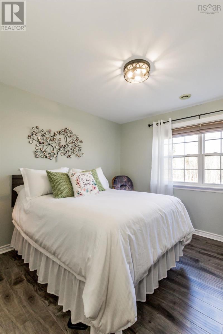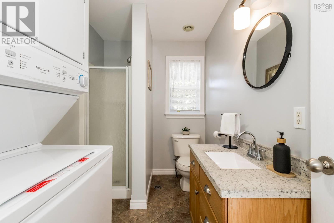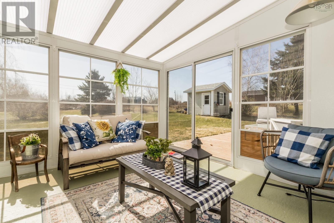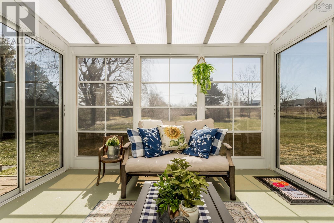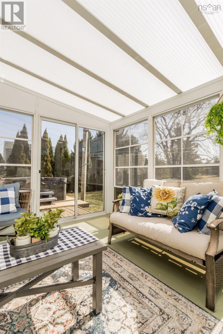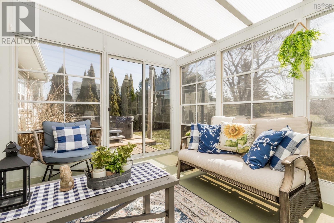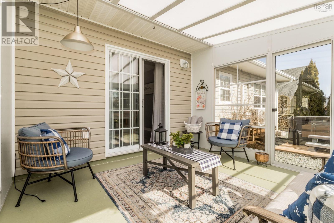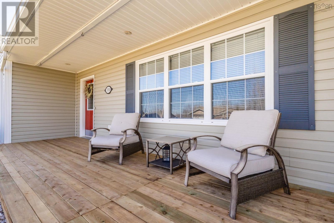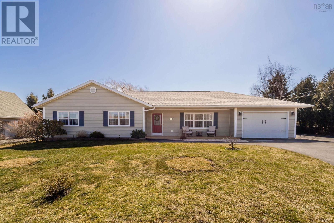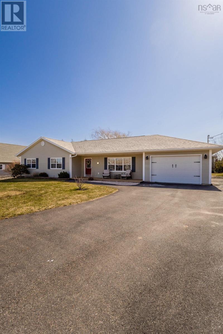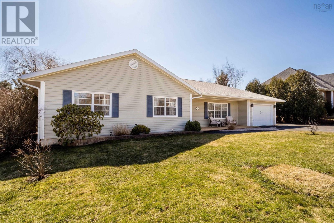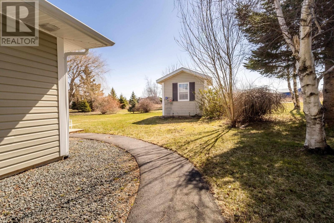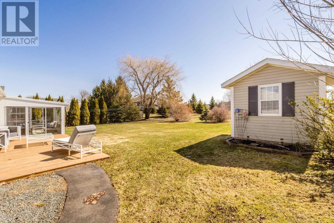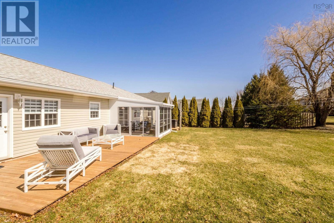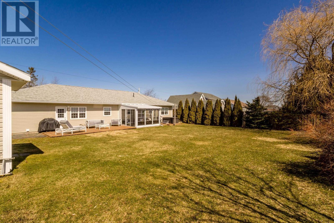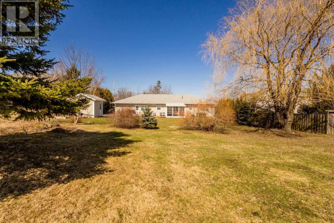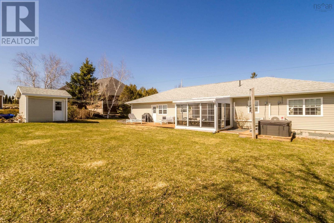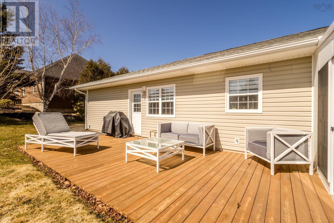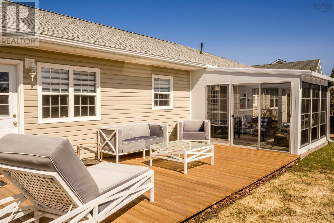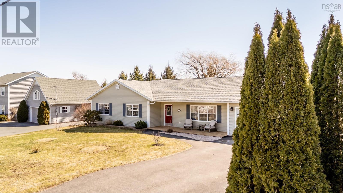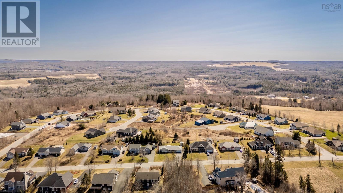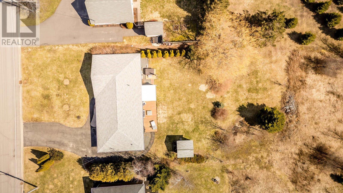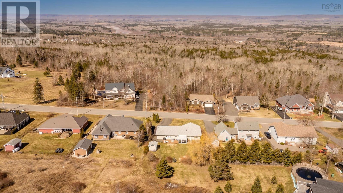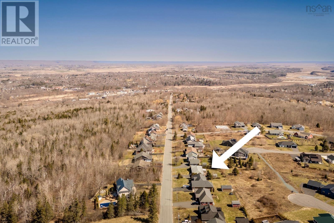3 Bedroom
2 Bathroom
1640 sqft
Bungalow
Heat Pump
Landscaped
$559,900
Meticulous and immaculate slab bungalow in a well-established, family-friendly area. Within moments of Kentville amenities and Highway 101 access for easy convenience. Inside, you will find a spacious living room and a formal dining space with a heat pump and patio doors leading to the 3-season east-facing sunroom. A large eat-in kitchen with ample storage space, freshly painted cabinets, stainless steel appliances, a breakfast nook, and island seating make for a perfect gathering space. A 3-piece bathroom/laundry room and an attached 1.5-wired garage. Three spacious bedrooms, including the primary, which features a cheater ensuite, a heat pump, and a walk-in closet. A large 4-piece bath with storage and good-sized spare bedrooms. Situated on a spacious, well-maintained, low-maintenance lawn that backs onto a green space for perfect privacy all year round. A 10x10 storage shed, good-sized patios at the front and back of the home, a double paved driveway with ample parking, newer roof shingles, in-floor heat, and overall a well-maintained and loved home. This home has it all and more. Book your viewing today. (id:25286)
Property Details
|
MLS® Number
|
202506798 |
|
Property Type
|
Single Family |
|
Community Name
|
Kentville |
|
Amenities Near By
|
Park, Playground, Shopping |
|
Community Features
|
Recreational Facilities, School Bus |
|
Features
|
Balcony |
|
Structure
|
Shed |
Building
|
Bathroom Total
|
2 |
|
Bedrooms Above Ground
|
3 |
|
Bedrooms Total
|
3 |
|
Appliances
|
Stove, Dishwasher, Refrigerator |
|
Architectural Style
|
Bungalow |
|
Basement Type
|
None |
|
Constructed Date
|
2007 |
|
Construction Style Attachment
|
Detached |
|
Cooling Type
|
Heat Pump |
|
Exterior Finish
|
Vinyl |
|
Flooring Type
|
Ceramic Tile, Laminate |
|
Foundation Type
|
Concrete Slab |
|
Stories Total
|
1 |
|
Size Interior
|
1640 Sqft |
|
Total Finished Area
|
1640 Sqft |
|
Type
|
House |
|
Utility Water
|
Municipal Water |
Parking
Land
|
Acreage
|
No |
|
Land Amenities
|
Park, Playground, Shopping |
|
Landscape Features
|
Landscaped |
|
Sewer
|
Municipal Sewage System |
|
Size Irregular
|
0.3053 |
|
Size Total
|
0.3053 Ac |
|
Size Total Text
|
0.3053 Ac |
Rooms
| Level |
Type |
Length |
Width |
Dimensions |
|
Main Level |
Foyer |
|
|
3.8 x 5.11 - 3.6 x 8 |
|
Main Level |
Living Room |
|
|
18.6 x 11.5 |
|
Main Level |
Dining Room |
|
|
13.6 x 10.4 |
|
Main Level |
Kitchen |
|
|
13. x 13.2 |
|
Main Level |
Primary Bedroom |
|
|
13.7 x 12.5 |
|
Main Level |
Ensuite (# Pieces 2-6) |
|
|
8.4 x 5. - 58 x 3.6 (4pc) |
|
Main Level |
Bedroom |
|
|
12. x 12.5 |
|
Main Level |
Bedroom |
|
|
11. x 10.8 |
|
Main Level |
Dining Nook |
|
|
6. x 13.2 |
|
Main Level |
Bath (# Pieces 1-6) |
|
|
6. x 6. - 3x3. (3pc) |
|
Main Level |
Sunroom |
|
|
11.7 x 11.6 |
https://www.realtor.ca/real-estate/28119679/350-prospect-avenue-kentville-kentville

