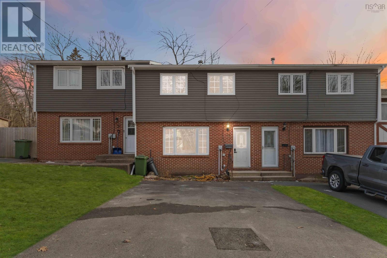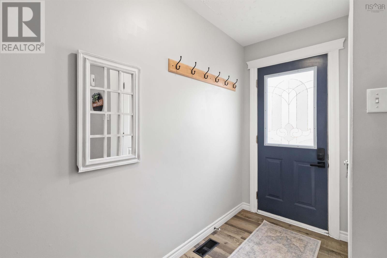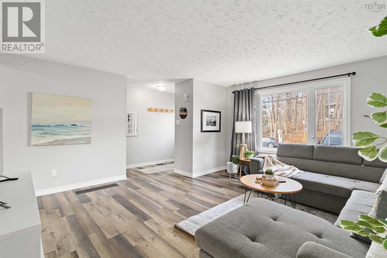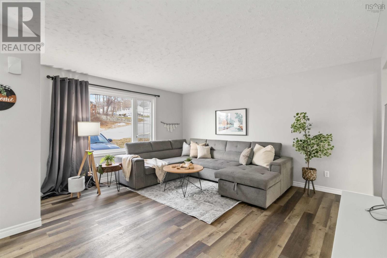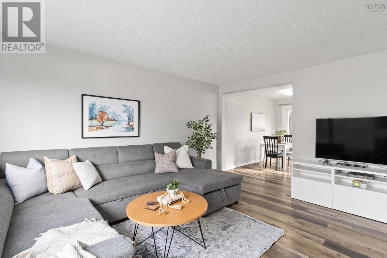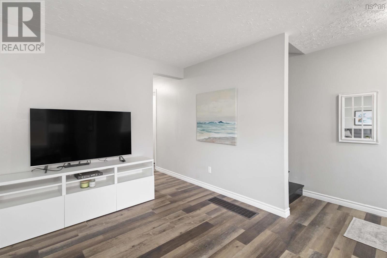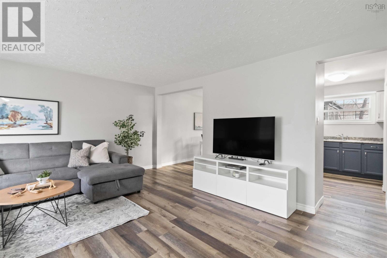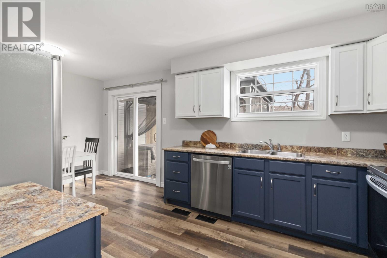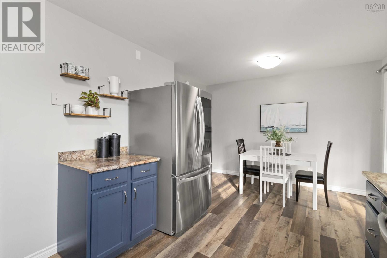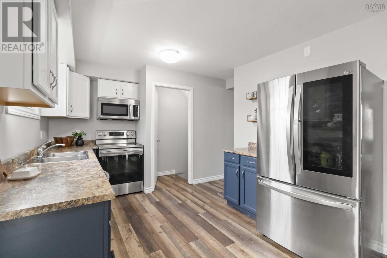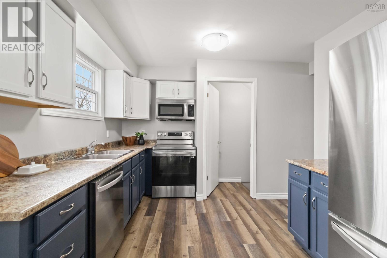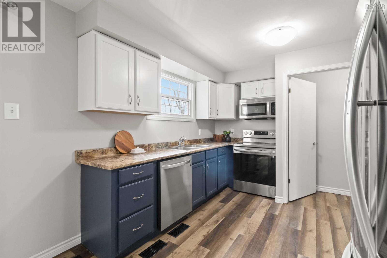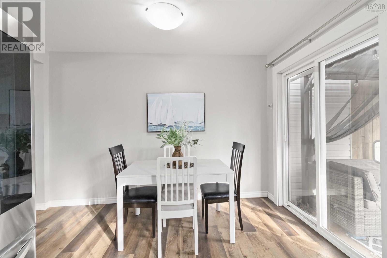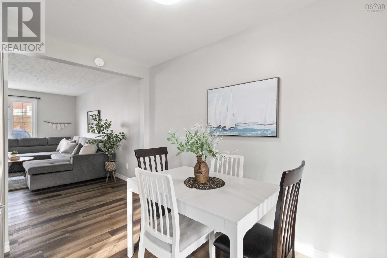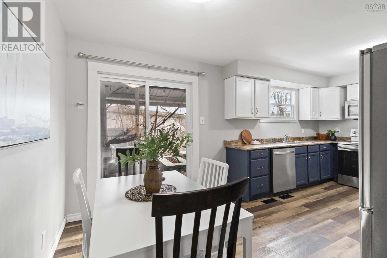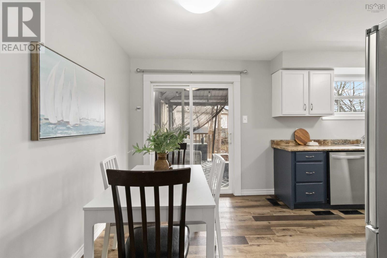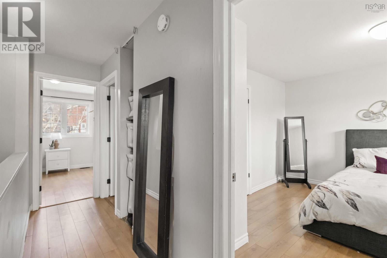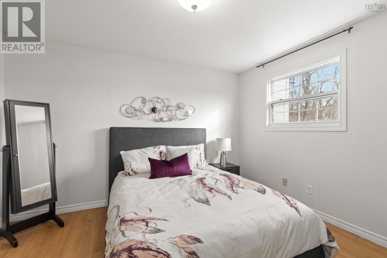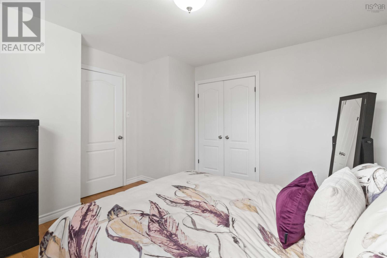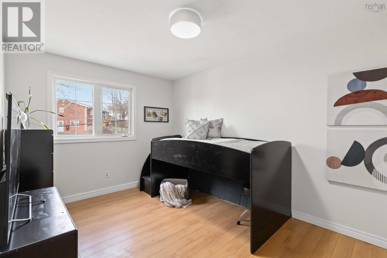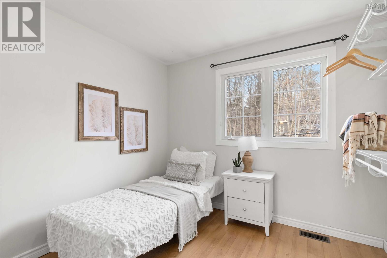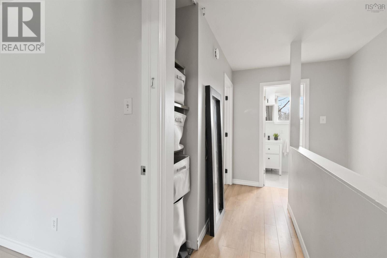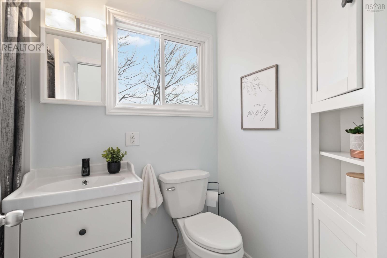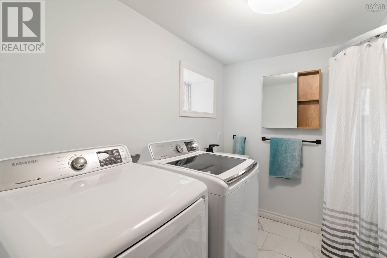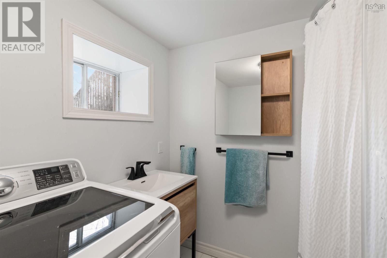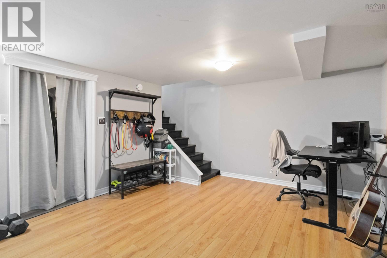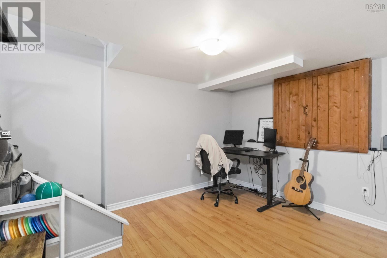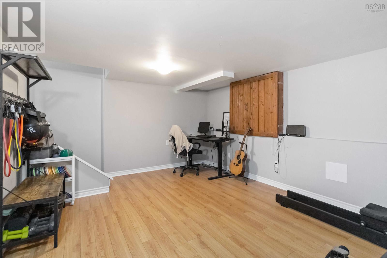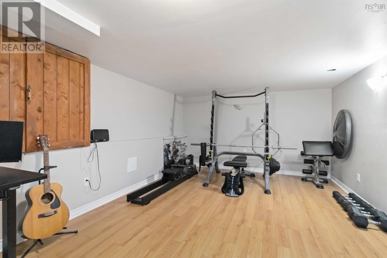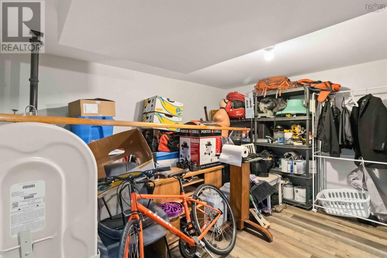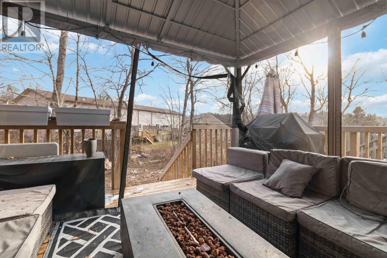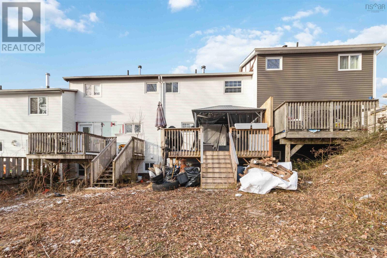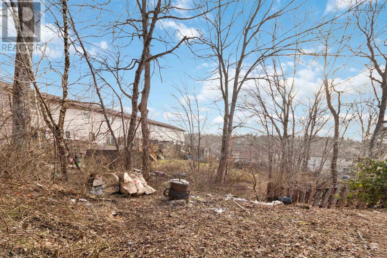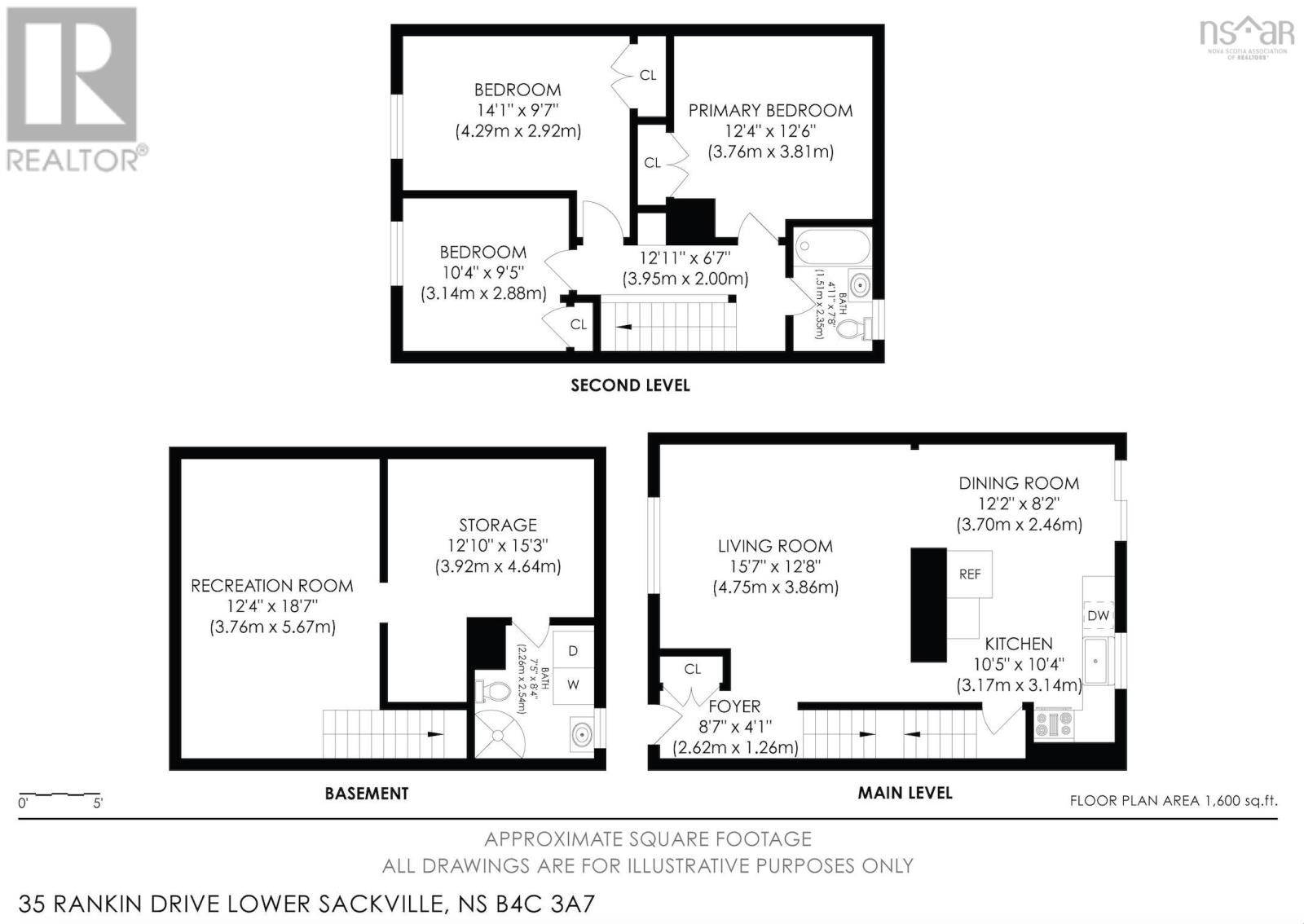3 Bedroom
2 Bathroom
1370 sqft
$399,900
3 Br / 2 Bath townhouse in popular and family friendly Lower Sackville. Featuring a bright and spacious layout, this home offers a separate dining room with patio doors that open to a large deck (2022) and backyard - perfect for outdoor gatherings. The main floor boasts new flooring (2022), throughout kitchen, dining room, and front hall. Updates including a new hot water tank (2022), a double paved driveway (2022), and new tile in the upstairs bathroom (2022). A newly added downstairs bathroom was also completed (2022), while the exterior received new siding and new gutters (2023). The appliances were replaced in April 2022. Steps away from schools, making it ideal for families. With convenient access to a greenbelt, bus routes, a sports stadium, and shopping, everything you need is within walking distance. Ready to move in - don?t miss your chance to make it yours! Call now to schedule your viewing. (id:25286)
Property Details
|
MLS® Number
|
202500924 |
|
Property Type
|
Single Family |
|
Community Name
|
Lower Sackville |
Building
|
Bathroom Total
|
2 |
|
Bedrooms Above Ground
|
3 |
|
Bedrooms Total
|
3 |
|
Appliances
|
Stove, Dishwasher, Dryer, Washer, Refrigerator |
|
Flooring Type
|
Ceramic Tile, Hardwood, Laminate, Tile |
|
Foundation Type
|
Poured Concrete |
|
Half Bath Total
|
1 |
|
Stories Total
|
2 |
|
Size Interior
|
1370 Sqft |
|
Total Finished Area
|
1370 Sqft |
|
Type
|
Row / Townhouse |
|
Utility Water
|
Municipal Water |
Land
|
Acreage
|
No |
|
Sewer
|
Municipal Sewage System |
|
Size Irregular
|
0.0459 |
|
Size Total
|
0.0459 Ac |
|
Size Total Text
|
0.0459 Ac |
Rooms
| Level |
Type |
Length |
Width |
Dimensions |
|
Second Level |
Primary Bedroom |
|
|
12X11-JOG |
|
Second Level |
Bedroom |
|
|
13.7X9.6 |
|
Second Level |
Bedroom |
|
|
10X9.4 |
|
Second Level |
Bath (# Pieces 1-6) |
|
|
pc |
|
Basement |
Recreational, Games Room |
|
|
15.8X12.9-JOG |
|
Basement |
Utility Room |
|
|
COMB W/BATH |
|
Basement |
Bath (# Pieces 1-6) |
|
|
pc |
|
Main Level |
Living Room |
|
|
16X15.4 |
|
Main Level |
Kitchen |
|
|
10X7.3 |
|
Main Level |
Dining Room |
|
|
12.2X8.2-JOG |
https://www.realtor.ca/real-estate/27804991/35-rankin-drive-lower-sackville-lower-sackville

