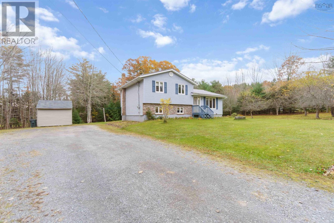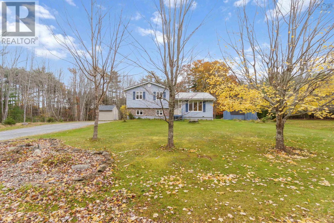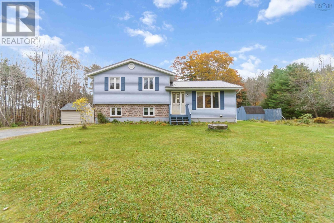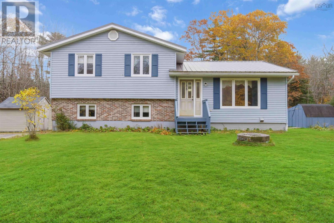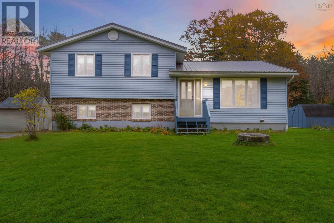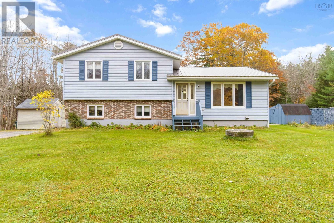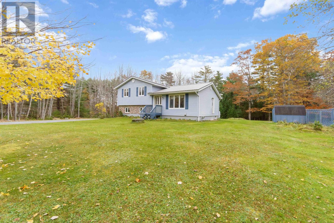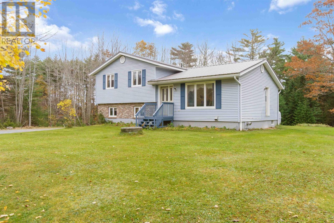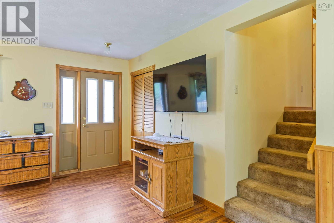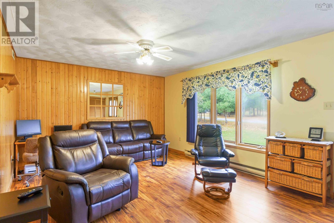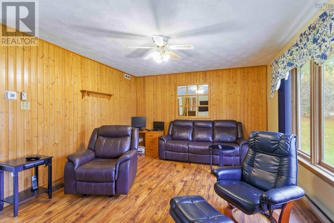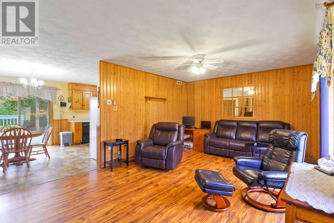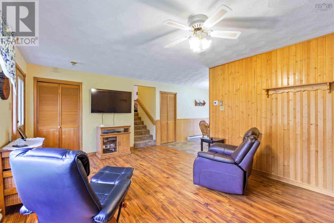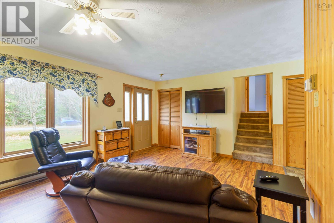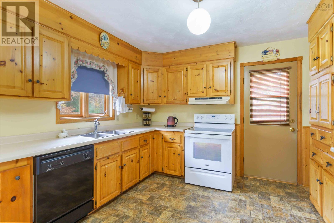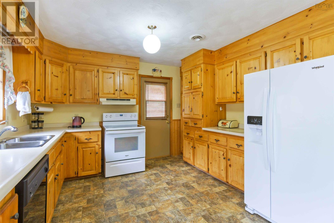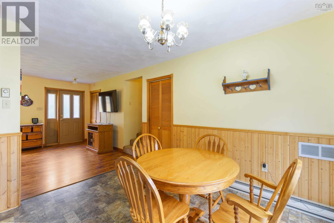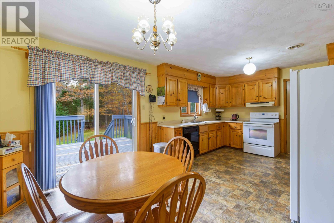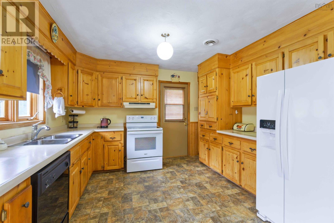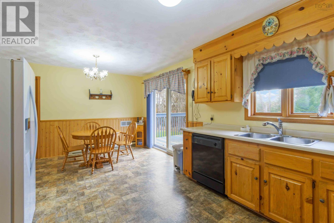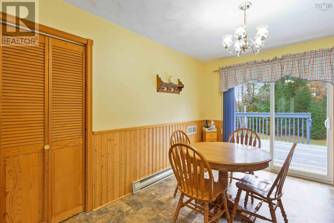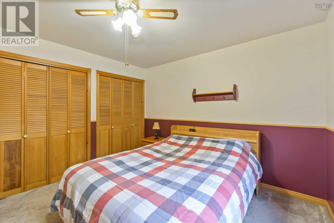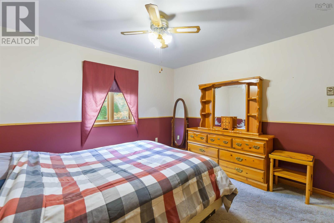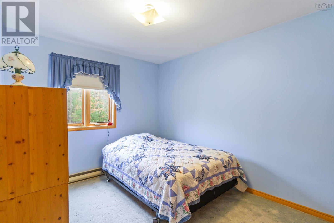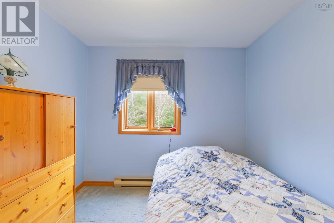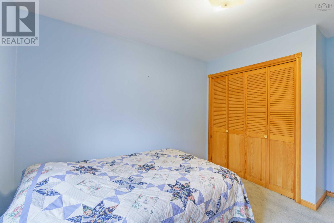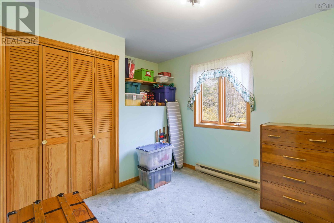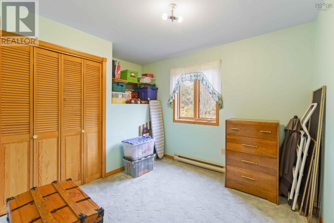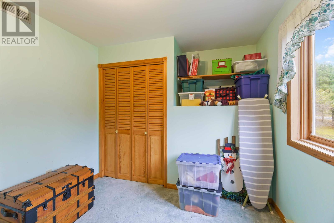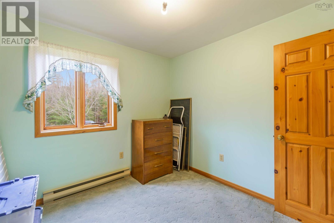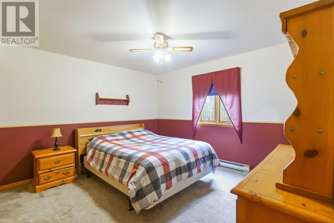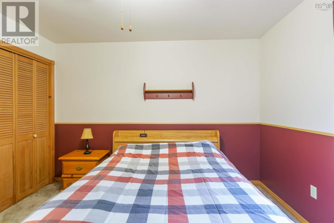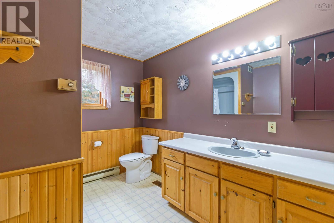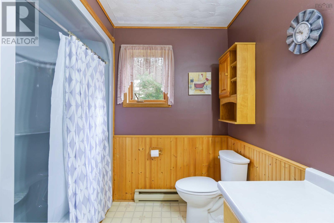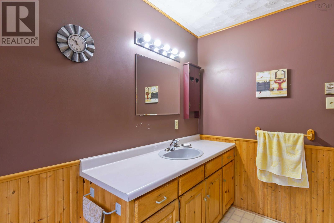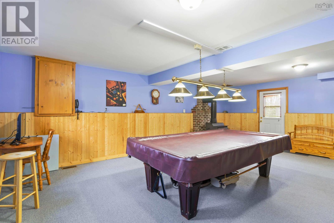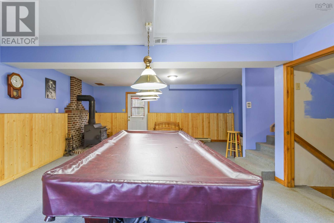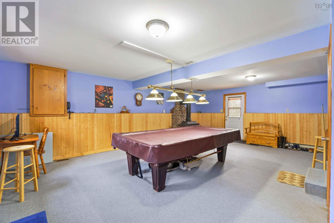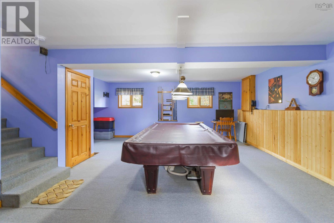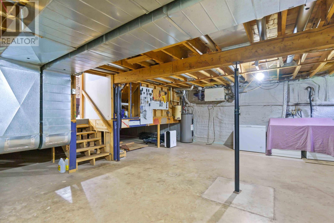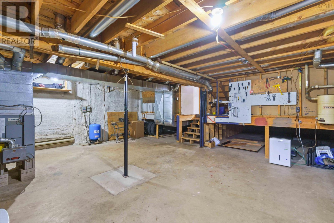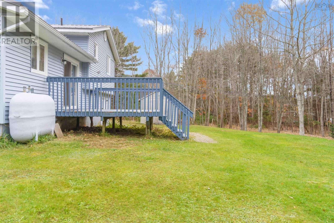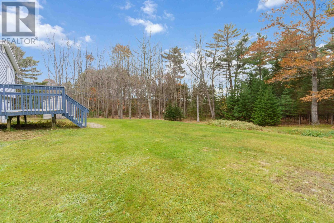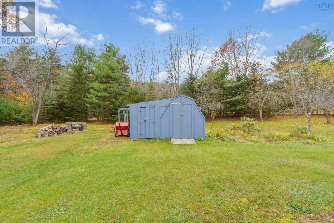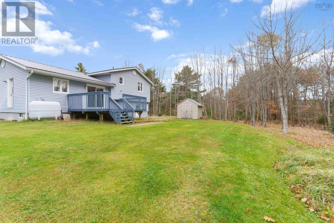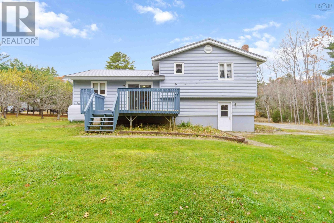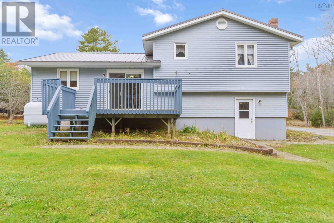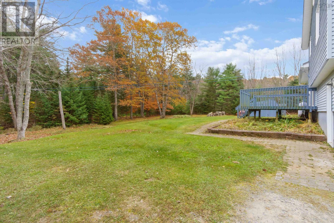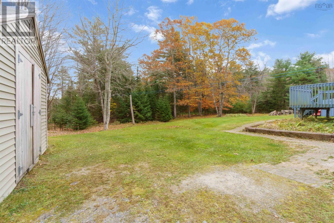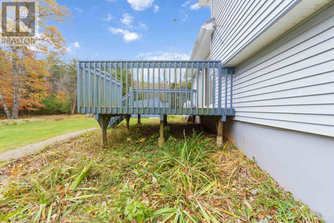35 Oak Lane Oakhill, Nova Scotia B4V 0E4
3 Bedroom
1 Bathroom
4 Level
Landscaped
$349,900
Discover the perfect blend of comfort and convenience in this inviting 3-bedroom, 1-bathroom split-level gem! From the bright, eat-in kitchen to spacious bedrooms and a welcoming recreation area, this home is designed for your best memory-making moments with loved ones! Enjoy ample outdoor space on a beautifully manicured lot, complete with two sheds for extra storage and easy organization. Nestled in the perfect location, this lovingly maintained property is just 5 minutes from South Shore Regional Hospital and 9 minutes from Michelin, Lunenburg County Lifestyle Centre and other town amenities. (id:25286)
Property Details
| MLS® Number | 202425856 |
| Property Type | Single Family |
| Community Name | Oakhill |
| Amenities Near By | Golf Course, Park, Place Of Worship, Beach |
| Community Features | Recreational Facilities, School Bus |
| Features | Treed |
| Structure | Shed |
Building
| Bathroom Total | 1 |
| Bedrooms Above Ground | 3 |
| Bedrooms Total | 3 |
| Appliances | Stove, Dishwasher, Refrigerator, Central Vacuum |
| Architectural Style | 4 Level |
| Basement Type | Crawl Space |
| Constructed Date | 1989 |
| Construction Style Attachment | Detached |
| Exterior Finish | Vinyl |
| Flooring Type | Carpeted, Laminate, Vinyl |
| Foundation Type | Poured Concrete |
| Stories Total | 2 |
| Total Finished Area | 1092 Sqft |
| Type | House |
| Utility Water | Drilled Well |
Parking
| Gravel |
Land
| Acreage | No |
| Land Amenities | Golf Course, Park, Place Of Worship, Beach |
| Landscape Features | Landscaped |
| Sewer | Septic System |
| Size Irregular | 0.837 |
| Size Total | 0.837 Ac |
| Size Total Text | 0.837 Ac |
Rooms
| Level | Type | Length | Width | Dimensions |
|---|---|---|---|---|
| Second Level | Bath (# Pieces 1-6) | 8.1 x 10.2 | ||
| Second Level | Primary Bedroom | 12.6 x 11.10 | ||
| Second Level | Bedroom | 9.5 x 9.5 | ||
| Second Level | Bedroom | 9.3 x 12.6 | ||
| Lower Level | Recreational, Games Room | 20.10 x 24.8 | ||
| Main Level | Kitchen | 9.5 x 12.1 | ||
| Main Level | Dining Room | 9.5 x 12.1 | ||
| Main Level | Living Room | 19.7 x 13.3 |
https://www.realtor.ca/real-estate/27606722/35-oak-lane-oakhill-oakhill
Interested?
Contact us for more information

