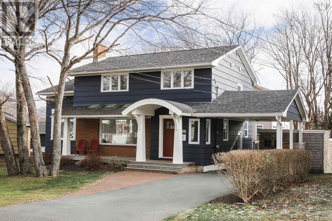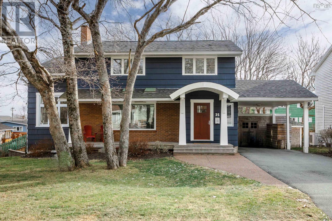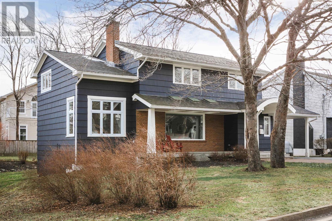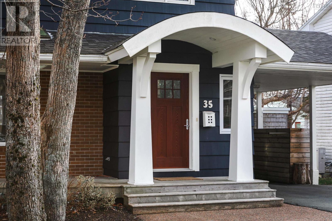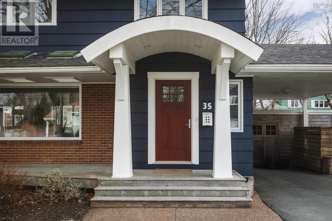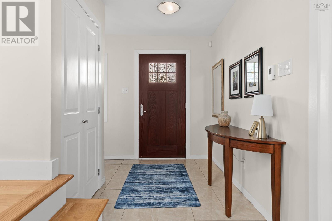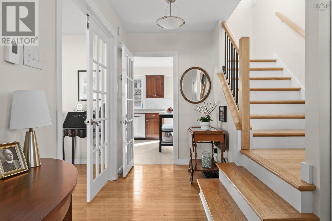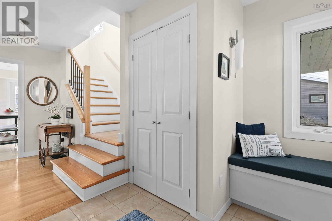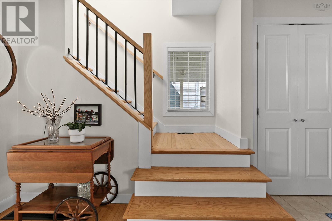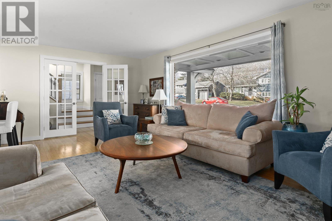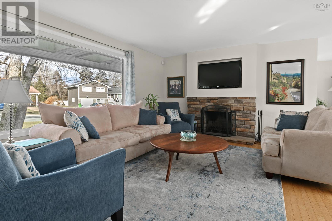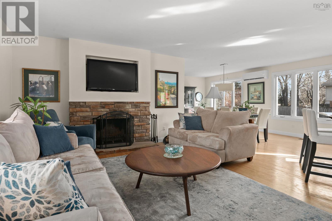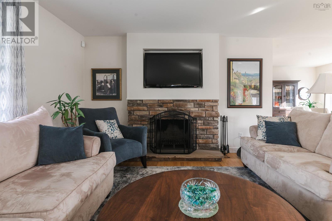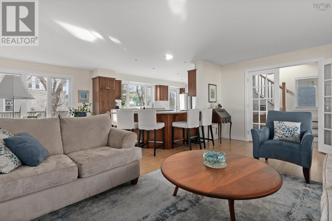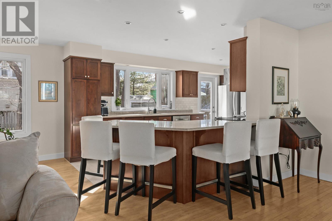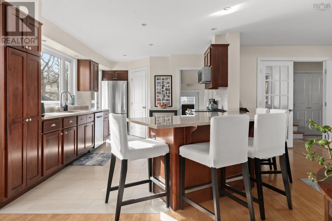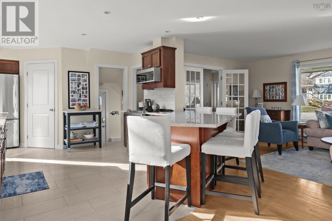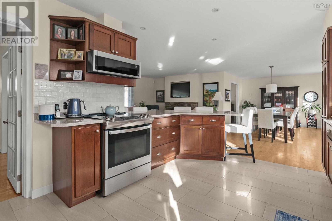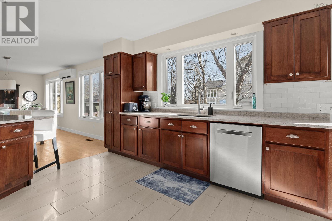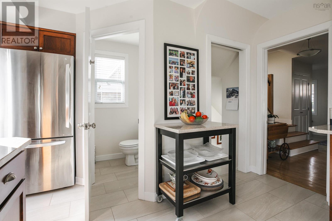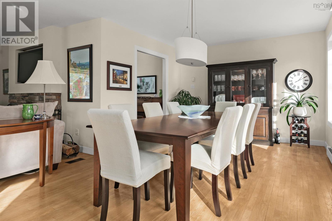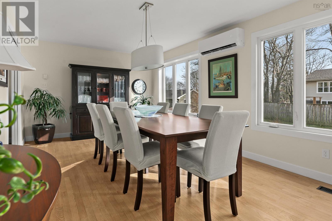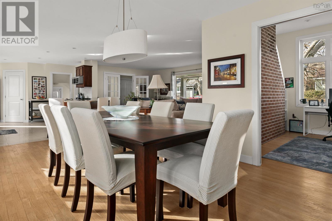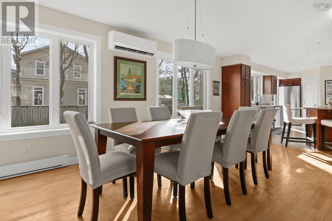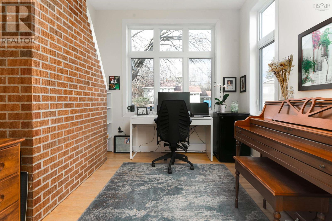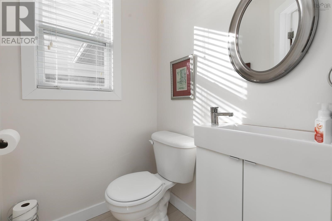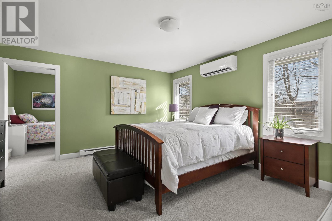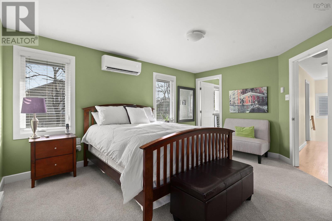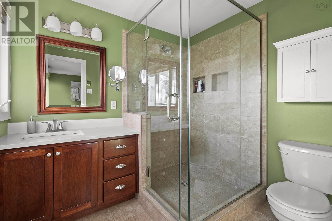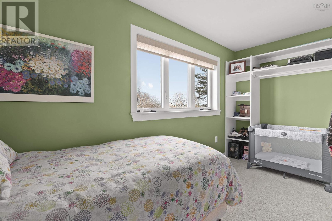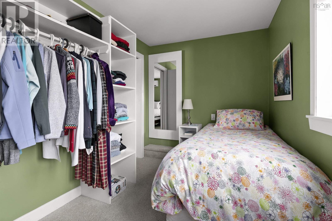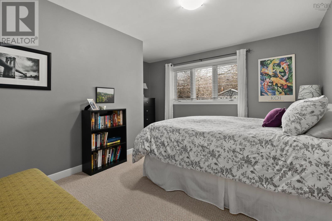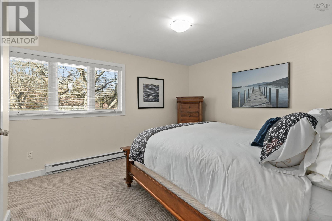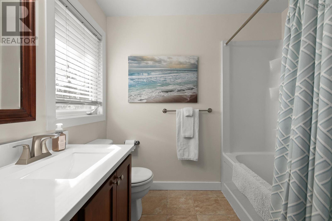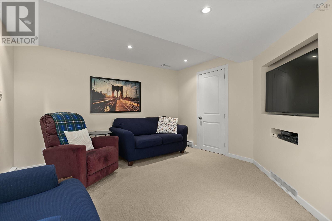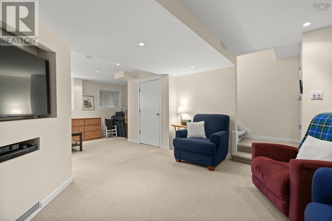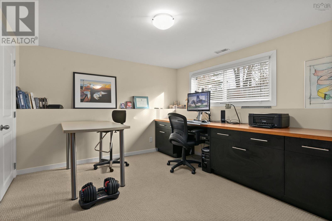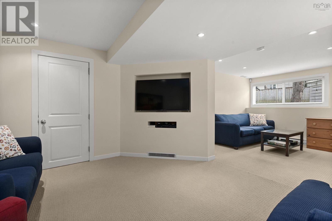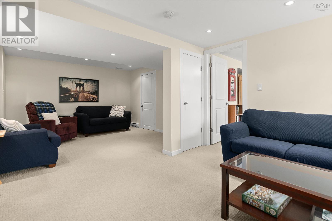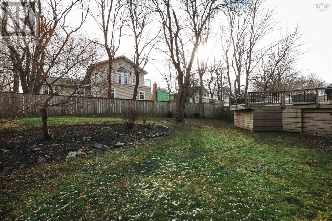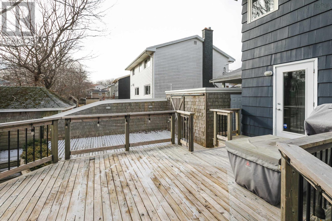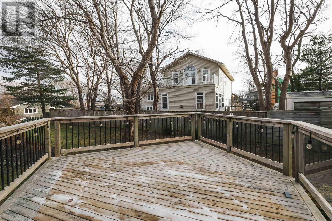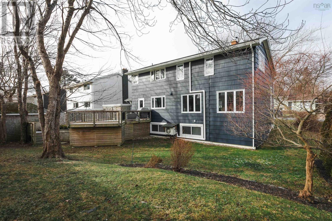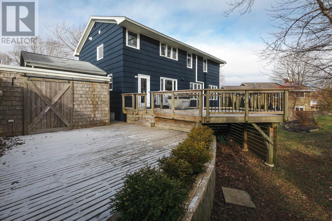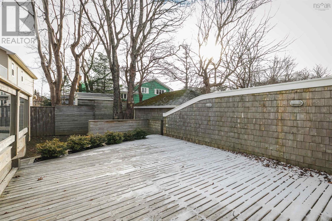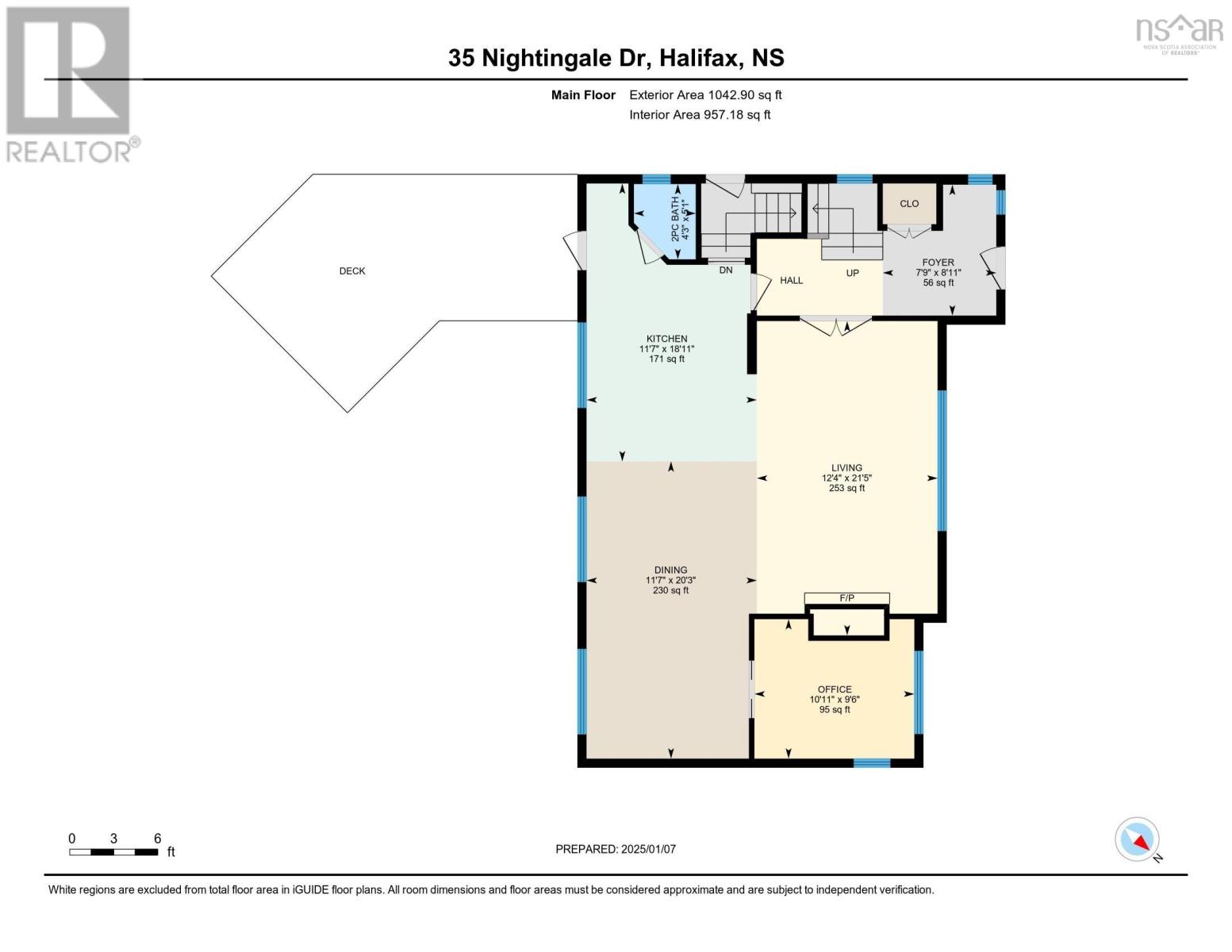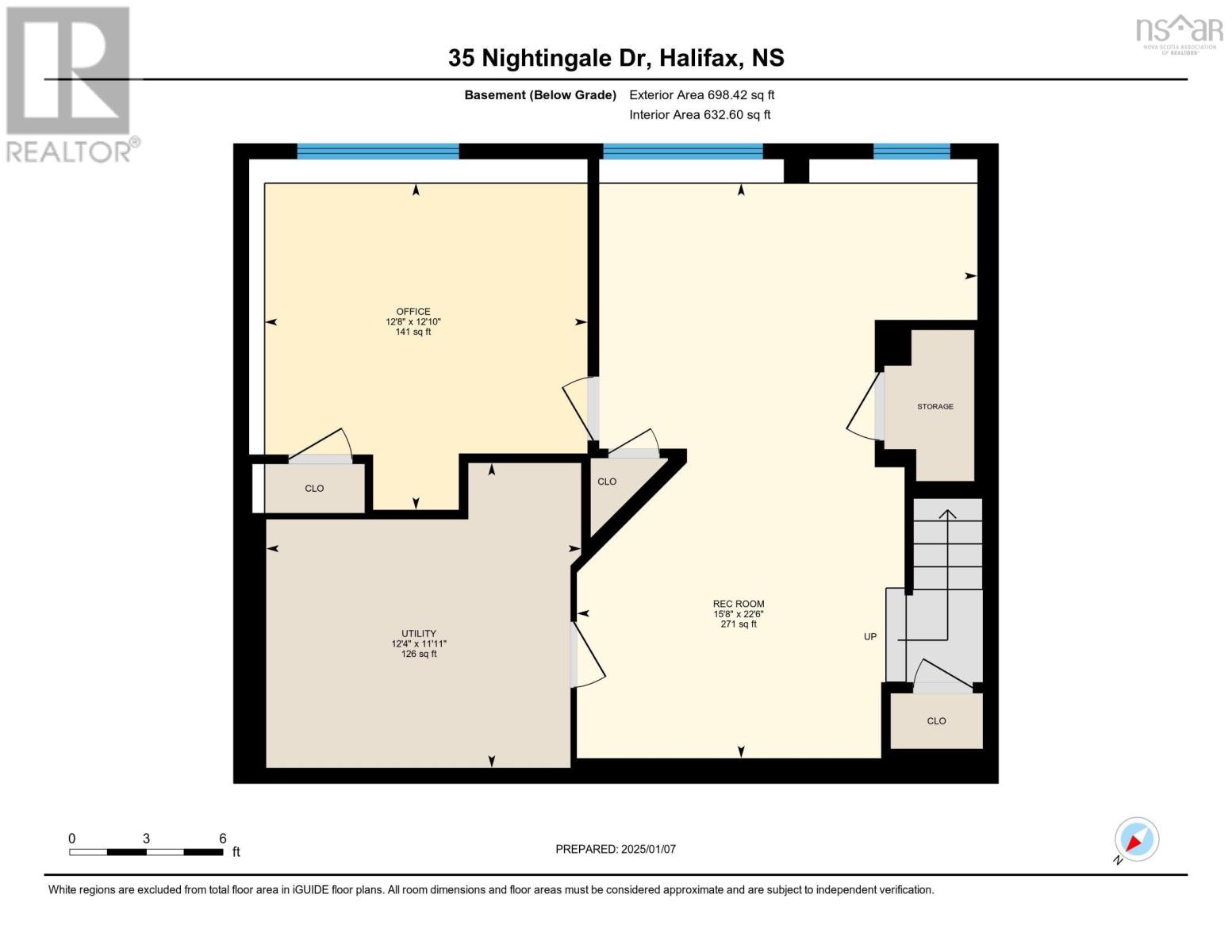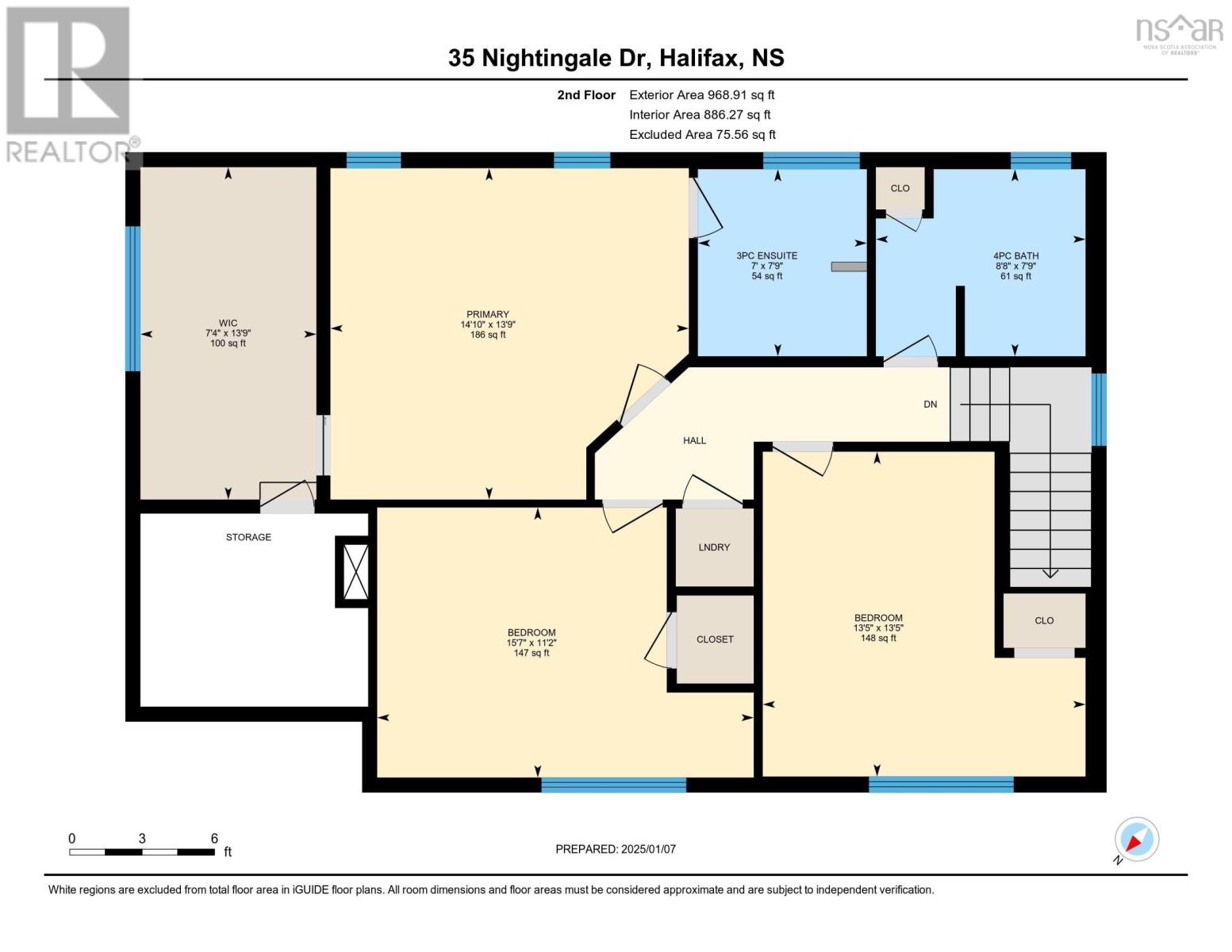4 Bedroom
3 Bathroom
2600 sqft
Fireplace
Wall Unit, Heat Pump
Landscaped
$850,000
The search ends at 35 Nightingale superbly placed in the sought after area known as "Bird Land". You can imagine your family living in this extra special residence that has been thoughtfully renovated. The open floor plan will provide endless options for your imagination. A supersized dining for all your special occasions is open to the stunning kitchen with quartz counter space. Enjoy endless entertainment with your built in television above the fireplace. There is a main floor office with warm brick accents. Upstairs are 3 lovely sized bedrooms with awesome closet space and the primary enjoys a gorgeous ensuite. Washer and dryer are on the second floor. The lower level room is presently used as an office but makes a perfect bedroom if needed and a family room. The family will gather on the back deck with its lovely features. This home is in beautiful condition and waiting for its' next family. (id:25286)
Property Details
|
MLS® Number
|
202500388 |
|
Property Type
|
Single Family |
|
Community Name
|
Halifax |
|
Amenities Near By
|
Playground, Public Transit, Shopping, Place Of Worship |
|
Community Features
|
Recreational Facilities |
|
Equipment Type
|
Water Heater |
|
Rental Equipment Type
|
Water Heater |
|
Structure
|
Shed |
Building
|
Bathroom Total
|
3 |
|
Bedrooms Above Ground
|
3 |
|
Bedrooms Below Ground
|
1 |
|
Bedrooms Total
|
4 |
|
Age
|
63 Years |
|
Appliances
|
Stove, Dishwasher, Dryer, Washer, Microwave, Refrigerator |
|
Construction Style Attachment
|
Detached |
|
Cooling Type
|
Wall Unit, Heat Pump |
|
Exterior Finish
|
Brick, Wood Shingles |
|
Fireplace Present
|
Yes |
|
Flooring Type
|
Carpeted, Ceramic Tile, Hardwood, Tile |
|
Foundation Type
|
Poured Concrete |
|
Half Bath Total
|
1 |
|
Stories Total
|
2 |
|
Size Interior
|
2600 Sqft |
|
Total Finished Area
|
2600 Sqft |
|
Type
|
House |
|
Utility Water
|
Municipal Water |
Parking
Land
|
Acreage
|
No |
|
Land Amenities
|
Playground, Public Transit, Shopping, Place Of Worship |
|
Landscape Features
|
Landscaped |
|
Sewer
|
Municipal Sewage System |
|
Size Irregular
|
0.1607 |
|
Size Total
|
0.1607 Ac |
|
Size Total Text
|
0.1607 Ac |
Rooms
| Level |
Type |
Length |
Width |
Dimensions |
|
Second Level |
Ensuite (# Pieces 2-6) |
|
|
7.9x7 |
|
Second Level |
Bath (# Pieces 1-6) |
|
|
7.9x8.8 |
|
Second Level |
Bedroom |
|
|
11.2x15.7 |
|
Second Level |
Bedroom |
|
|
13.5x13.5 |
|
Second Level |
Primary Bedroom |
|
|
13.9x14.10 |
|
Lower Level |
Den |
|
|
12.10x12.8 |
|
Lower Level |
Recreational, Games Room |
|
|
22.5x15.8 |
|
Lower Level |
Utility Room |
|
|
11.11x12.4 |
|
Main Level |
Dining Room |
|
|
11.7x20.3 |
|
Main Level |
Foyer |
|
|
7.9x8.11 |
|
Main Level |
Kitchen |
|
|
11.7x18.11 |
|
Main Level |
Living Room |
|
|
12.4x21.5 |
|
Main Level |
Den |
|
|
10.11x9.6 |
|
Main Level |
Bath (# Pieces 1-6) |
|
|
4.3x5.1 |
https://www.realtor.ca/real-estate/27777495/35-nightingale-drive-halifax-halifax

