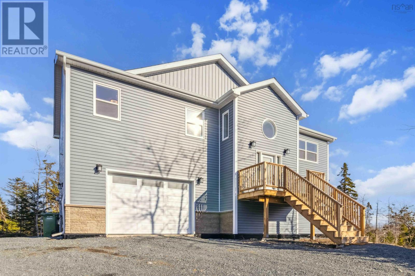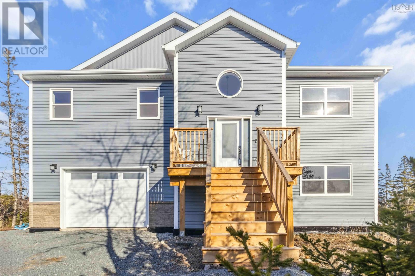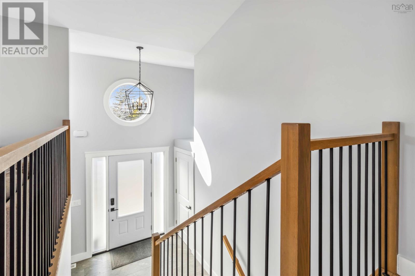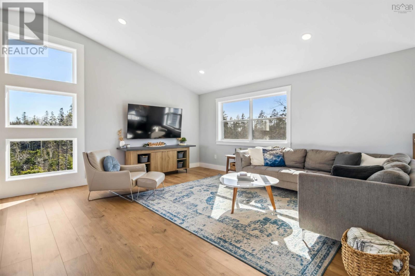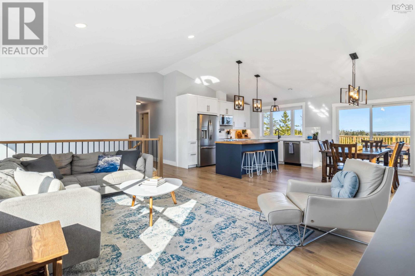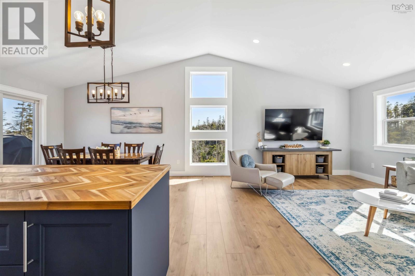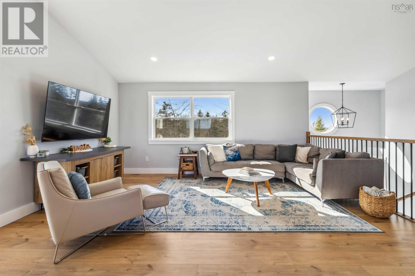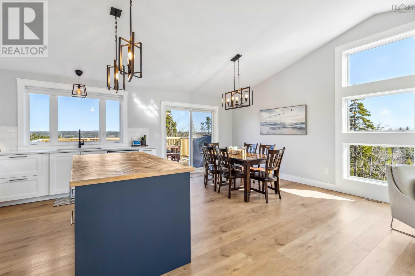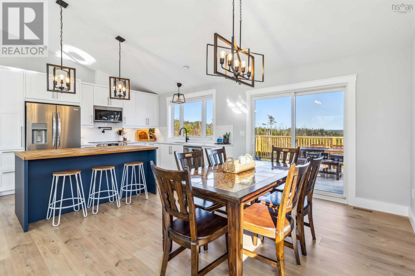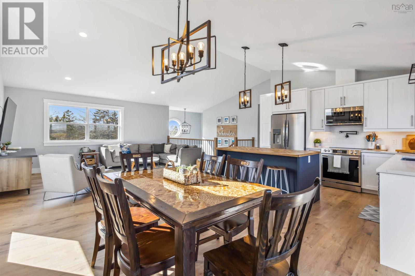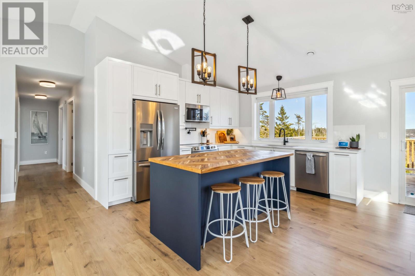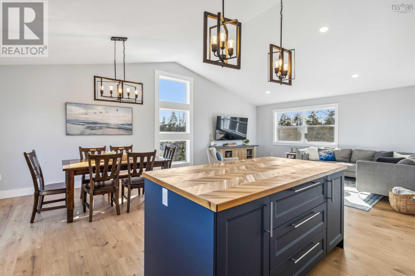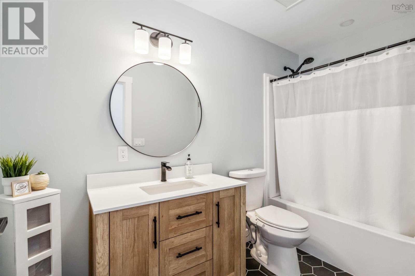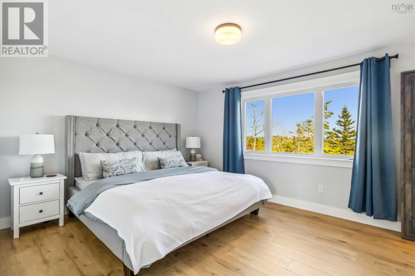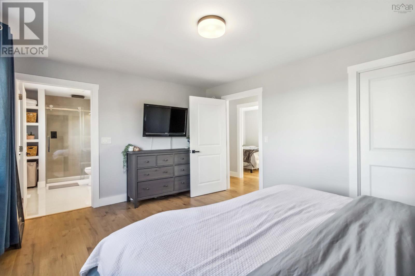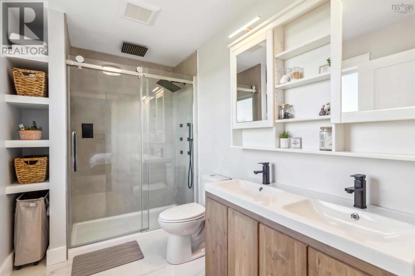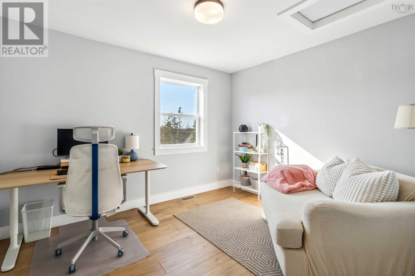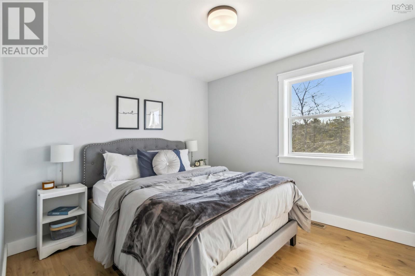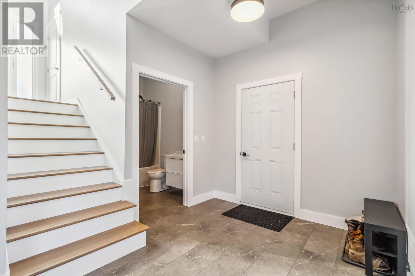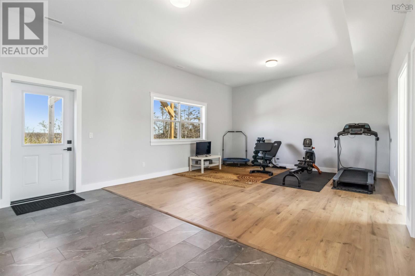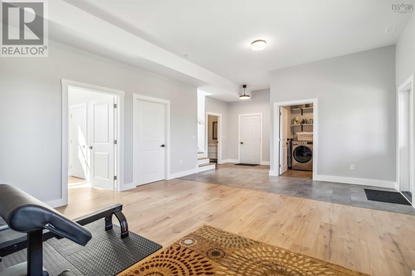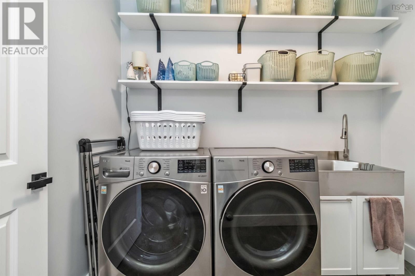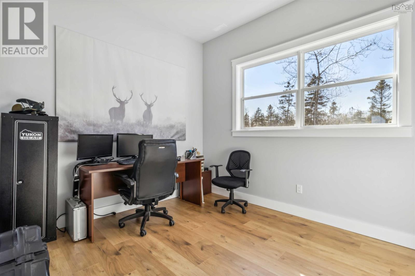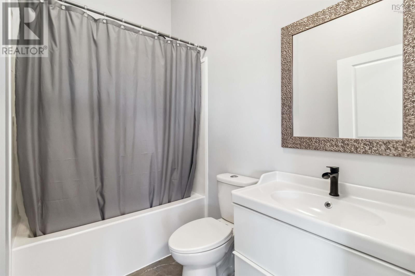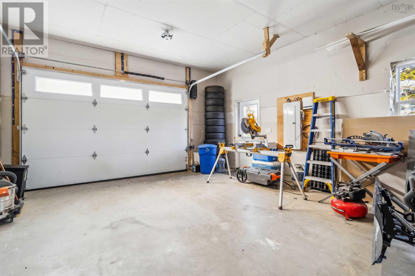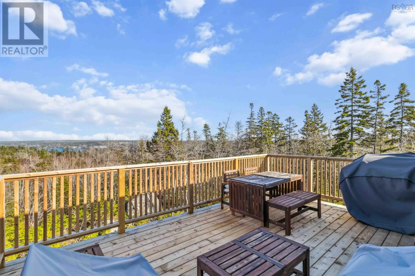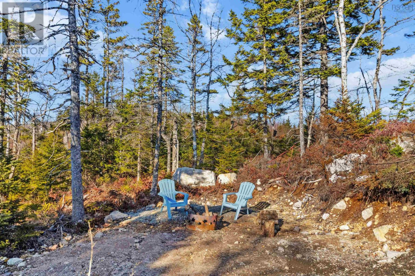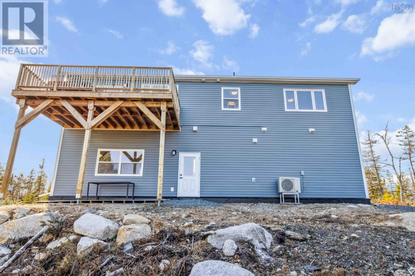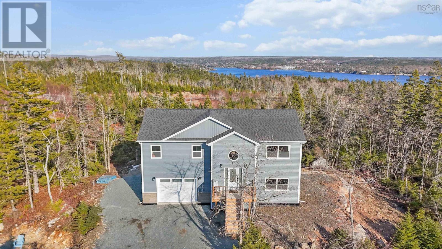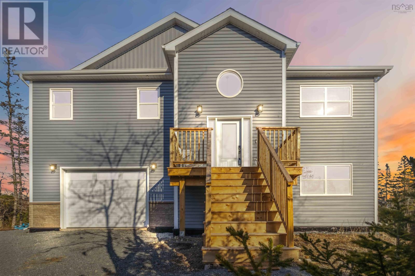4 Bedroom
3 Bathroom
2592 sqft
Heat Pump
Acreage
$729,900
Welcome to this breathtaking 2-year-old custom-built split-entry home, perfectly tucked away at the end of a quiet private lane in Boutiliers Point. Offering complete privacy, this home is designed for both comfort and style, with vaulted ceilings in the living room that create an expansive, open feel for everyday living. The main level boasts three spacious bedrooms, including a gorgeous primary suite with an ensuite bathroom, while the fourth bedroom is located downstairs, making it a perfect retreat for guests or a home office. With three well-appointed bathrooms, this home provides plenty of space for a growing family. Enjoy stunning water views from the kitchen while washing dishes, adding a touch of tranquility to your daily routine. The fully finished basement features 10-foot ceilings, making it feel even more spacious, and offers ample storage, including a large area under the stairway. The attached garage provides convenience, while the long driveway ensures plenty of parking for family and guests. Surrounded by nature and serenity, yet just minutes from all amenities, this home truly has it all. This meticulously maintained property is completely move-in ready, so what are you waiting for? Schedule your private viewing today! (id:25286)
Property Details
|
MLS® Number
|
202506844 |
|
Property Type
|
Single Family |
|
Community Name
|
Boutiliers Point |
|
Amenities Near By
|
Golf Course, Park, Playground, Public Transit, Place Of Worship, Beach |
|
Community Features
|
School Bus |
|
Features
|
Treed |
|
Structure
|
Shed |
Building
|
Bathroom Total
|
3 |
|
Bedrooms Above Ground
|
3 |
|
Bedrooms Below Ground
|
1 |
|
Bedrooms Total
|
4 |
|
Appliances
|
Stove, Dishwasher, Washer/dryer Combo, Microwave, Refrigerator |
|
Basement Development
|
Finished |
|
Basement Features
|
Walk Out |
|
Basement Type
|
Full (finished) |
|
Construction Style Attachment
|
Detached |
|
Cooling Type
|
Heat Pump |
|
Exterior Finish
|
Vinyl |
|
Flooring Type
|
Hardwood, Laminate, Vinyl |
|
Foundation Type
|
Poured Concrete |
|
Stories Total
|
1 |
|
Size Interior
|
2592 Sqft |
|
Total Finished Area
|
2592 Sqft |
|
Type
|
House |
|
Utility Water
|
Drilled Well |
Parking
|
Garage
|
|
|
Attached Garage
|
|
|
Gravel
|
|
Land
|
Acreage
|
Yes |
|
Land Amenities
|
Golf Course, Park, Playground, Public Transit, Place Of Worship, Beach |
|
Sewer
|
Septic System |
|
Size Irregular
|
1.1569 |
|
Size Total
|
1.1569 Ac |
|
Size Total Text
|
1.1569 Ac |
Rooms
| Level |
Type |
Length |
Width |
Dimensions |
|
Lower Level |
Recreational, Games Room |
|
|
22x15 |
|
Lower Level |
Laundry Room |
|
|
8x6 |
|
Lower Level |
Bath (# Pieces 1-6) |
|
|
8x6 |
|
Lower Level |
Foyer |
|
|
8x6 |
|
Lower Level |
Bedroom |
|
|
11x10 |
|
Lower Level |
Storage |
|
|
7x6 |
|
Main Level |
Kitchen |
|
|
12x11 |
|
Main Level |
Dining Room |
|
|
11x10 |
|
Main Level |
Living Room |
|
|
16x14 |
|
Main Level |
Bath (# Pieces 1-6) |
|
|
10x5 |
|
Main Level |
Primary Bedroom |
|
|
15x11 |
|
Main Level |
Ensuite (# Pieces 2-6) |
|
|
10x6 |
|
Main Level |
Bedroom |
|
|
11x10 |
|
Main Level |
Bedroom |
|
|
11x10 |
|
Main Level |
Foyer |
|
|
9x6-jog |
https://www.realtor.ca/real-estate/28120490/35-maggies-landing-boutiliers-point-boutiliers-point

