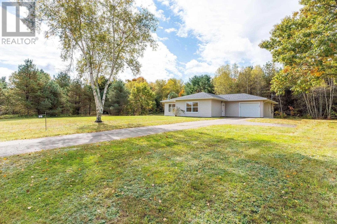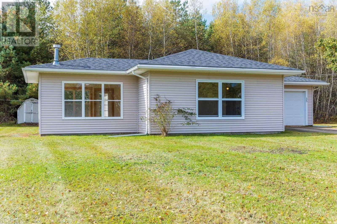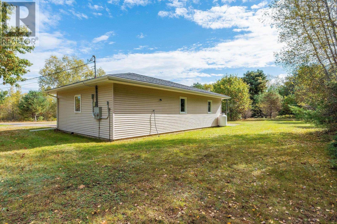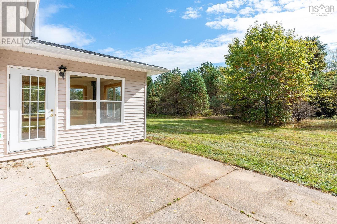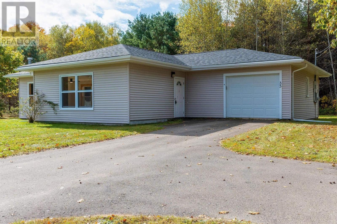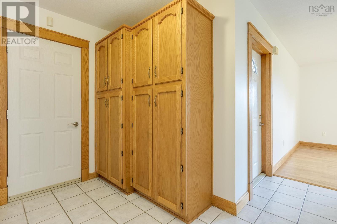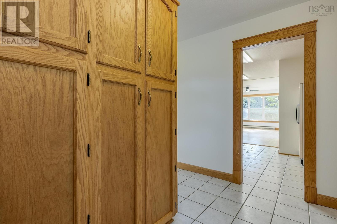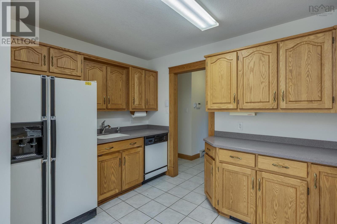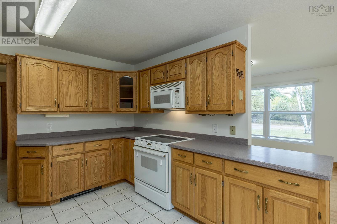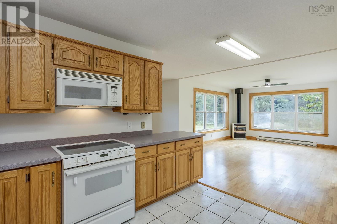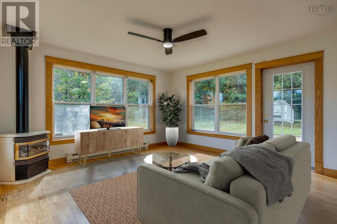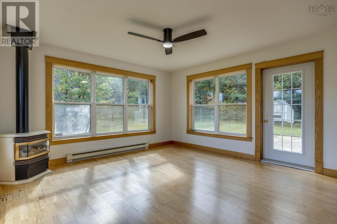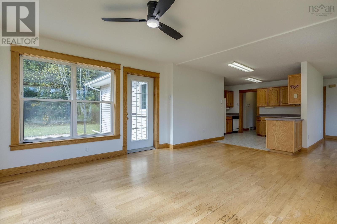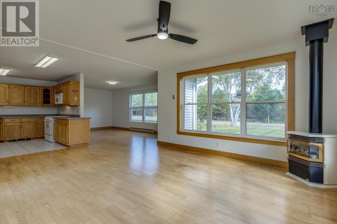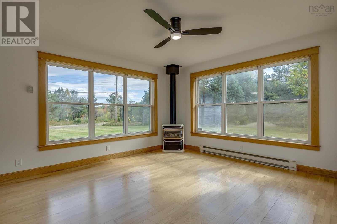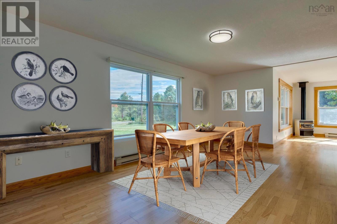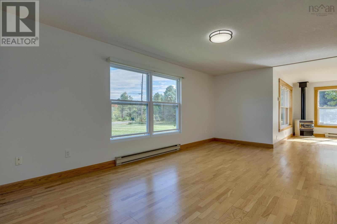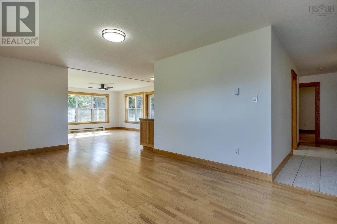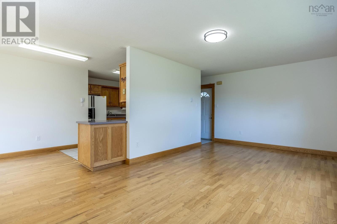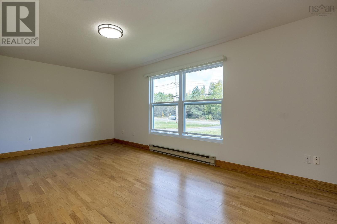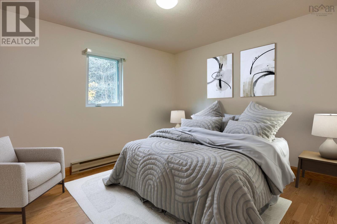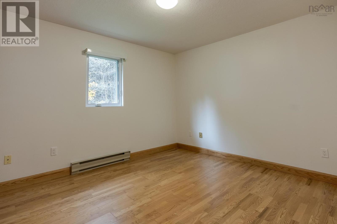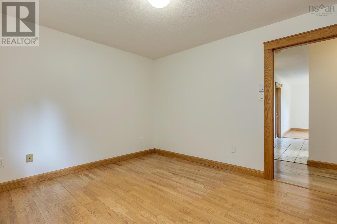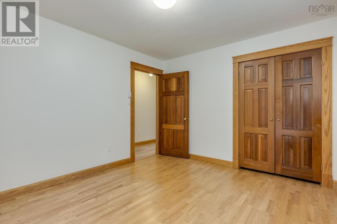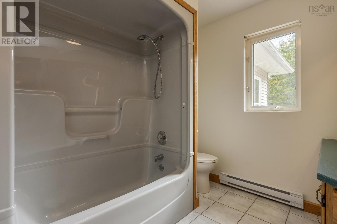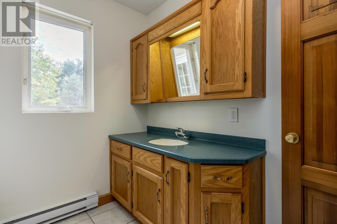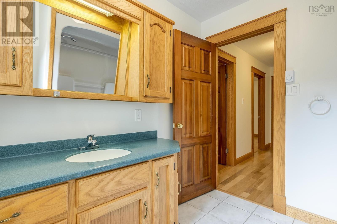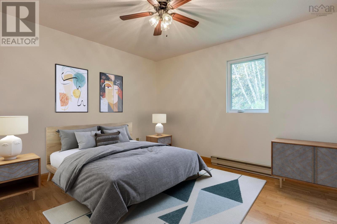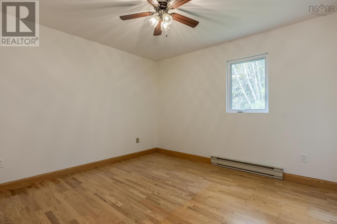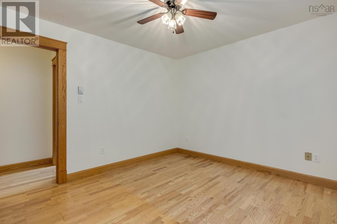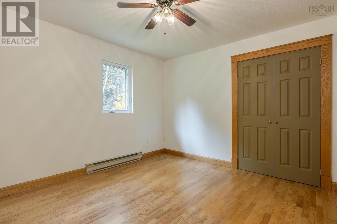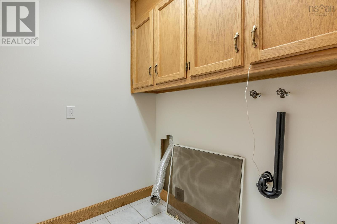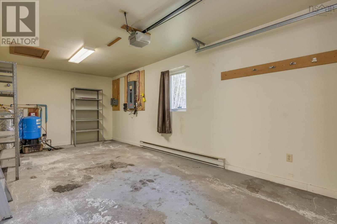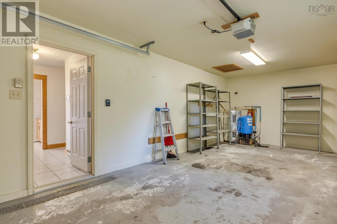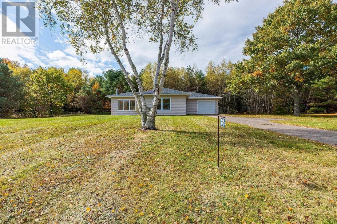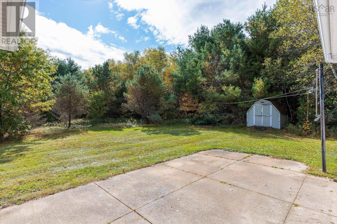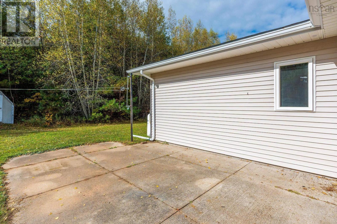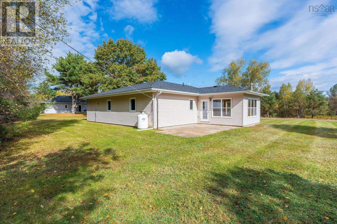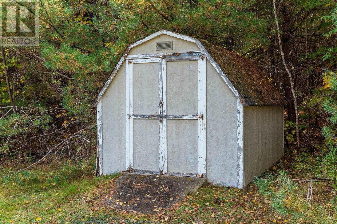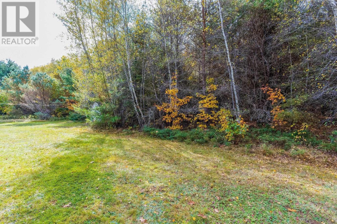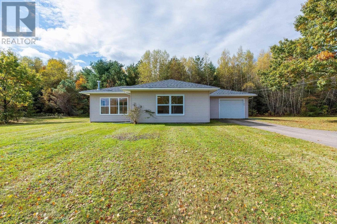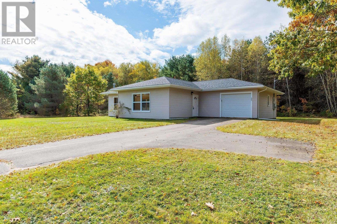2 Bedroom
1 Bathroom
Bungalow
Landscaped
$320,000
Easy living! This bungalow on slab is larger than it appears. Low maintenance while still offering everything you need on one level, and with no worries of a wet basement! Conveniently located in Wilmot, you?re within a 10-minute drive to either Middleton, Kingston, or Greenwood. Step into a freshly painted interior that is flooded with natural light! Quality oak cabinetry and corian countertops in the kitchen, with all major appliances included. The lovely sunroom is sure to be a fan favorite with three walls of windows looking onto the private yard and a cozy propane stove perfect for chilly winter evenings or power outages. The spacious front room can be used as a dining space, living room, or a combination of both! Two equal sized bedrooms at the back of the home each have a double closet and share the 4pc bath with custom vanity and acrylic tub/shower. The separate laundry room and attached garage are another added bonus, as is the concrete patio for outdoor enjoyment! The lot is a combination of level lawn and wooded forest with a handy shed for excess storage. Take a look for yourself, this property is ready for immediate occupancy and would be a great spot to call home! (id:25286)
Property Details
|
MLS® Number
|
202424591 |
|
Property Type
|
Single Family |
|
Community Name
|
Wilmot |
|
Amenities Near By
|
Golf Course, Place Of Worship |
|
Community Features
|
School Bus |
|
Equipment Type
|
Propane Tank |
|
Features
|
Treed |
|
Rental Equipment Type
|
Propane Tank |
|
Structure
|
Shed |
Building
|
Bathroom Total
|
1 |
|
Bedrooms Above Ground
|
2 |
|
Bedrooms Total
|
2 |
|
Appliances
|
Stove, Dishwasher, Microwave Range Hood Combo, Refrigerator, Gas Stove(s) |
|
Architectural Style
|
Bungalow |
|
Basement Type
|
None |
|
Constructed Date
|
1990 |
|
Construction Style Attachment
|
Detached |
|
Exterior Finish
|
Vinyl |
|
Flooring Type
|
Laminate, Tile |
|
Foundation Type
|
Concrete Slab |
|
Stories Total
|
1 |
|
Total Finished Area
|
1225 Sqft |
|
Type
|
House |
|
Utility Water
|
Drilled Well |
Parking
Land
|
Acreage
|
No |
|
Land Amenities
|
Golf Course, Place Of Worship |
|
Landscape Features
|
Landscaped |
|
Sewer
|
Septic System |
|
Size Irregular
|
0.989 |
|
Size Total
|
0.989 Ac |
|
Size Total Text
|
0.989 Ac |
Rooms
| Level |
Type |
Length |
Width |
Dimensions |
|
Main Level |
Living Room |
|
|
10.10 x 20 |
|
Main Level |
Eat In Kitchen |
|
|
8 x 16.10 +Jog |
|
Main Level |
Family Room |
|
|
13.5 x 13.11 |
|
Main Level |
Foyer |
|
|
10 x 5.11 |
|
Main Level |
Bedroom |
|
|
10.11 x 12/45 |
|
Main Level |
Bedroom |
|
|
10.11 x 12/45 |
|
Main Level |
Bath (# Pieces 1-6) |
|
|
7.8 x 7.11 |
|
Main Level |
Laundry Room |
|
|
6.3 x 5.5/45 |
https://www.realtor.ca/real-estate/27539566/35-kelcey-lane-wilmot-wilmot

