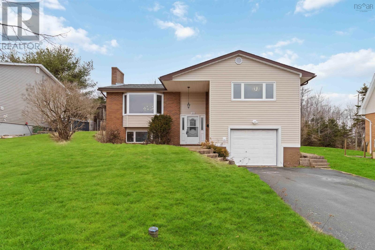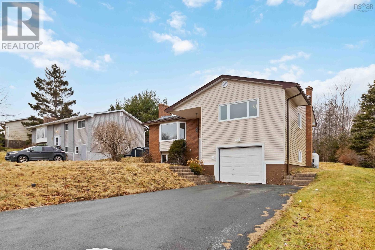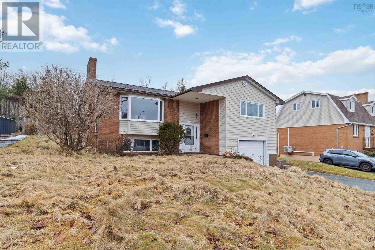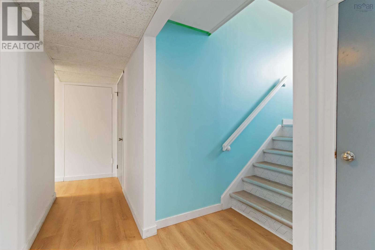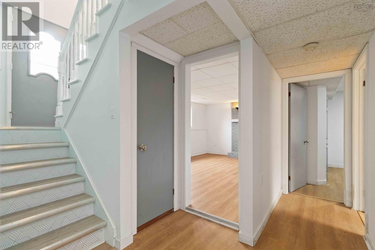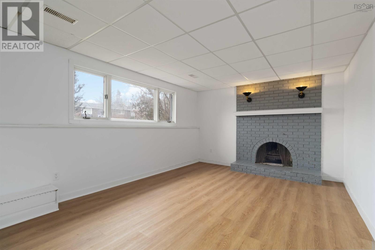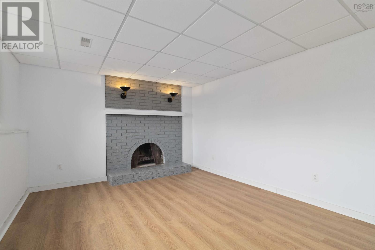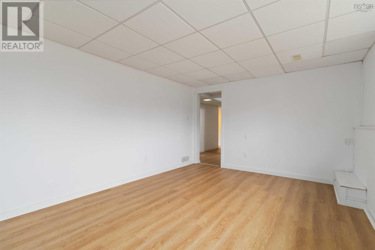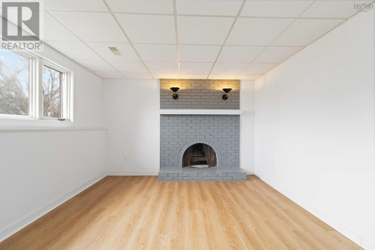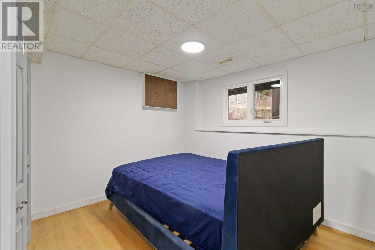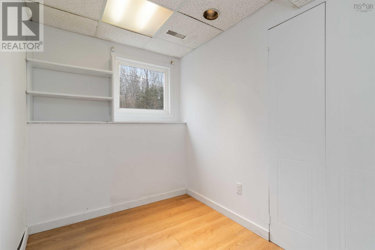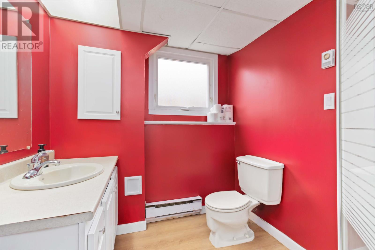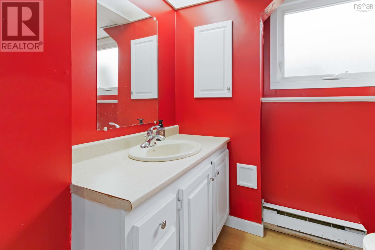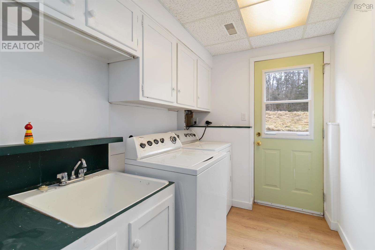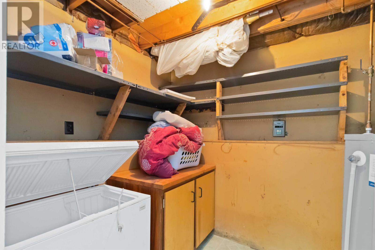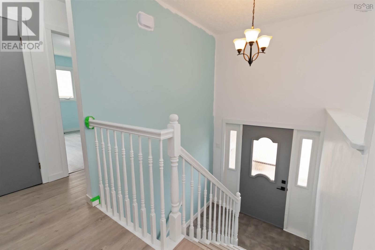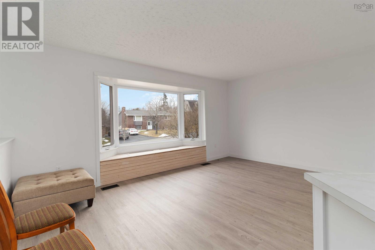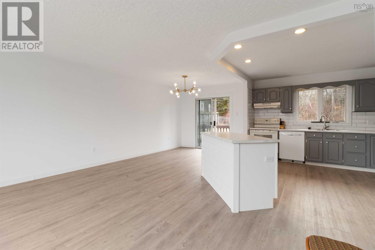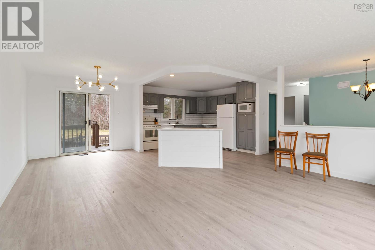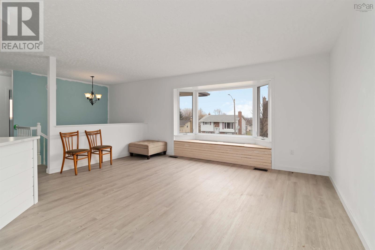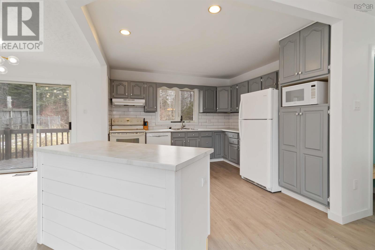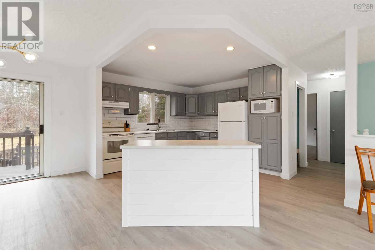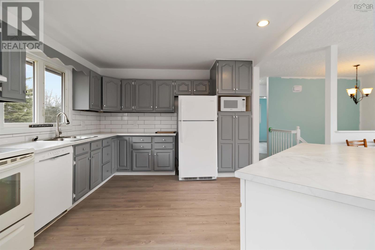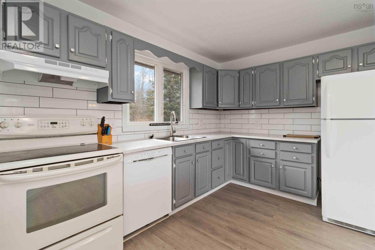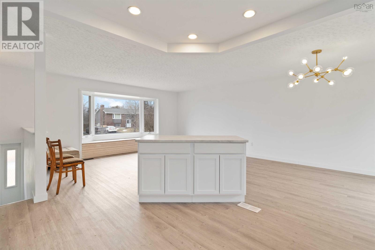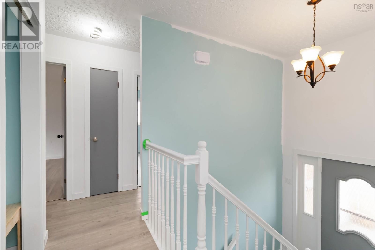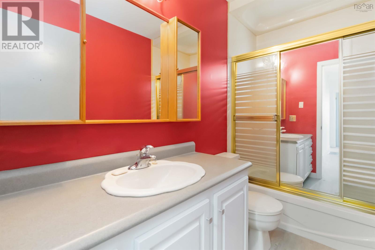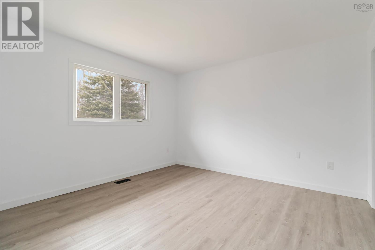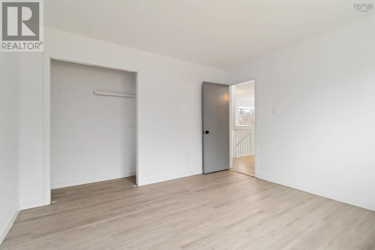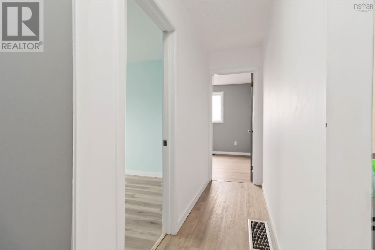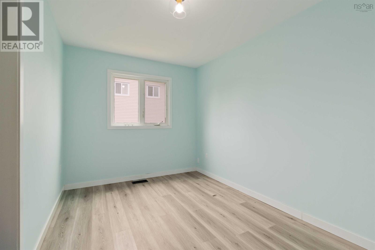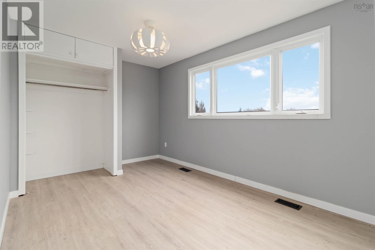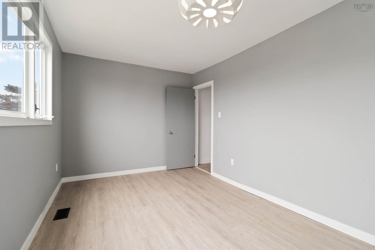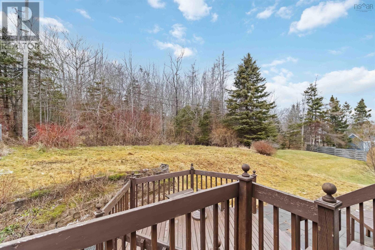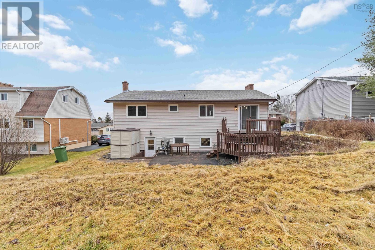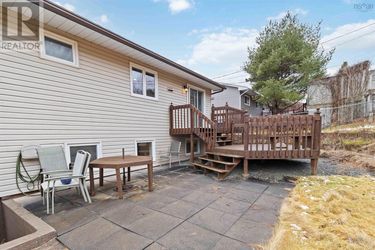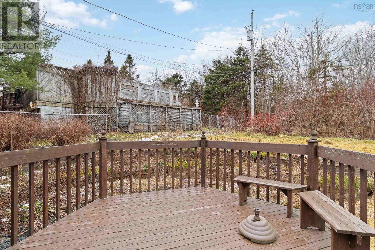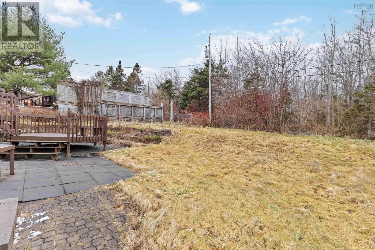4 Bedroom
2 Bathroom
1780 sqft
Fireplace
Landscaped
$499,000
35 Hannebury is a fabulous split-entry home offering open-concept living. Beautiful new laminate flooring throughout. The eat-in kitchen has lots of cupboard space and a breakfast bar. The primary bedroom, along with two other good-sized bedrooms, and a four-piece bathroom complete the main level. The lower level features a large family room with a wood burning fireplace, great for family get-togethers or movie nights with the kids, fourth bedroom, den/office space, three piece bathroom, a laundry area, and a utility area. The patio doors open to a back deck and the large yard just waiting to welcome your family home. The patio doors open up to the two-tier deck and spacious backyard. New roof in 2018. Within a 20-minute walk of a pool, tennis courts, ball diamonds, two parks, and a walking trail - this home has a something for everyone! (id:25286)
Property Details
|
MLS® Number
|
202500906 |
|
Property Type
|
Single Family |
|
Community Name
|
Cole Harbour |
|
Amenities Near By
|
Golf Course, Park, Playground, Public Transit, Shopping, Place Of Worship, Beach |
|
Community Features
|
Recreational Facilities |
|
Equipment Type
|
Water Heater |
|
Rental Equipment Type
|
Water Heater |
|
Structure
|
Shed |
Building
|
Bathroom Total
|
2 |
|
Bedrooms Above Ground
|
3 |
|
Bedrooms Below Ground
|
1 |
|
Bedrooms Total
|
4 |
|
Appliances
|
Gas Stove(s), Dryer, Washer, Freezer - Chest, Refrigerator |
|
Basement Development
|
Finished |
|
Basement Type
|
Full (finished) |
|
Constructed Date
|
1977 |
|
Construction Style Attachment
|
Detached |
|
Exterior Finish
|
Brick, Vinyl, Wood Siding |
|
Fireplace Present
|
Yes |
|
Flooring Type
|
Laminate |
|
Foundation Type
|
Poured Concrete |
|
Stories Total
|
1 |
|
Size Interior
|
1780 Sqft |
|
Total Finished Area
|
1780 Sqft |
|
Type
|
House |
|
Utility Water
|
Municipal Water |
Parking
Land
|
Acreage
|
No |
|
Land Amenities
|
Golf Course, Park, Playground, Public Transit, Shopping, Place Of Worship, Beach |
|
Landscape Features
|
Landscaped |
|
Sewer
|
Municipal Sewage System |
|
Size Irregular
|
0.1515 |
|
Size Total
|
0.1515 Ac |
|
Size Total Text
|
0.1515 Ac |
Rooms
| Level |
Type |
Length |
Width |
Dimensions |
|
Basement |
Family Room |
|
|
15.6 x 11.6 |
|
Basement |
Bedroom |
|
|
10.0 x 9.0 |
|
Basement |
Den |
|
|
7.8 x 6.3 |
|
Basement |
Laundry Room |
|
|
8.0 X 6.0 |
|
Basement |
Utility Room |
|
|
11 x 6 |
|
Basement |
Bath (# Pieces 1-6) |
|
|
6.8 x 8.5 |
|
Main Level |
Eat In Kitchen |
|
|
10 x 12 |
|
Main Level |
Dining Room |
|
|
8.5 x 12 |
|
Main Level |
Living Room |
|
|
16.6 x 12 |
|
Main Level |
Primary Bedroom |
|
|
12.0 x 12.0 |
|
Main Level |
Bedroom |
|
|
12.0 x 8.0 |
|
Main Level |
Bedroom |
|
|
15.7 x 9.0 |
|
Main Level |
Bath (# Pieces 1-6) |
|
|
4.8 x 8.10 |
https://www.realtor.ca/real-estate/27803440/35-hannebury-drive-cole-harbour-cole-harbour

