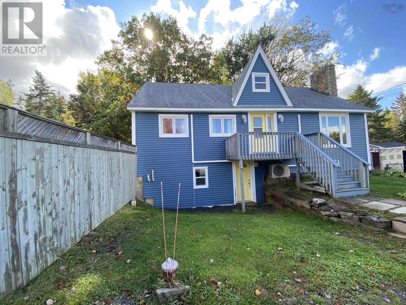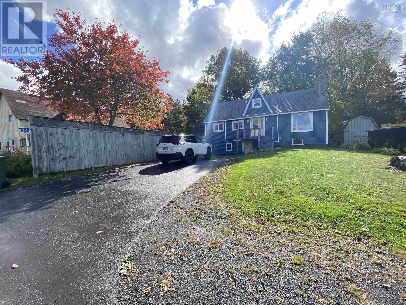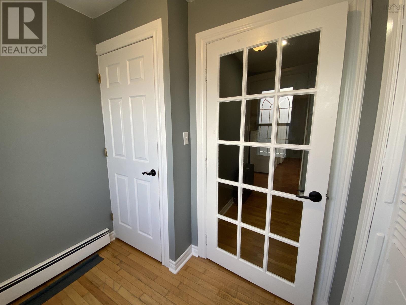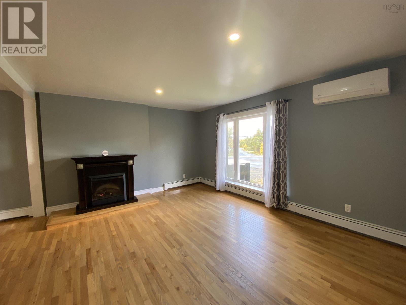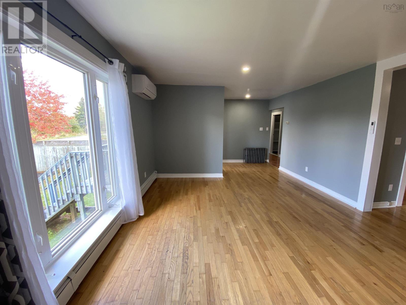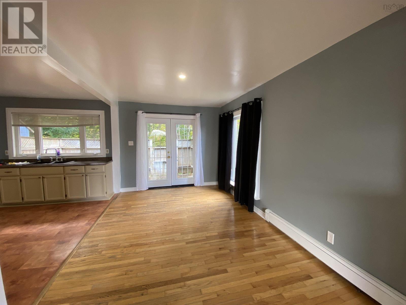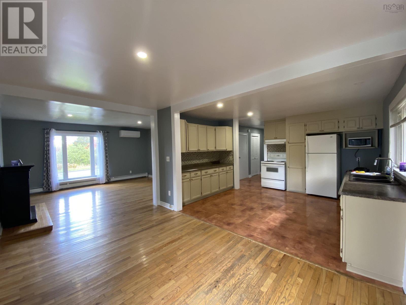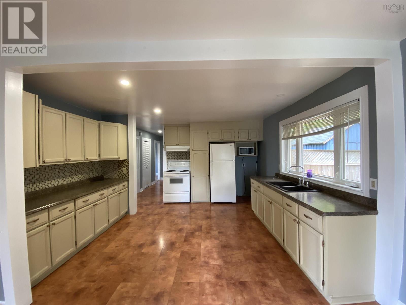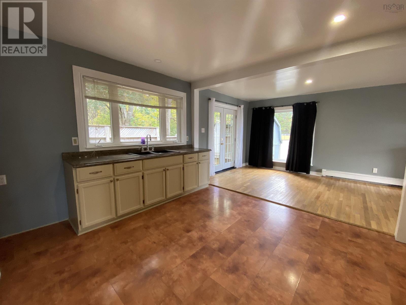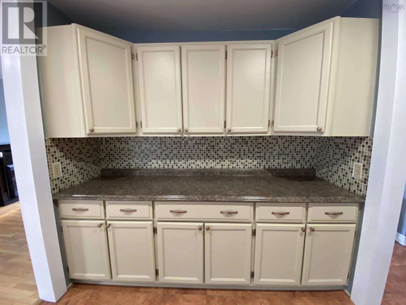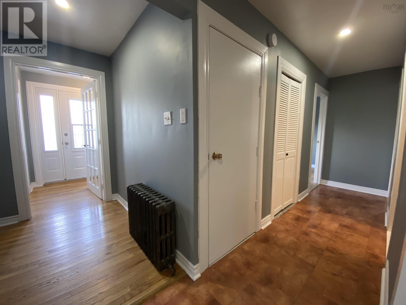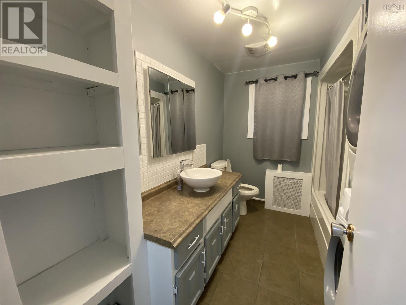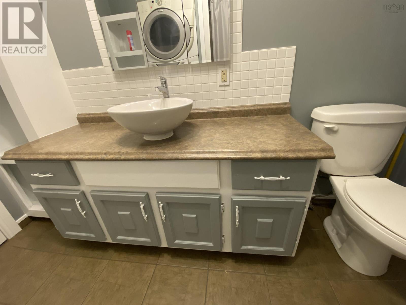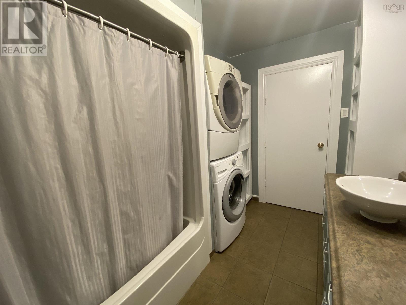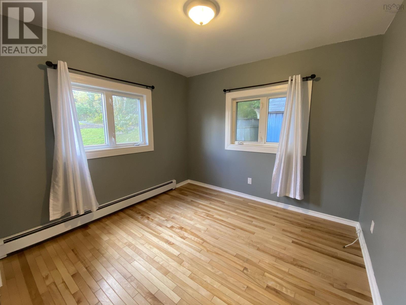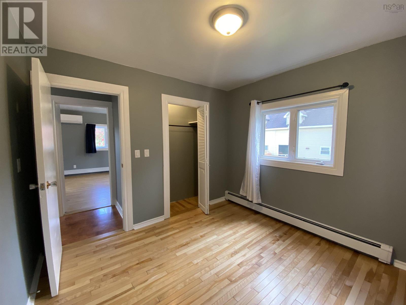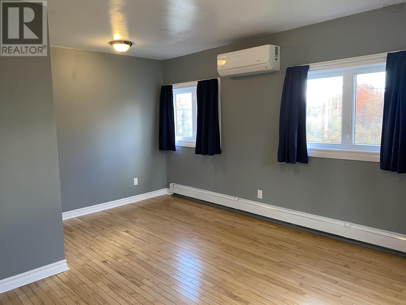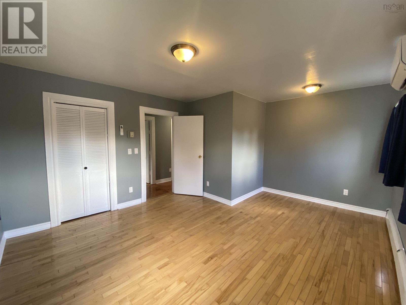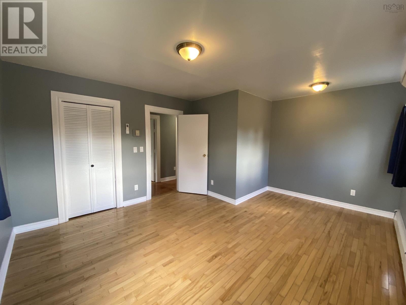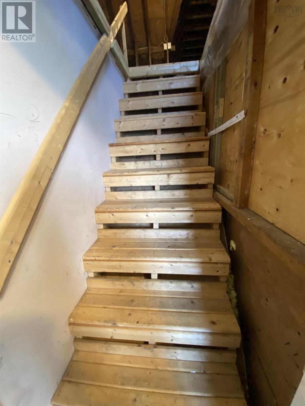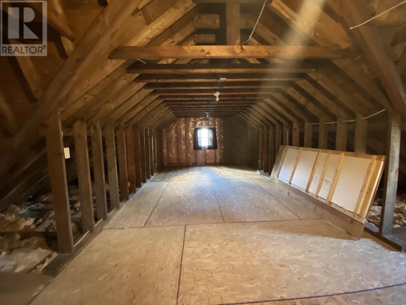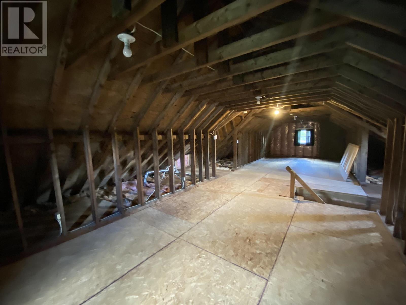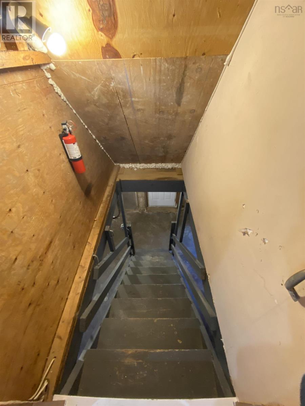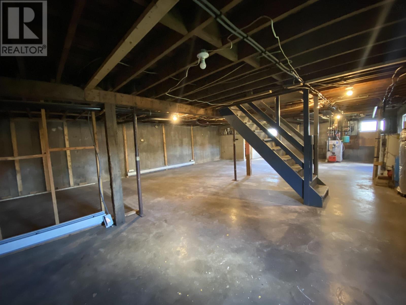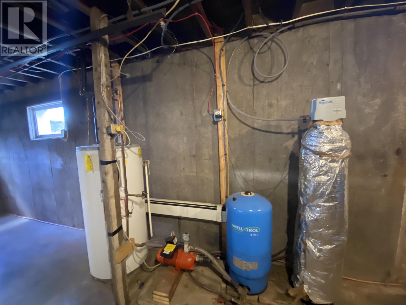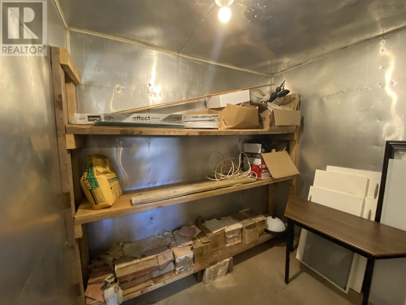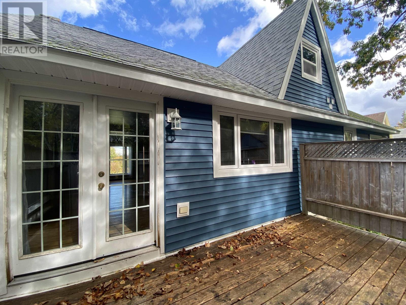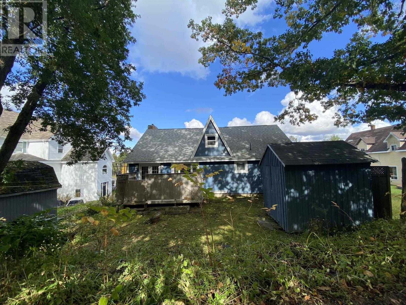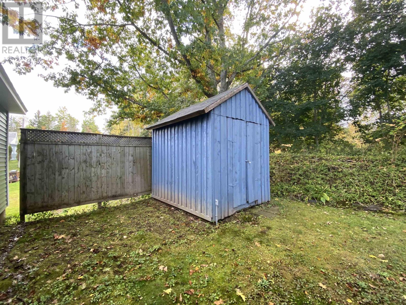2 Bedroom
1 Bathroom
Bungalow
Heat Pump
Landscaped
$214,900
This cozy two bedroom bungalow is perfect for small families, a first time home buyer or those looking to downsize or potential rental property. This home has a classic main floor living area with the added bonus of a walk up attic that offers the potential for future development such as a home office, family room or simply for extra storage. The main floor includes a convenient laundry area. The kitchen is equipped with ample cupboard space providing lots of room for storage. Heating and cooling are managed with an oil furnace as well as two heat pumps one of which is located in the primary bedroom to keep you comfortable year round. The property is within minutes to a school and steps away from a walking/atv trail for easy access to outdoor activities. County taxes yet minutes to all towns. Book a showing today and get settled before winter. (id:25286)
Property Details
|
MLS® Number
|
202424420 |
|
Property Type
|
Single Family |
|
Community Name
|
Thorburn |
|
Amenities Near By
|
Park, Playground, Shopping, Place Of Worship |
|
Structure
|
Shed |
Building
|
Bathroom Total
|
1 |
|
Bedrooms Above Ground
|
2 |
|
Bedrooms Total
|
2 |
|
Appliances
|
Stove, Dryer, Washer, Refrigerator |
|
Architectural Style
|
Bungalow |
|
Basement Development
|
Unfinished |
|
Basement Features
|
Walk Out |
|
Basement Type
|
Full (unfinished) |
|
Constructed Date
|
1982 |
|
Construction Style Attachment
|
Detached |
|
Cooling Type
|
Heat Pump |
|
Exterior Finish
|
Vinyl |
|
Flooring Type
|
Ceramic Tile, Hardwood, Laminate |
|
Foundation Type
|
Poured Concrete |
|
Stories Total
|
1 |
|
Total Finished Area
|
1176 Sqft |
|
Type
|
House |
|
Utility Water
|
Drilled Well |
Land
|
Acreage
|
No |
|
Land Amenities
|
Park, Playground, Shopping, Place Of Worship |
|
Landscape Features
|
Landscaped |
|
Sewer
|
Municipal Sewage System |
|
Size Irregular
|
0.0899 |
|
Size Total
|
0.0899 Ac |
|
Size Total Text
|
0.0899 Ac |
Rooms
| Level |
Type |
Length |
Width |
Dimensions |
|
Main Level |
Foyer |
|
|
6.5x5 |
|
Main Level |
Kitchen |
|
|
13x12.5 |
|
Main Level |
Dining Room |
|
|
13x9 |
|
Main Level |
Living Room |
|
|
12.5x15 |
|
Main Level |
Primary Bedroom |
|
|
13x10 + 7.5x5 |
|
Main Level |
Bedroom |
|
|
9.5x10 |
|
Main Level |
Laundry / Bath |
|
|
9.5x7 |
https://www.realtor.ca/real-estate/27530966/346-thorburn-road-thorburn-thorburn

