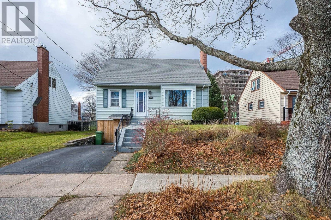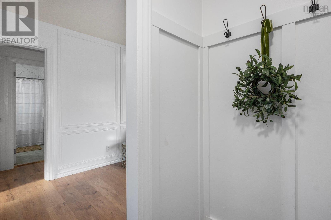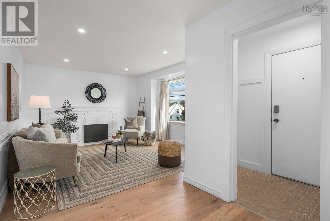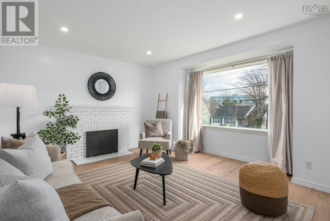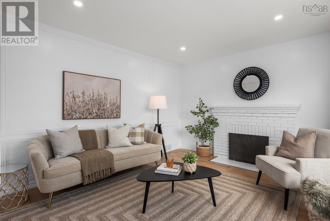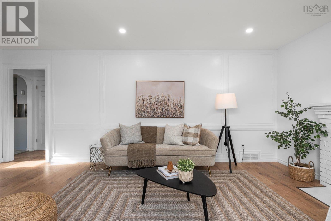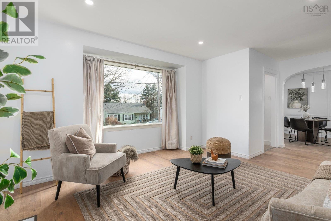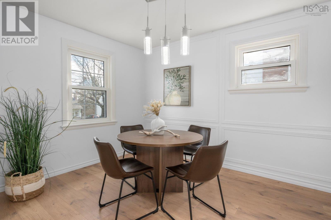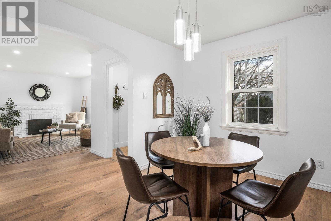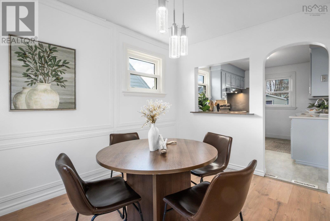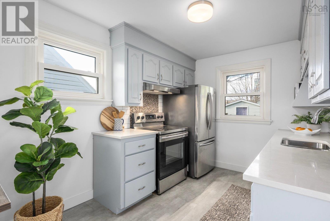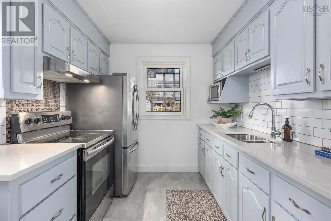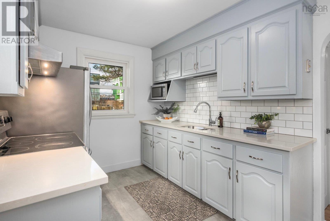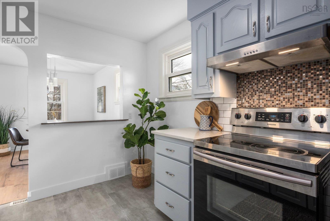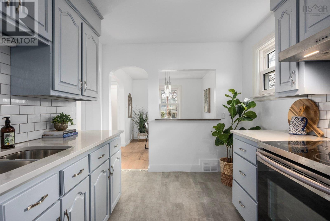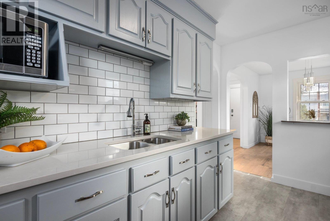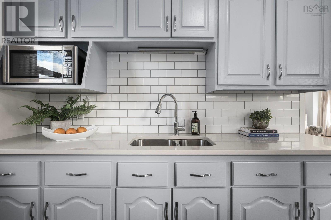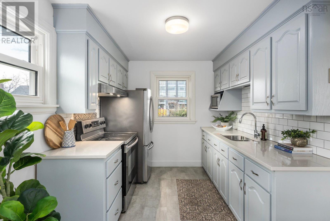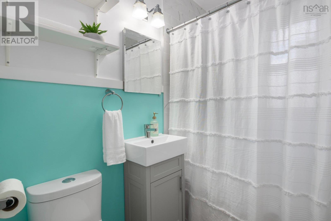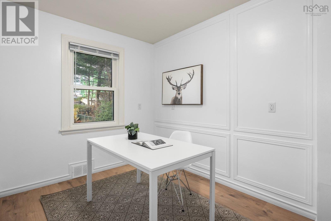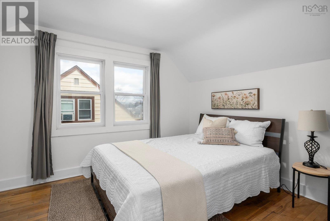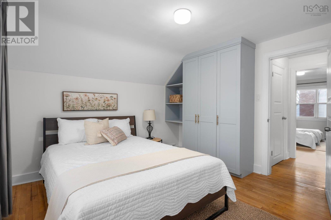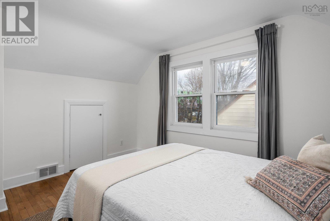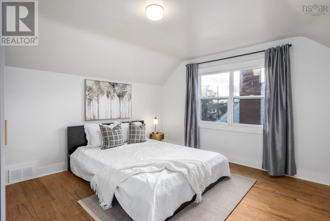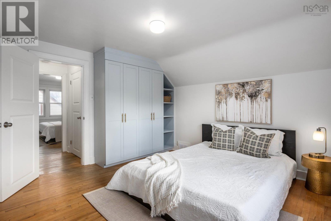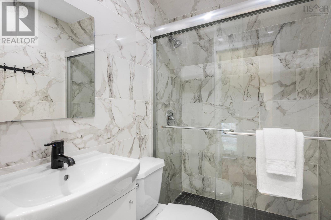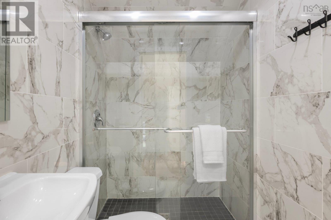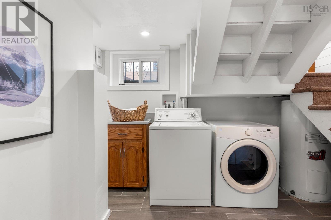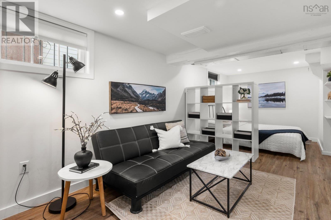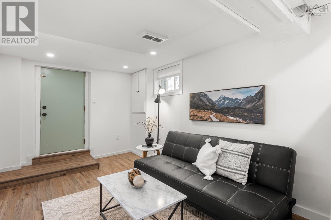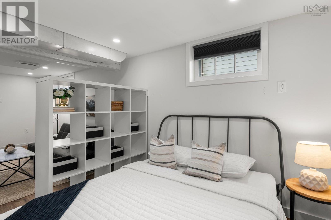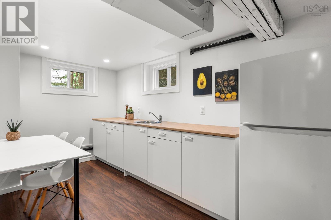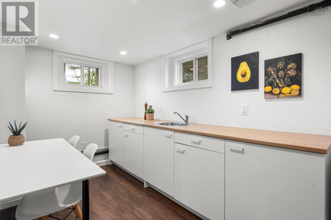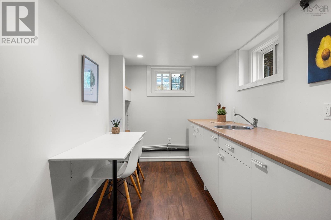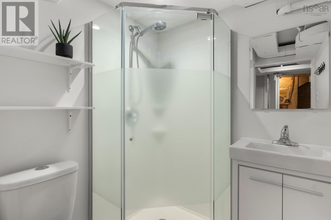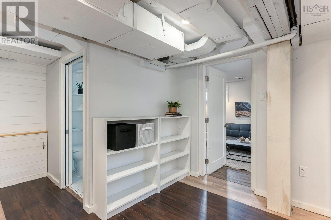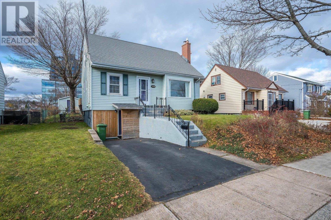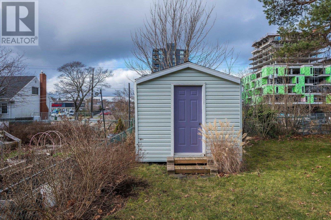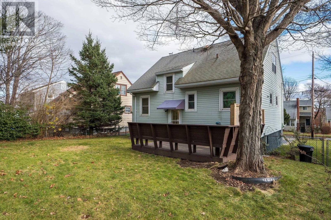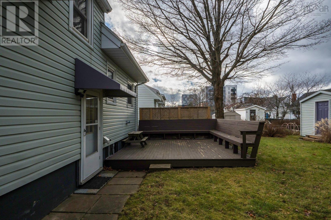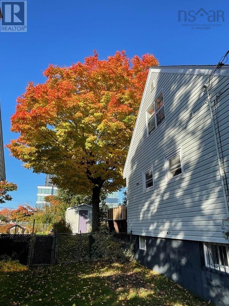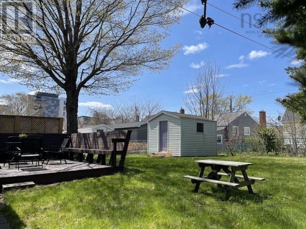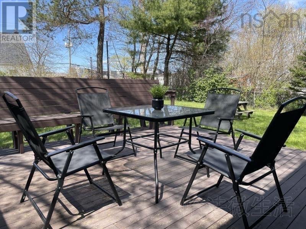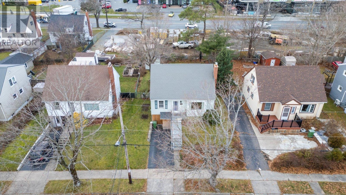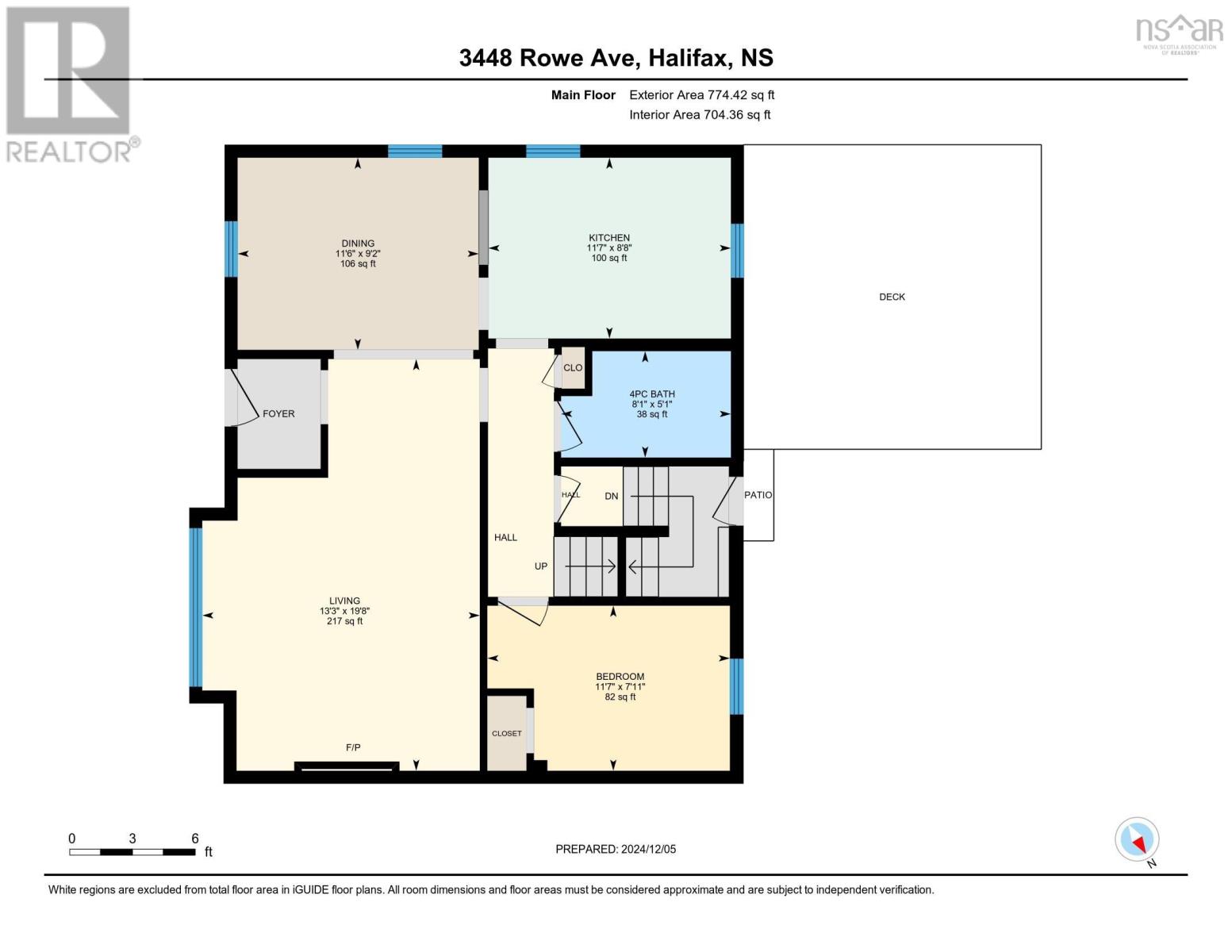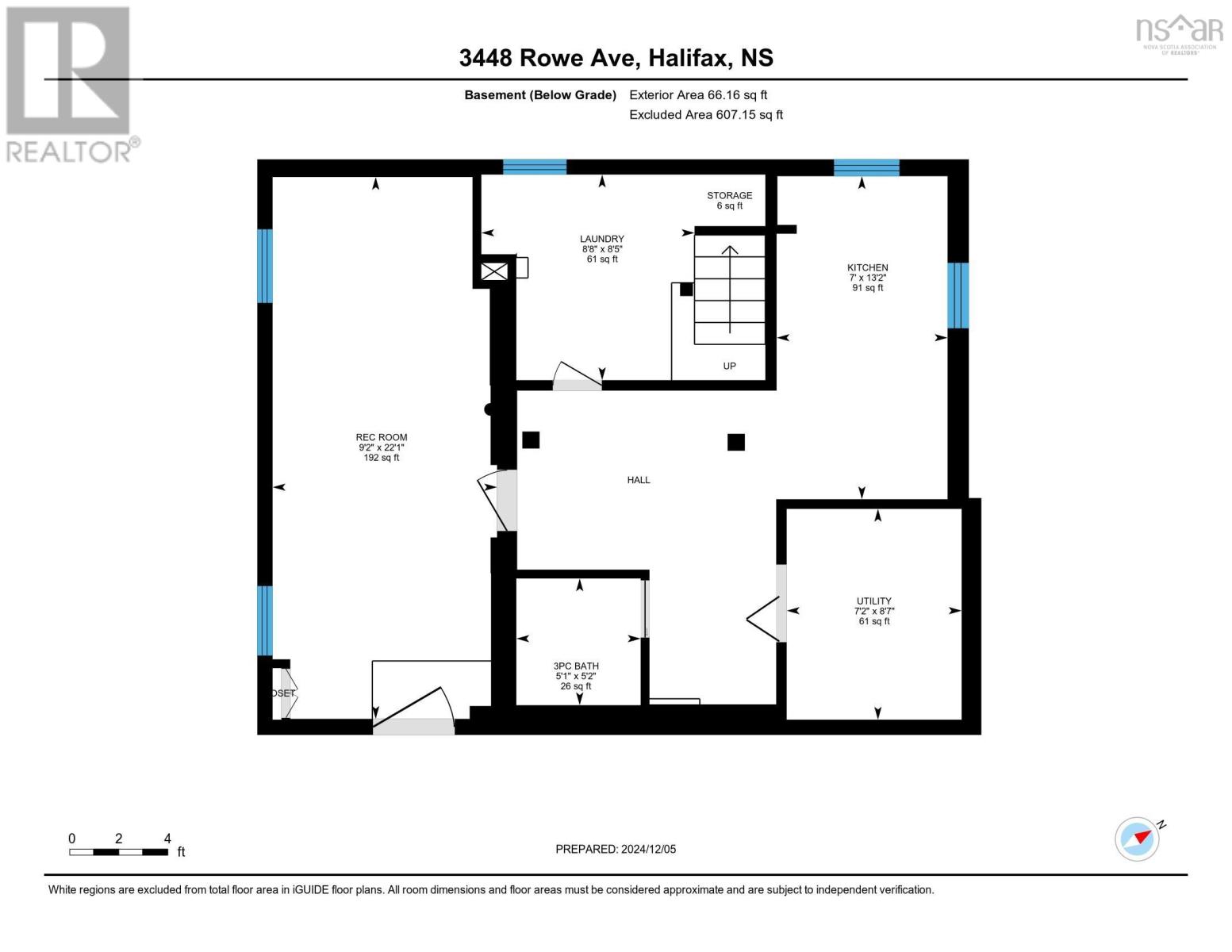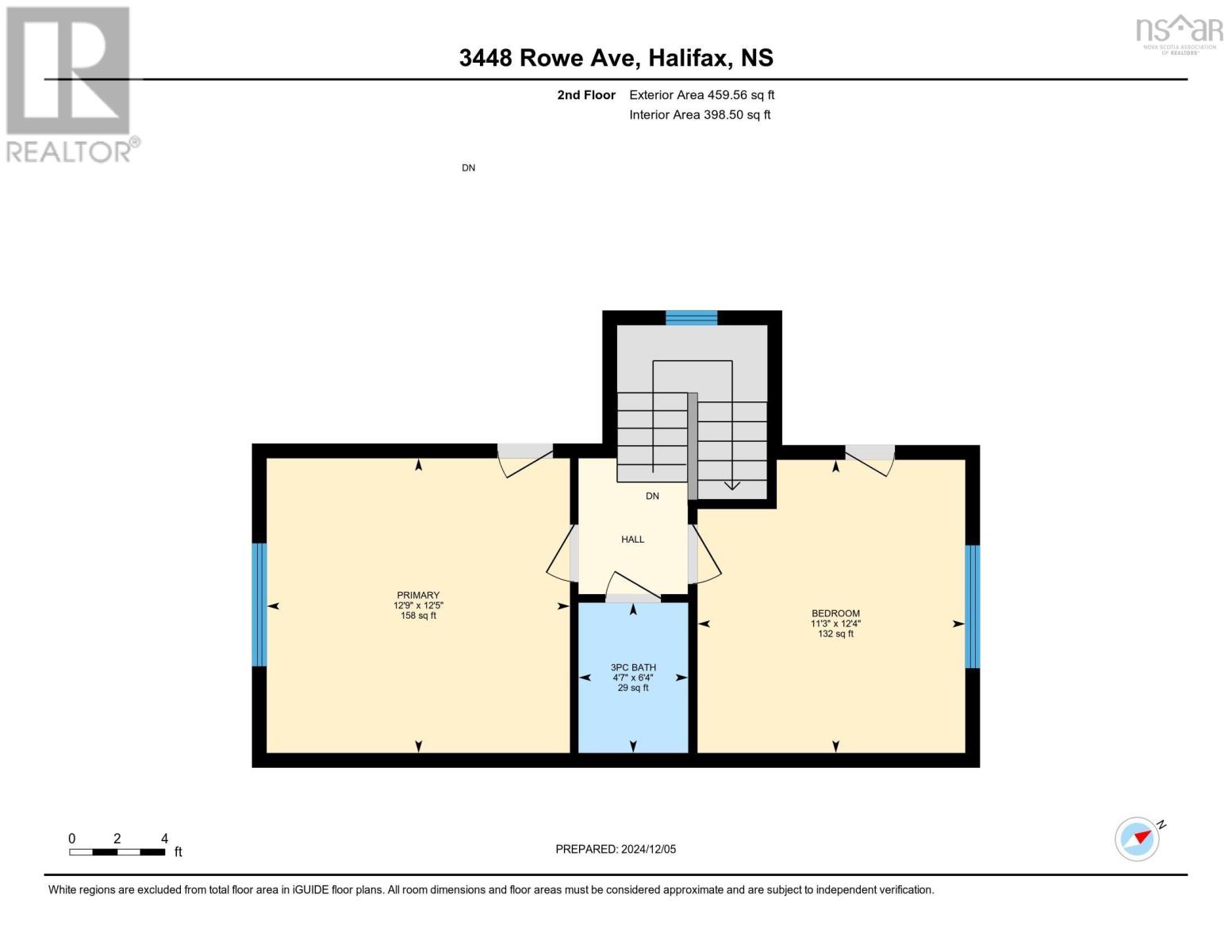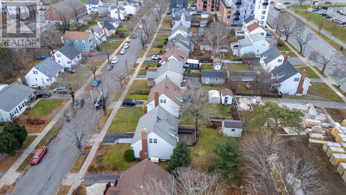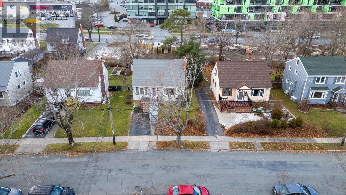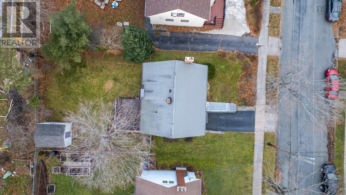4 Bedroom
3 Bathroom
1866 sqft
Landscaped
$619,900
Discover a remarkable opportunity in Halifax's West End with this excellent starter home, perfect for first-time buyers. This beautifully renovated home with inlaw suite offering the potential for conversion into a rental property. The main level boasts three bedrooms and two full bathrooms, while the lower level includes one bedroom, a three-piece bathroom, a kitchen, and a separate walkout entrance. Zoned as ER3, this investment property comes with a move-in ready residence. This meticulously maintained and fully renovated home features a total of four bedrooms and three full bathrooms. Boasting 5,000 square feet lot and fenced in yard for a growing family and pets. With numerous amenities in close proximity and ongoing urban development in the area, this location is truly outstanding and deserves your attention. Seize the opportunity to make this exceptional home yours! (id:25286)
Property Details
|
MLS® Number
|
202427920 |
|
Property Type
|
Single Family |
|
Community Name
|
Halifax |
|
Amenities Near By
|
Park, Playground, Public Transit, Place Of Worship |
|
Community Features
|
Recreational Facilities |
|
Features
|
Level |
|
Structure
|
Shed |
Building
|
Bathroom Total
|
3 |
|
Bedrooms Above Ground
|
3 |
|
Bedrooms Below Ground
|
1 |
|
Bedrooms Total
|
4 |
|
Basement Development
|
Finished |
|
Basement Features
|
Walk Out |
|
Basement Type
|
Full (finished) |
|
Constructed Date
|
1947 |
|
Construction Style Attachment
|
Detached |
|
Exterior Finish
|
Vinyl |
|
Flooring Type
|
Hardwood, Laminate, Tile, Vinyl Plank |
|
Foundation Type
|
Poured Concrete |
|
Stories Total
|
2 |
|
Size Interior
|
1866 Sqft |
|
Total Finished Area
|
1866 Sqft |
|
Type
|
House |
|
Utility Water
|
Municipal Water |
Land
|
Acreage
|
No |
|
Land Amenities
|
Park, Playground, Public Transit, Place Of Worship |
|
Landscape Features
|
Landscaped |
|
Sewer
|
Municipal Sewage System |
|
Size Irregular
|
0.1148 |
|
Size Total
|
0.1148 Ac |
|
Size Total Text
|
0.1148 Ac |
Rooms
| Level |
Type |
Length |
Width |
Dimensions |
|
Second Level |
Primary Bedroom |
|
|
12.9 x 12.5 |
|
Second Level |
Bedroom |
|
|
11.3 x 12.4 |
|
Second Level |
Bath (# Pieces 1-6) |
|
|
4.7 x 6.4 |
|
Lower Level |
Laundry Room |
|
|
8.8 x 8.5 |
|
Lower Level |
Bedroom |
|
|
9.2 x 22.1 |
|
Lower Level |
Utility Room |
|
|
7.2 x 8.7 |
|
Lower Level |
Bath (# Pieces 1-6) |
|
|
5.1 x 5.2 |
|
Lower Level |
Kitchen |
|
|
7. x 13.2 |
|
Lower Level |
Storage |
|
|
2.11 x 2.1 |
|
Main Level |
Foyer |
|
|
Measurements not available |
|
Main Level |
Living Room |
|
|
19.8 x 13.3 |
|
Main Level |
Kitchen |
|
|
8.8 x 11.7 |
|
Main Level |
Dining Room |
|
|
9.2 x 11.6 |
|
Main Level |
Bath (# Pieces 1-6) |
|
|
5.1 x 8.1 |
|
Main Level |
Bedroom |
|
|
7.11 x 11.7 |
https://www.realtor.ca/real-estate/27718232/3448-rowe-avenue-halifax-halifax

