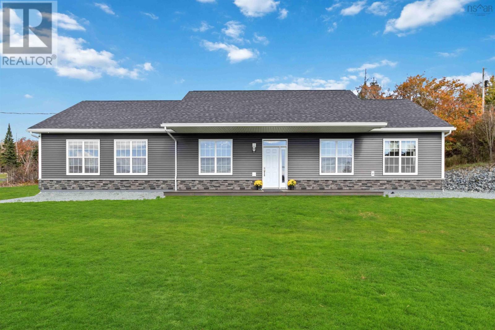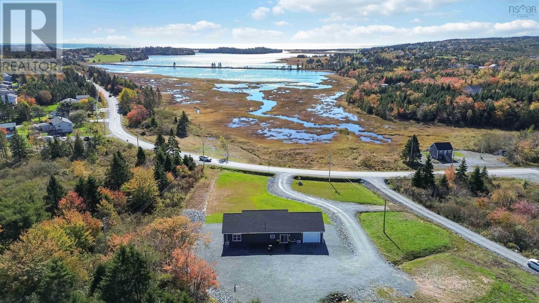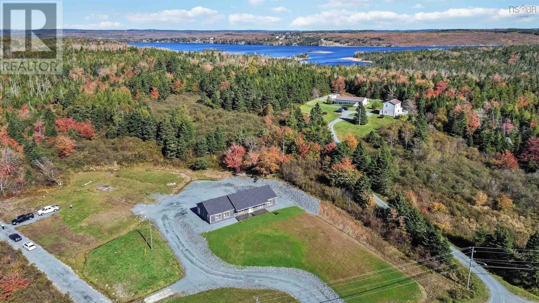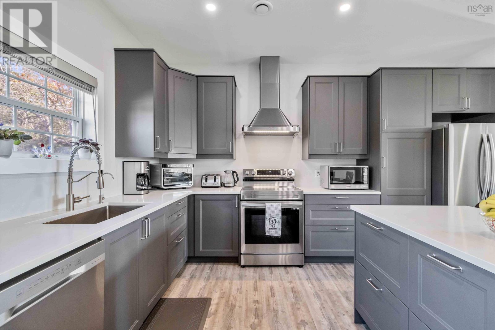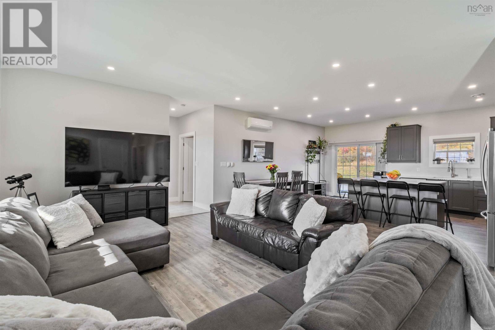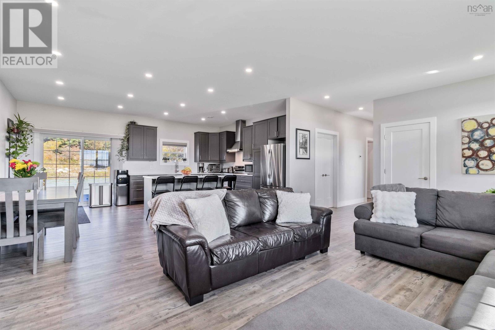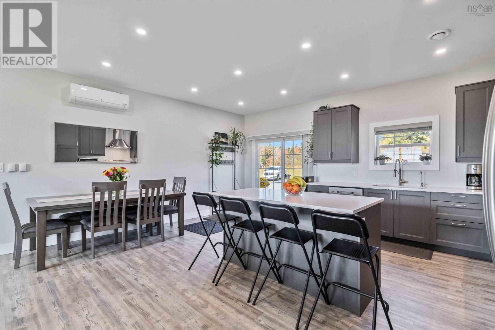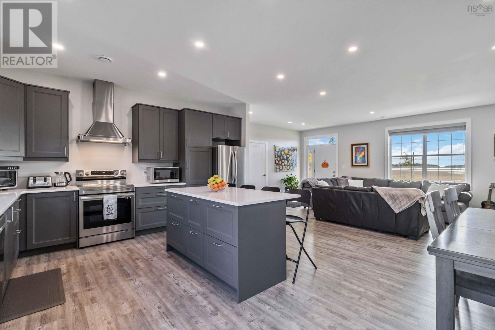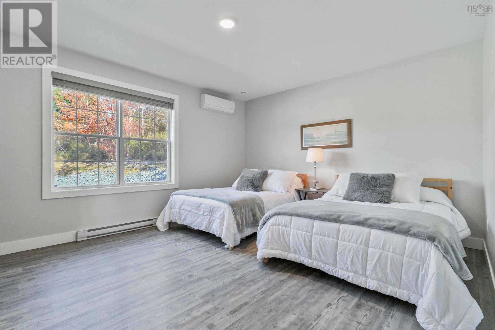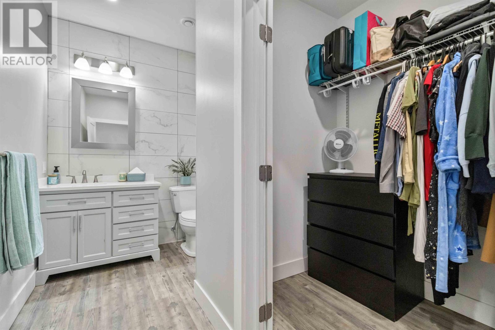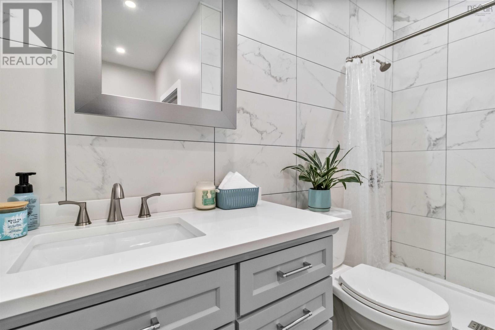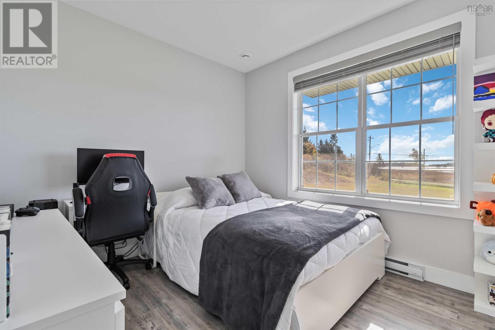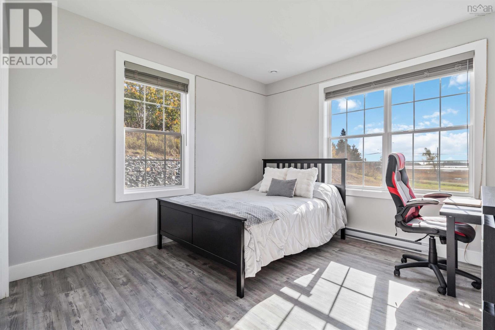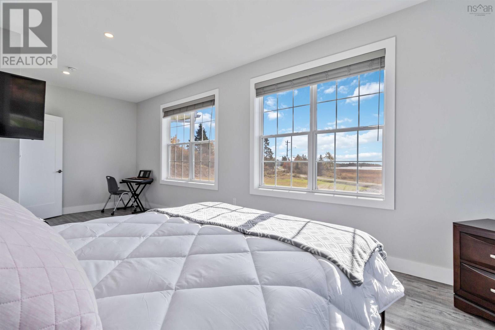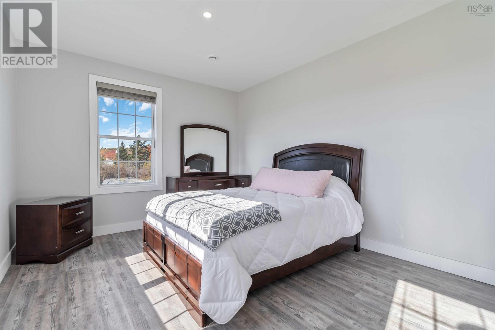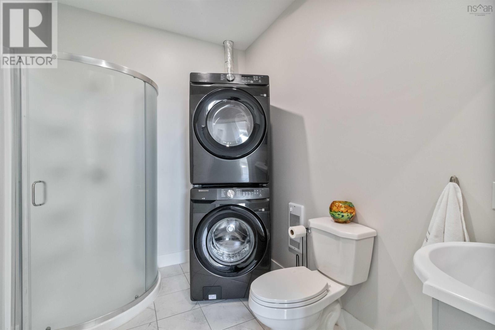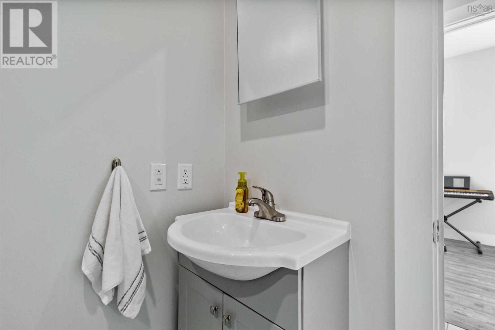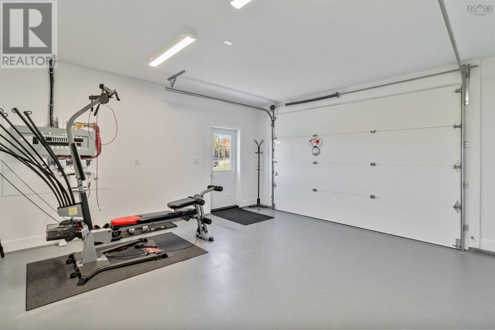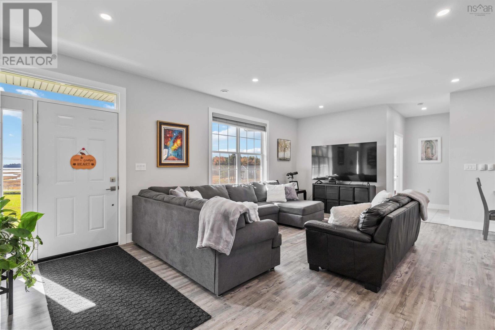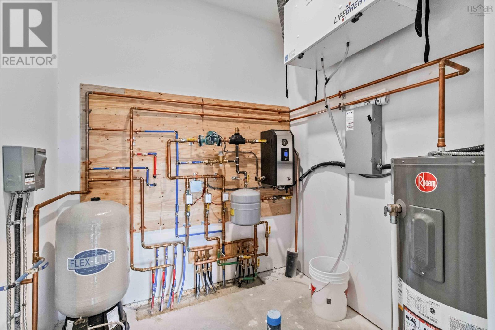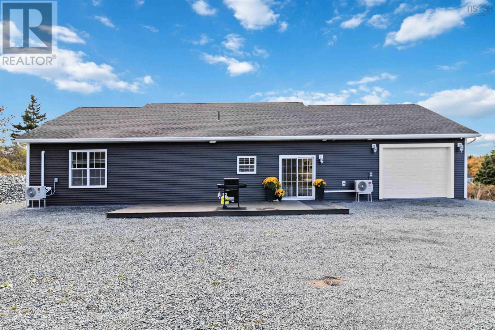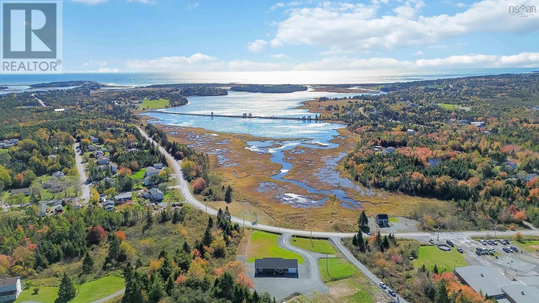4 Bedroom
3 Bathroom
Central Air Conditioning, Wall Unit, Heat Pump
Acreage
Landscaped
$819,000
Visit REALTOR® website for additional information. Nestled on a serene 1.1-acre lot, this stunning 1 year old bungalow offers a perfect blend of convenience & coastal charm. This 1 level home features an open concept layout, allowing for seamless flow between the kitchen, dining, & living areas, all with gorgeous ocean views visible from every front window. The well-appointed kitchen boasts quartz countertops & a large island perfect for entertaining. Enjoy year-round comfort with in-floor heating & air conditioning provided by heat pumps. The property also includes an attached garage & a spacious back deck. With 4 bedrooms & 2.5 bathrooms, including a primary suite with an en suite bath & walk-in closet, this home provides ample space for family & guests. Explore nearby Lawrencetown Beach or the scenic trails for a day of outdoor adventures, all this just a short commute to Dartmouth. (id:25286)
Property Details
|
MLS® Number
|
202424911 |
|
Property Type
|
Single Family |
|
Community Name
|
Lawrencetown |
|
Amenities Near By
|
Golf Course, Playground, Shopping, Place Of Worship, Beach |
|
Community Features
|
Recreational Facilities, School Bus |
|
Features
|
Wheelchair Access |
|
View Type
|
Ocean View |
Building
|
Bathroom Total
|
3 |
|
Bedrooms Above Ground
|
4 |
|
Bedrooms Total
|
4 |
|
Appliances
|
Stove, Dishwasher, Dryer, Washer, Microwave Range Hood Combo, Refrigerator |
|
Basement Type
|
None |
|
Constructed Date
|
2023 |
|
Construction Style Attachment
|
Detached |
|
Cooling Type
|
Central Air Conditioning, Wall Unit, Heat Pump |
|
Exterior Finish
|
Vinyl, Other |
|
Flooring Type
|
Vinyl Plank |
|
Foundation Type
|
Concrete Slab |
|
Stories Total
|
1 |
|
Total Finished Area
|
2220 Sqft |
|
Type
|
House |
|
Utility Water
|
Drilled Well |
Parking
|
Garage
|
|
|
Attached Garage
|
|
|
Gravel
|
|
Land
|
Acreage
|
Yes |
|
Land Amenities
|
Golf Course, Playground, Shopping, Place Of Worship, Beach |
|
Landscape Features
|
Landscaped |
|
Sewer
|
Septic System |
|
Size Irregular
|
1.1194 |
|
Size Total
|
1.1194 Ac |
|
Size Total Text
|
1.1194 Ac |
Rooms
| Level |
Type |
Length |
Width |
Dimensions |
|
Main Level |
Eat In Kitchen |
|
|
18.9x15.1 |
|
Main Level |
Living Room |
|
|
16.7x14.7 |
|
Main Level |
Primary Bedroom |
|
|
14.2x16.1 |
|
Main Level |
Ensuite (# Pieces 2-6) |
|
|
9.0x4.9+8.3x3.10 |
|
Main Level |
Bedroom |
|
|
11.11x10.2 |
|
Main Level |
Bedroom |
|
|
11.11x11.10 |
|
Main Level |
Bath (# Pieces 1-6) |
|
|
8.7x4.10 |
|
Main Level |
Bedroom |
|
|
23.10x11.6 |
|
Main Level |
Laundry Room |
|
|
6.7x9.3 2pc |
|
Main Level |
Utility Room |
|
|
6.11x6.7 |
https://www.realtor.ca/real-estate/27556285/3417-lawrencetown-road-lawrencetown-lawrencetown

