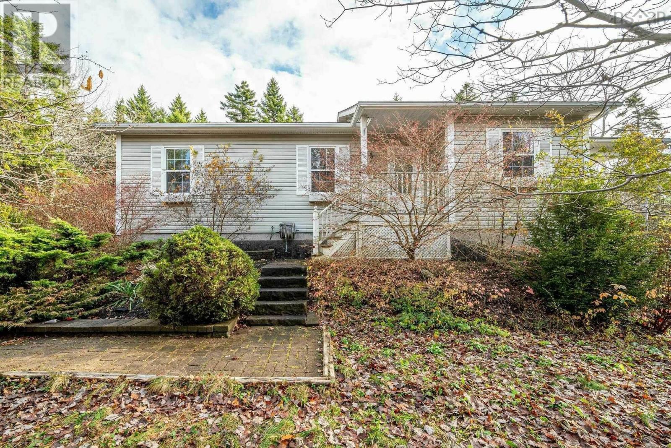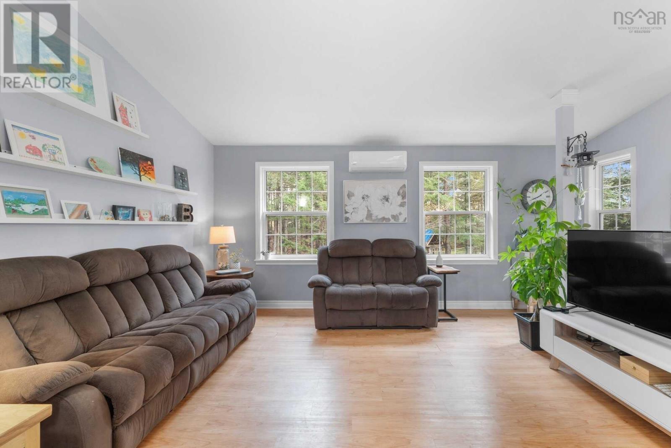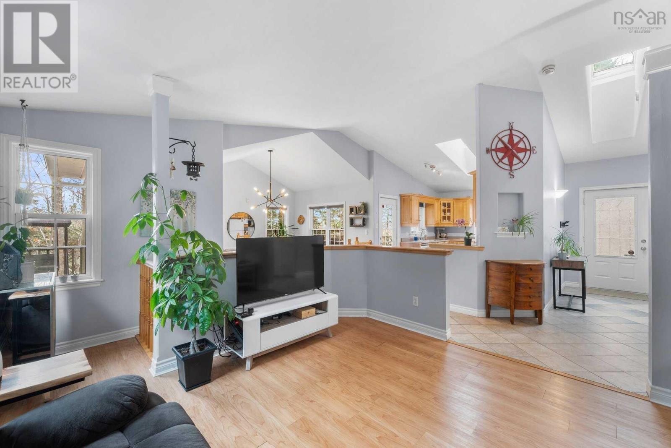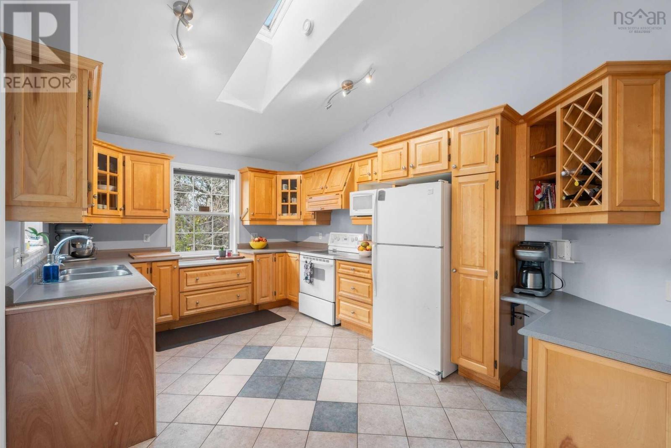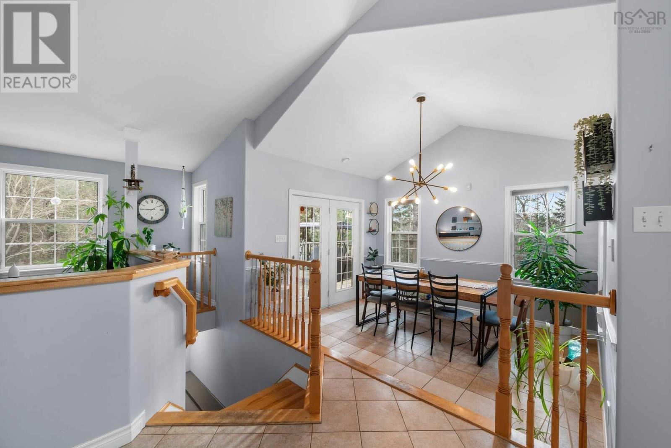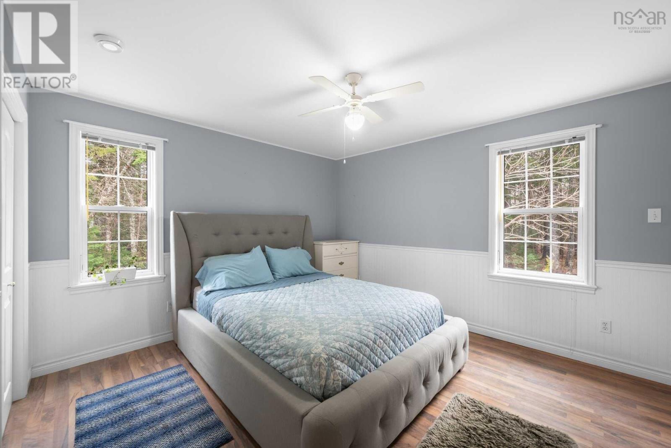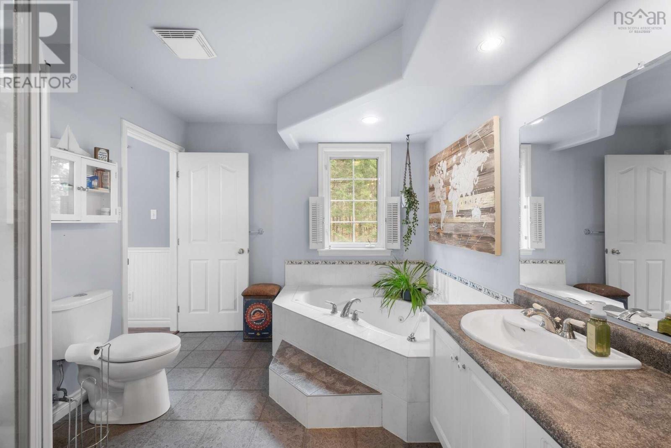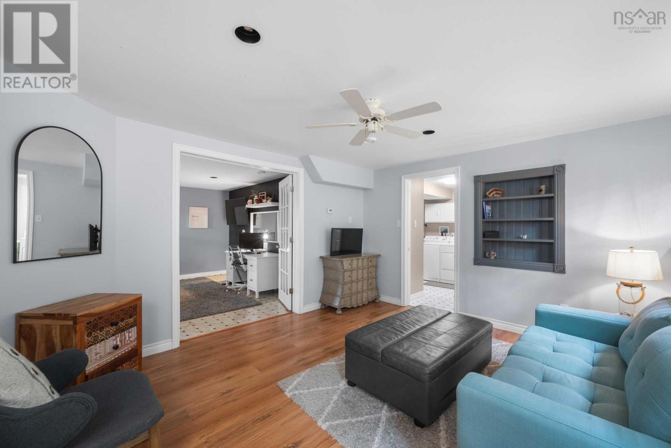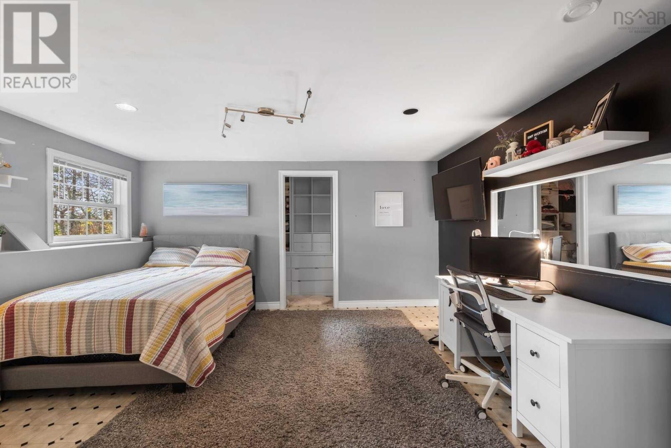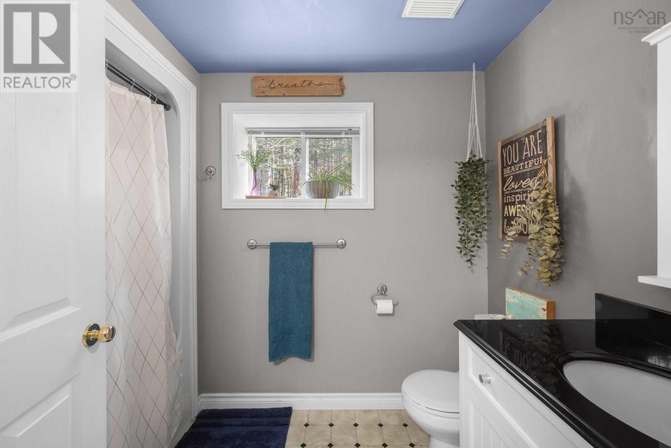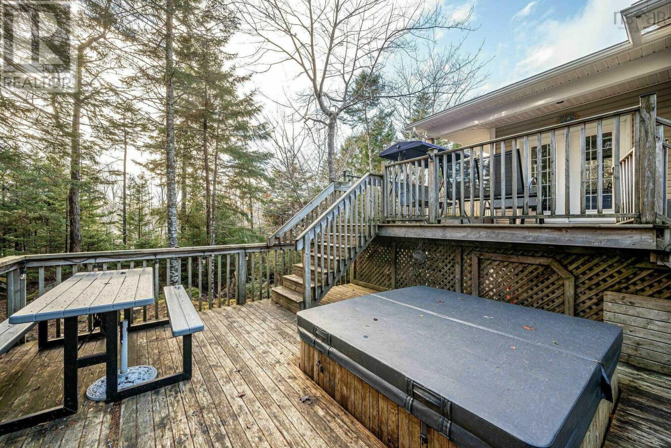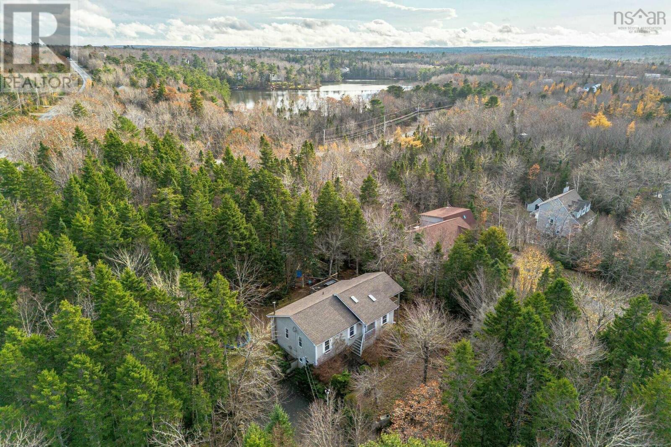4 Bedroom
2 Bathroom
1988 sqft
Bungalow
Heat Pump
$599,999
Visit REALTOR® website for additional information. This custom-built home offers a unique layout & exceptional outdoor space. Enter through the foyer with vaulted ceilings & skylights, leading to the open-concept living, kitchen, & dining areas. French doors from the dining room open to a 2-tier deck with room for BBQs & a hot tub, while the kitchen offers access to a wrap-around deck. The home features 3 spacious bedrooms, a large main bath with access from the master, & a convenient laundry chute. The lower level boasts a den/office, bonus room, & a walk-out. Set on a private, wooded lot in Stillwater Lake, the property offers 250+ feet of natural surroundings & total privacy. With in-floor heating, Kitec plumbing (inspected & in great condition) & a heat pump for cooling. Only minutes from amenities. Recent updates include a radon mitigation system (2019). (id:25286)
Property Details
|
MLS® Number
|
202428436 |
|
Property Type
|
Single Family |
|
Community Name
|
Stillwater Lake |
|
Amenities Near By
|
Golf Course, Park, Playground, Public Transit, Shopping, Place Of Worship, Beach |
|
Community Features
|
Recreational Facilities, School Bus |
|
Features
|
Treed |
Building
|
Bathroom Total
|
2 |
|
Bedrooms Above Ground
|
3 |
|
Bedrooms Below Ground
|
1 |
|
Bedrooms Total
|
4 |
|
Appliances
|
Range, Dishwasher, Dryer, Washer, Refrigerator, Hot Tub |
|
Architectural Style
|
Bungalow |
|
Constructed Date
|
1998 |
|
Construction Style Attachment
|
Detached |
|
Cooling Type
|
Heat Pump |
|
Exterior Finish
|
Vinyl |
|
Flooring Type
|
Hardwood, Laminate, Porcelain Tile |
|
Foundation Type
|
Poured Concrete |
|
Stories Total
|
1 |
|
Size Interior
|
1988 Sqft |
|
Total Finished Area
|
1988 Sqft |
|
Type
|
House |
|
Utility Water
|
Drilled Well |
Parking
Land
|
Acreage
|
No |
|
Land Amenities
|
Golf Course, Park, Playground, Public Transit, Shopping, Place Of Worship, Beach |
|
Sewer
|
Septic System |
|
Size Irregular
|
0.8586 |
|
Size Total
|
0.8586 Ac |
|
Size Total Text
|
0.8586 Ac |
Rooms
| Level |
Type |
Length |
Width |
Dimensions |
|
Lower Level |
Bedroom |
|
|
13.11x12.6 |
|
Lower Level |
Laundry Room |
|
|
9.4x9 |
|
Lower Level |
Bath (# Pieces 1-6) |
|
|
9.4x5.9 |
|
Lower Level |
Games Room |
|
|
14.9x13 |
|
Lower Level |
Other |
|
|
24.11x26.3 |
|
Lower Level |
Storage |
|
|
12x10.6 |
|
Lower Level |
Other |
|
|
15x4 |
|
Main Level |
Kitchen |
|
|
11x14.1 |
|
Main Level |
Living Room |
|
|
18.1x11.9 |
|
Main Level |
Dining Room |
|
|
10.1x11.5 |
|
Main Level |
Foyer |
|
|
4.8x14.4 |
|
Main Level |
Primary Bedroom |
|
|
12.9x11.9 |
|
Main Level |
Bedroom |
|
|
12.9x11.9 |
|
Main Level |
Bedroom |
|
|
9.3x10.10 |
|
Main Level |
Bath (# Pieces 1-6) |
|
|
9.6x11.9 |
https://www.realtor.ca/real-estate/27745089/341-windsor-drive-stillwater-lake-stillwater-lake

