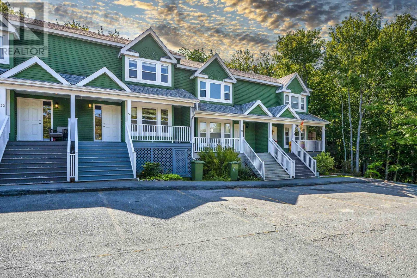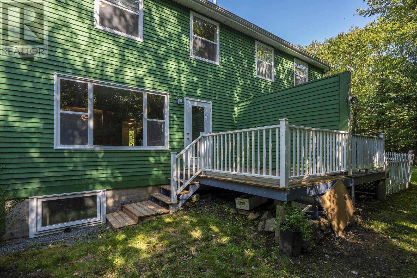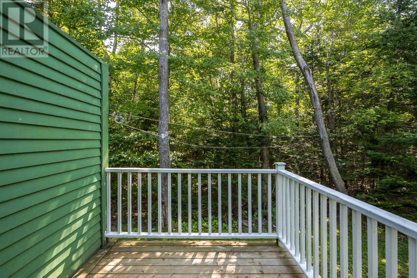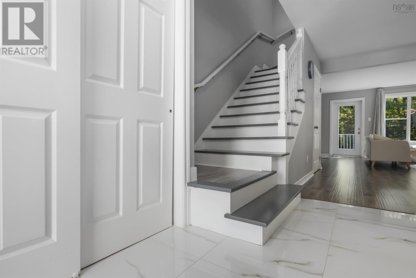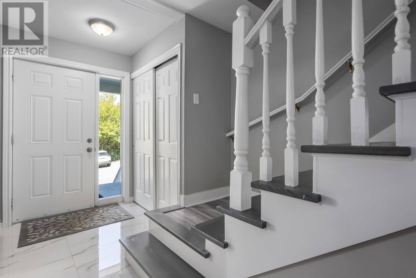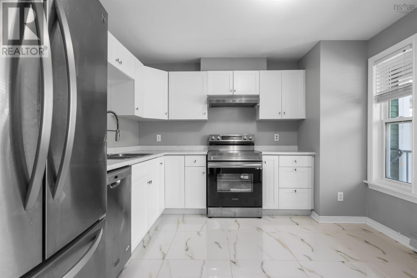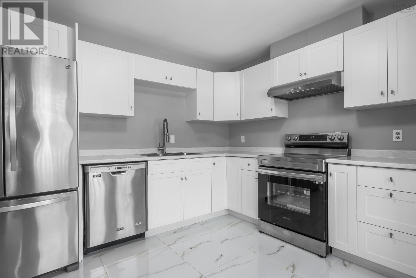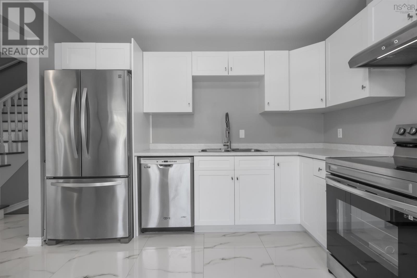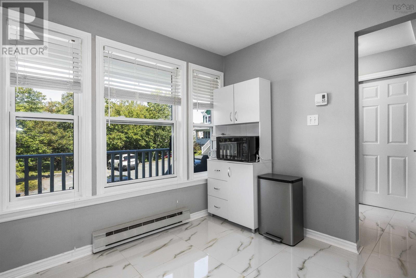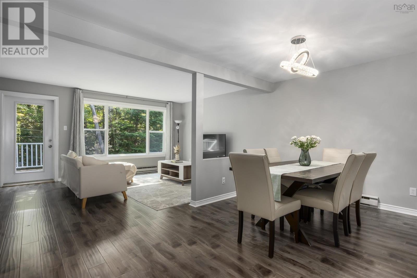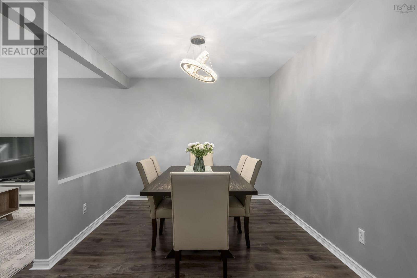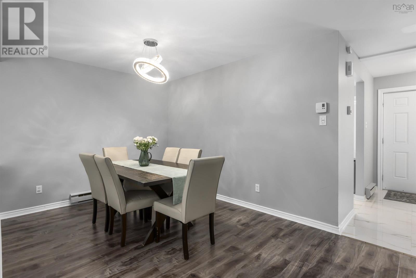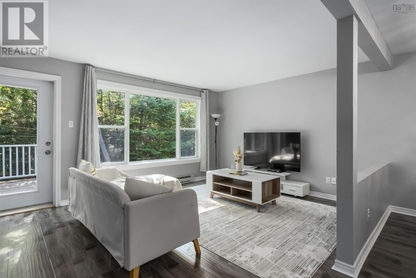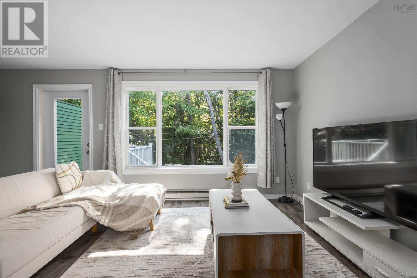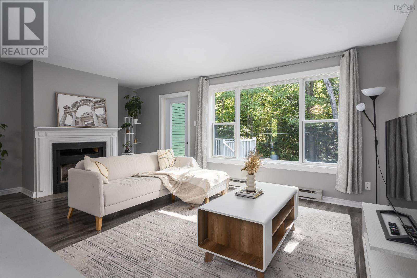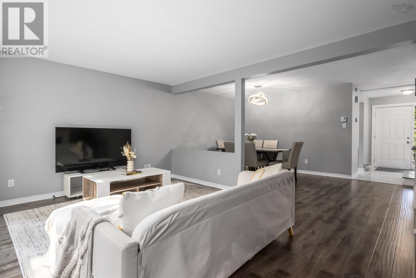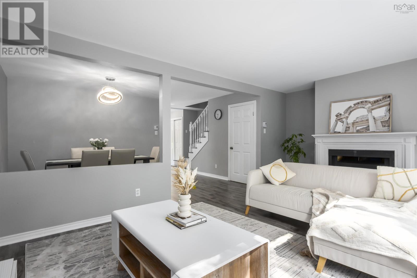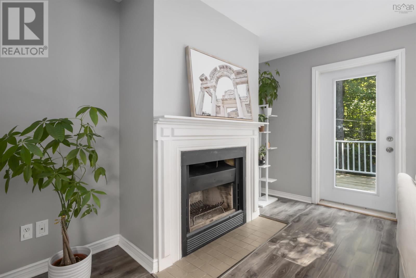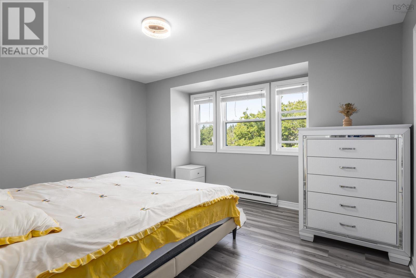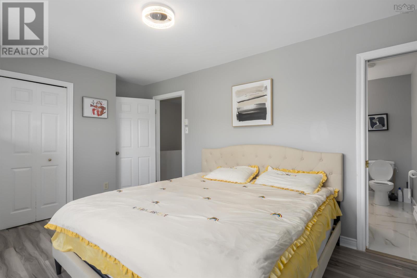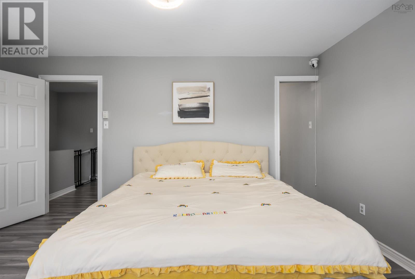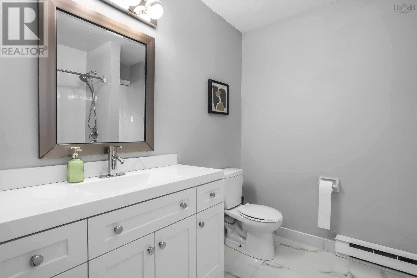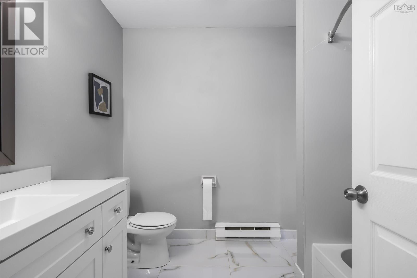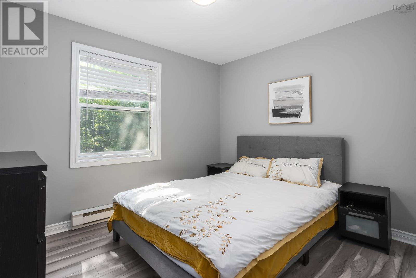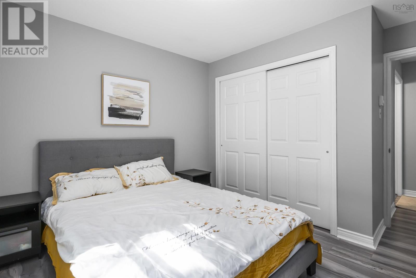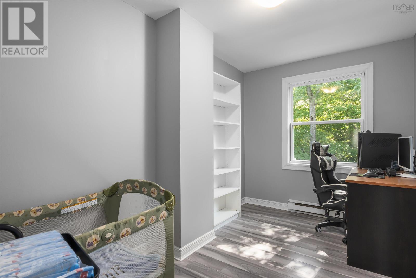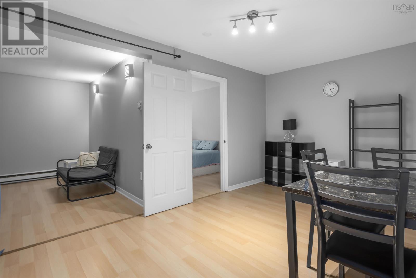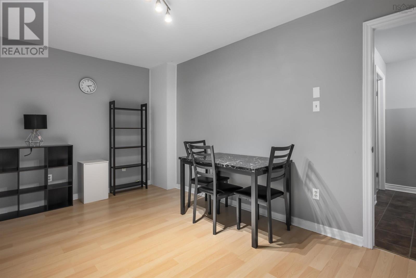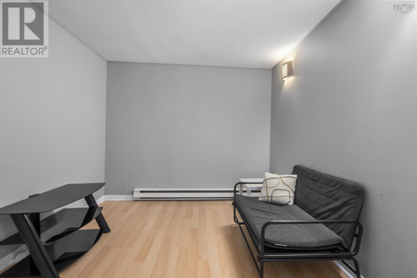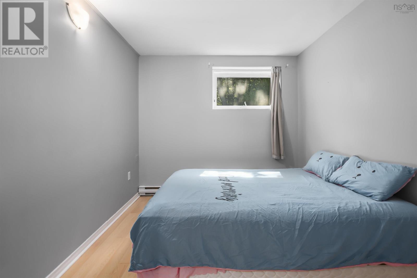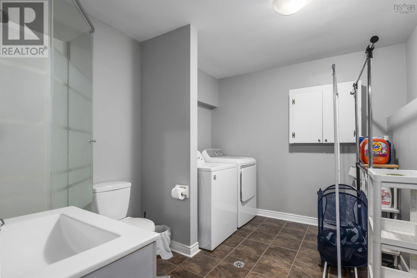34 Remington Court Clayton Park, Nova Scotia B3M 4G9
$464,999Maintenance,
$558.30 Monthly
Maintenance,
$558.30 MonthlyDiscover your dream condo townhouse! This beautifully updated 4-bedroom, 2 full bathroom home is move-in ready and available for immediate occupancy. With two parking spaces and a prime location near all amenities, it?s an opportunity you don?t want to miss. The main floor features a bright and spacious eat-in kitchen overlooking the welcoming front porch and parking spaces. The open-concept dining and living area leads to a cozy back deck with views of a private greenbelt forest, perfect for relaxation. Upstairs, you?ll find a large primary bedroom with a walk-in closet and ensuite access to the main bathroom. Two additional bedrooms with scenic forest views and a full bathroom complete the second floor. The lower level offers a versatile living space with a 3-piece bathroom/laundry room, an open office area, and a rec room. A fourth bedroom provides a private retreat for guests or teens. Located near sought-after schools including Park West, Rockingham, and Halifax West, this quiet cul-de-sac features a playground and walking trail nearby. With quick access to shopping and highways, this home offers the perfect combination of comfort and convenience! (id:25286)
Property Details
| MLS® Number | 202422845 |
| Property Type | Single Family |
| Community Name | Clayton Park |
| Amenities Near By | Golf Course, Park, Playground, Public Transit, Shopping, Place Of Worship |
| Community Features | Recreational Facilities, School Bus |
| Features | Level |
Building
| Bathroom Total | 2 |
| Bedrooms Above Ground | 3 |
| Bedrooms Below Ground | 1 |
| Bedrooms Total | 4 |
| Appliances | Range - Electric, Dishwasher, Dryer - Electric, Washer, Refrigerator |
| Architectural Style | 3 Level |
| Constructed Date | 2000 |
| Exterior Finish | Vinyl, Wood Siding, Other |
| Fireplace Present | Yes |
| Flooring Type | Laminate, Tile |
| Foundation Type | Poured Concrete |
| Stories Total | 2 |
| Size Interior | 1918 Sqft |
| Total Finished Area | 1918 Sqft |
| Type | Row / Townhouse |
| Utility Water | Municipal Water |
Parking
| Shared |
Land
| Acreage | No |
| Land Amenities | Golf Course, Park, Playground, Public Transit, Shopping, Place Of Worship |
| Landscape Features | Landscaped |
| Sewer | Municipal Sewage System |
| Size Irregular | 0.8048 |
| Size Total | 0.8048 Ac |
| Size Total Text | 0.8048 Ac |
Rooms
| Level | Type | Length | Width | Dimensions |
|---|---|---|---|---|
| Second Level | Primary Bedroom | 14.1 x 12 | ||
| Second Level | Bath (# Pieces 1-6) | 7.7 x 8.4 | ||
| Second Level | Bedroom | 11.1 x 9.7 | ||
| Basement | Bedroom | 11 x 9.1 | ||
| Basement | Laundry / Bath | 3 pcs | ||
| Basement | Laundry / Bath | 3pcs | ||
| Basement | Great Room | 9.7 x 11.3 | ||
| Basement | Den | 15.3 x 9.1 | ||
| Basement | Bedroom | 9 x 12 | ||
| Main Level | Foyer | 7.6 x 9.1 | ||
| Main Level | Eat In Kitchen | 11.1 x 11 | ||
| Main Level | Dining Room | 15.3 x 9.5 | ||
| Main Level | Living Room | 19 x 12 |
https://www.realtor.ca/real-estate/27448575/34-remington-court-clayton-park-clayton-park
Interested?
Contact us for more information

