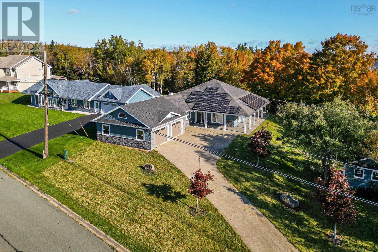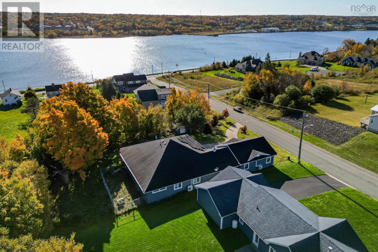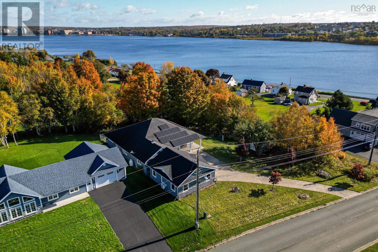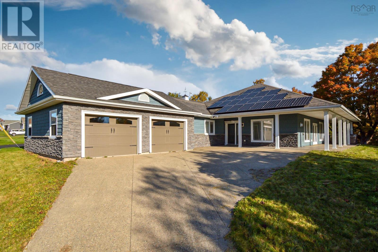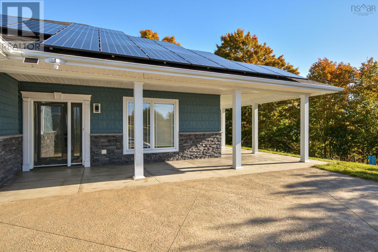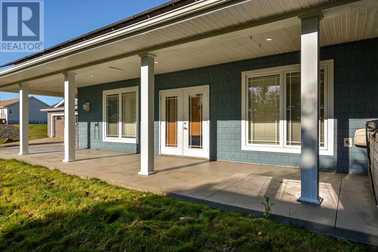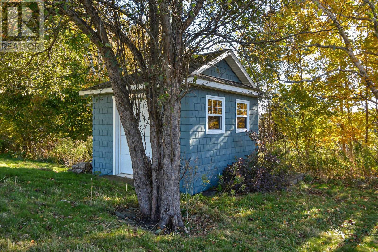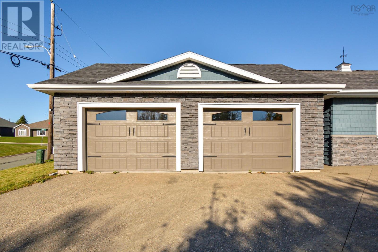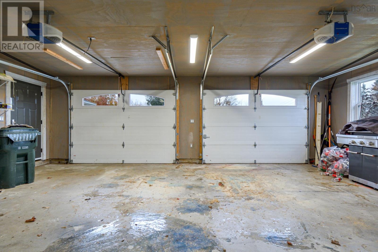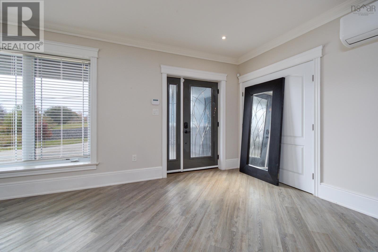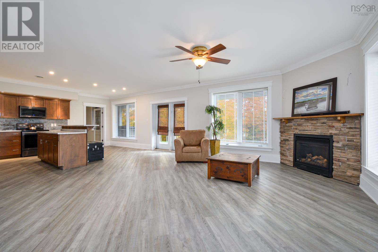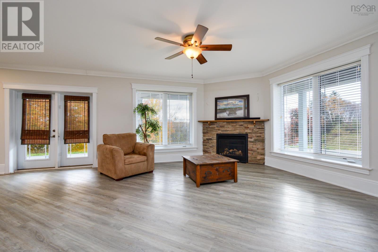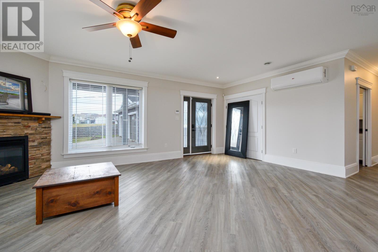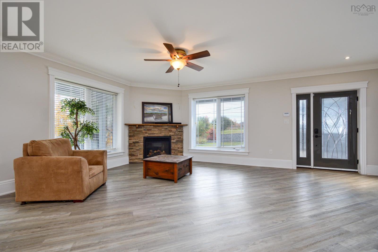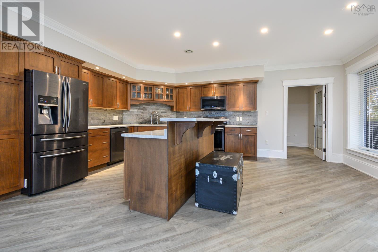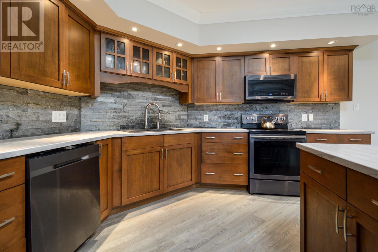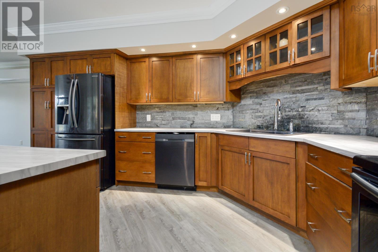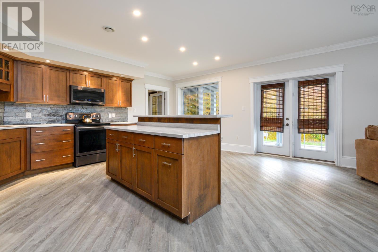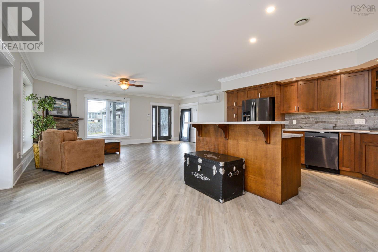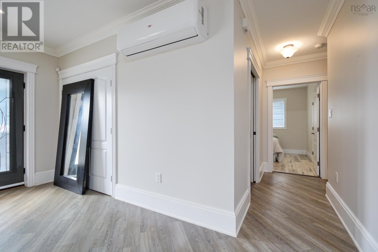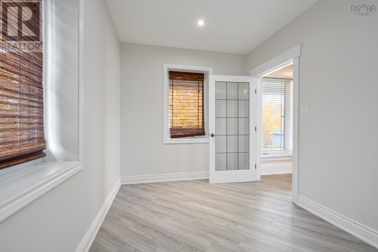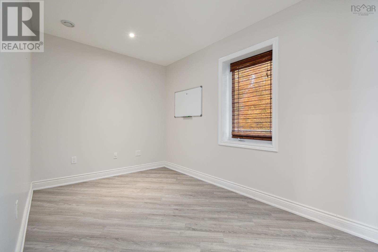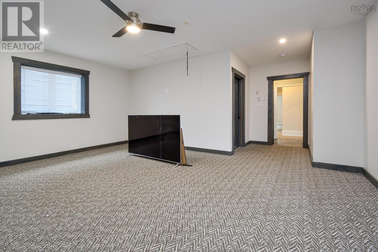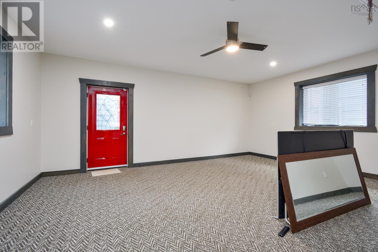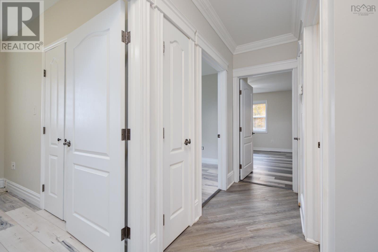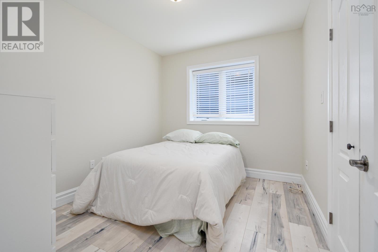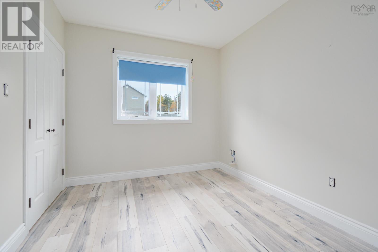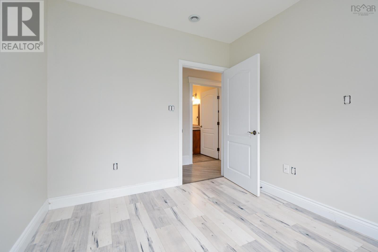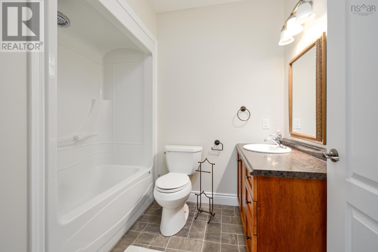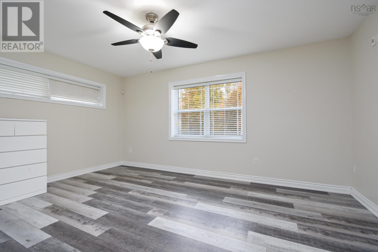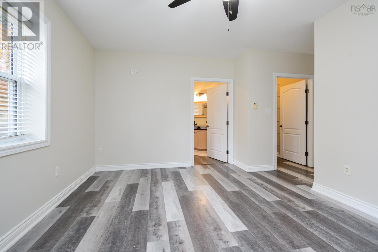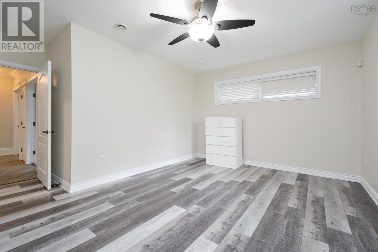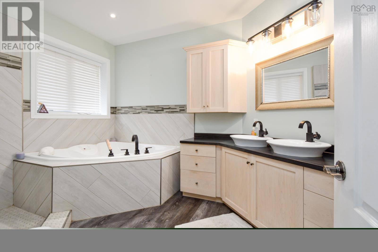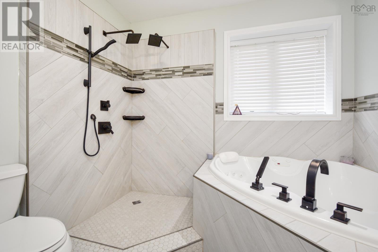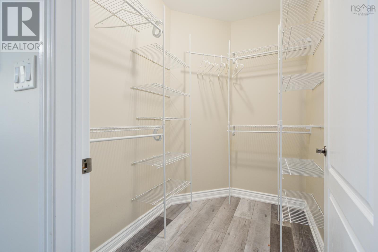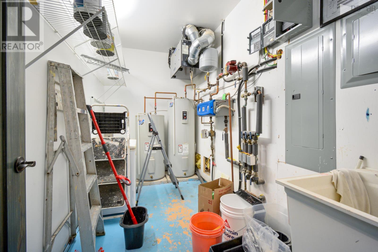3 Bedroom
2 Bathroom
2200 sqft
Fireplace
Heat Pump
Landscaped
$635,000
Introducing 34 Mariner Drive and unparalleled luxury in the prestigious Mariner subdivision. Welcome to the house of your dreams, impeccably custom designed for modern extravagance. This property is perfectly situated on the bank of the serene Sydney Harbour and just a short drive to shopping, schools, hiking trails and a marina. Enter the house to find a large, open concept and sun drenched kitchen/dining/living area which features intricate details and rich craftmanship. The open concept area is ideal for entertaining friends and creating culinary masterpieces. Adjacent to the main living space is a lovely dining room or den. The main level also boasts the primary bedroom (with its 6-piece spa ensuite bathroom) plus two additional bedrooms, laundry room and an additional bathroom. Next to the laundry is a 22x20 feet family room, the place for the family to enjoy. The house has ICF construction, in-floor radiant heating, a propane fireplace, solar panels and ductless heat pumps. Outside, there is a detached 28x26 square foot two-car-garage which has full electrical service and a ductless heat pump. The sensational front deck is a private oasis with spectacular views of the Harbour and the Sydney waterfront. Don't miss this opportunity to experience the perfect combination of modern charm and the convenience of city amenities, which are only moments away. Book your showing today! (id:25286)
Property Details
|
MLS® Number
|
202425336 |
|
Property Type
|
Single Family |
|
Community Name
|
Westmount |
|
Amenities Near By
|
Park, Playground, Public Transit, Shopping, Place Of Worship |
|
Community Features
|
Recreational Facilities, School Bus |
|
Equipment Type
|
Propane Tank |
|
Rental Equipment Type
|
Propane Tank |
|
View Type
|
Harbour |
Building
|
Bathroom Total
|
2 |
|
Bedrooms Above Ground
|
3 |
|
Bedrooms Total
|
3 |
|
Appliances
|
Stove, Dishwasher, Dryer - Electric, Washer, Refrigerator |
|
Basement Type
|
None |
|
Constructed Date
|
2010 |
|
Construction Style Attachment
|
Detached |
|
Cooling Type
|
Heat Pump |
|
Exterior Finish
|
Stone, Vinyl |
|
Fireplace Present
|
Yes |
|
Flooring Type
|
Carpeted, Vinyl |
|
Foundation Type
|
Concrete Slab |
|
Stories Total
|
1 |
|
Size Interior
|
2200 Sqft |
|
Total Finished Area
|
2200 Sqft |
|
Type
|
House |
|
Utility Water
|
Municipal Water |
Parking
Land
|
Acreage
|
No |
|
Land Amenities
|
Park, Playground, Public Transit, Shopping, Place Of Worship |
|
Landscape Features
|
Landscaped |
|
Sewer
|
Municipal Sewage System |
|
Size Irregular
|
0.4352 |
|
Size Total
|
0.4352 Ac |
|
Size Total Text
|
0.4352 Ac |
Rooms
| Level |
Type |
Length |
Width |
Dimensions |
|
Main Level |
Living Room |
|
|
15.3x22 |
|
Main Level |
Kitchen |
|
|
16.4x19.6 |
|
Main Level |
Primary Bedroom |
|
|
16.3x17 |
|
Main Level |
Ensuite (# Pieces 2-6) |
|
|
12.2x9.3 |
|
Main Level |
Bath (# Pieces 1-6) |
|
|
7.11x7 |
|
Main Level |
Bedroom |
|
|
11x9.3 |
|
Main Level |
Bedroom |
|
|
11x9.3 |
|
Main Level |
Other |
|
|
8.6x15 |
|
Main Level |
Family Room |
|
|
22x20.2 |
|
Main Level |
Utility Room |
|
|
12x6 |
https://www.realtor.ca/real-estate/27580392/34-mariner-drive-westmount-westmount

