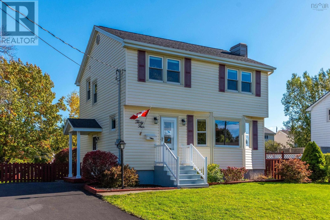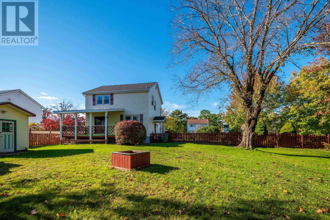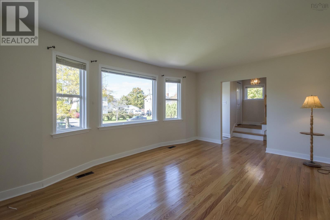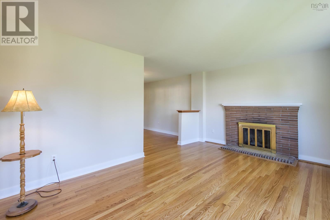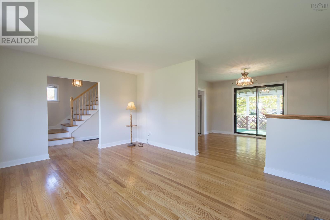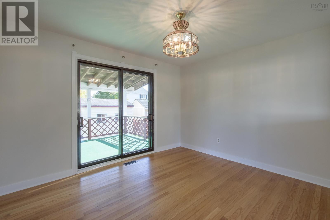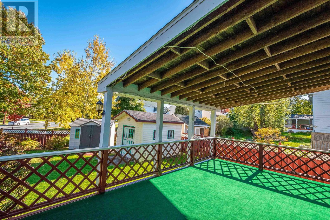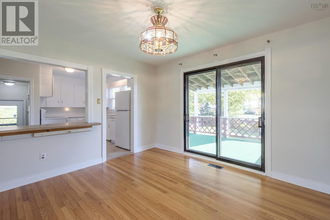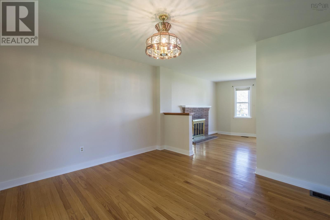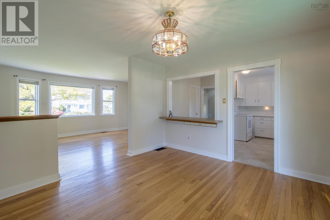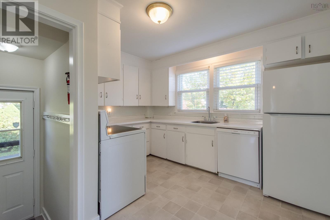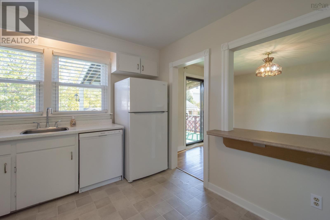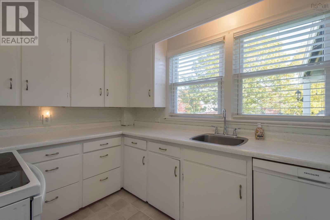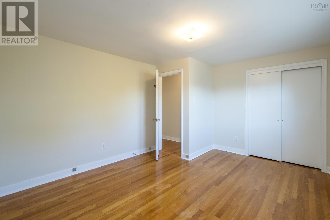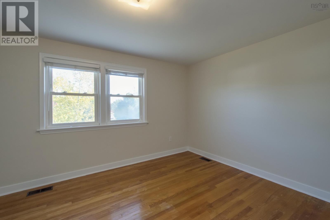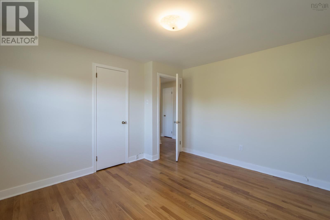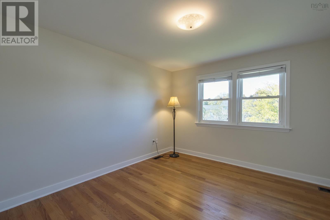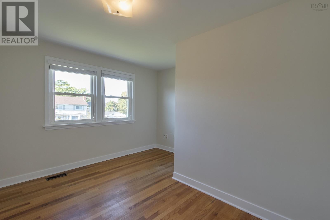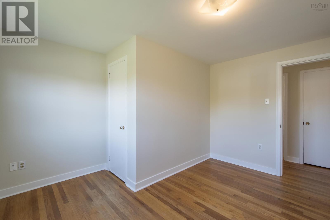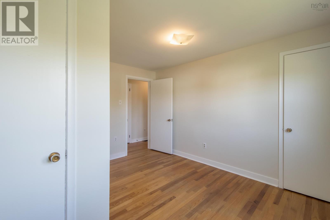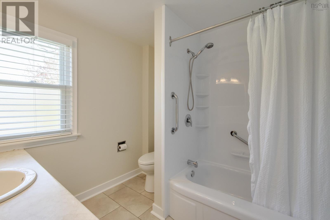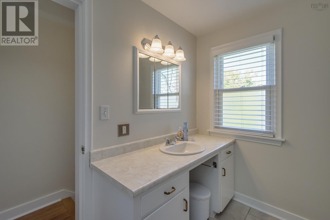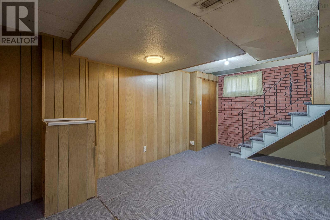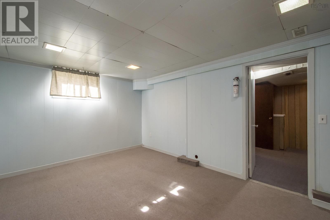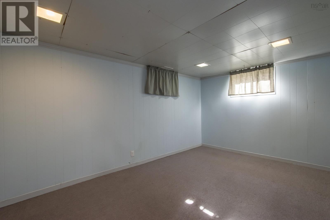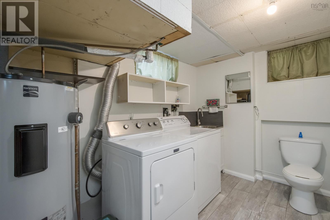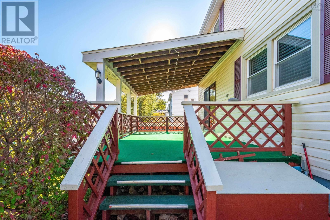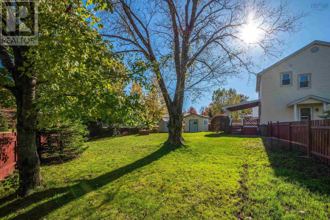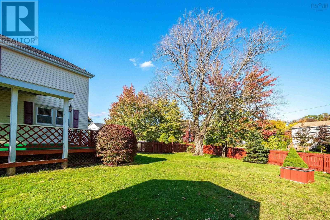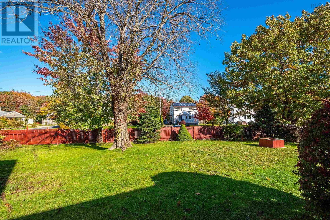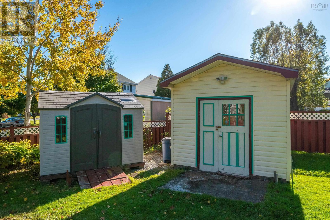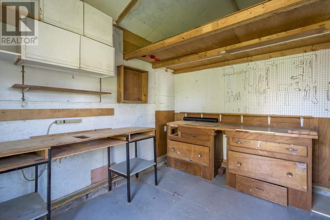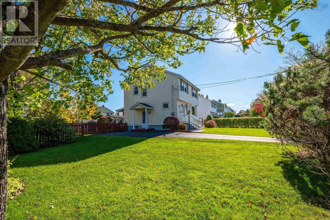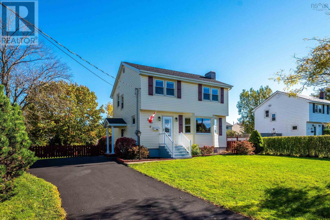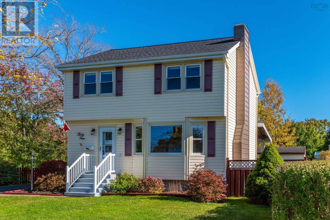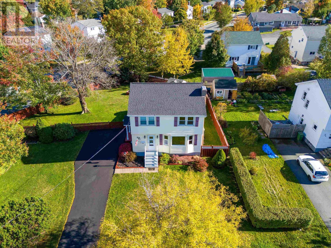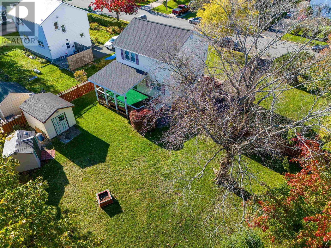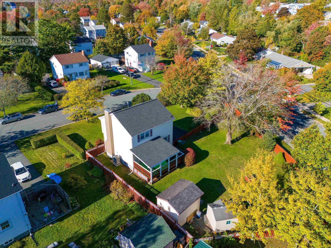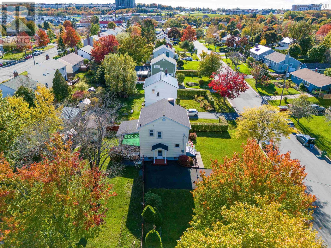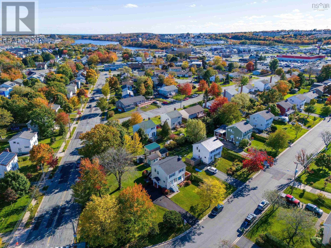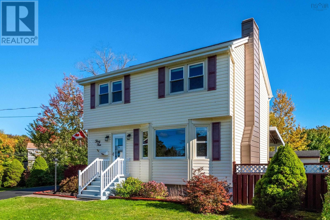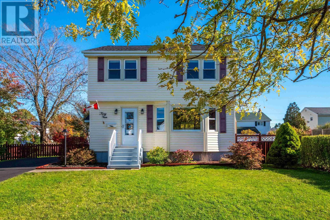3 Bedroom
2 Bathroom
Heat Pump
Landscaped
$549,000
Welcome to Woodlawn! This well maintained family home has everything your young family is looking for - 3 bedrooms up, 1.5 baths, and a large fenced yard for the kids & pets, all within walking distance to school, shopping, parks and transit routes. As well, this classic 2 storey home has had many recent upgrades including a whole house ducted heat pump, 200 amp panel, fresh interior paint, new roof shingles 4 years ago, and all vinyl windows on the upper 2 levels. This home features oak hardwood floors, efficient kitchen, patio doors off the dining room to the 12'x22' covered deck, a bay window in the living room and a foyer to meet your guests. The upper level features good-sized bedrooms, a large full bath and stairs up to the attic space, offering great storage with easy access. The basement has great potential for a rec room and a 4th bedroom, complete with a combined half bath/laundry. The huge lot (11,000+ sq ft) offers plenty of space to play, garden, entertain or work on projects in the wired 10'x12' shed - and there's a second shed for your toys or garden tools. It's rare to find a 2 storey home in Woodlawn, and even more special to find one that has been so well loved, ready for a new family to make it their own. (id:25286)
Property Details
|
MLS® Number
|
202424669 |
|
Property Type
|
Single Family |
|
Community Name
|
Dartmouth |
|
Amenities Near By
|
Park, Playground, Public Transit, Shopping, Place Of Worship |
|
Features
|
Level |
|
Structure
|
Shed |
Building
|
Bathroom Total
|
2 |
|
Bedrooms Above Ground
|
3 |
|
Bedrooms Total
|
3 |
|
Appliances
|
Stove, Dishwasher, Dryer, Washer, Refrigerator |
|
Basement Development
|
Partially Finished |
|
Basement Type
|
Full (partially Finished) |
|
Constructed Date
|
1961 |
|
Construction Style Attachment
|
Detached |
|
Cooling Type
|
Heat Pump |
|
Exterior Finish
|
Vinyl |
|
Flooring Type
|
Carpeted, Hardwood, Laminate, Vinyl |
|
Foundation Type
|
Poured Concrete |
|
Half Bath Total
|
1 |
|
Stories Total
|
2 |
|
Total Finished Area
|
1325 Sqft |
|
Type
|
House |
|
Utility Water
|
Municipal Water |
Land
|
Acreage
|
No |
|
Land Amenities
|
Park, Playground, Public Transit, Shopping, Place Of Worship |
|
Landscape Features
|
Landscaped |
|
Sewer
|
Municipal Sewage System |
|
Size Irregular
|
0.2602 |
|
Size Total
|
0.2602 Ac |
|
Size Total Text
|
0.2602 Ac |
Rooms
| Level |
Type |
Length |
Width |
Dimensions |
|
Second Level |
Primary Bedroom |
|
|
11.4 x 14 -Jog |
|
Second Level |
Bedroom |
|
|
11.2 x 12.4 -Jog |
|
Second Level |
Bedroom |
|
|
12.4 x 7.6 + Jog |
|
Second Level |
Bath (# Pieces 1-6) |
|
|
8 X 8 |
|
Basement |
Laundry / Bath |
|
|
7 X 11 |
|
Main Level |
Living Room |
|
|
11.4 X 16.4 + Bay |
|
Main Level |
Dining Room |
|
|
12.2 x 11.1 |
|
Main Level |
Kitchen |
|
|
7 X 11.4 + 8 X 5.6 |
|
Main Level |
Foyer |
|
|
5 X 7.3 + Jog |
https://www.realtor.ca/real-estate/27544947/34-langley-avenue-dartmouth-dartmouth

