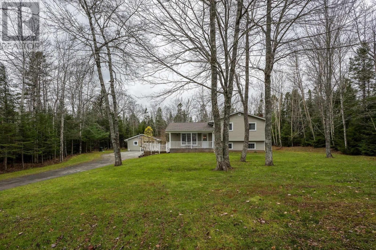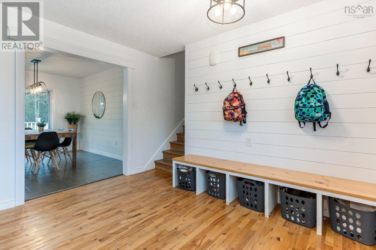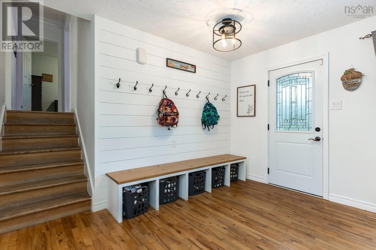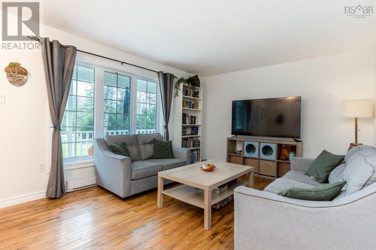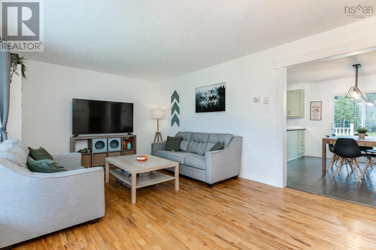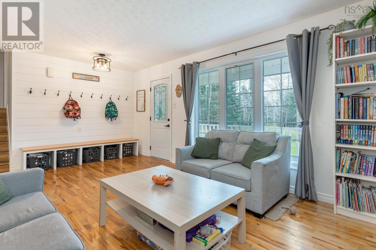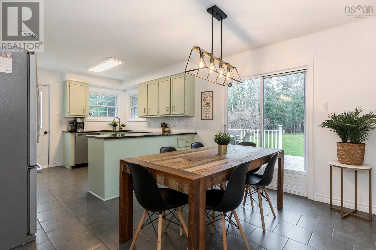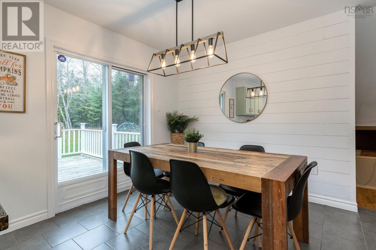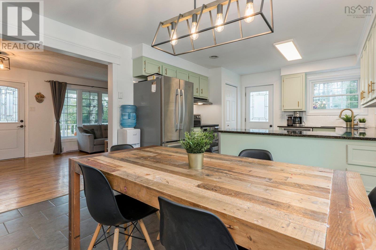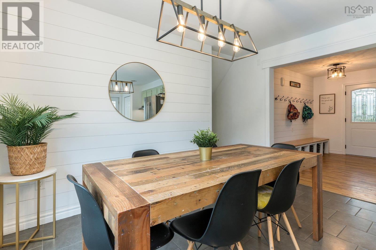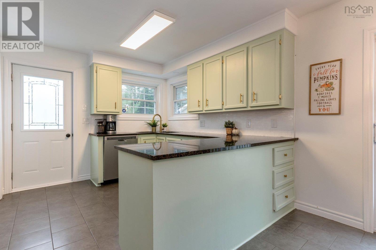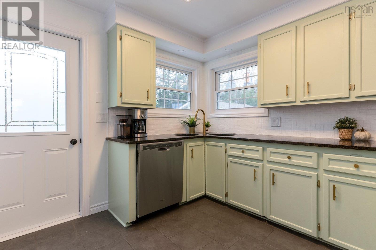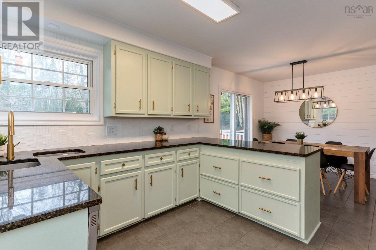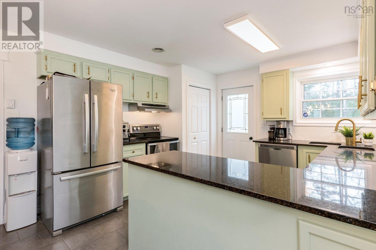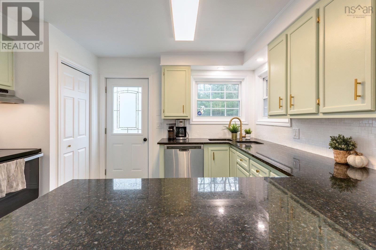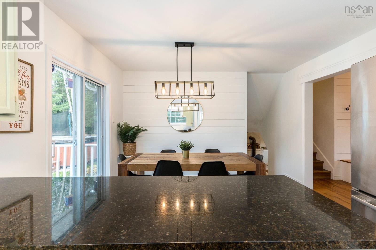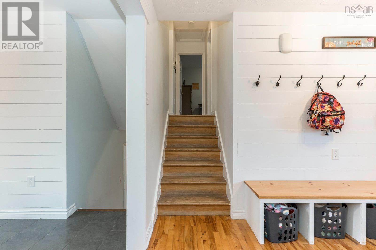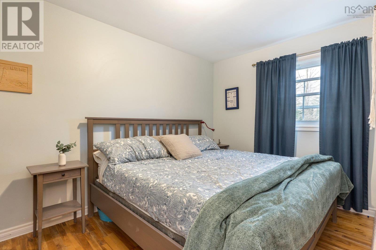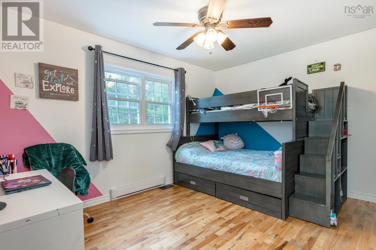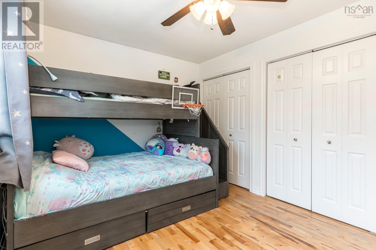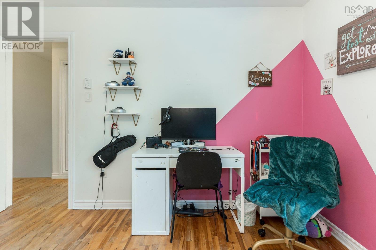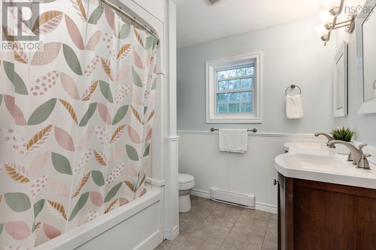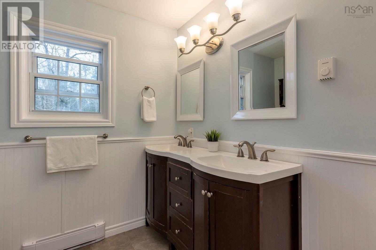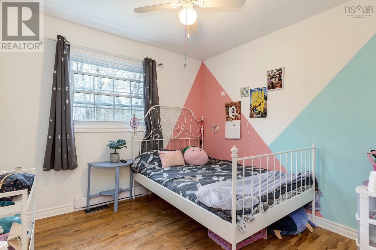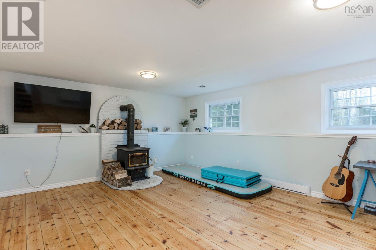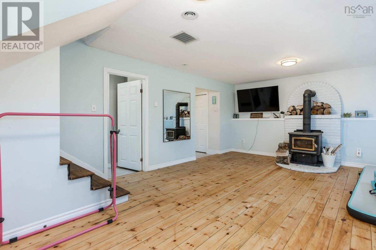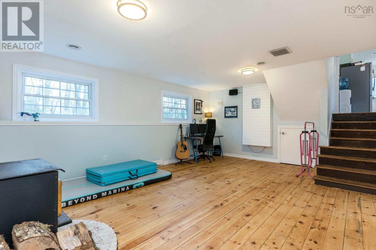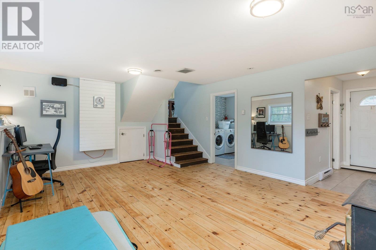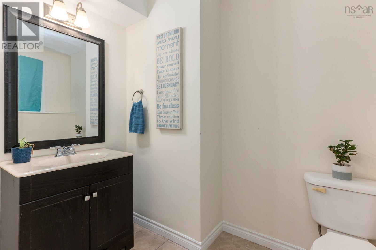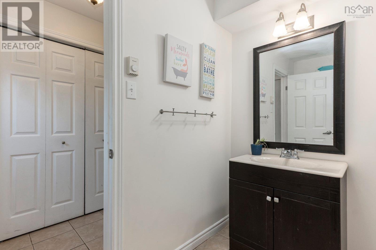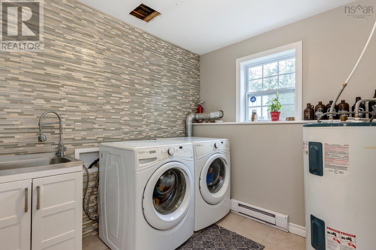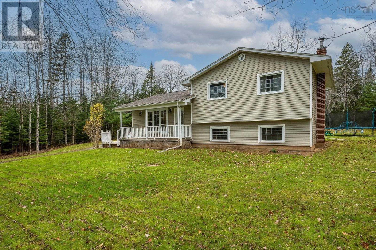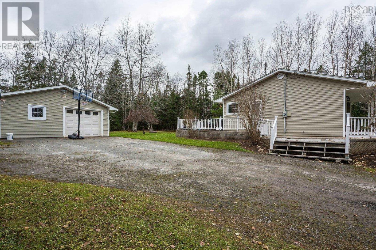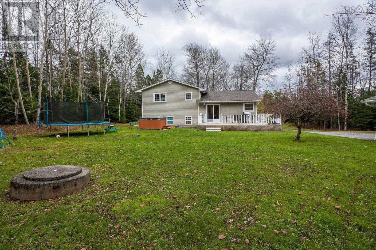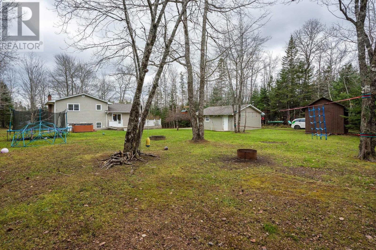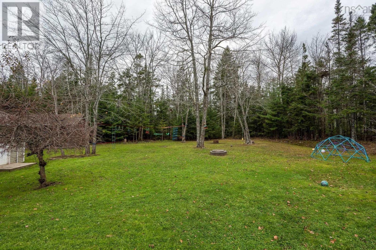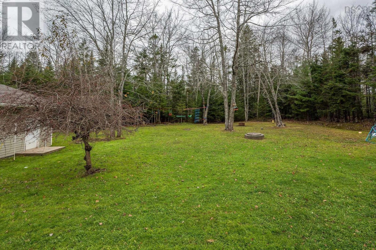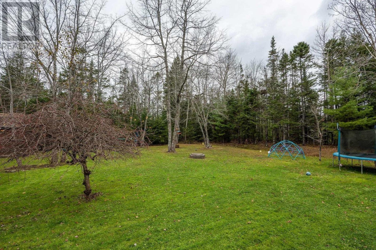3 Bedroom
2 Bathroom
1600 sqft
Acreage
Partially Landscaped
$549,900
Welcome to 34 Edmund Drive, a charming side split with detached garage, located on a quiet street with a private, well-treed lot in Enfield. The main level of this home features a welcoming family room, perfect for relaxing or entertaining guests, spacious eat in kitchen which has ample counter and storage. Upstairs, you will find three bedrooms and the main bathroom. Each bedroom, offering plenty of space for a growing family or guests. The main bathroom is modern and well-appointed, with a clean and contemporary design. The lower level of the home has a walk out into the backyard and features a cozy family room with wood stove, perfect for movie nights or game days. A second bathroom is located on this level as well as the laundry room. Outside, the property is surrounded by mature trees, providing privacy and a peaceful setting. The backyard is perfect for outdoor entertaining or simply relaxing in the fresh air. Don't miss the opportunity to make this lovely side split your new home. Schedule a showing today! (id:25286)
Property Details
|
MLS® Number
|
202426365 |
|
Property Type
|
Single Family |
|
Community Name
|
Enfield |
|
Features
|
Treed |
Building
|
Bathroom Total
|
2 |
|
Bedrooms Above Ground
|
3 |
|
Bedrooms Total
|
3 |
|
Appliances
|
Stove, Dishwasher, Dryer, Washer, Refrigerator |
|
Constructed Date
|
1986 |
|
Construction Style Attachment
|
Detached |
|
Exterior Finish
|
Vinyl |
|
Flooring Type
|
Hardwood, Laminate, Tile |
|
Foundation Type
|
Poured Concrete |
|
Half Bath Total
|
1 |
|
Stories Total
|
2 |
|
Size Interior
|
1600 Sqft |
|
Total Finished Area
|
1600 Sqft |
|
Type
|
House |
|
Utility Water
|
Well |
Parking
|
Garage
|
|
|
Detached Garage
|
|
|
Gravel
|
|
Land
|
Acreage
|
Yes |
|
Landscape Features
|
Partially Landscaped |
|
Sewer
|
Septic System |
|
Size Irregular
|
1.5699 |
|
Size Total
|
1.5699 Ac |
|
Size Total Text
|
1.5699 Ac |
Rooms
| Level |
Type |
Length |
Width |
Dimensions |
|
Second Level |
Primary Bedroom |
|
|
13.1x9.8 |
|
Second Level |
Bedroom |
|
|
12.8x8.11 |
|
Second Level |
Bedroom |
|
|
9.6x9.3 |
|
Second Level |
Bath (# Pieces 1-6) |
|
|
5 pc |
|
Lower Level |
Family Room |
|
|
20.3x14.4 |
|
Lower Level |
Bath (# Pieces 1-6) |
|
|
2pc |
|
Lower Level |
Laundry Room |
|
|
7.6x7.9 |
|
Main Level |
Kitchen |
|
|
12x10.2 |
|
Main Level |
Dining Room |
|
|
12x9.9 |
|
Main Level |
Living Room |
|
|
19x11.9 |
https://www.realtor.ca/real-estate/27633427/34-edmund-road-enfield-enfield

