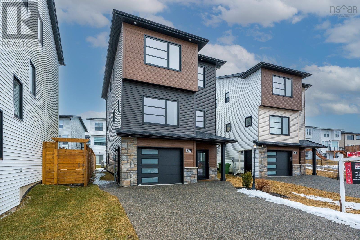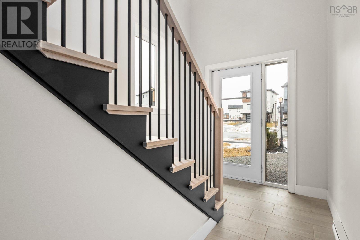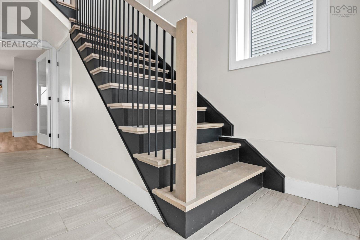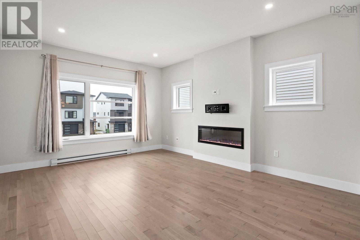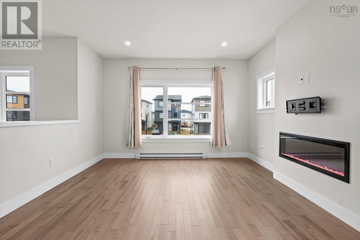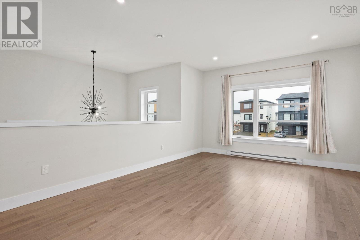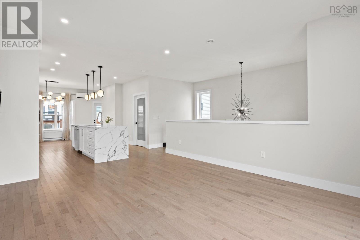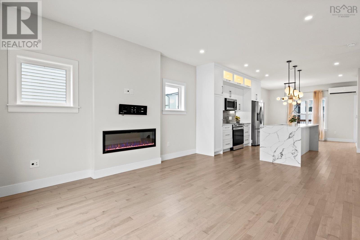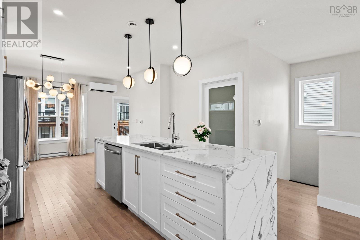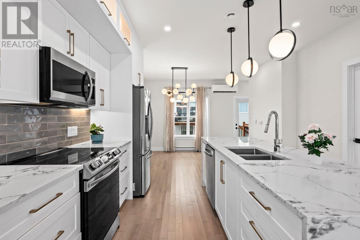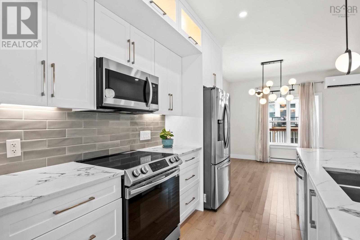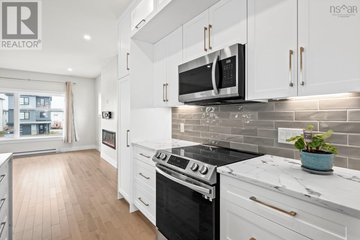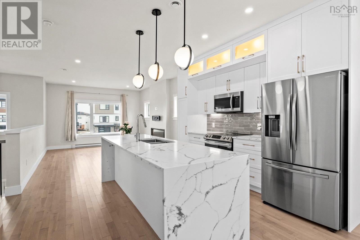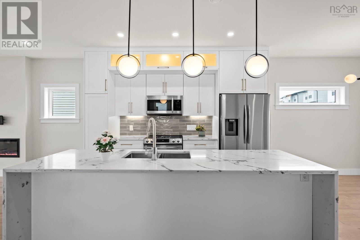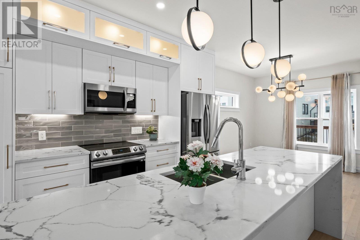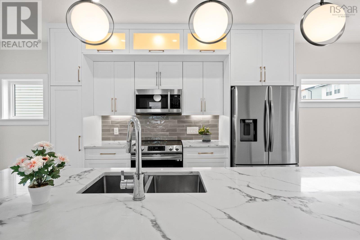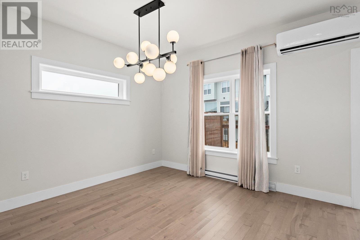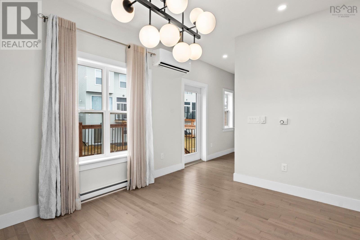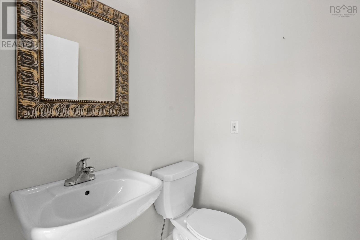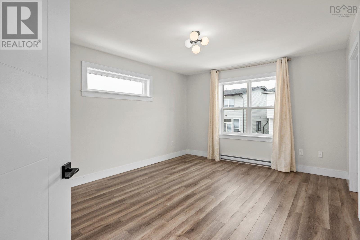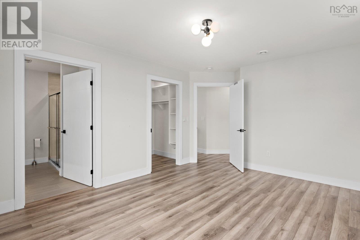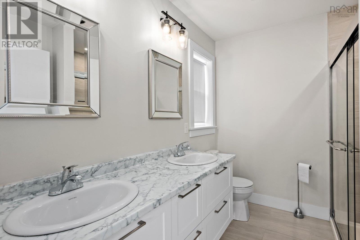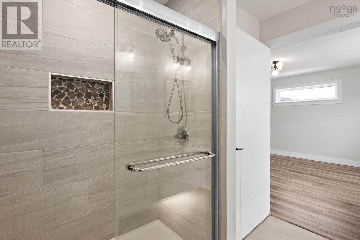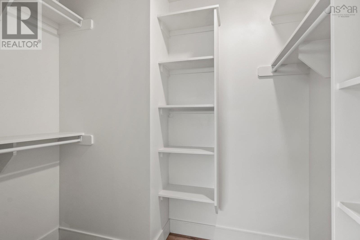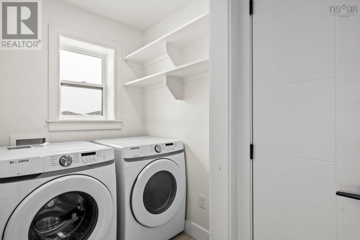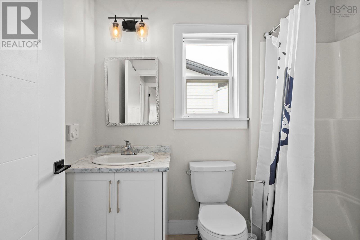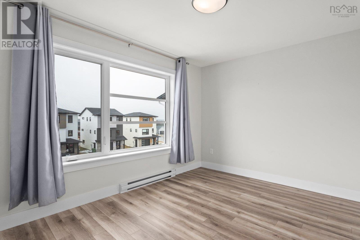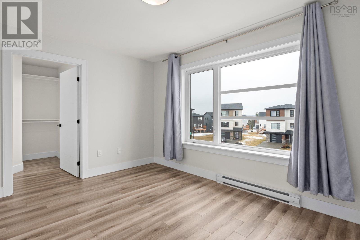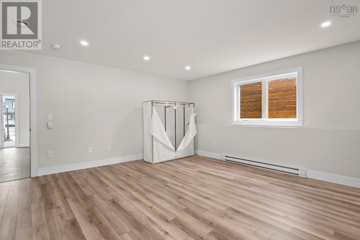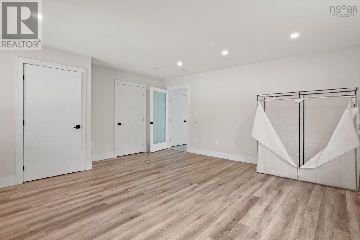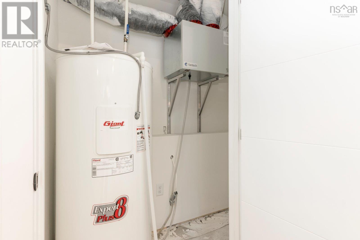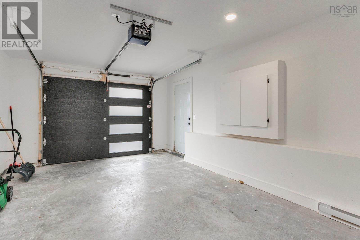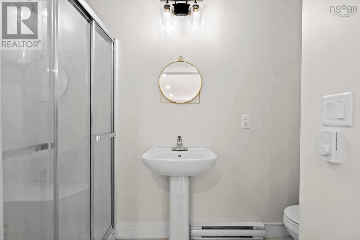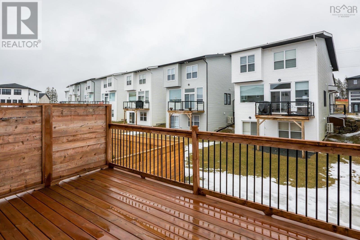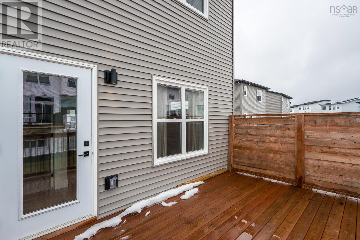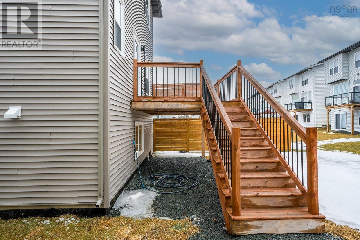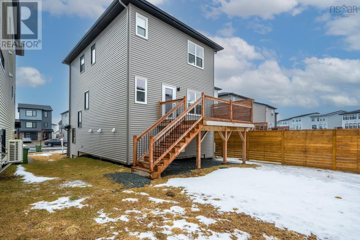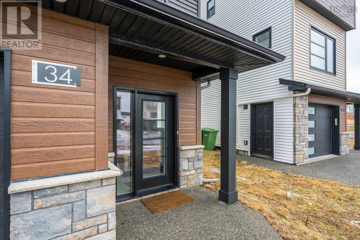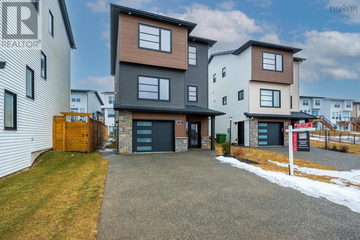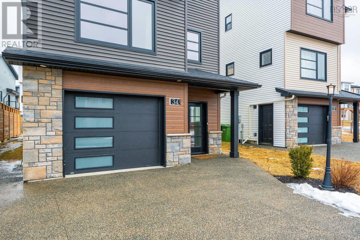34 Chardonnay Court Timberlea, Nova Scotia B3T 0L5
$709,900
Welcome to 34 Chardonnay Court, a beautifully upgraded home in Brunello Estates! This three-year-young property features an open-concept main floor with a gourmet kitchen, waterfall quartz island, elegant electric fireplace, and a ductless heat pump. Upstairs, you?ll find three well-appointed bedrooms, including a luxurious primary suite with a walk-in closet and a spa-like ensuite with a ceramic shower. The lower level offers a spacious family room, a full bath with an acrylic shower, ample storage, and convenient garage access, which includes a frosted glass door from the hallway to the rec room for added privacy. Located near a playground, transit, and top-tier amenities, this exceptional home is a must-see! (id:25286)
Open House
This property has open houses!
1:00 pm
Ends at:3:00 pm
1:00 pm
Ends at:3:00 pm
1:00 pm
Ends at:3:00 pm
1:00 pm
Ends at:3:00 pm
Property Details
| MLS® Number | 202504285 |
| Property Type | Single Family |
| Community Name | Timberlea |
| Amenities Near By | Golf Course, Park, Playground, Public Transit, Shopping |
| Community Features | Recreational Facilities, School Bus |
| Features | Level |
Building
| Bathroom Total | 4 |
| Bedrooms Above Ground | 3 |
| Bedrooms Total | 3 |
| Appliances | Stove, Dishwasher, Dryer, Washer, Refrigerator, Central Vacuum |
| Constructed Date | 2022 |
| Construction Style Attachment | Detached |
| Cooling Type | Heat Pump |
| Exterior Finish | Stone, Vinyl |
| Fireplace Present | Yes |
| Flooring Type | Carpeted, Ceramic Tile, Hardwood, Laminate |
| Foundation Type | Poured Concrete |
| Half Bath Total | 1 |
| Stories Total | 2 |
| Size Interior | 2077 Sqft |
| Total Finished Area | 2077 Sqft |
| Type | House |
| Utility Water | Municipal Water |
Parking
| Garage | |
| Attached Garage |
Land
| Acreage | No |
| Land Amenities | Golf Course, Park, Playground, Public Transit, Shopping |
| Landscape Features | Landscaped |
| Sewer | Municipal Sewage System |
| Size Irregular | 0.0807 |
| Size Total | 0.0807 Ac |
| Size Total Text | 0.0807 Ac |
Rooms
| Level | Type | Length | Width | Dimensions |
|---|---|---|---|---|
| Second Level | Primary Bedroom | 13.4 x 12 | ||
| Second Level | Bedroom | 13 X 11 | ||
| Second Level | Bedroom | 11 X 10.2 | ||
| Second Level | Laundry / Bath | 5.5 x 5 | ||
| Second Level | Ensuite (# Pieces 2-6) | 12.5 X 16.3 | ||
| Second Level | Bath (# Pieces 1-6) | 5.8 X 8.1 | ||
| Lower Level | Foyer | 7.7 x 10 | ||
| Lower Level | Recreational, Games Room | 17.2 x 17.2 | ||
| Lower Level | Bath (# Pieces 1-6) | 5.5 x 7 | ||
| Lower Level | Utility Room | 11 x 4.3 | ||
| Main Level | Bath (# Pieces 1-6) | 5.8 x 8.1 | ||
| Main Level | Kitchen | 13 x 10 | ||
| Main Level | Dining Nook | 12 x 12 | ||
| Main Level | Living Room | 16 x 13 |
https://www.realtor.ca/real-estate/27988934/34-chardonnay-court-timberlea-timberlea
Interested?
Contact us for more information

