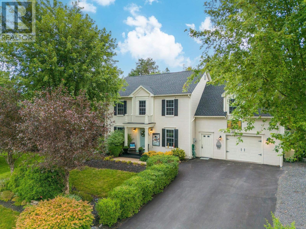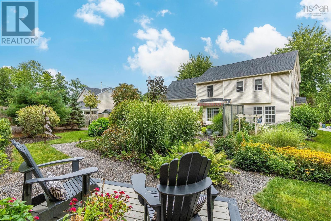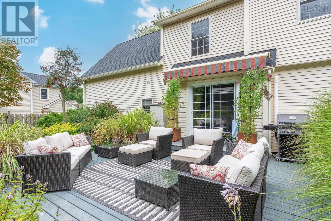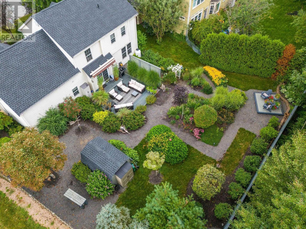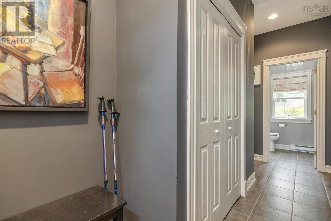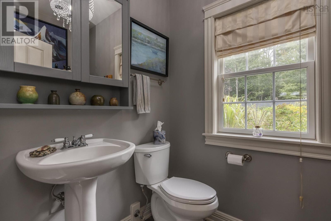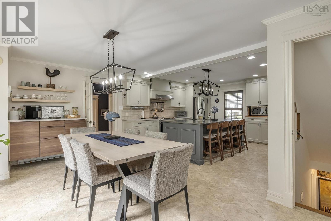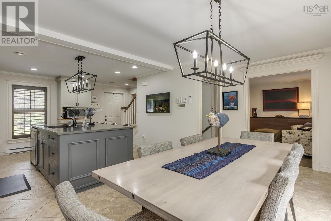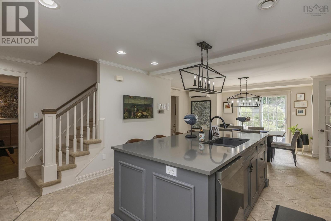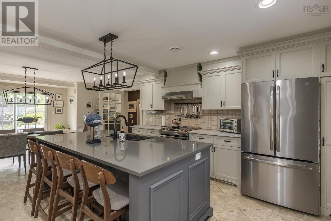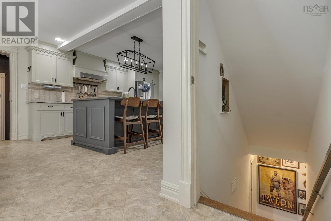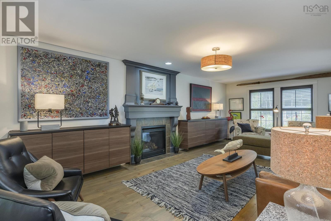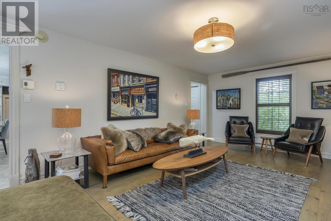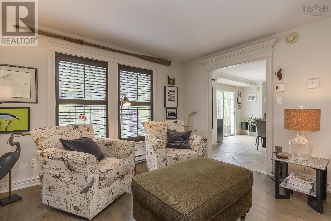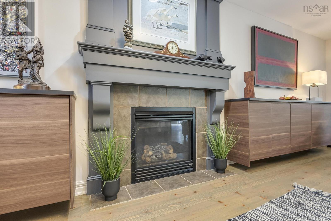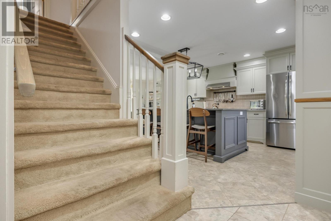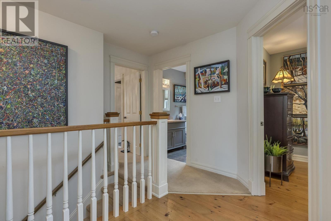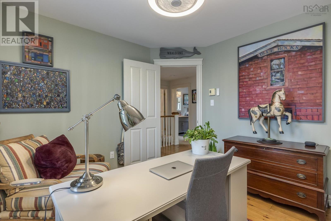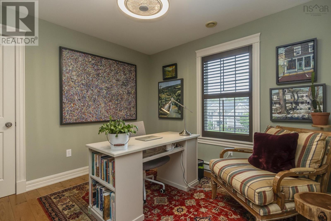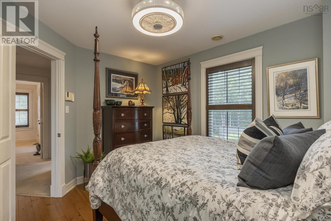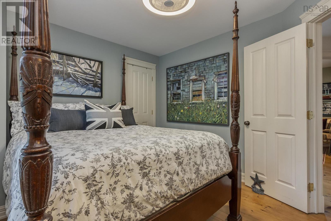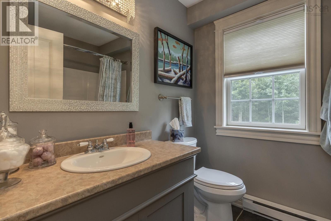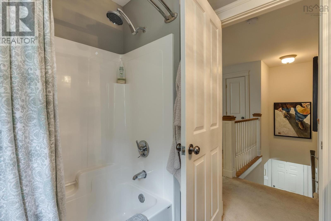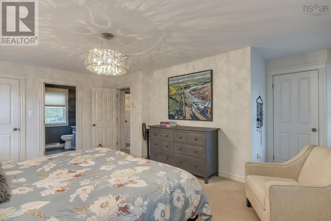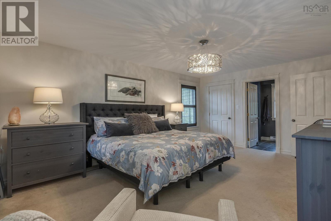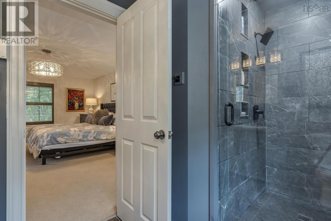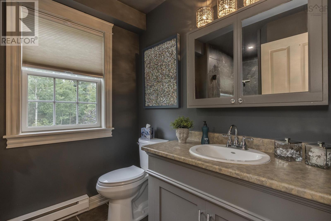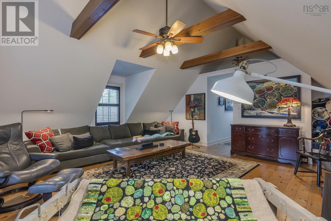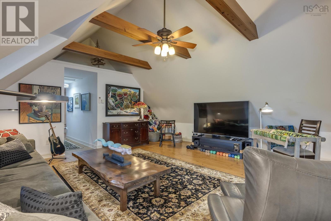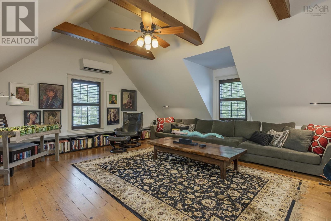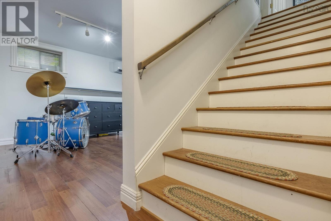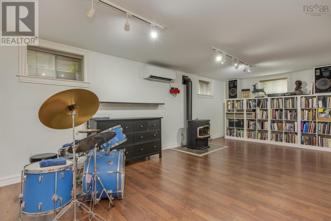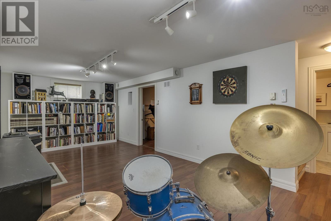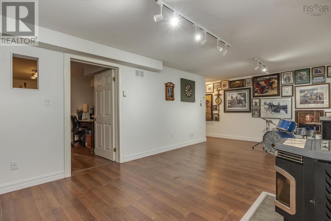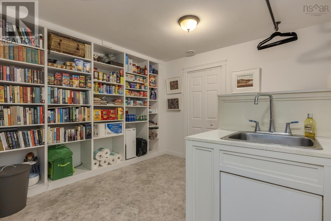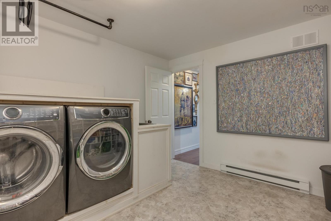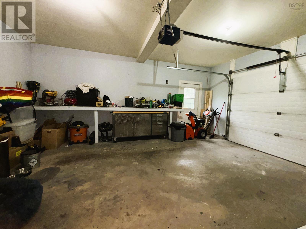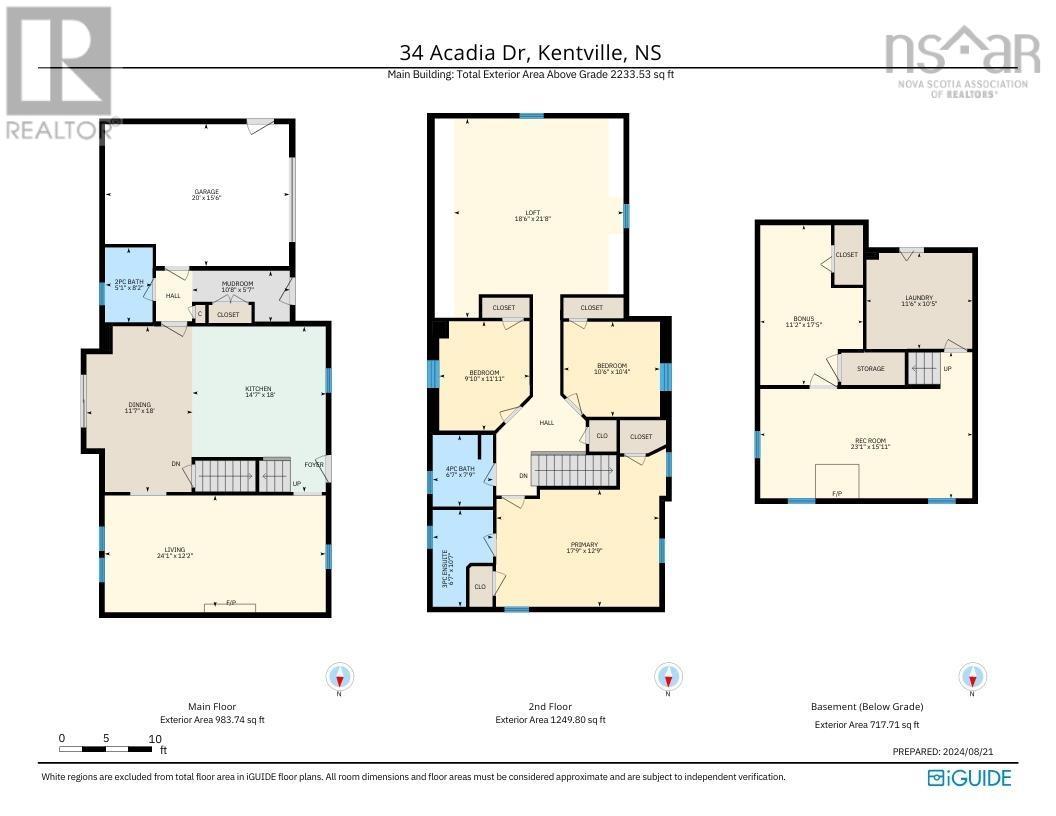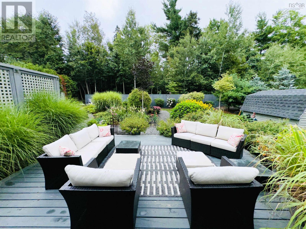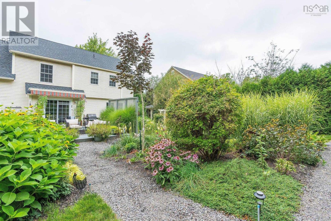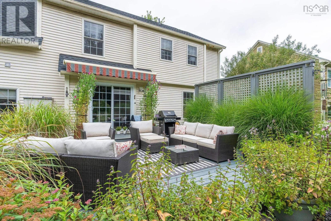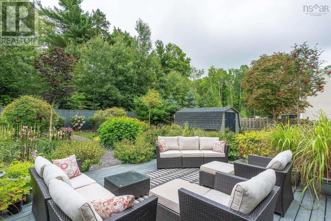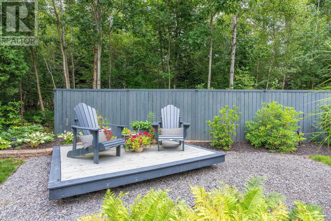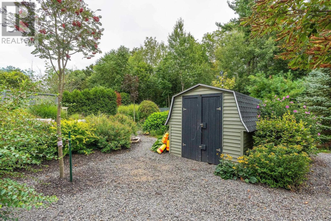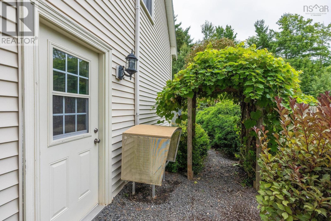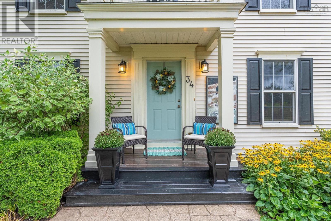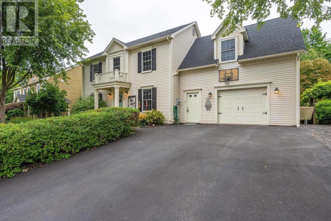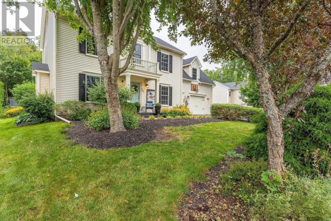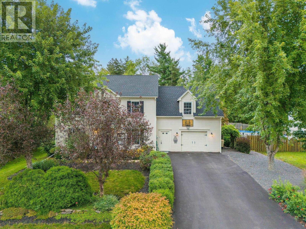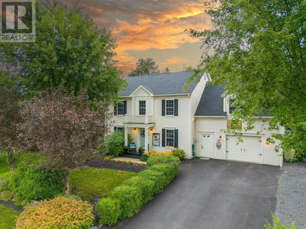3 Bedroom
3 Bathroom
2882 sqft
Fireplace
Wall Unit, Heat Pump
Landscaped
$648,500
Fall in love with this fantastic family home, offering 3-4 bedrooms, lots of space, great curb appeal and a gorgeous back yard! Pride of ownership is evident with quality finishes including contemporary lighting, fixtures and custom shutters & blinds, with a pleasing palette throughout. From the driveway entrance or attached garage, a convenient breezeway/mudroom with half bath leads you to the main floor. Spacious dining area with coffee bar provides access to the large deck and is open to the gourmet kitchen, ideal for entertaining with updated appliances and a seated island, featuring quartz countertop. Stylish living room with cozy propane fireplace and built-in storage units. Upstairs, a full bath supports two bedrooms (or den/office), elegant primary boasts two closets and ensuite, with custom walk-in shower. The bonus room (could be fourth bedroom, games room or studio), has a cathedral ceiling open beams and skylight. The lower level is finished for flexibility with a rec room and pellet stove, den/gym/storage and functional laundry room. Outside, a partially fenced, fully landscaped oasis, with mature trees, pathways, large deck with awning, sun deck and garden shed. Desirable McDougall Heights, within walking distance to downtown, and a short drive to local attractions, all amenities and highway access. Feature Sheet available! (id:25286)
Property Details
|
MLS® Number
|
202420428 |
|
Property Type
|
Single Family |
|
Community Name
|
Kentville |
|
Amenities Near By
|
Park, Playground, Public Transit, Shopping, Place Of Worship |
|
Community Features
|
Recreational Facilities, School Bus |
|
Equipment Type
|
Propane Tank |
|
Features
|
Treed, Level |
|
Rental Equipment Type
|
Propane Tank |
|
Structure
|
Shed |
Building
|
Bathroom Total
|
3 |
|
Bedrooms Above Ground
|
3 |
|
Bedrooms Total
|
3 |
|
Appliances
|
Stove, Dishwasher, Dryer, Washer, Refrigerator |
|
Basement Development
|
Finished |
|
Basement Type
|
Full (finished) |
|
Constructed Date
|
2005 |
|
Construction Style Attachment
|
Detached |
|
Cooling Type
|
Wall Unit, Heat Pump |
|
Exterior Finish
|
Vinyl |
|
Fireplace Present
|
Yes |
|
Flooring Type
|
Carpeted, Ceramic Tile, Laminate, Wood, Vinyl Plank |
|
Foundation Type
|
Poured Concrete |
|
Half Bath Total
|
1 |
|
Stories Total
|
2 |
|
Size Interior
|
2882 Sqft |
|
Total Finished Area
|
2882 Sqft |
|
Type
|
House |
|
Utility Water
|
Municipal Water |
Parking
Land
|
Acreage
|
No |
|
Land Amenities
|
Park, Playground, Public Transit, Shopping, Place Of Worship |
|
Landscape Features
|
Landscaped |
|
Sewer
|
Municipal Sewage System |
|
Size Irregular
|
0.2386 |
|
Size Total
|
0.2386 Ac |
|
Size Total Text
|
0.2386 Ac |
Rooms
| Level |
Type |
Length |
Width |
Dimensions |
|
Second Level |
Primary Bedroom |
|
|
12.9x17.9 |
|
Second Level |
Ensuite (# Pieces 2-6) |
|
|
10.7x6.7 |
|
Second Level |
Bath (# Pieces 1-6) |
|
|
7.9x6.7 |
|
Second Level |
Bedroom |
|
|
11.11x9.10 |
|
Second Level |
Bedroom |
|
|
10.4x10.6 |
|
Second Level |
Great Room |
|
|
21.8x18.6 |
|
Basement |
Recreational, Games Room |
|
|
15.11x23.1 |
|
Basement |
Den |
|
|
17.5x11.2 |
|
Basement |
Laundry Room |
|
|
10.5x11.6 |
|
Main Level |
Kitchen |
|
|
18x14.7 |
|
Main Level |
Dining Room |
|
|
18x11.7 |
|
Main Level |
Living Room |
|
|
12.2x24.1 |
|
Main Level |
Mud Room |
|
|
5.7x10.8 |
|
Main Level |
Bath (# Pieces 1-6) |
|
|
8.2x5.1 |
https://www.realtor.ca/real-estate/27324395/34-acadia-drive-kentville-kentville

