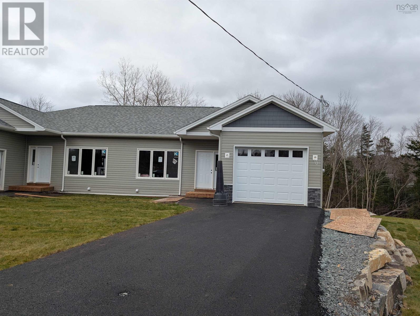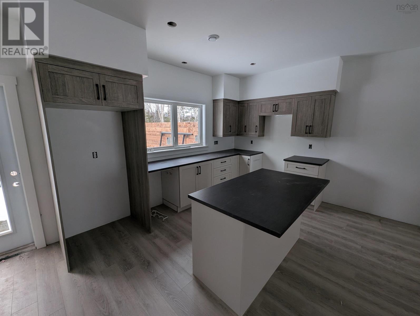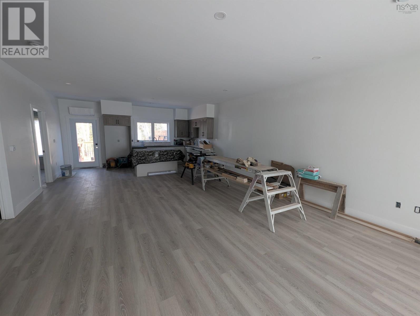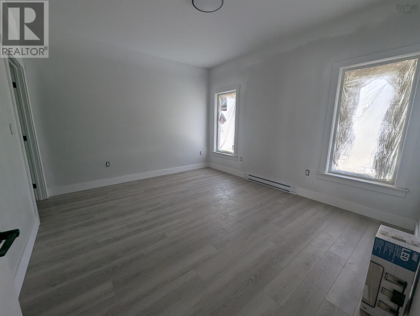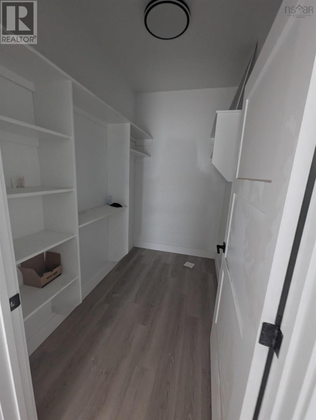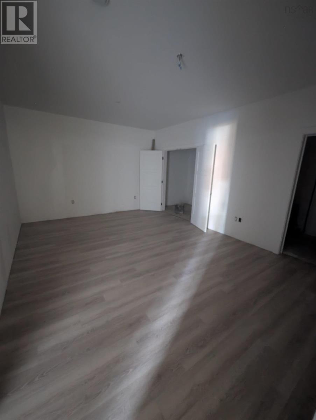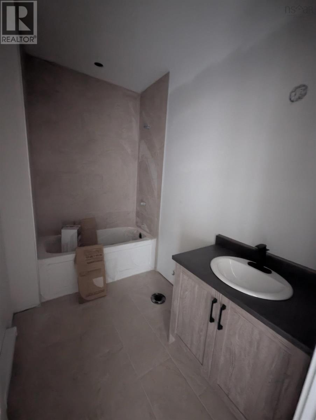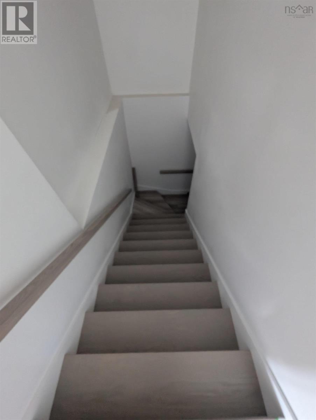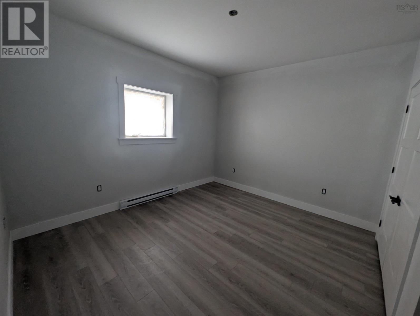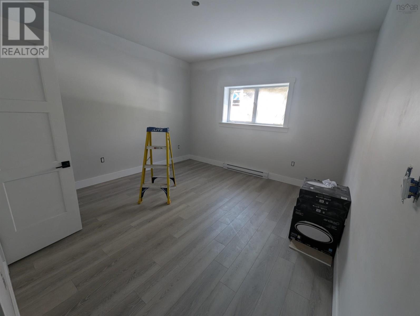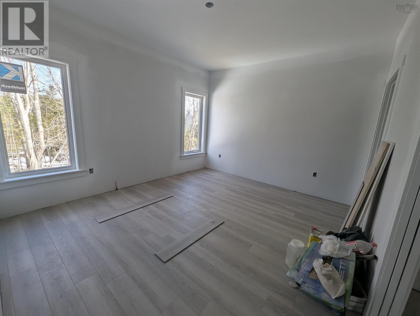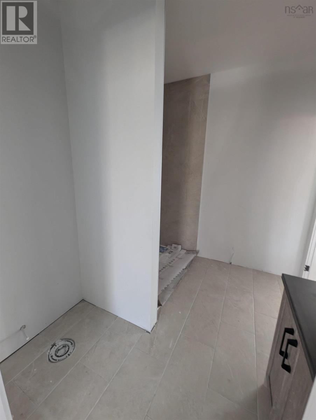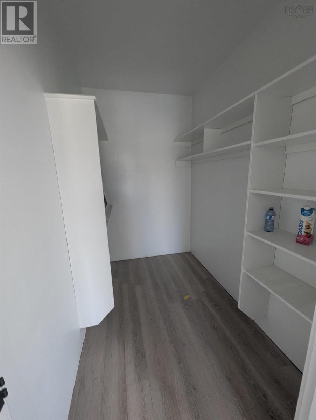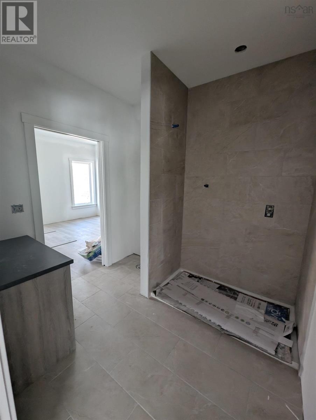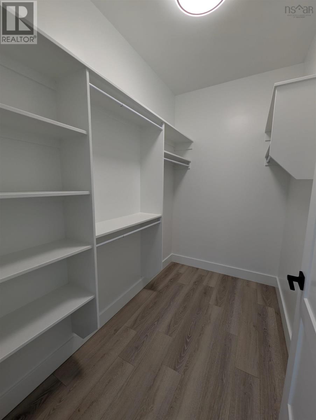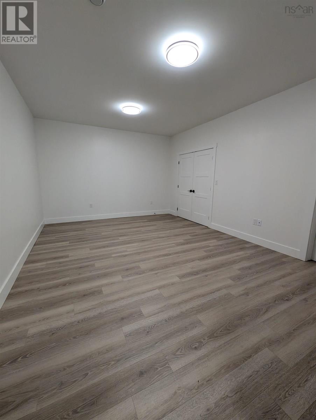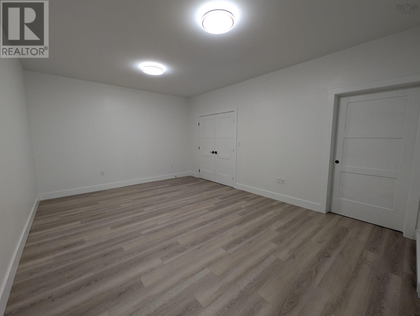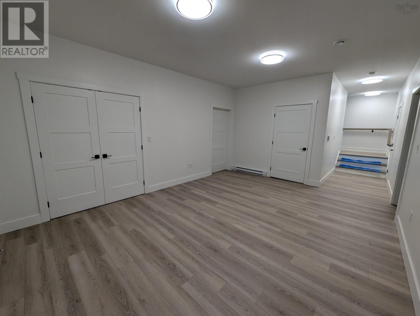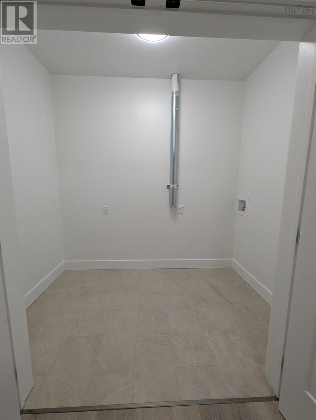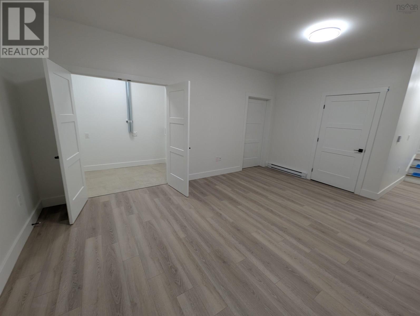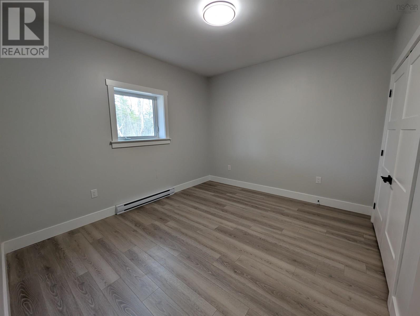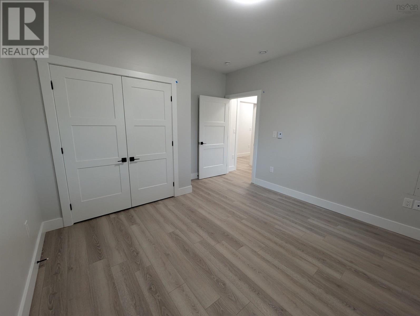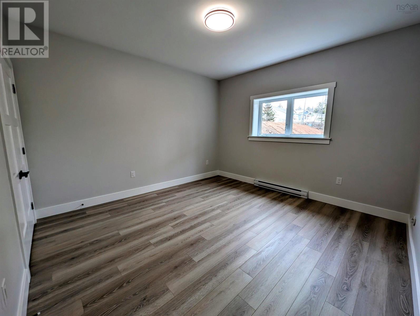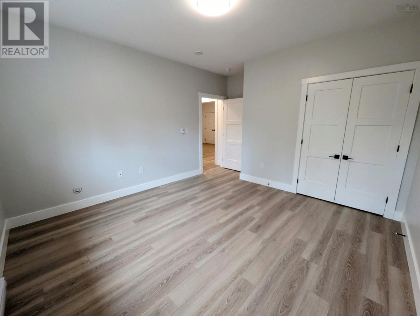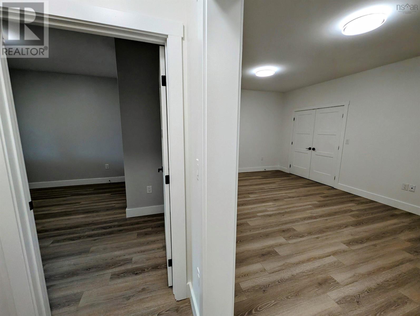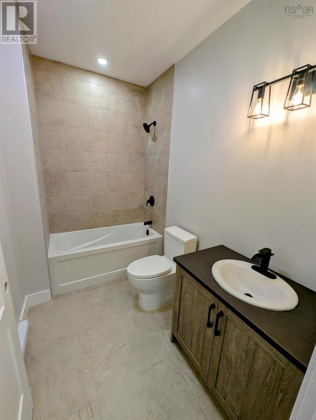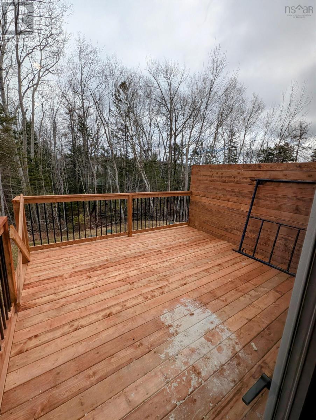34 40 Shadebush Walk Upper Sackville, Nova Scotia B4E 0X8
$599,900Maintenance,
$72.50 Monthly
Maintenance,
$72.50 MonthlyMove-in Ready New Construction with 7-Year LUX Home Warranty! This beautiful 3-bedroom, 2-bathroom home is ready for you to call home. Featuring a spacious 14x20 built-in garage, mini ductless heat pump, and an ICF foundation, this home offers durability and comfort. Enjoy 9-foot ceilings on both levels, enhancing the open, airy feel throughout. The main floor boasts an open-concept design, perfect for entertaining. The kitchen features a large island and flows seamlessly into the dining area and generous living room. The primary bedroom is also located on the main level, complete with a walk-in closet and direct access to the main bathroom. Head downstairs to the lower level, where you?ll find a spacious rec room and two large bedrooms, along with a full 4-piece bathroom, laundry room, utility room, and under-stair storage. The home is situated on a beautifully landscaped lot with a paved driveway, offering both curb appeal and convenience. (id:25286)
Property Details
| MLS® Number | 202504265 |
| Property Type | Single Family |
| Community Name | Upper Sackville |
| Amenities Near By | Golf Course, Park, Playground, Shopping, Place Of Worship |
| Community Features | Recreational Facilities, School Bus |
Building
| Bathroom Total | 2 |
| Bedrooms Above Ground | 1 |
| Bedrooms Below Ground | 2 |
| Bedrooms Total | 3 |
| Appliances | None |
| Architectural Style | 2 Level, Bungalow |
| Basement Development | Finished |
| Basement Type | Full (finished) |
| Construction Style Attachment | Semi-detached |
| Cooling Type | Heat Pump |
| Exterior Finish | Vinyl |
| Flooring Type | Ceramic Tile, Vinyl Plank |
| Stories Total | 1 |
| Size Interior | 1885 Sqft |
| Total Finished Area | 1885 Sqft |
| Type | House |
| Utility Water | Drilled Well, Shared Well |
Parking
| Garage | |
| Attached Garage |
Land
| Acreage | No |
| Land Amenities | Golf Course, Park, Playground, Shopping, Place Of Worship |
| Landscape Features | Landscaped |
| Sewer | Unknown |
| Size Irregular | 0.417 |
| Size Total | 0.417 Ac |
| Size Total Text | 0.417 Ac |
Rooms
| Level | Type | Length | Width | Dimensions |
|---|---|---|---|---|
| Lower Level | Recreational, Games Room | 17.5x13.11 | ||
| Lower Level | Bath (# Pieces 1-6) | - | ||
| Lower Level | Bedroom | 12.6x13 | ||
| Lower Level | Bedroom | 12.2x11.1 | ||
| Lower Level | Utility Room | 8.7x5.3 | ||
| Lower Level | Laundry Room | 8.5x5.3 | ||
| Main Level | Kitchen | 13.1x9.10 | ||
| Main Level | Great Room | 12x23 | ||
| Main Level | Dining Room | combined | ||
| Main Level | Primary Bedroom | 13.1x12 | ||
| Main Level | Bath (# Pieces 1-6) | - | ||
| Main Level | Other | Garage 14x20 |
https://www.realtor.ca/real-estate/27988338/34-40-shadebush-walk-upper-sackville-upper-sackville
Interested?
Contact us for more information

