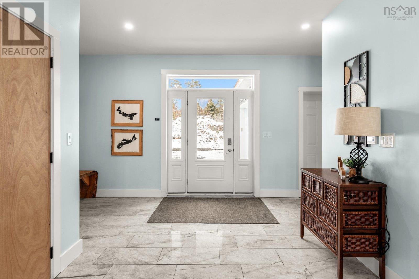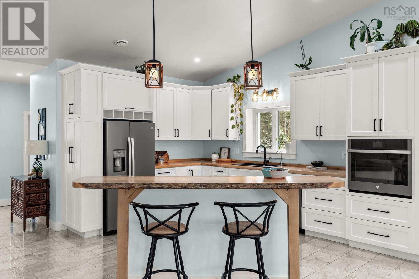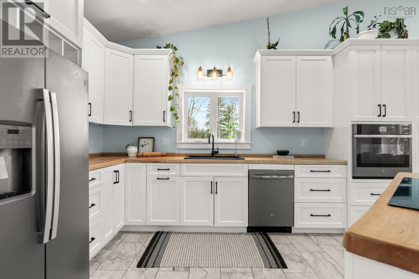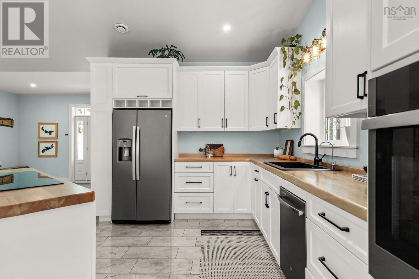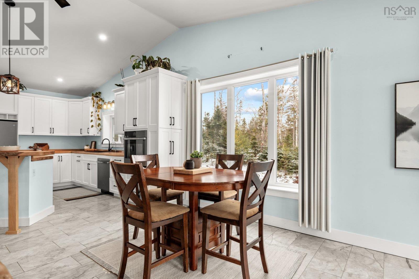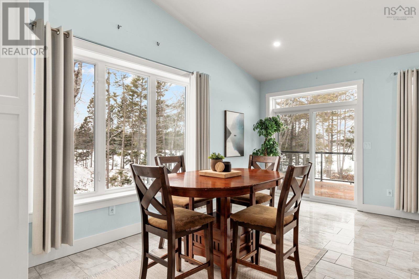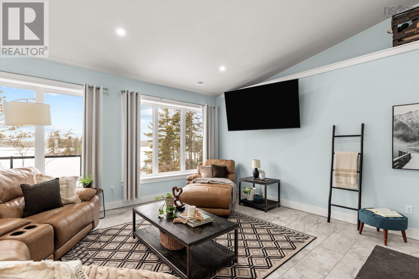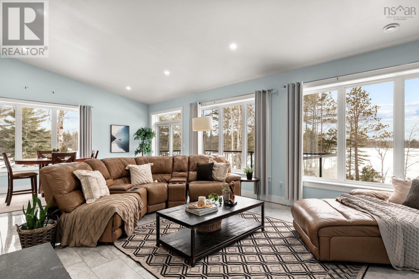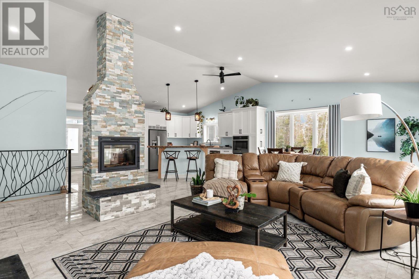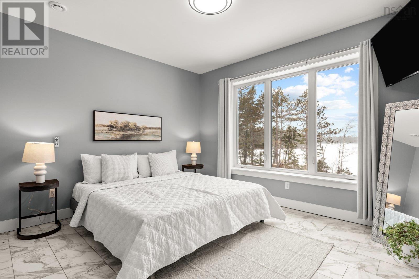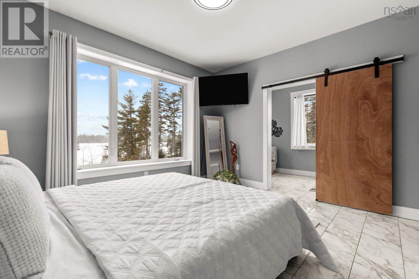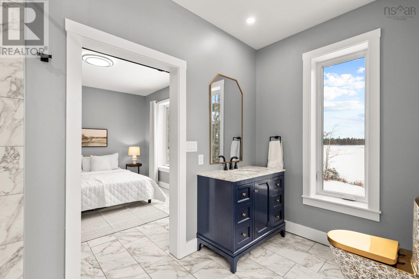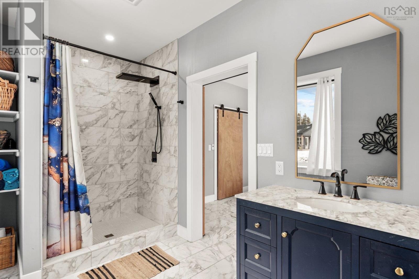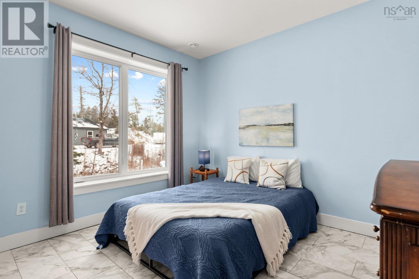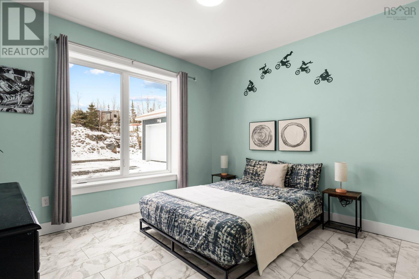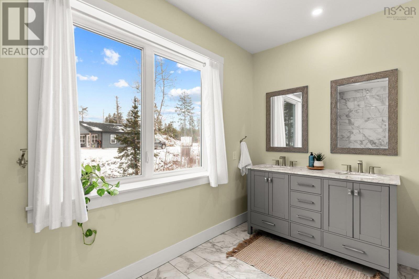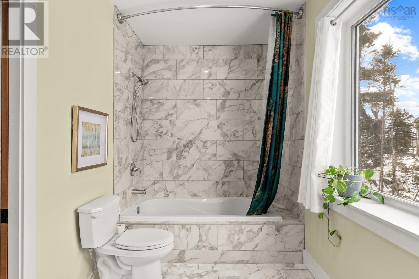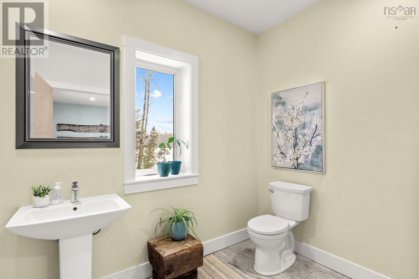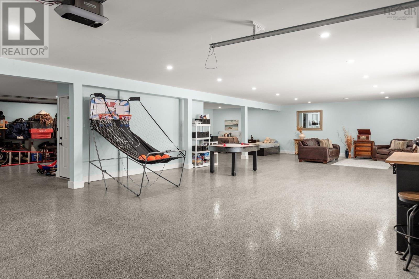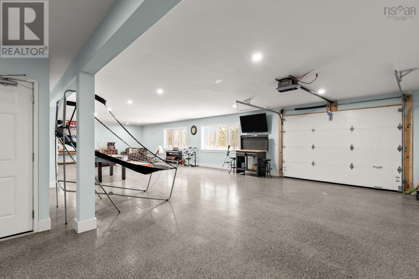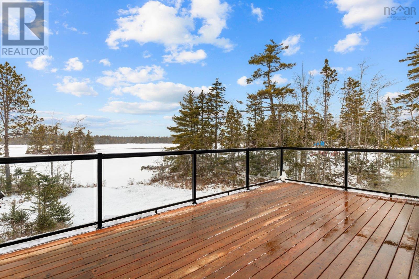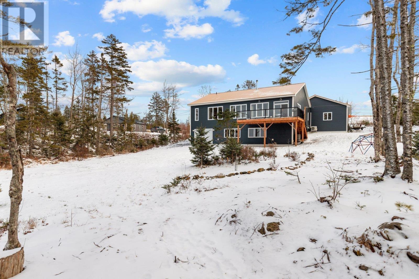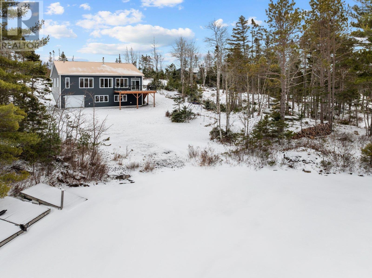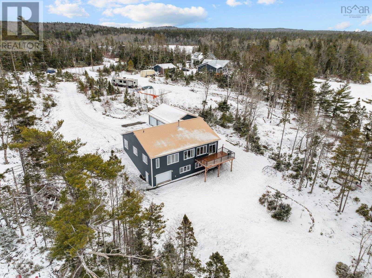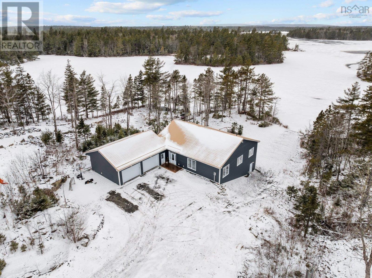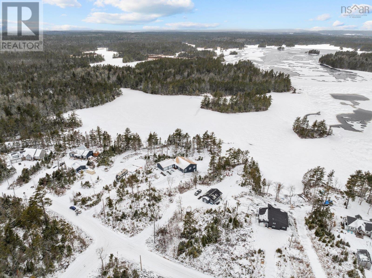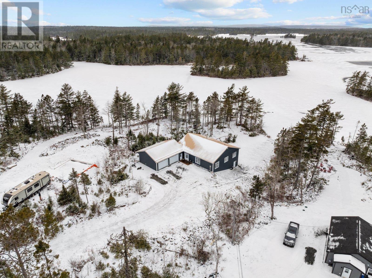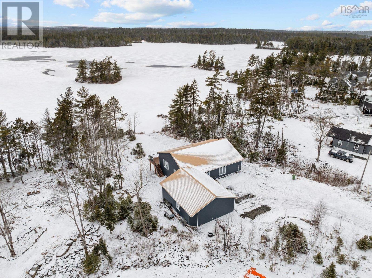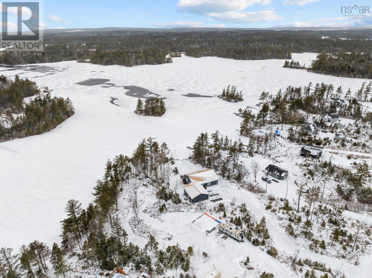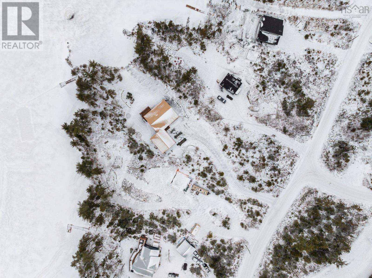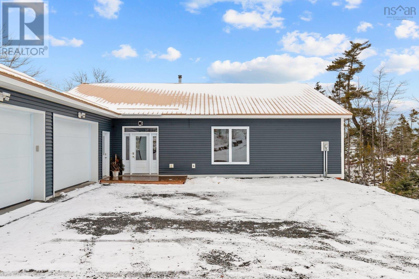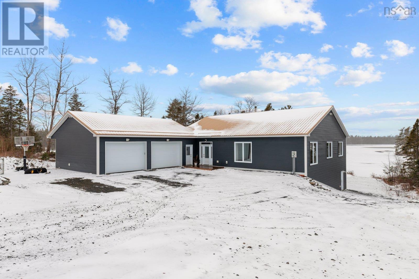34 256 Heritage Way East Uniacke, Nova Scotia B0N 1Z0
$1,199,900Maintenance,
$25 Monthly
Maintenance,
$25 MonthlyThis breathtaking lakefront property offers unparalleled luxury & comfort. Built in 2021, this home features ICF Construction with R60 insulation in the ceiling, ensuring exceptional energy efficiency. The residence is also designed for comfort with zoned, on-demand in-floor heating on both levels. The main living area showcases 9-foot ceilings & expansive windows that flood the space with natural light, showcasing the open-concept layout of the kitchen & living room. From here, you can enjoy breathtaking lake views and stunning sunsets from the comfort of your home or on the large deck. The space is anchored by a double-sided wood fireplace, custom handrails & elegant sugar maple countertops. The upper level houses a 1,000-square-foot, two-car air-conditioned attached garage, along with 3 spacious bedrooms and two & a half bathrooms (one equipped with an oversized soaker tub!) The primary bedroom includes a luxurious ensuite bathroom with a custom tile shower. The finished basement offers a versatile space with an epoxy floor that comes with a 20-year warranty. This level also includes a third garage door and plumbing for a potential third bathroom. Additional features include a metal roof, generator hookup, 100 meters of water frontage & your own private boat launch. (id:25286)
Property Details
| MLS® Number | 202500940 |
| Property Type | Single Family |
| Community Name | East Uniacke |
| Community Features | School Bus |
| Water Front Type | Waterfront On Lake |
Building
| Bathroom Total | 3 |
| Bedrooms Above Ground | 3 |
| Bedrooms Total | 3 |
| Appliances | Stove, Dishwasher, Dryer, Washer, Refrigerator |
| Architectural Style | Bungalow |
| Constructed Date | 2021 |
| Construction Style Attachment | Detached |
| Exterior Finish | Vinyl |
| Fireplace Present | Yes |
| Flooring Type | Porcelain Tile, Other |
| Foundation Type | Poured Concrete |
| Half Bath Total | 1 |
| Stories Total | 1 |
| Size Interior | 3219 Sqft |
| Total Finished Area | 3219 Sqft |
| Type | House |
| Utility Water | Drilled Well |
Parking
| Garage | |
| Attached Garage | |
| Gravel |
Land
| Acreage | No |
| Landscape Features | Landscaped |
| Size Total Text | Under 1/2 Acre |
Rooms
| Level | Type | Length | Width | Dimensions |
|---|---|---|---|---|
| Lower Level | Recreational, Games Room | 48.6 x 21.6 | ||
| Lower Level | Storage | 32.0 x 18.11 | ||
| Lower Level | Utility Room | 16.2 x 6.2 | ||
| Main Level | Porch | 11.11 x 5.11 | ||
| Main Level | Foyer | 17.9 x 9.6 | ||
| Main Level | Bath (# Pieces 1-6) | 10.4 x 9.2 | ||
| Main Level | Kitchen | 20.1 x 15.5 | ||
| Main Level | Dining Room | 9.6 x 15.6 | ||
| Main Level | Living Room | 18.7 x 16.8 | ||
| Main Level | Primary Bedroom | 13.0 x 16.4 | ||
| Main Level | Ensuite (# Pieces 2-6) | 6.8 x 13.2 | ||
| Main Level | Bedroom | 12.2 x 14.6 | ||
| Main Level | Bedroom | 11.6 x 14.6 | ||
| Main Level | Bath (# Pieces 1-6) | 6.8 x 13.1 |
https://www.realtor.ca/real-estate/27805278/34-256-heritage-way-east-uniacke-east-uniacke
Interested?
Contact us for more information


