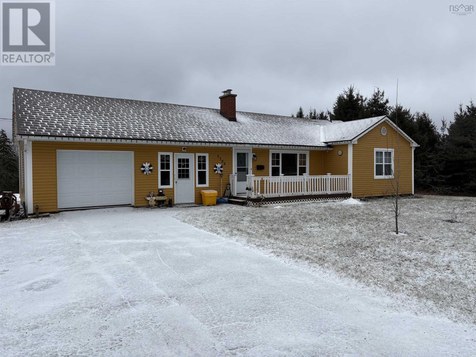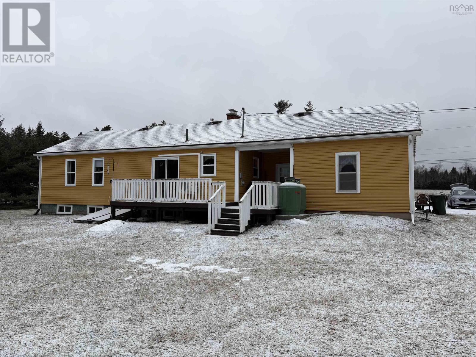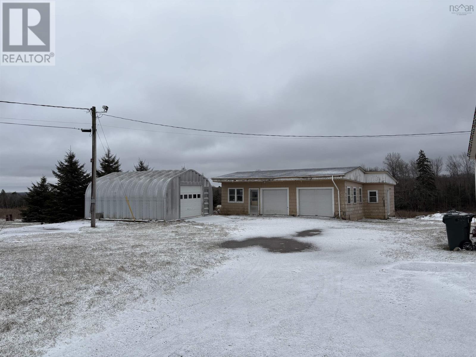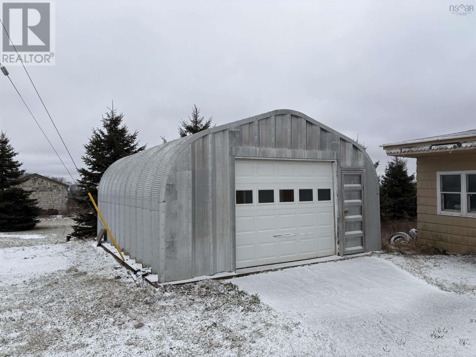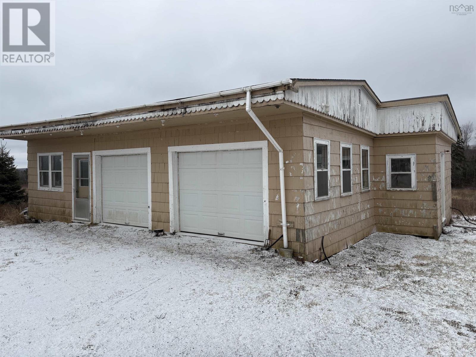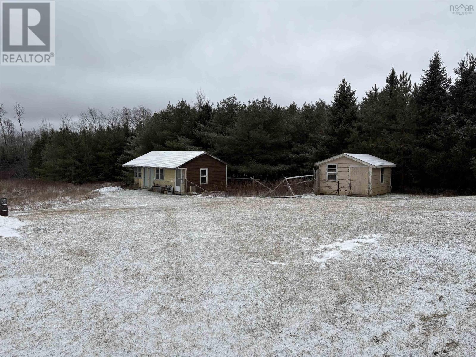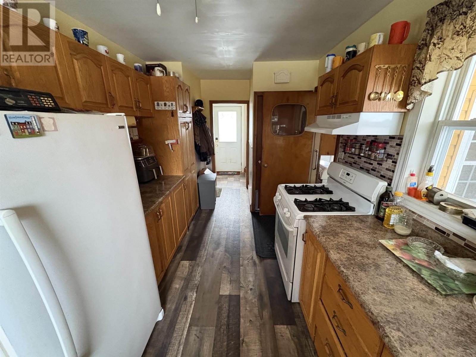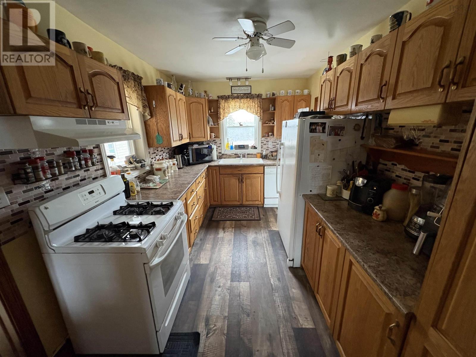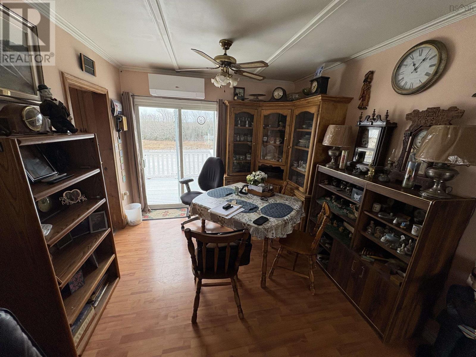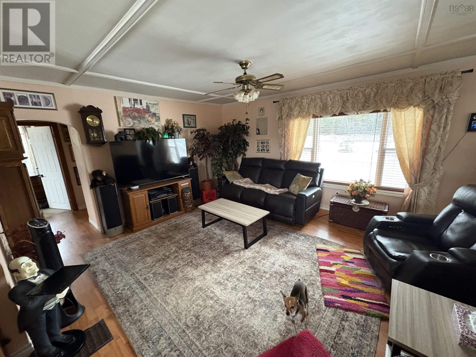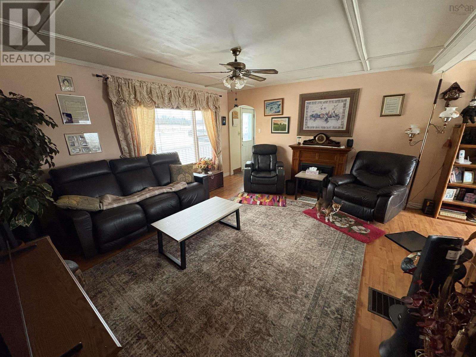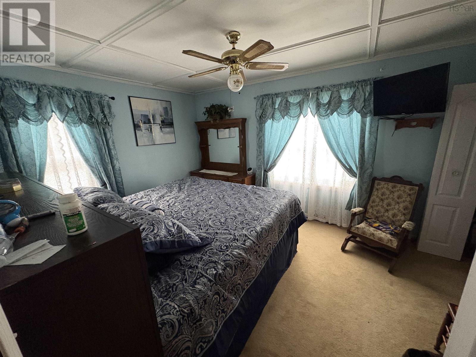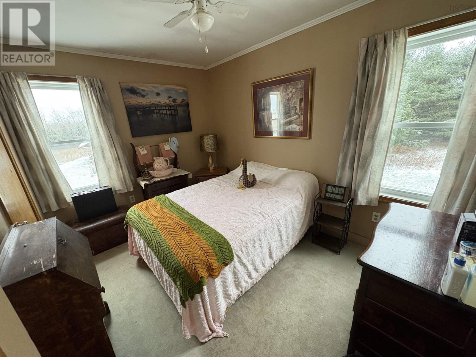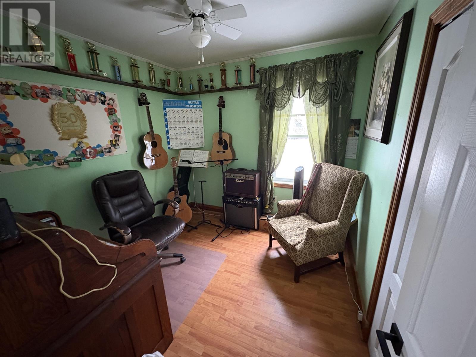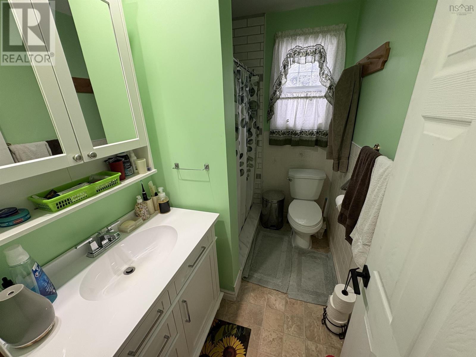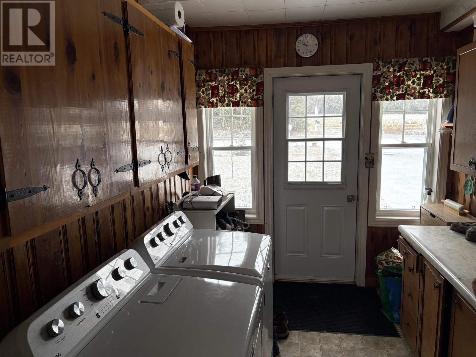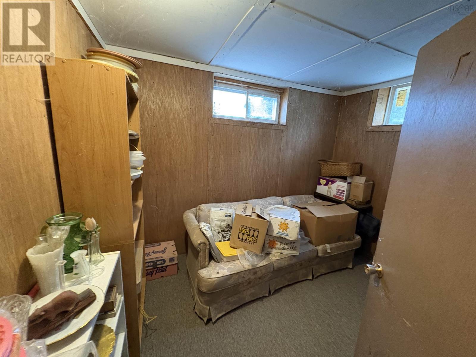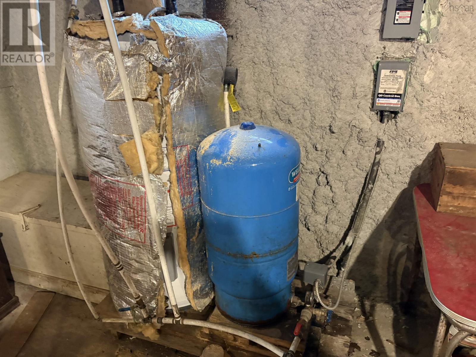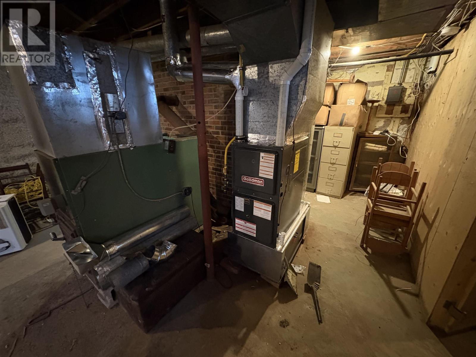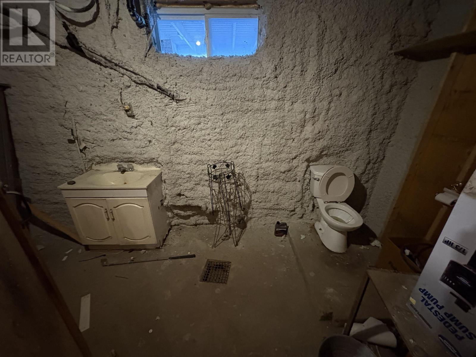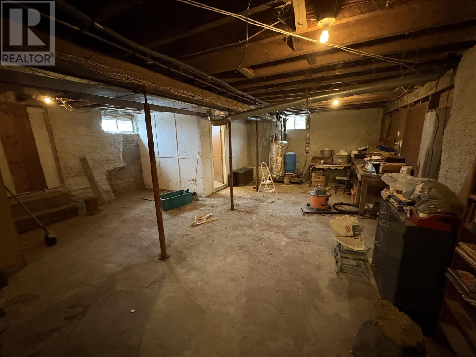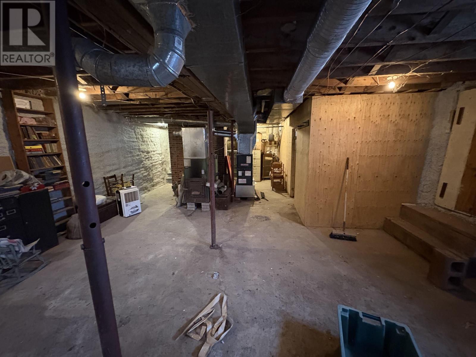3388 Highway 14 Upper Rawdon, Nova Scotia B0N 2N0
3 Bedroom
2 Bathroom
1113 sqft
Bungalow
Heat Pump
Acreage
Landscaped
$449,900
Garage Lovers Dream! If you want....or need....garage space your search is over! This 3 bed 2 bath bungalow features 3 wired garages. A single attached garage and 2 detached garages. Plus 2 other storage sheds. Inside you'll find a handy laundry room between the garage and main house, a efficient galley kitchen, cozy dining area open to the large living room, 3 bedrooms and the main bath. The lower level offers 9' ceilings, a den, plenty of storage, a walkout to the rear yard and an unfinished 2 pc bath. The high efficiency furnace is only 1 year old. You'll love the metal shingled roof and the ductless heat pump!! (id:25286)
Property Details
| MLS® Number | 202501283 |
| Property Type | Single Family |
| Community Name | Upper Rawdon |
| Amenities Near By | Place Of Worship |
| Community Features | Recreational Facilities, School Bus |
| Equipment Type | Propane Tank |
| Features | Sloping, Level |
| Rental Equipment Type | Propane Tank |
| Structure | Shed |
Building
| Bathroom Total | 2 |
| Bedrooms Above Ground | 3 |
| Bedrooms Total | 3 |
| Appliances | Stove, Dishwasher, Dryer, Washer, Refrigerator |
| Architectural Style | Bungalow |
| Basement Development | Unfinished |
| Basement Features | Walk Out |
| Basement Type | Full (unfinished) |
| Constructed Date | 1952 |
| Construction Style Attachment | Detached |
| Cooling Type | Heat Pump |
| Exterior Finish | Vinyl |
| Flooring Type | Carpeted, Laminate, Vinyl |
| Foundation Type | Poured Concrete |
| Half Bath Total | 1 |
| Stories Total | 1 |
| Size Interior | 1113 Sqft |
| Total Finished Area | 1113 Sqft |
| Type | House |
| Utility Water | Drilled Well |
Parking
| Garage | |
| Attached Garage | |
| Detached Garage |
Land
| Acreage | Yes |
| Land Amenities | Place Of Worship |
| Landscape Features | Landscaped |
| Sewer | Septic System |
| Size Irregular | 2.44 |
| Size Total | 2.44 Ac |
| Size Total Text | 2.44 Ac |
Rooms
| Level | Type | Length | Width | Dimensions |
|---|---|---|---|---|
| Basement | Den | 8 x 10.6 | ||
| Main Level | Kitchen | 8.5 x 14 | ||
| Main Level | Dining Room | 9.6 x 9.10 | ||
| Main Level | Living Room | 13.10 x 16 | ||
| Main Level | Primary Bedroom | 11.2 x 14 | ||
| Main Level | Bedroom | 9 x 9.3 | ||
| Main Level | Bedroom | 8.1 x 11.7 | ||
| Main Level | Foyer | 7.9 x 13.3 |
https://www.realtor.ca/real-estate/27824219/3388-highway-14-upper-rawdon-upper-rawdon
Interested?
Contact us for more information

