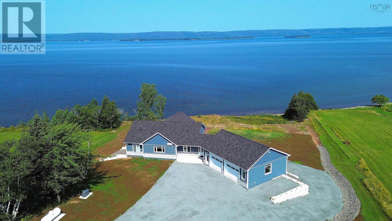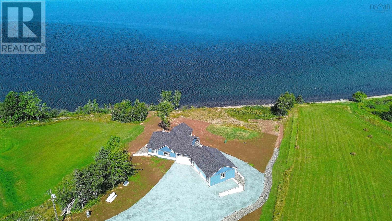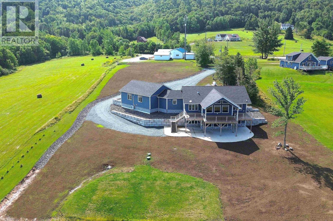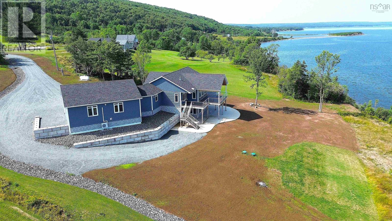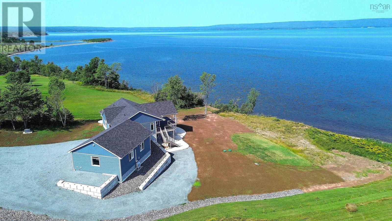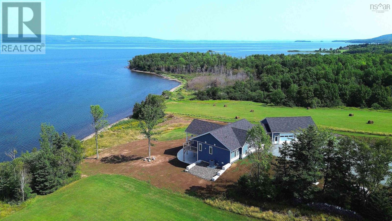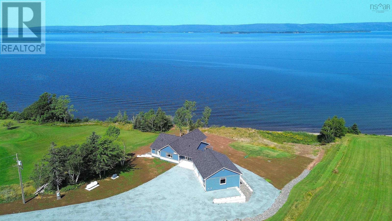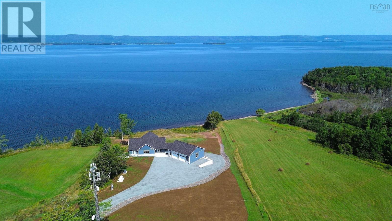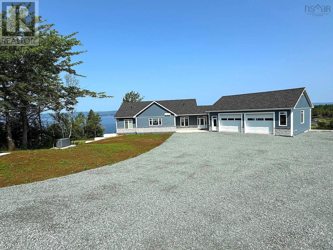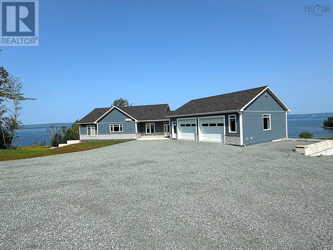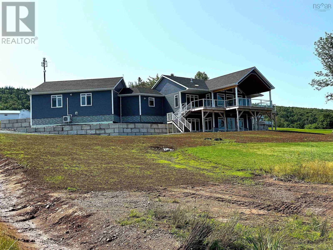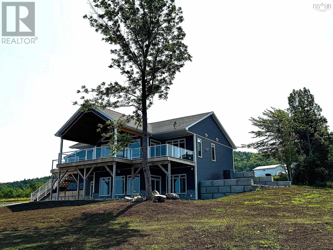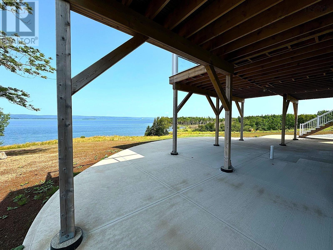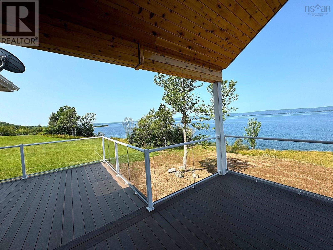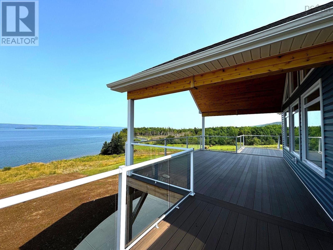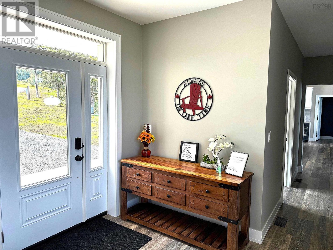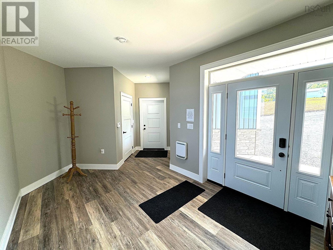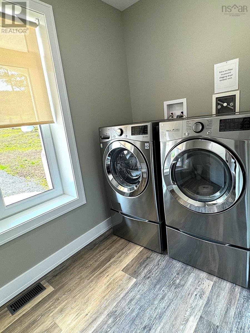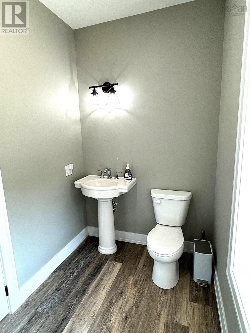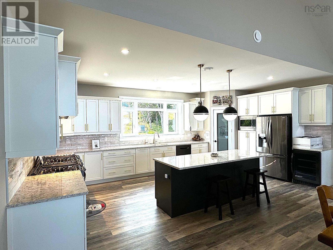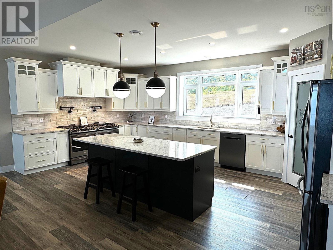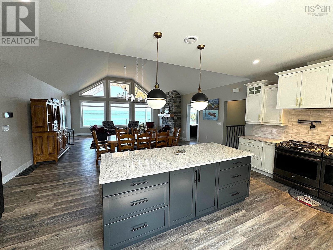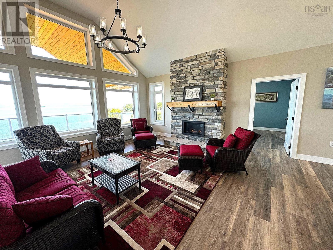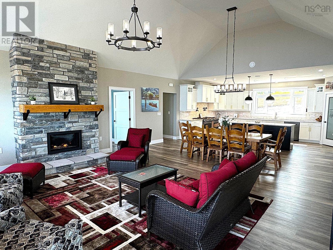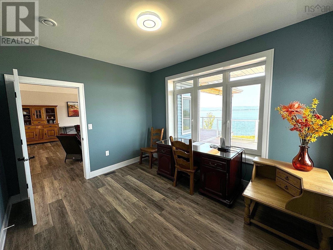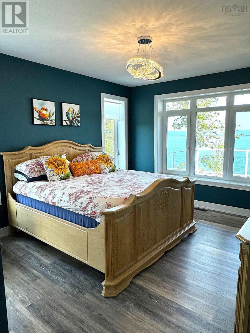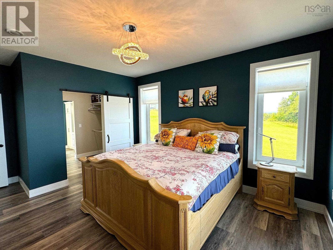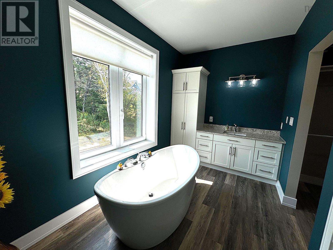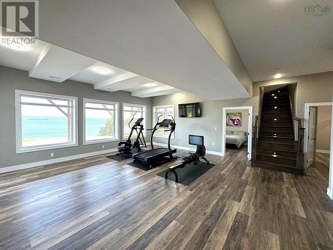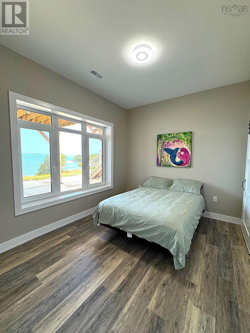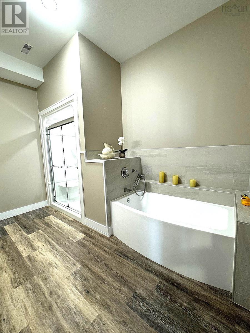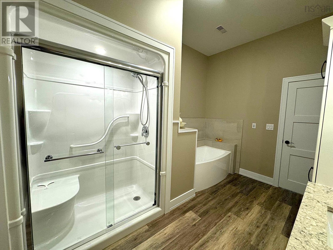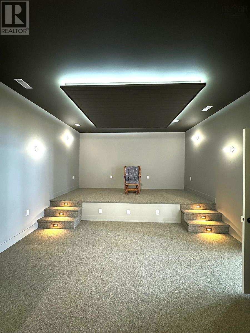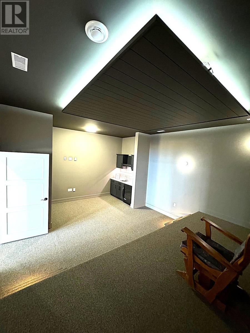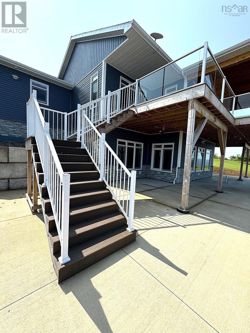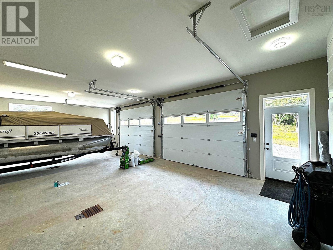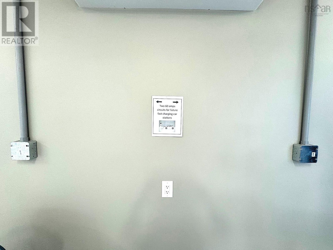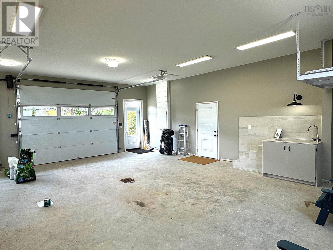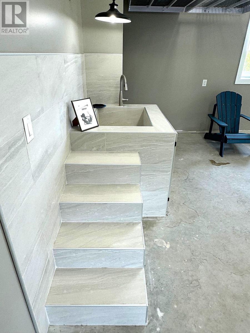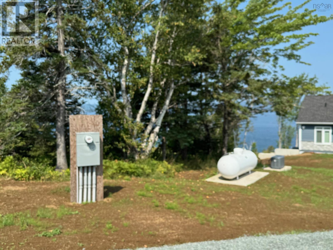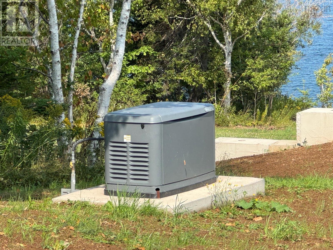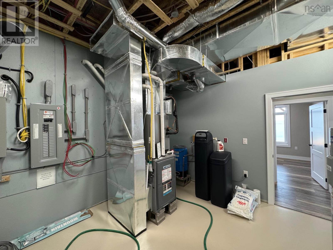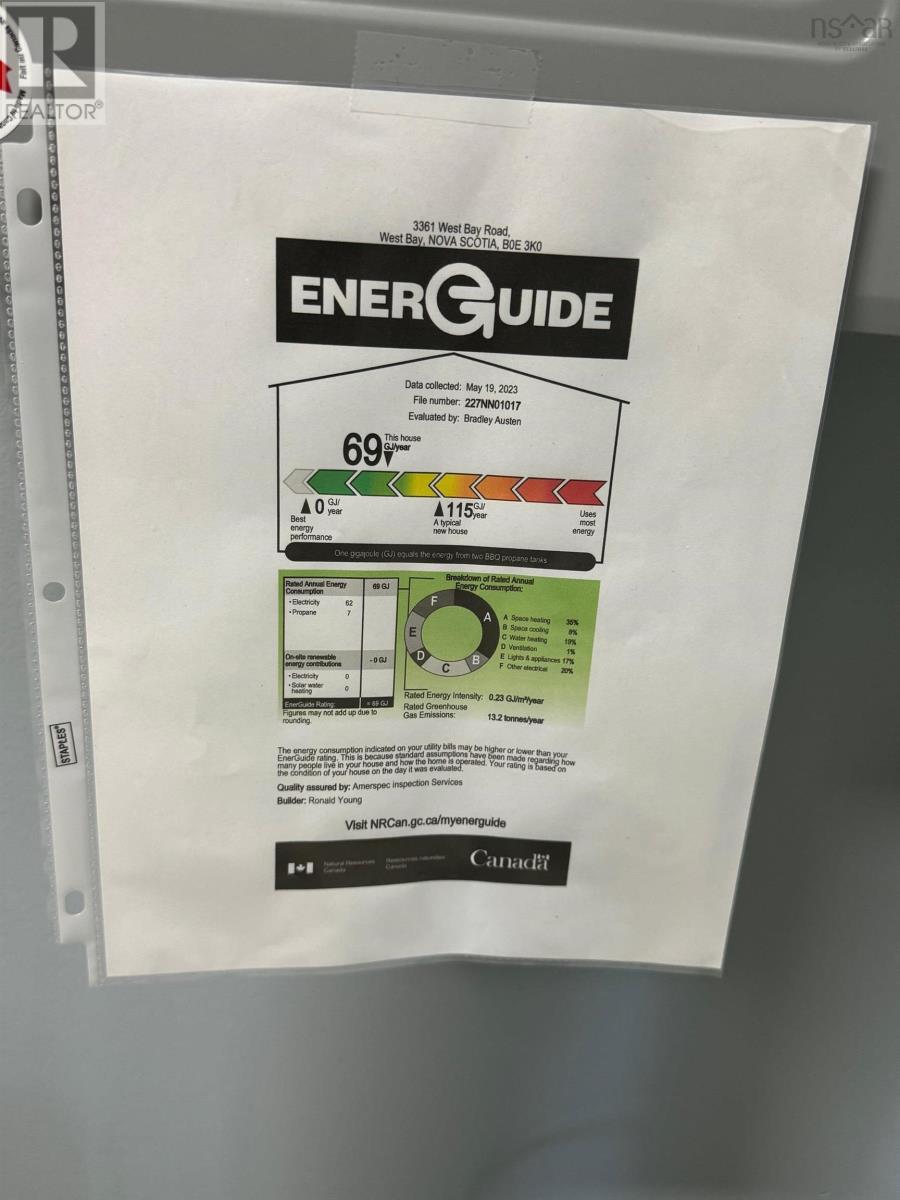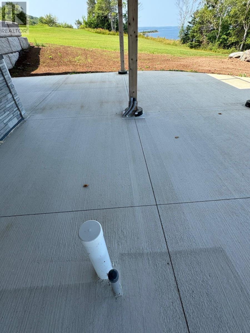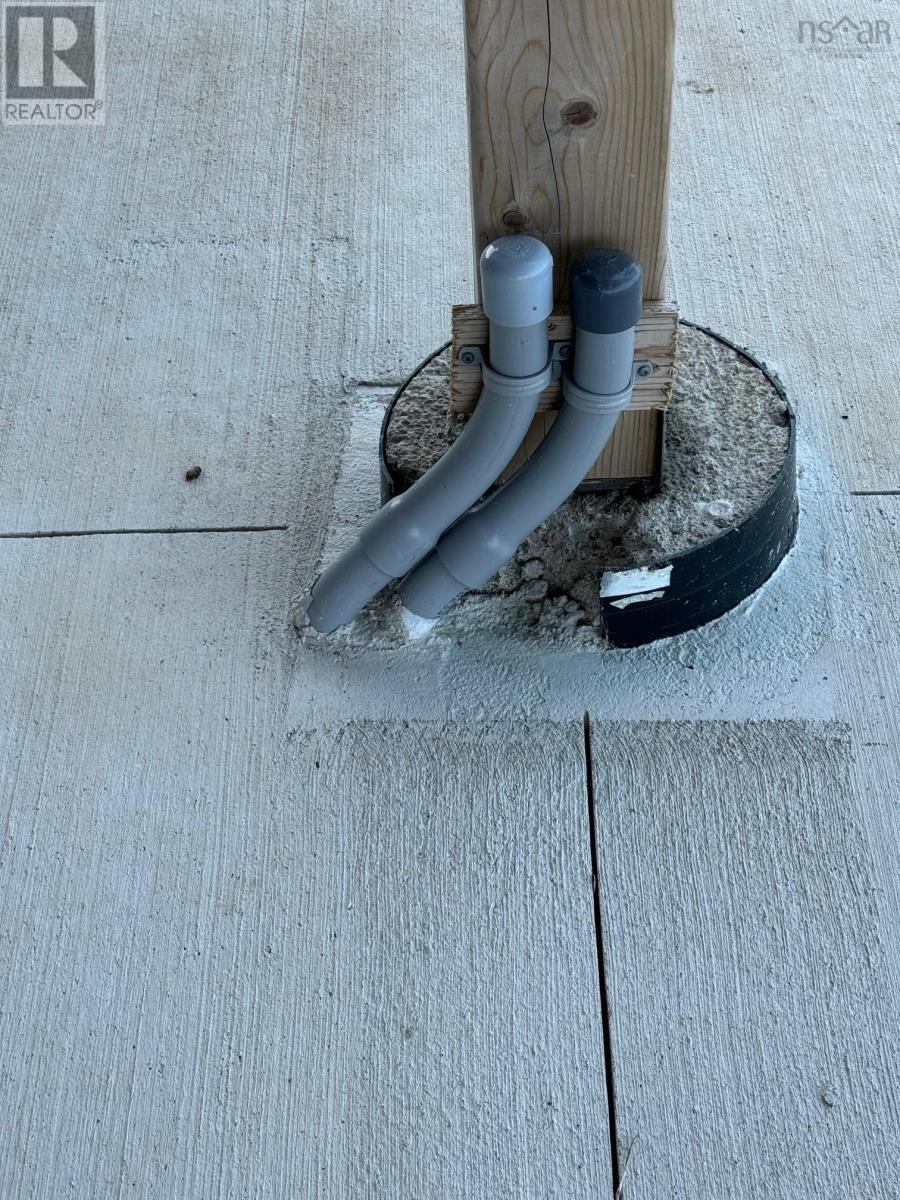3 Bedroom
3 Bathroom
3585 sqft
Bungalow
Fireplace
Central Air Conditioning, Heat Pump
Waterfront On Lake
Acreage
Landscaped
$1,485,000
Brand New Luxury Home in Stunning Location, Minutes from Dundee Golf Resort Discover this brand new residence, meticulously built to the highest standards. A beautiful design with high functionality, environmentally conscious, and energy-efficient, with an Energy Guide rating that surpasses code by 51.4%.At the heart of this home is a gourmet kitchen featuring two propane stoves equipped with convenient pot fillers, a spacious pantry, and pull-out shelves .Every detail has been considered, including cupboards with built-in lighting that automatically turns on and off as you open and close the doors.The home features ductless heat pumps that double as air conditioning. All zones are Wi-Fi-enabled, allowing you to adjust settings to your personal needs. The house is wired for solar panels and includes a backup propane generator, ensuring uninterrupted comfort . The open-concept living space is filled with natural light, enhanced by Polytec windows and doors. The large primary bedroom boasts a beautiful ensuite bathroom, while the living room offers incredible views of the water through large panoramic windows. Patio doors lead to a spacious deck overlooking the lake, with a staircase that descends to the lower level. Here, you'll find a large patio designed for a hot tub, with all necessary connections in place.The lower level features a large family room with panoramic windows and patio doors facing the lake, two bedrooms, and a modern bathroom. The highlight is an incredible home theater with its own kitchenette. The heated garage is wired and includes two oil interceptors, a tiled dog wash station and is wired for two electric car fast charging stations. Everything is in place for a security video system.This brand new house offers an extensive list of special features, available upon request. Don?t hesitate to ask for a viewing?this is a truly stunning property in an exceptional location, offered below construction cost. Check out the 3D video + aerial video (id:25286)
Property Details
|
MLS® Number
|
202420861 |
|
Property Type
|
Single Family |
|
Community Name
|
West Bay |
|
Amenities Near By
|
Golf Course, Park, Playground, Shopping, Beach |
|
Community Features
|
Recreational Facilities, School Bus |
|
Equipment Type
|
Propane Tank |
|
Features
|
Wheelchair Access |
|
Rental Equipment Type
|
Propane Tank |
|
View Type
|
Lake View |
|
Water Front Type
|
Waterfront On Lake |
Building
|
Bathroom Total
|
3 |
|
Bedrooms Above Ground
|
1 |
|
Bedrooms Below Ground
|
2 |
|
Bedrooms Total
|
3 |
|
Appliances
|
Cooktop, Cooktop - Propane, Oven, Oven - Propane, Range, Dishwasher, Dryer, Dryer - Electric, Washer, Microwave, Refrigerator, Wine Fridge, Water Softener |
|
Architectural Style
|
Bungalow |
|
Basement Development
|
Finished |
|
Basement Features
|
Walk Out |
|
Basement Type
|
Full (finished) |
|
Construction Style Attachment
|
Detached |
|
Cooling Type
|
Central Air Conditioning, Heat Pump |
|
Exterior Finish
|
Vinyl |
|
Fireplace Present
|
Yes |
|
Flooring Type
|
Carpeted, Vinyl |
|
Half Bath Total
|
1 |
|
Stories Total
|
1 |
|
Size Interior
|
3585 Sqft |
|
Total Finished Area
|
3585 Sqft |
|
Type
|
House |
|
Utility Water
|
Drilled Well |
Parking
|
Garage
|
|
|
Attached Garage
|
|
|
Gravel
|
|
|
Parking Space(s)
|
|
Land
|
Acreage
|
Yes |
|
Land Amenities
|
Golf Course, Park, Playground, Shopping, Beach |
|
Landscape Features
|
Landscaped |
|
Sewer
|
Septic System |
|
Size Irregular
|
2.34 |
|
Size Total
|
2.34 Ac |
|
Size Total Text
|
2.34 Ac |
Rooms
| Level |
Type |
Length |
Width |
Dimensions |
|
Lower Level |
Bath (# Pieces 1-6) |
|
|
12.6x9.6 |
|
Lower Level |
Bedroom |
|
|
12.6x10.4 |
|
Lower Level |
Bedroom |
|
|
12.6x11 |
|
Lower Level |
Other |
|
|
8.2x4 |
|
Lower Level |
Media |
|
|
21x15.4 |
|
Lower Level |
Family Room |
|
|
23.4x21 |
|
Lower Level |
Utility Room |
|
|
13.4x12.6 |
|
Main Level |
Foyer |
|
|
11.4x10.+11x10.6 |
|
Main Level |
Laundry / Bath |
|
|
12.2x6.8 |
|
Main Level |
Den |
|
|
12.6x10.4 |
|
Main Level |
Kitchen |
|
|
21x13.8 |
|
Main Level |
Dining Room |
|
|
21x12 |
|
Main Level |
Living Room |
|
|
21x17 |
|
Main Level |
Primary Bedroom |
|
|
14.2x12.6 |
|
Main Level |
Ensuite (# Pieces 2-6) |
|
|
12x7.4.+5.5x3.2 |
|
Main Level |
Other |
|
|
8.4x6.1 |
https://www.realtor.ca/real-estate/27340500/3361-west-bay-rd-st-georges-channel-west-bay-west-bay

