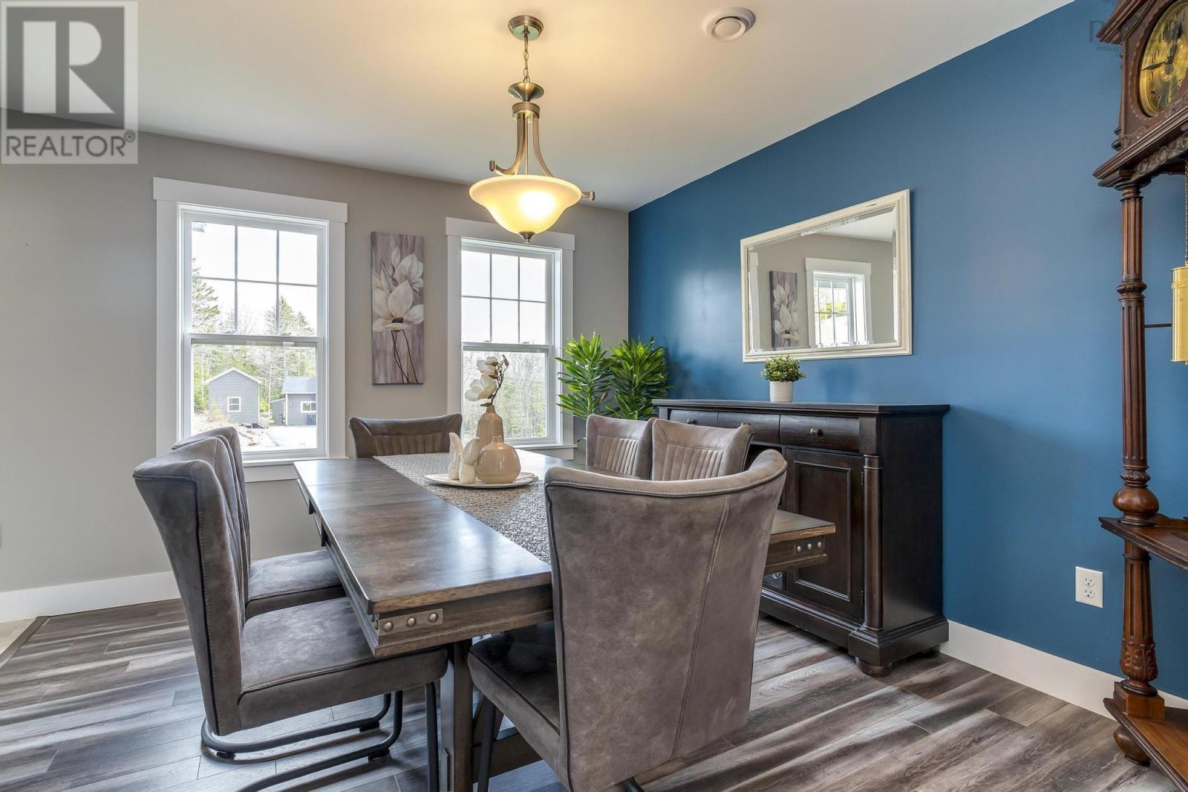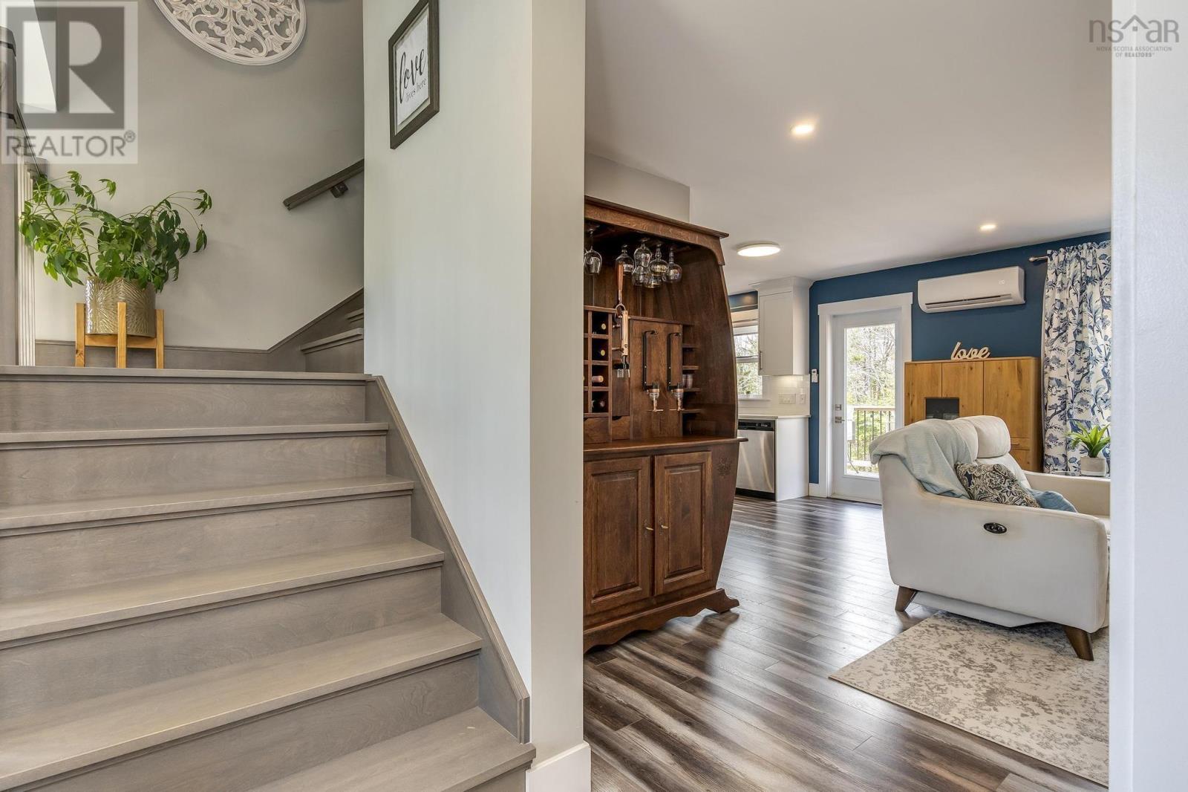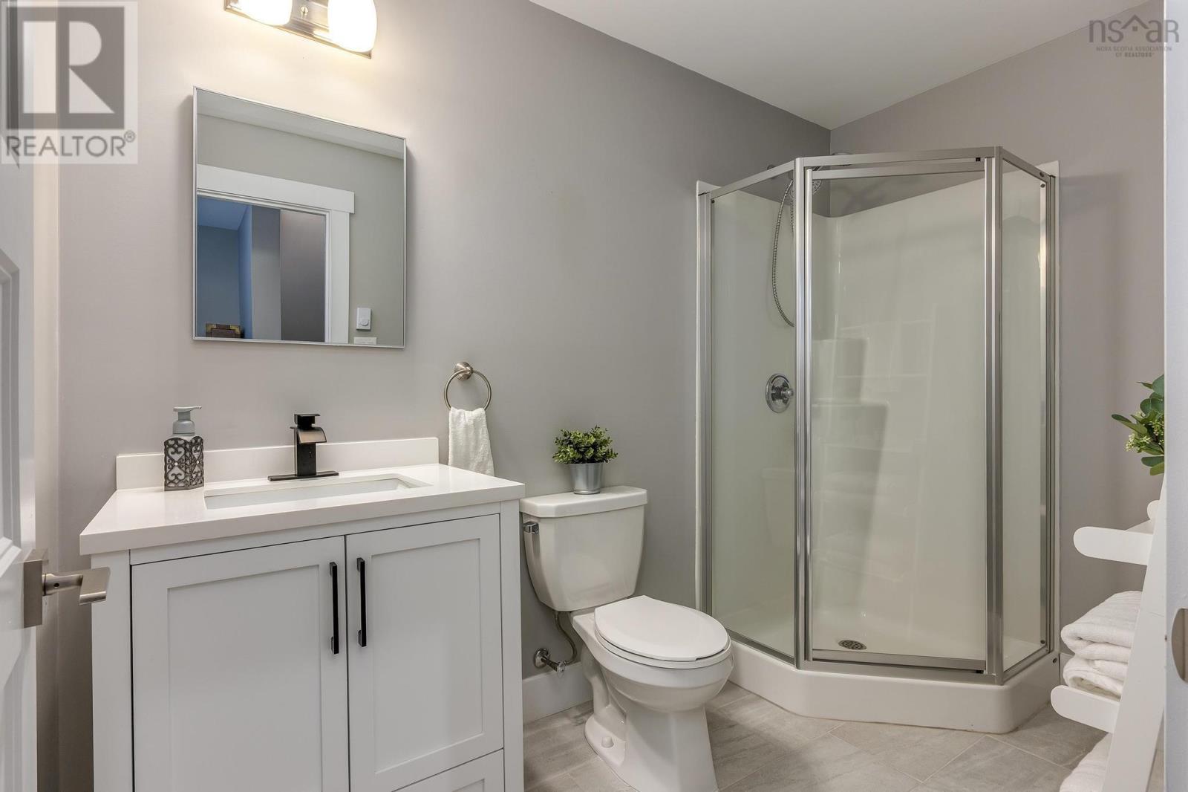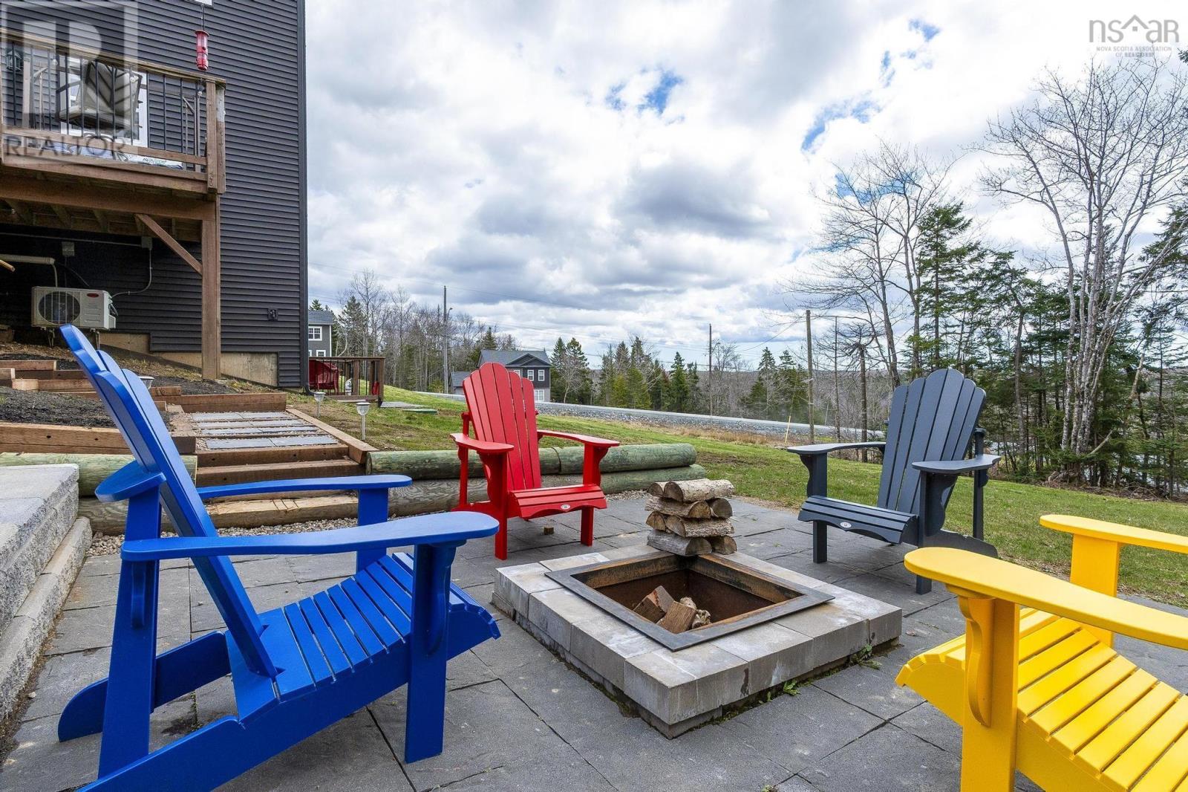4 Bedroom
4 Bathroom
2,370 ft2
Wall Unit, Heat Pump
Acreage
$688,000
Welcome to this stunning 5-year-old home nestled in the heart of Kingswood North ? where comfort, style, and serenity come together. This beautifully maintained property offers 4 bedrooms (3 up, 1 down) including a dreamy spacious primary bedroom with walk-in closet and 3.5 bathrooms, including a spa-like ensuite with double sinks and a walk-in shower. Step inside to a bright, open-concept main floor featuring a gorgeous feature wall in the living room, quartz countertops, a walk-in kitchen pantry, and ductless heat pumps for year-round comfort. The walkout basement leads from the rec room to a beautifully designed stone patio, perfect for entertaining or relaxing under the stars. Enjoy your morning coffee or evening sunsets on the two-level deck, surrounded by the sounds of nature. The large driveway fits up to 6 vehicles, and the home is located in a quiet, family-friendly area with trails, wildlife, and breathtaking views?especially at night. All this, just 20 minutes to downtown Halifax. Don?t miss your chance to own a piece of paradise with the perfect blend of modern convenience and peaceful living. (id:25286)
Property Details
|
MLS® Number
|
202508623 |
|
Property Type
|
Single Family |
|
Community Name
|
Lucasville |
Building
|
Bathroom Total
|
4 |
|
Bedrooms Above Ground
|
3 |
|
Bedrooms Below Ground
|
1 |
|
Bedrooms Total
|
4 |
|
Basement Development
|
Partially Finished |
|
Basement Features
|
Walk Out |
|
Basement Type
|
Full (partially Finished) |
|
Constructed Date
|
2020 |
|
Construction Style Attachment
|
Detached |
|
Cooling Type
|
Wall Unit, Heat Pump |
|
Flooring Type
|
Carpeted, Ceramic Tile, Laminate, Tile |
|
Foundation Type
|
Poured Concrete |
|
Half Bath Total
|
1 |
|
Stories Total
|
2 |
|
Size Interior
|
2,370 Ft2 |
|
Total Finished Area
|
2370 Sqft |
|
Type
|
House |
|
Utility Water
|
Drilled Well |
Parking
Land
|
Acreage
|
Yes |
|
Sewer
|
Septic System |
|
Size Irregular
|
1.1223 |
|
Size Total
|
1.1223 Ac |
|
Size Total Text
|
1.1223 Ac |
Rooms
| Level |
Type |
Length |
Width |
Dimensions |
|
Second Level |
Bedroom |
|
|
11x10 |
|
Second Level |
Bedroom |
|
|
11. x 11 |
|
Second Level |
Bath (# Pieces 1-6) |
|
|
7.2 x 8 |
|
Second Level |
Primary Bedroom |
|
|
32 |
|
Second Level |
Ensuite (# Pieces 2-6) |
|
|
11. x 5.8 + 5.8 x 5.4 |
|
Second Level |
Laundry Room |
|
|
6. x 5.4 |
|
Basement |
Recreational, Games Room |
|
|
19.1 x 15.8 |
|
Basement |
Bedroom |
|
|
10.3 x 10.10 |
|
Basement |
Bath (# Pieces 1-6) |
|
|
9.7 x 5.5 |
|
Basement |
Utility Room |
|
|
11.8 x 3.10 |
|
Main Level |
Living Room |
|
|
13.10 x 14.8 |
|
Main Level |
Kitchen |
|
|
11.6 x 13 |
|
Main Level |
Dining Room |
|
|
11. x 12 |
|
Main Level |
Bath (# Pieces 1-6) |
|
|
3.5 x 5.7 |
https://www.realtor.ca/real-estate/28203005/336-savoy-avenue-lucasville-lucasville




















































