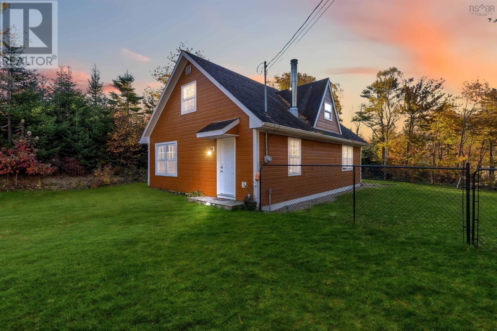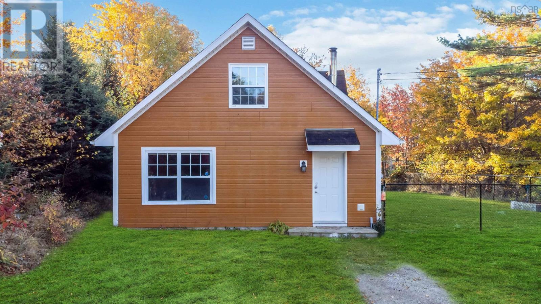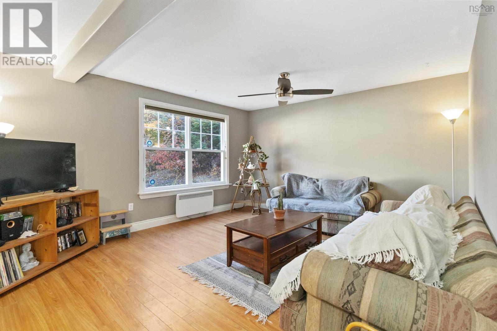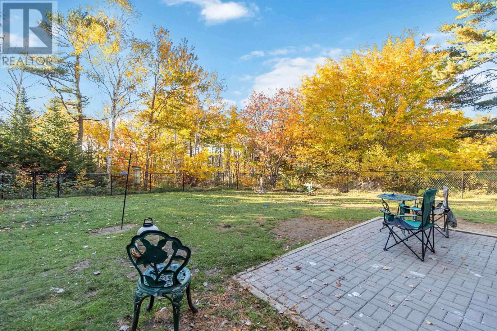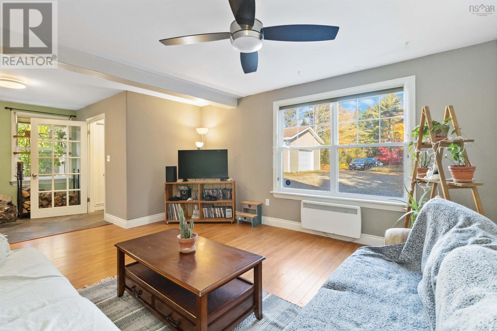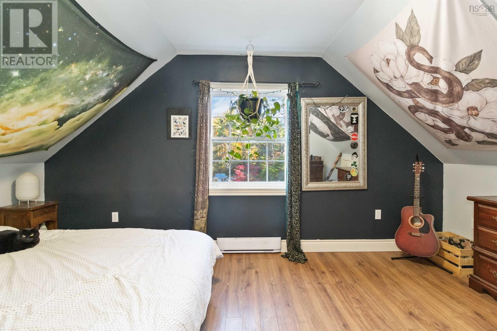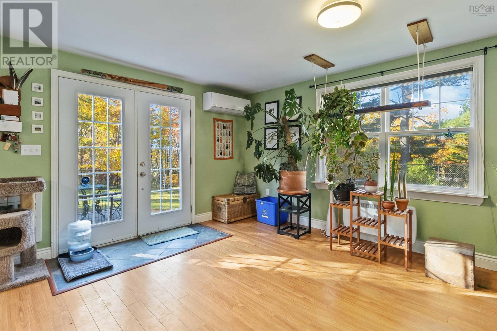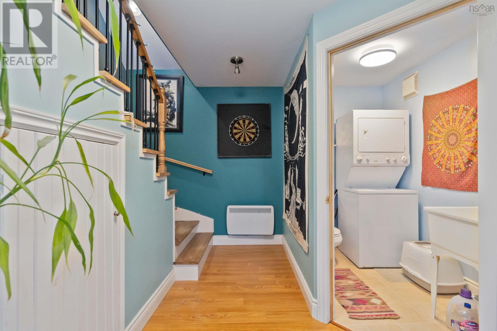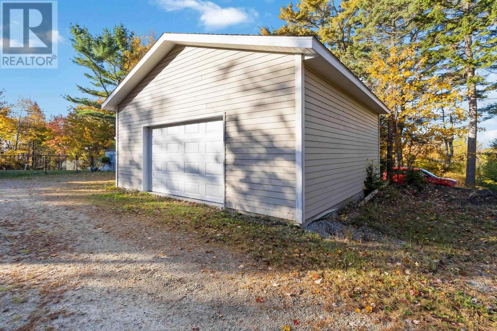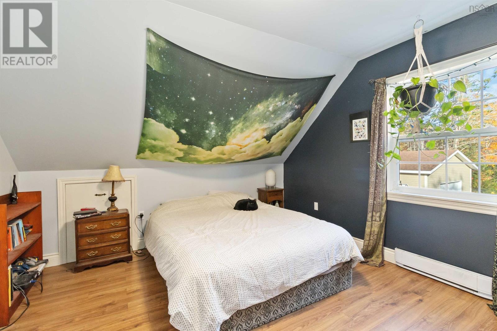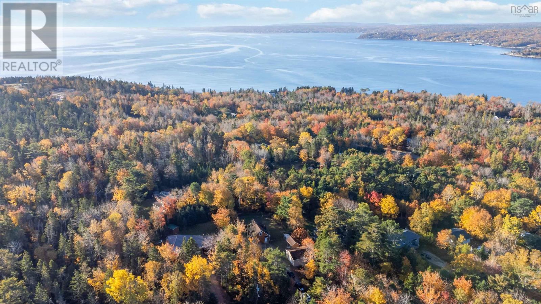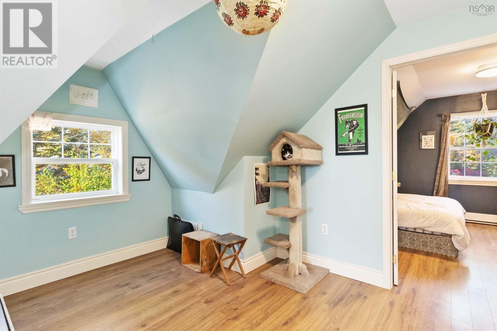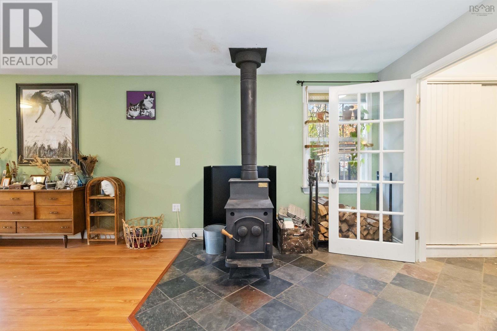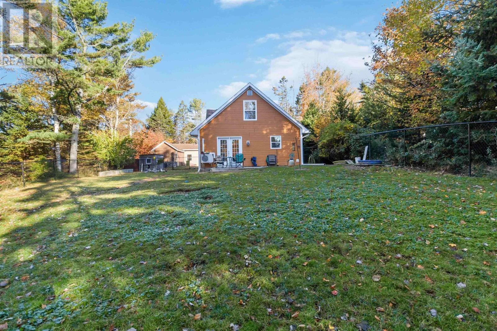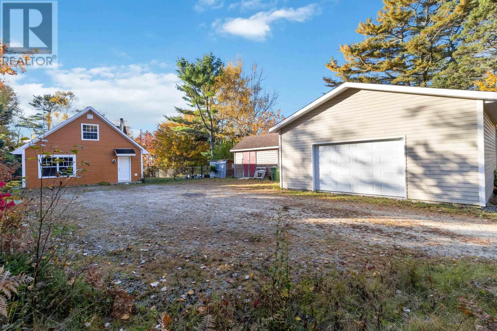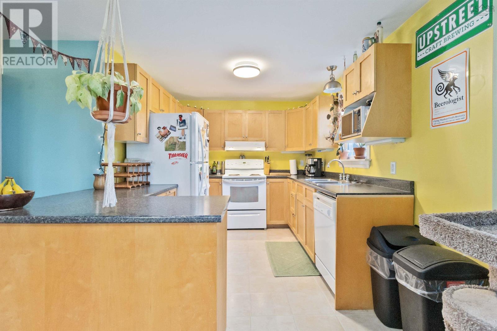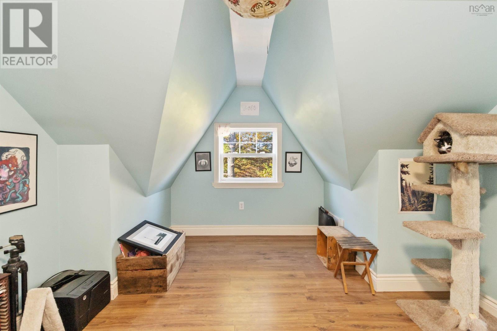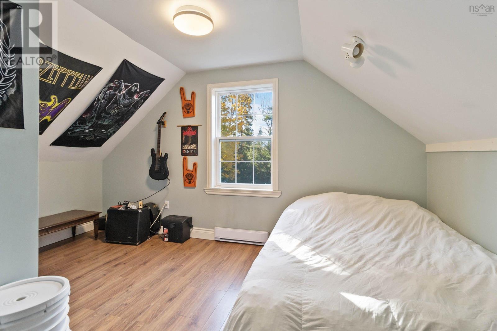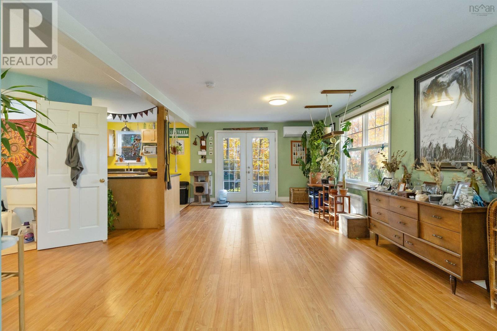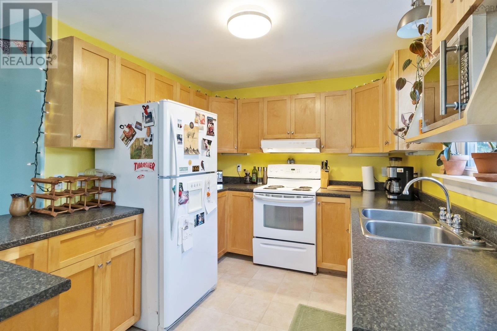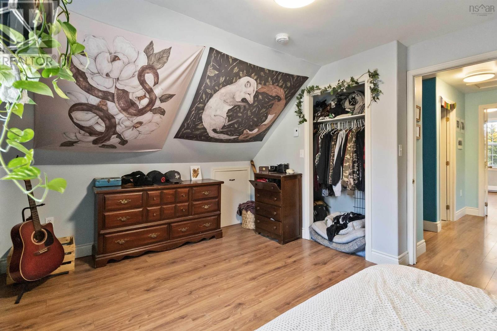2 Bedroom
2 Bathroom
Heat Pump
Partially Landscaped
$389,900
Don?t miss this incredible opportunity to own a delightful 2-bedroom, 1.5-bath home in beautiful Hubbard?s! Ideally located close to stunning beaches, a marina, parks, this property is perfect for those seeking both comfort and outdoor adventure. The open-concept living space is bright and inviting, making it perfect for entertaining or simply relaxing. Equipped with a heat pump, you?ll enjoy year-round comfort in every season. The home also features a generator panel for added peace of mind during any outages. Step outside to find a private, roomy fenced-in backyard, ideal for animal lovers! The 24 by 24 wired garage offers ample storage space for your vehicles and equipment, with an added wood house and chicken coop. With a short drive to Halifax, you can enjoy the best of both coastal living and urban convenience. This home is a must-see! (id:25286)
Property Details
|
MLS® Number
|
202425288 |
|
Property Type
|
Single Family |
|
Community Name
|
Hubbards |
|
Amenities Near By
|
Golf Course, Park, Playground, Shopping, Place Of Worship, Beach |
|
Community Features
|
Recreational Facilities, School Bus |
|
Features
|
Level |
|
Structure
|
Shed |
Building
|
Bathroom Total
|
2 |
|
Bedrooms Above Ground
|
2 |
|
Bedrooms Total
|
2 |
|
Appliances
|
Range - Electric, Stove, Dishwasher, Dryer, Washer, Refrigerator |
|
Basement Type
|
None |
|
Constructed Date
|
1988 |
|
Construction Style Attachment
|
Detached |
|
Cooling Type
|
Heat Pump |
|
Exterior Finish
|
Other |
|
Flooring Type
|
Ceramic Tile, Laminate, Vinyl |
|
Foundation Type
|
Concrete Slab |
|
Half Bath Total
|
1 |
|
Stories Total
|
2 |
|
Total Finished Area
|
1528 Sqft |
|
Type
|
House |
|
Utility Water
|
Drilled Well |
Parking
|
Garage
|
|
|
Detached Garage
|
|
|
Gravel
|
|
Land
|
Acreage
|
No |
|
Land Amenities
|
Golf Course, Park, Playground, Shopping, Place Of Worship, Beach |
|
Landscape Features
|
Partially Landscaped |
|
Sewer
|
Septic System |
|
Size Irregular
|
0.365 |
|
Size Total
|
0.365 Ac |
|
Size Total Text
|
0.365 Ac |
Rooms
| Level |
Type |
Length |
Width |
Dimensions |
|
Second Level |
Bath (# Pieces 1-6) |
|
|
8.6 x 7.6 |
|
Second Level |
Bedroom |
|
|
12.8 x 15.2 |
|
Second Level |
Primary Bedroom |
|
|
12.1 x 16.5 |
|
Main Level |
Bath (# Pieces 1-6) |
|
|
4.10 x 7.5 |
|
Main Level |
Foyer |
|
|
4.10 x 3.11 |
|
Main Level |
Family Room |
|
|
13.9 x 15.7 |
|
Main Level |
Living Room |
|
|
15.7 x 11.1 |
|
Main Level |
Dining Room |
|
|
15.7 x 11.1 |
|
Main Level |
Kitchen |
|
|
9.5 x 12.5 |
|
Main Level |
Other |
|
|
11.2 x 12.7 |
https://www.realtor.ca/real-estate/27576447/331-conrads-road-hubbards-hubbards

